All Backsplash Materials Laundry Room with an Utility Sink Ideas
Refine by:
Budget
Sort by:Popular Today
1 - 20 of 177 photos
Item 1 of 3

Laundry room with dark cabinets
Inspiration for a mid-sized timeless u-shaped white floor laundry room remodel in Portland with shaker cabinets, black cabinets, an utility sink, white backsplash, stone slab backsplash, white walls, a stacked washer/dryer and white countertops
Inspiration for a mid-sized timeless u-shaped white floor laundry room remodel in Portland with shaker cabinets, black cabinets, an utility sink, white backsplash, stone slab backsplash, white walls, a stacked washer/dryer and white countertops

Stunning transitional modern laundry room remodel with new slate herringbone floor, white locker built-ins with characters of leather, and pops of black.

This 1990s brick home had decent square footage and a massive front yard, but no way to enjoy it. Each room needed an update, so the entire house was renovated and remodeled, and an addition was put on over the existing garage to create a symmetrical front. The old brown brick was painted a distressed white.
The 500sf 2nd floor addition includes 2 new bedrooms for their teen children, and the 12'x30' front porch lanai with standing seam metal roof is a nod to the homeowners' love for the Islands. Each room is beautifully appointed with large windows, wood floors, white walls, white bead board ceilings, glass doors and knobs, and interior wood details reminiscent of Hawaiian plantation architecture.
The kitchen was remodeled to increase width and flow, and a new laundry / mudroom was added in the back of the existing garage. The master bath was completely remodeled. Every room is filled with books, and shelves, many made by the homeowner.
Project photography by Kmiecik Imagery.

Mid-sized transitional galley porcelain tile, beige floor and shiplap wall dedicated laundry room photo in New York with an utility sink, shaker cabinets, white cabinets, granite countertops, white backsplash, shiplap backsplash, white walls, a side-by-side washer/dryer and black countertops
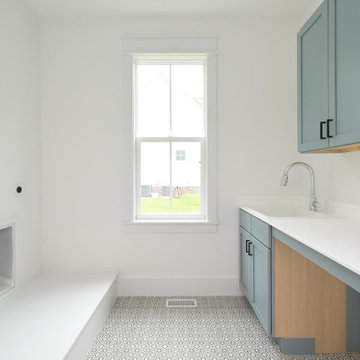
Dwight Myers Real Estate Photography
Dedicated laundry room - large traditional galley ceramic tile and multicolored floor dedicated laundry room idea in Raleigh with an utility sink, shaker cabinets, blue cabinets, marble countertops, white backsplash, marble backsplash, white walls, a side-by-side washer/dryer and white countertops
Dedicated laundry room - large traditional galley ceramic tile and multicolored floor dedicated laundry room idea in Raleigh with an utility sink, shaker cabinets, blue cabinets, marble countertops, white backsplash, marble backsplash, white walls, a side-by-side washer/dryer and white countertops
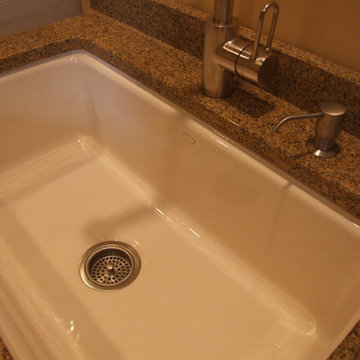
This sink has so many uses. Giving the baby a bath - wonderful, and washing your delicates, perfect.
Photo Credit: N. Leonard
Utility room - large cottage galley medium tone wood floor, brown floor and shiplap wall utility room idea in New York with an utility sink, raised-panel cabinets, beige cabinets, beige walls, a side-by-side washer/dryer, granite countertops, gray backsplash, shiplap backsplash and multicolored countertops
Utility room - large cottage galley medium tone wood floor, brown floor and shiplap wall utility room idea in New York with an utility sink, raised-panel cabinets, beige cabinets, beige walls, a side-by-side washer/dryer, granite countertops, gray backsplash, shiplap backsplash and multicolored countertops

What a joy to bring this exciting renovation to a loyal client: a family of 6 that has called this Highland Park house, “home” for over 25 years. This relationship began in 2017 when we designed their living room, girls’ bedrooms, powder room, and in-home office. We were thrilled when they entrusted us again with their kitchen, family room, dining room, and laundry area design. Their first floor became our JSDG playground…
Our priority was to bring fresh, flowing energy to the family’s first floor. We started by removing partial walls to create a more open floor plan and transformed a once huge fireplace into a modern bar set up. We reconfigured a stunning, ventless fireplace and oriented it floor to ceiling tile in the family room. Our second priority was to create an outdoor space for safe socializing during the pandemic, as we executed this project during the thick of it. We designed the entire outdoor area with the utmost intention and consulted on the gorgeous outdoor paint selections. Stay tuned for photos of this outdoors space on the site soon!
Overall, this project was a true labor of love. We are grateful to again bring beauty, flow and function to this beloved client’s warm home.
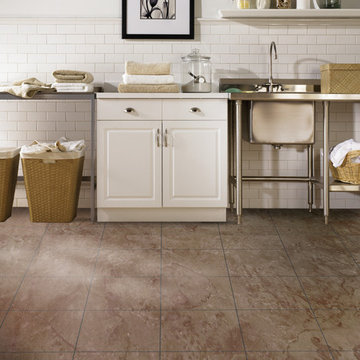
Inspiration for a mid-sized transitional l-shaped slate floor and brown floor laundry room remodel in Philadelphia with raised-panel cabinets, white cabinets, white backsplash, subway tile backsplash, an utility sink and solid surface countertops

Beach style gray floor and wainscoting laundry room photo in Seattle with an utility sink, recessed-panel cabinets, white cabinets, shiplap backsplash, white walls, a side-by-side washer/dryer and gray countertops

Across from the stark kitchen a newly remodeled laundry room, complete with a rinse sink and quartz countertop allowing for plenty of folding room.
Dedicated laundry room - mid-sized single-wall plywood floor and gray floor dedicated laundry room idea in San Francisco with an utility sink, flat-panel cabinets, light wood cabinets, quartzite countertops, multicolored backsplash, porcelain backsplash, white walls, a side-by-side washer/dryer and white countertops
Dedicated laundry room - mid-sized single-wall plywood floor and gray floor dedicated laundry room idea in San Francisco with an utility sink, flat-panel cabinets, light wood cabinets, quartzite countertops, multicolored backsplash, porcelain backsplash, white walls, a side-by-side washer/dryer and white countertops
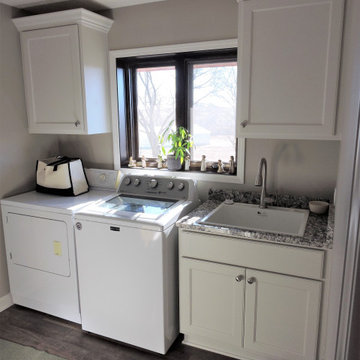
The cabinetry was moved to one wall, rather than in the corner for better flow through the room and better balance. The finish and style match the kitchen right next door, as well as the flooring.
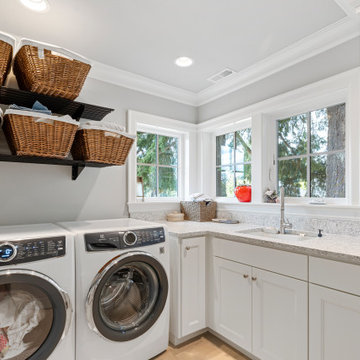
Inspiration for a mid-sized timeless porcelain tile and brown floor dedicated laundry room remodel in Portland with an utility sink, recessed-panel cabinets, white cabinets, quartz countertops, beige backsplash, quartz backsplash, gray walls, a side-by-side washer/dryer and beige countertops

Inspiration for a small farmhouse ceramic tile, gray floor and shiplap wall utility room remodel in Seattle with an utility sink, recessed-panel cabinets, gray cabinets, white backsplash, porcelain backsplash, white walls, a stacked washer/dryer and white countertops
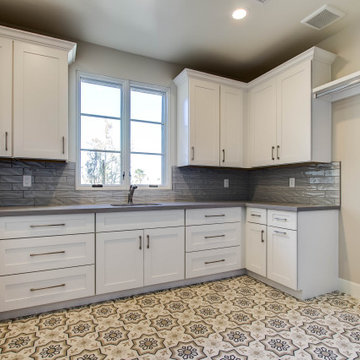
Inspiration for a transitional concrete floor and beige floor laundry room remodel in Phoenix with an utility sink, shaker cabinets, white cabinets, quartz countertops, gray backsplash, subway tile backsplash, white walls, a side-by-side washer/dryer and gray countertops
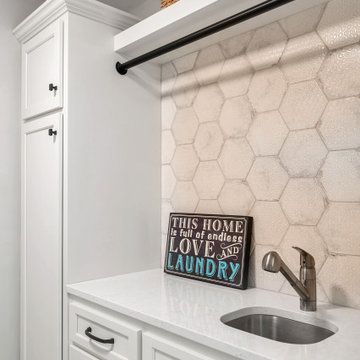
In this laundry room, shelving and a large utility sink overcrowded this area with little storage space for laundry and cleaning supplies. By removing those items, we were able to create more space for storage and a place to hang clothes to dry without taking space from the room.
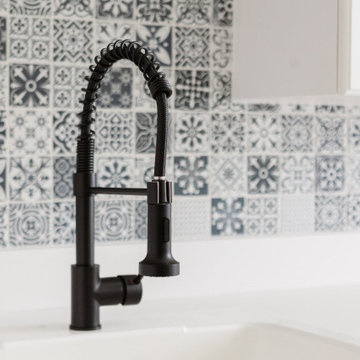
Example of a country laundry room design in Orlando with an utility sink, white cabinets, laminate countertops, mosaic tile backsplash, beige walls, a side-by-side washer/dryer and white countertops
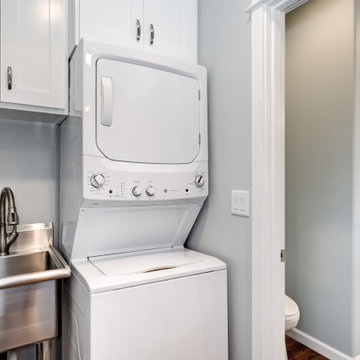
Example of a mid-sized trendy galley vinyl floor and brown floor dedicated laundry room design in Portland with an utility sink, shaker cabinets, white cabinets, quartz countertops, gray backsplash, quartz backsplash, blue walls, a stacked washer/dryer and gray countertops
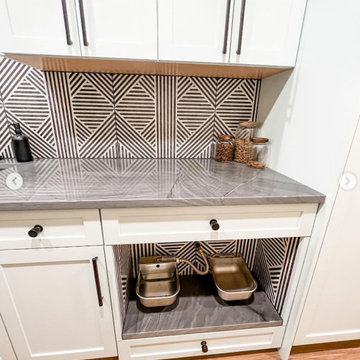
Small cottage galley medium tone wood floor dedicated laundry room photo in Seattle with an utility sink, recessed-panel cabinets, white cabinets, white backsplash, porcelain backsplash, beige walls, a stacked washer/dryer and gray countertops

The finished project! The white built-in locker system with a floor to ceiling cabinet for added storage. Black herringbone slate floor, and wood countertop for easy folding.
All Backsplash Materials Laundry Room with an Utility Sink Ideas
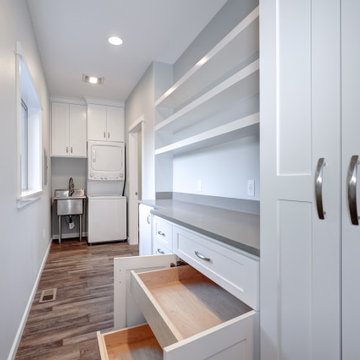
Inspiration for a mid-sized contemporary galley vinyl floor and brown floor dedicated laundry room remodel in Portland with an utility sink, shaker cabinets, white cabinets, quartz countertops, gray backsplash, quartz backsplash, blue walls, a stacked washer/dryer and gray countertops
1





