Laundry Room with Beige Backsplash and Brown Backsplash Ideas
Refine by:
Budget
Sort by:Popular Today
1 - 20 of 531 photos
Item 1 of 3

This photo was taken at DJK Custom Homes new Parker IV Eco-Smart model home in Stewart Ridge of Plainfield, Illinois.
Dedicated laundry room - mid-sized industrial ceramic tile, gray floor and brick wall dedicated laundry room idea in Chicago with a farmhouse sink, shaker cabinets, distressed cabinets, quartz countertops, beige backsplash, brick backsplash, white walls, a stacked washer/dryer and white countertops
Dedicated laundry room - mid-sized industrial ceramic tile, gray floor and brick wall dedicated laundry room idea in Chicago with a farmhouse sink, shaker cabinets, distressed cabinets, quartz countertops, beige backsplash, brick backsplash, white walls, a stacked washer/dryer and white countertops

Mid-sized farmhouse galley ceramic tile, white floor and wallpaper dedicated laundry room photo in Chicago with shaker cabinets, yellow cabinets, quartz countertops, beige backsplash, shiplap backsplash, beige walls, a side-by-side washer/dryer and black countertops

Bright laundry room with custom blue cabinetry, brass hardware, Rohl sink, deck mounted brass faucet, custom floating shelves, ceramic backsplash and decorative floor tiles.

Utility room - mid-sized transitional galley medium tone wood floor utility room idea in Chicago with an undermount sink, flat-panel cabinets, white cabinets, quartz countertops, beige backsplash, glass tile backsplash and gray walls
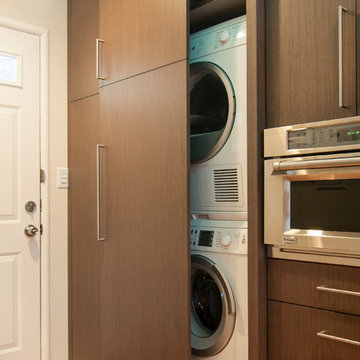
Scott Dubose
Inspiration for a contemporary l-shaped laundry room remodel in San Francisco with an undermount sink, dark wood cabinets, quartz countertops and brown backsplash
Inspiration for a contemporary l-shaped laundry room remodel in San Francisco with an undermount sink, dark wood cabinets, quartz countertops and brown backsplash

Mike and Stacy moved to the country to be around the rolling landscape and feed the birds outside their Hampshire country home. After living in the home for over ten years, they knew exactly what they wanted to renovate their 1980’s two story once their children moved out. It all started with the desire to open up the floor plan, eliminating constricting walls around the dining room and the eating area that they didn’t plan to use once they had access to what used to be a formal dining room.
They wanted to enhance the already warm country feel their home already had, with some warm hickory cabinets and casual granite counter tops. When removing the pantry and closet between the kitchen and the laundry room, the new design now just flows from the kitchen directly into the smartly appointed laundry area and adjacent powder room.
The new eat in kitchen bar is frequented by guests and grand-children, and the original dining table area can be accessed on a daily basis in the new open space. One instant sensation experienced by anyone entering the front door is the bright light that now transpires from the front of the house clear through the back; making the entire first floor feel free flowing and inviting.
Photo Credits- Joe Nowak
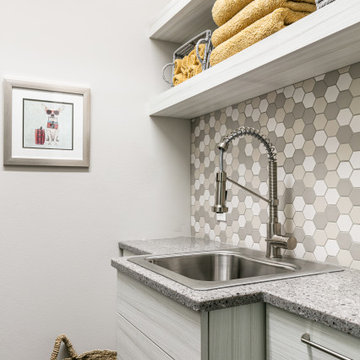
A very small laundry room with space maximized for storage.
Inspiration for a small eclectic galley dedicated laundry room remodel in Tampa with a drop-in sink, quartz countertops, beige backsplash, mosaic tile backsplash and a side-by-side washer/dryer
Inspiration for a small eclectic galley dedicated laundry room remodel in Tampa with a drop-in sink, quartz countertops, beige backsplash, mosaic tile backsplash and a side-by-side washer/dryer

Shot Time Productions
Inspiration for a small transitional u-shaped laminate floor laundry room remodel in Chicago with an undermount sink, raised-panel cabinets, medium tone wood cabinets, granite countertops, beige backsplash, subway tile backsplash and black walls
Inspiration for a small transitional u-shaped laminate floor laundry room remodel in Chicago with an undermount sink, raised-panel cabinets, medium tone wood cabinets, granite countertops, beige backsplash, subway tile backsplash and black walls
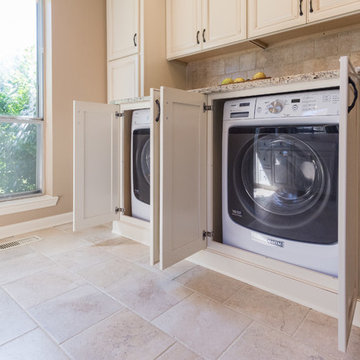
Natan Shar, Bham Tours
Laundry room - mid-sized traditional galley porcelain tile laundry room idea in Birmingham with raised-panel cabinets, white cabinets, granite countertops, beige backsplash and porcelain backsplash
Laundry room - mid-sized traditional galley porcelain tile laundry room idea in Birmingham with raised-panel cabinets, white cabinets, granite countertops, beige backsplash and porcelain backsplash

Example of a mid-sized minimalist l-shaped medium tone wood floor and brown floor laundry room design in St Louis with an undermount sink, flat-panel cabinets, light wood cabinets, quartzite countertops, beige backsplash, ceramic backsplash and gray countertops

Dura Supreme Kendall Panel door in White with Kalahari Granite countertops.
Dedicated laundry room - mid-sized traditional galley porcelain tile and beige floor dedicated laundry room idea in San Francisco with an undermount sink, white cabinets, granite countertops, beige backsplash, marble backsplash, recessed-panel cabinets, beige walls and a side-by-side washer/dryer
Dedicated laundry room - mid-sized traditional galley porcelain tile and beige floor dedicated laundry room idea in San Francisco with an undermount sink, white cabinets, granite countertops, beige backsplash, marble backsplash, recessed-panel cabinets, beige walls and a side-by-side washer/dryer

A small mudroom/laundry room has direct exterior access.
Inspiration for a small modern single-wall light wood floor and beige floor laundry room remodel in Atlanta with recessed-panel cabinets, blue cabinets, beige backsplash, beige walls, a stacked washer/dryer and white countertops
Inspiration for a small modern single-wall light wood floor and beige floor laundry room remodel in Atlanta with recessed-panel cabinets, blue cabinets, beige backsplash, beige walls, a stacked washer/dryer and white countertops

With the original, unfinished laundry room located in the enclosed porch with plywood subflooring and bare shiplap on the walls, our client was ready for a change.
To create a functional size laundry/utility room, Blackline Renovations repurposed part of the enclosed porch and slightly expanded into the original kitchen footprint. With a small space to work with, form and function was paramount. Blackline Renovations’ creative solution involved carefully designing an efficient layout with accessible storage. The laundry room was thus designed with floor-to-ceiling cabinetry and a stacked washer/dryer to provide enough space for a folding station and drying area. The lower cabinet beneath the drying area was even customized to conceal and store a cat litter box. Every square inch was wisely utilized to maximize this small space.
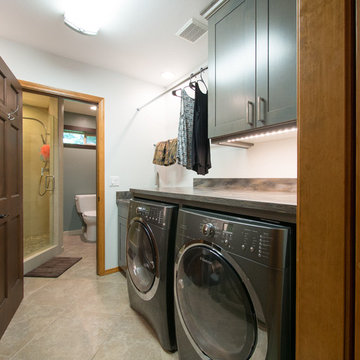
The laundry machines are paired with an under mount utility sink with air dry rods above. Extra deep cabinet storage above the washer/dryer provide easy access to laundry detergents, etc. Under cabinet lighting keeps this land locked laundry room feeling light and bright.
The washing machine has a moisture sensor installed underneath it.
A Kitchen That Works LLC

The large multi-purpose laundry and mud room is as stylish as it is functional with white quartz countertops, a polished brown ceramic tile backsplash and matte gray porcelain tile floor. Custom shaker cabinets boasts floor to ceiling storage with a cozy built in-window seat painted in Benjamin Moore’s Cloud Sky. Additional features include a side-by-side washer and dryer, full-size laundry sink with black under mount sink and matte black pull out spray faucet.
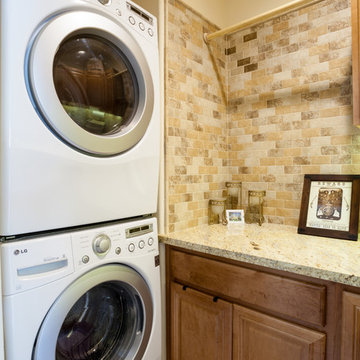
Christian Murphy
Small elegant l-shaped medium tone wood floor dedicated laundry room photo in San Francisco with an undermount sink, dark wood cabinets, granite countertops, beige backsplash, raised-panel cabinets, beige walls and a stacked washer/dryer
Small elegant l-shaped medium tone wood floor dedicated laundry room photo in San Francisco with an undermount sink, dark wood cabinets, granite countertops, beige backsplash, raised-panel cabinets, beige walls and a stacked washer/dryer
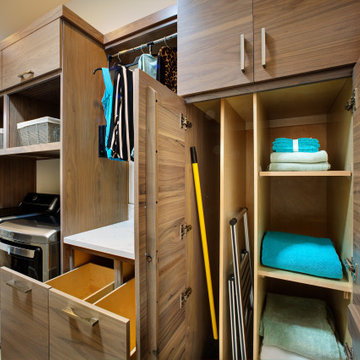
Inspiration for a mid-sized transitional single-wall porcelain tile and beige floor dedicated laundry room remodel in Sacramento with an undermount sink, flat-panel cabinets, medium tone wood cabinets, quartz countertops, beige backsplash, porcelain backsplash, beige walls, a side-by-side washer/dryer and white countertops

Laundry room - huge rustic l-shaped slate floor and green floor laundry room idea in Detroit with an undermount sink, raised-panel cabinets, medium tone wood cabinets, quartz countertops, beige backsplash, stone tile backsplash, beige walls and a side-by-side washer/dryer
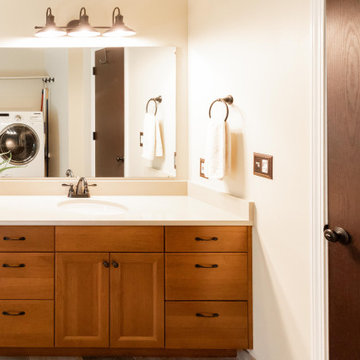
Inspiration for a mid-sized rustic galley porcelain tile and brown floor utility room remodel in Other with an undermount sink, recessed-panel cabinets, brown cabinets, quartz countertops, beige backsplash, quartz backsplash, beige walls, a side-by-side washer/dryer and beige countertops
Laundry Room with Beige Backsplash and Brown Backsplash Ideas

Example of a large transitional l-shaped porcelain tile and beige floor utility room design in Salt Lake City with a drop-in sink, recessed-panel cabinets, blue cabinets, quartzite countertops, beige backsplash, porcelain backsplash, gray walls, a side-by-side washer/dryer and white countertops
1





