Laundry Room with Beige Cabinets and Stone Slab Backsplash Ideas
Refine by:
Budget
Sort by:Popular Today
1 - 19 of 19 photos
Item 1 of 3
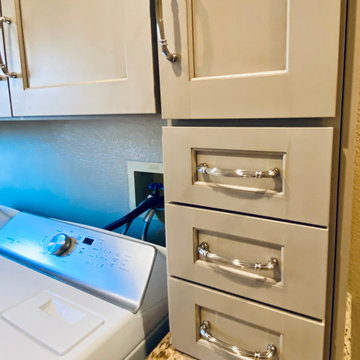
Elegant traditional style home with some old world and Italian touches and materials and warm inviting tones.
Example of a mid-sized classic u-shaped porcelain tile and beige floor dedicated laundry room design in San Francisco with an undermount sink, recessed-panel cabinets, beige cabinets, granite countertops, beige backsplash, stone slab backsplash, beige walls, a side-by-side washer/dryer and beige countertops
Example of a mid-sized classic u-shaped porcelain tile and beige floor dedicated laundry room design in San Francisco with an undermount sink, recessed-panel cabinets, beige cabinets, granite countertops, beige backsplash, stone slab backsplash, beige walls, a side-by-side washer/dryer and beige countertops

Elegant traditional style home with some old world and Italian touches and materials and warm inviting tones.
Inspiration for a mid-sized timeless u-shaped porcelain tile and beige floor dedicated laundry room remodel in San Francisco with an undermount sink, recessed-panel cabinets, beige cabinets, granite countertops, beige backsplash, stone slab backsplash, beige walls, a side-by-side washer/dryer and beige countertops
Inspiration for a mid-sized timeless u-shaped porcelain tile and beige floor dedicated laundry room remodel in San Francisco with an undermount sink, recessed-panel cabinets, beige cabinets, granite countertops, beige backsplash, stone slab backsplash, beige walls, a side-by-side washer/dryer and beige countertops
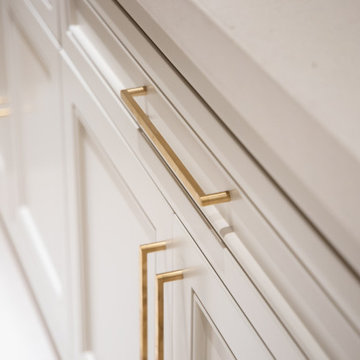
This laundry is nicely sized with two front loading washer/dryers, ample custom cabinetry, a shoe closet with ventilation, and lockers/bench.
Large trendy limestone floor and beige floor dedicated laundry room photo in Los Angeles with an undermount sink, beaded inset cabinets, beige cabinets, limestone countertops, stone slab backsplash, beige walls, a side-by-side washer/dryer and beige countertops
Large trendy limestone floor and beige floor dedicated laundry room photo in Los Angeles with an undermount sink, beaded inset cabinets, beige cabinets, limestone countertops, stone slab backsplash, beige walls, a side-by-side washer/dryer and beige countertops
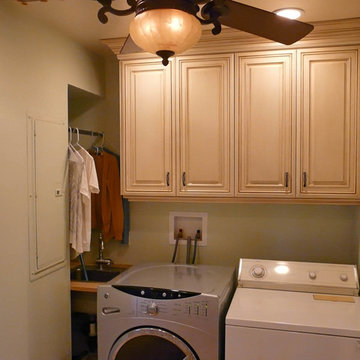
Visit our site for full project overview & details.
Large transitional galley porcelain tile laundry room photo in San Diego with an undermount sink, recessed-panel cabinets, beige cabinets, granite countertops, multicolored backsplash and stone slab backsplash
Large transitional galley porcelain tile laundry room photo in San Diego with an undermount sink, recessed-panel cabinets, beige cabinets, granite countertops, multicolored backsplash and stone slab backsplash

Cabinetry: Sollera Fine Cabinets
Countertop: Quartz
Inspiration for a large modern l-shaped light wood floor and beige floor laundry room remodel in San Francisco with an undermount sink, flat-panel cabinets, beige cabinets, quartz countertops, white backsplash, stone slab backsplash and white countertops
Inspiration for a large modern l-shaped light wood floor and beige floor laundry room remodel in San Francisco with an undermount sink, flat-panel cabinets, beige cabinets, quartz countertops, white backsplash, stone slab backsplash and white countertops
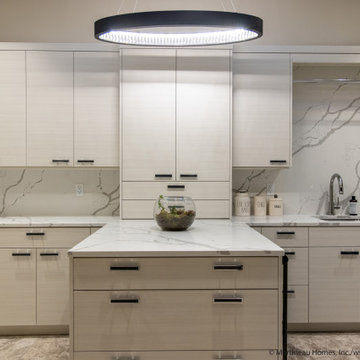
Example of a large minimalist u-shaped porcelain tile and beige floor laundry room design in Salt Lake City with a drop-in sink, flat-panel cabinets, beige cabinets, quartzite countertops, white backsplash, stone slab backsplash, beige walls and white countertops
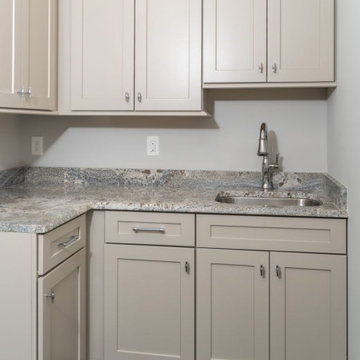
Example of a mid-sized french country l-shaped porcelain tile and black floor utility room design in Other with an undermount sink, shaker cabinets, beige cabinets, granite countertops, gray backsplash, stone slab backsplash, gray walls, a side-by-side washer/dryer and gray countertops

Laundry room featuring tumbled porcelain tile in an off-set pattern, custom inset cabinetry, stackable washer & dryer, white farmhouse sink, leathered black countertops and brass fixtures

This kitchen used an in-frame design with mainly one painted colour, that being the Farrow & Ball Old White. This was accented with natural oak on the island unit pillars and on the bespoke cooker hood canopy. The Island unit features slide away tray storage on one side with tongue and grove panelling most of the way round. All of the Cupboard internals in this kitchen where clad in a Birch veneer.
The main Focus of the kitchen was a Mercury Range Cooker in Blueberry. Above the Mercury cooker was a bespoke hood canopy designed to be at the correct height in a very low ceiling room. The sink and tap where from Franke, the sink being a VBK 720 twin bowl ceramic sink and a Franke Venician tap in chrome.
The whole kitchen was topped of in a beautiful granite called Ivory Fantasy in a 30mm thickness with pencil round edge profile.
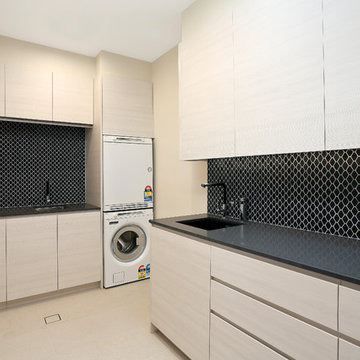
This laundry runs directly next to the butlers pantry, and as it is finished in the same style, provides continuity to the space.
Utility room - mid-sized galley porcelain tile and beige floor utility room idea in Sydney with flat-panel cabinets, black backsplash, stone slab backsplash, beige cabinets, an undermount sink, quartz countertops, beige walls and a stacked washer/dryer
Utility room - mid-sized galley porcelain tile and beige floor utility room idea in Sydney with flat-panel cabinets, black backsplash, stone slab backsplash, beige cabinets, an undermount sink, quartz countertops, beige walls and a stacked washer/dryer
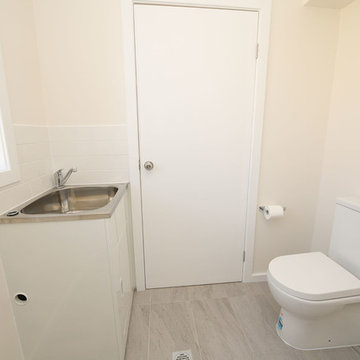
Utility room - small modern galley porcelain tile and gray floor utility room idea in Sydney with recessed-panel cabinets, beige cabinets, beige backsplash, white countertops, stone slab backsplash, a drop-in sink, stainless steel countertops and beige walls
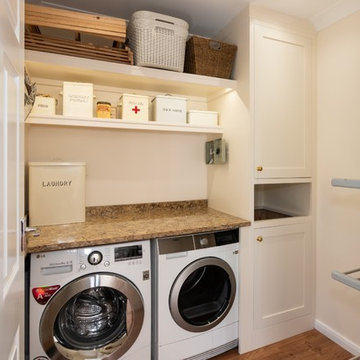
Inspiration for a huge timeless galley medium tone wood floor and brown floor laundry room remodel in Essex with a double-bowl sink, shaker cabinets, beige cabinets, quartzite countertops, brown backsplash, stone slab backsplash and brown countertops
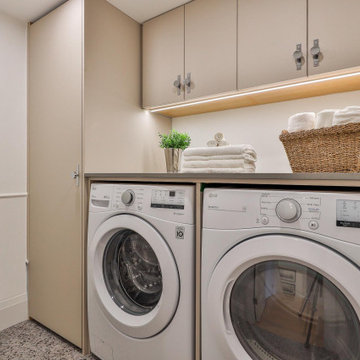
Inspiration for a small contemporary single-wall porcelain tile and beige floor dedicated laundry room remodel in Toronto with flat-panel cabinets, beige cabinets, quartz countertops, white backsplash, stone slab backsplash, white walls, a side-by-side washer/dryer and gray countertops
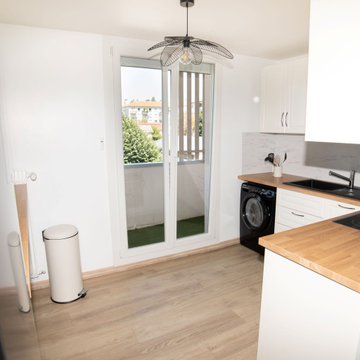
Grace a cette redistribution d'espace nous avons pu agrandir la surface de meuble de la cuisine et gagné en mobilité.
Inspiration for a small transitional l-shaped vinyl floor and brown floor laundry room remodel in Other with an undermount sink, recessed-panel cabinets, beige cabinets, wood countertops, white backsplash, stone slab backsplash, white walls and brown countertops
Inspiration for a small transitional l-shaped vinyl floor and brown floor laundry room remodel in Other with an undermount sink, recessed-panel cabinets, beige cabinets, wood countertops, white backsplash, stone slab backsplash, white walls and brown countertops

This project was a refresh to the bathrooms and laundry room in a home we had previously remodeled the kitchen, completing the whole house update. The primary bath has creamy soft tones and display the photography by the client, the hall bath is warm with wood tones and the powder bath is a fun eclectic space displaying more photography and treasures from their travels to Africa. The Laundry is a clean refresh that although it is not white, it is bright and inviting as opposed to the dark dated look before. (Photo credit; Shawn Lober Construction)
Laundry Room with Beige Cabinets and Stone Slab Backsplash Ideas
1





