Laundry Room with Beige Cabinets and White Backsplash Ideas
Refine by:
Budget
Sort by:Popular Today
1 - 20 of 86 photos
Item 1 of 3

main laundry room
Dedicated laundry room - mid-sized rustic galley slate floor and gray floor dedicated laundry room idea in Other with a farmhouse sink, shaker cabinets, beige cabinets, quartz countertops, white backsplash, white walls, a side-by-side washer/dryer and white countertops
Dedicated laundry room - mid-sized rustic galley slate floor and gray floor dedicated laundry room idea in Other with a farmhouse sink, shaker cabinets, beige cabinets, quartz countertops, white backsplash, white walls, a side-by-side washer/dryer and white countertops

This new home was built on an old lot in Dallas, TX in the Preston Hollow neighborhood. The new home is a little over 5,600 sq.ft. and features an expansive great room and a professional chef’s kitchen. This 100% brick exterior home was built with full-foam encapsulation for maximum energy performance. There is an immaculate courtyard enclosed by a 9' brick wall keeping their spool (spa/pool) private. Electric infrared radiant patio heaters and patio fans and of course a fireplace keep the courtyard comfortable no matter what time of year. A custom king and a half bed was built with steps at the end of the bed, making it easy for their dog Roxy, to get up on the bed. There are electrical outlets in the back of the bathroom drawers and a TV mounted on the wall behind the tub for convenience. The bathroom also has a steam shower with a digital thermostatic valve. The kitchen has two of everything, as it should, being a commercial chef's kitchen! The stainless vent hood, flanked by floating wooden shelves, draws your eyes to the center of this immaculate kitchen full of Bluestar Commercial appliances. There is also a wall oven with a warming drawer, a brick pizza oven, and an indoor churrasco grill. There are two refrigerators, one on either end of the expansive kitchen wall, making everything convenient. There are two islands; one with casual dining bar stools, as well as a built-in dining table and another for prepping food. At the top of the stairs is a good size landing for storage and family photos. There are two bedrooms, each with its own bathroom, as well as a movie room. What makes this home so special is the Casita! It has its own entrance off the common breezeway to the main house and courtyard. There is a full kitchen, a living area, an ADA compliant full bath, and a comfortable king bedroom. It’s perfect for friends staying the weekend or in-laws staying for a month.

Small transitional single-wall porcelain tile and pink floor dedicated laundry room photo in Nashville with beaded inset cabinets, beige cabinets, quartz countertops, white backsplash, subway tile backsplash, white walls, a side-by-side washer/dryer and white countertops

Dedicated laundry room - mid-sized coastal l-shaped concrete floor and multicolored floor dedicated laundry room idea in San Diego with an undermount sink, flat-panel cabinets, beige cabinets, quartz countertops, white backsplash, ceramic backsplash, white walls, a stacked washer/dryer and white countertops
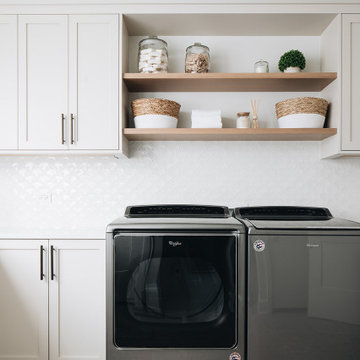
Inspiration for a large transitional u-shaped porcelain tile and beige floor dedicated laundry room remodel in Chicago with an undermount sink, shaker cabinets, beige cabinets, quartz countertops, white backsplash, ceramic backsplash, white walls, a side-by-side washer/dryer and white countertops
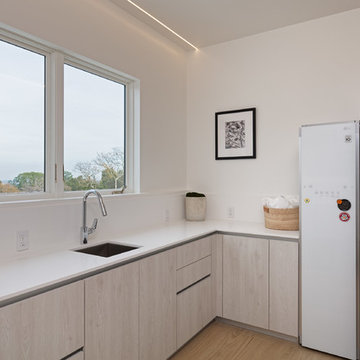
Designers: Revital Kaufman-Meron & Susan Bowen
Photos: Lucidpic
Inspiration for a large modern medium tone wood floor and beige floor laundry room remodel in San Francisco with an undermount sink, flat-panel cabinets, beige cabinets, white backsplash, white walls, a stacked washer/dryer and white countertops
Inspiration for a large modern medium tone wood floor and beige floor laundry room remodel in San Francisco with an undermount sink, flat-panel cabinets, beige cabinets, white backsplash, white walls, a stacked washer/dryer and white countertops
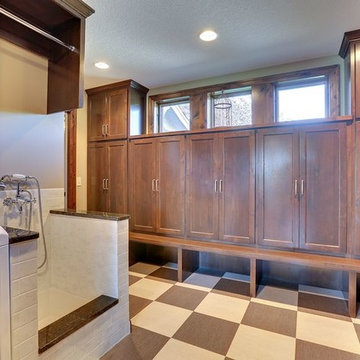
Large cottage u-shaped medium tone wood floor laundry room photo in Minneapolis with beige cabinets, granite countertops and white backsplash
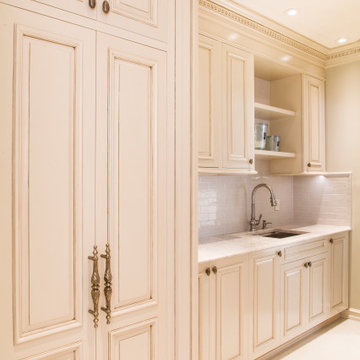
Custom made elegant Laundry Room, cream color, classic hand carved details.
Inspiration for a mid-sized timeless single-wall ceramic tile and white floor dedicated laundry room remodel in New York with shaker cabinets, beige cabinets, quartz countertops, white backsplash, beige walls, an integrated washer/dryer and beige countertops
Inspiration for a mid-sized timeless single-wall ceramic tile and white floor dedicated laundry room remodel in New York with shaker cabinets, beige cabinets, quartz countertops, white backsplash, beige walls, an integrated washer/dryer and beige countertops
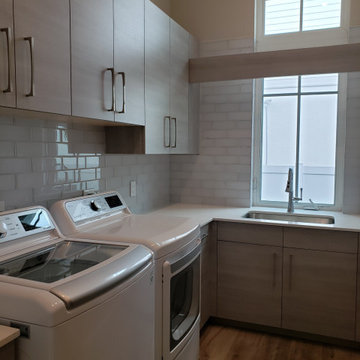
Dedicated laundry room - mid-sized coastal u-shaped ceramic tile and beige floor dedicated laundry room idea in Other with beige cabinets, white backsplash, ceramic backsplash and yellow countertops

Utility room - mid-sized u-shaped ceramic tile and gray floor utility room idea in Minneapolis with an undermount sink, flat-panel cabinets, beige cabinets, solid surface countertops, white backsplash, ceramic backsplash, beige walls and beige countertops

This multi-use room gets a lot of action...off of the garage, this space has laundry, mudroom storage and dog wash all in one!
Utility room - mid-sized coastal single-wall medium tone wood floor and brown floor utility room idea in Minneapolis with an undermount sink, recessed-panel cabinets, beige cabinets, white backsplash, ceramic backsplash, white walls and a side-by-side washer/dryer
Utility room - mid-sized coastal single-wall medium tone wood floor and brown floor utility room idea in Minneapolis with an undermount sink, recessed-panel cabinets, beige cabinets, white backsplash, ceramic backsplash, white walls and a side-by-side washer/dryer
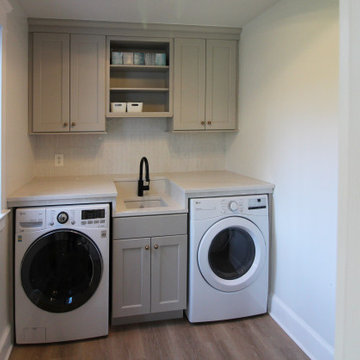
Working off a neutral palette, we intentionally choose to go with white walls, black-trimmed windows and light wood floors. Not only do these selections make the home feel more expansive but also fresh and bright. This then created the perfect backdrop for bold and graphic pieces (i.e. the black furniture, dramatic light fixtures, etc.).
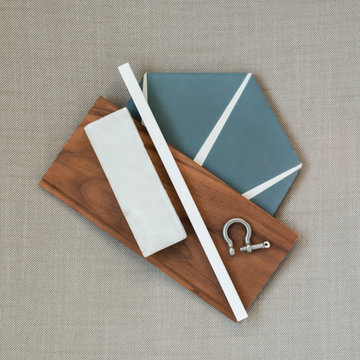
Design Collection Inspirations Tile Color Palette Trim Paint Swatches Texture Layers MW Craftsman Inc. Laundry Room Makeover
Example of a large arts and crafts galley ceramic tile and blue floor dedicated laundry room design in Chicago with a farmhouse sink, flat-panel cabinets, beige cabinets, marble countertops, white backsplash, marble backsplash, white walls, a stacked washer/dryer and white countertops
Example of a large arts and crafts galley ceramic tile and blue floor dedicated laundry room design in Chicago with a farmhouse sink, flat-panel cabinets, beige cabinets, marble countertops, white backsplash, marble backsplash, white walls, a stacked washer/dryer and white countertops
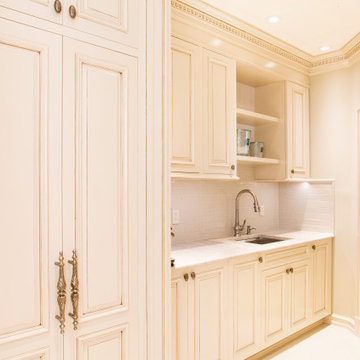
Custom made elegant Laundry Room, cream color, classic hand carved details.
Example of a mid-sized classic single-wall ceramic tile and white floor dedicated laundry room design in New York with shaker cabinets, beige cabinets, quartz countertops, white backsplash, beige walls, an integrated washer/dryer and beige countertops
Example of a mid-sized classic single-wall ceramic tile and white floor dedicated laundry room design in New York with shaker cabinets, beige cabinets, quartz countertops, white backsplash, beige walls, an integrated washer/dryer and beige countertops

Dedicated laundry room - transitional single-wall concrete floor and multicolored floor dedicated laundry room idea in Other with an undermount sink, shaker cabinets, beige cabinets, wood countertops, white backsplash, cement tile backsplash, white walls, a stacked washer/dryer and beige countertops

Our St. Pete studio designed this stunning home in a Greek Mediterranean style to create the best of Florida waterfront living. We started with a neutral palette and added pops of bright blue to recreate the hues of the ocean in the interiors. Every room is carefully curated to ensure a smooth flow and feel, including the luxurious bathroom, which evokes a calm, soothing vibe. All the bedrooms are decorated to ensure they blend well with the rest of the home's decor. The large outdoor pool is another beautiful highlight which immediately puts one in a relaxing holiday mood!
---
Pamela Harvey Interiors offers interior design services in St. Petersburg and Tampa, and throughout Florida's Suncoast area, from Tarpon Springs to Naples, including Bradenton, Lakewood Ranch, and Sarasota.
For more about Pamela Harvey Interiors, see here: https://www.pamelaharveyinteriors.com/
To learn more about this project, see here: https://www.pamelaharveyinteriors.com/portfolio-galleries/waterfront-home-tampa-fl
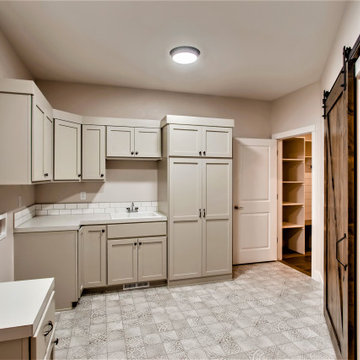
Inspiration for a large craftsman l-shaped linoleum floor and gray floor utility room remodel in Denver with a drop-in sink, shaker cabinets, beige cabinets, laminate countertops, white backsplash, subway tile backsplash, beige walls, a side-by-side washer/dryer and beige countertops

This new home was built on an old lot in Dallas, TX in the Preston Hollow neighborhood. The new home is a little over 5,600 sq.ft. and features an expansive great room and a professional chef’s kitchen. This 100% brick exterior home was built with full-foam encapsulation for maximum energy performance. There is an immaculate courtyard enclosed by a 9' brick wall keeping their spool (spa/pool) private. Electric infrared radiant patio heaters and patio fans and of course a fireplace keep the courtyard comfortable no matter what time of year. A custom king and a half bed was built with steps at the end of the bed, making it easy for their dog Roxy, to get up on the bed. There are electrical outlets in the back of the bathroom drawers and a TV mounted on the wall behind the tub for convenience. The bathroom also has a steam shower with a digital thermostatic valve. The kitchen has two of everything, as it should, being a commercial chef's kitchen! The stainless vent hood, flanked by floating wooden shelves, draws your eyes to the center of this immaculate kitchen full of Bluestar Commercial appliances. There is also a wall oven with a warming drawer, a brick pizza oven, and an indoor churrasco grill. There are two refrigerators, one on either end of the expansive kitchen wall, making everything convenient. There are two islands; one with casual dining bar stools, as well as a built-in dining table and another for prepping food. At the top of the stairs is a good size landing for storage and family photos. There are two bedrooms, each with its own bathroom, as well as a movie room. What makes this home so special is the Casita! It has its own entrance off the common breezeway to the main house and courtyard. There is a full kitchen, a living area, an ADA compliant full bath, and a comfortable king bedroom. It’s perfect for friends staying the weekend or in-laws staying for a month.
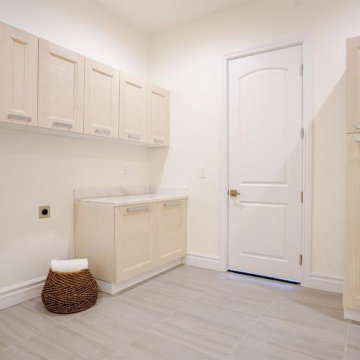
Example of a large transitional l-shaped porcelain tile and beige floor utility room design in San Francisco with shaker cabinets, beige cabinets, quartz countertops, white backsplash, quartz backsplash, white walls, a side-by-side washer/dryer and white countertops
Laundry Room with Beige Cabinets and White Backsplash Ideas
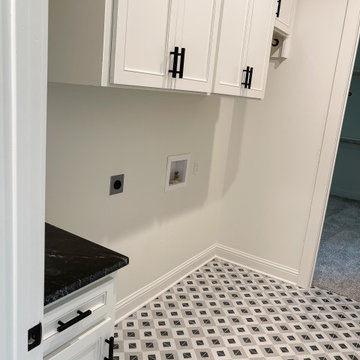
Huge trendy l-shaped vinyl floor and beige floor laundry room photo in New Orleans with shaker cabinets, beige cabinets, quartz countertops, white backsplash and subway tile backsplash
1





