Laundry Room with Beige Cabinets and White Backsplash Ideas
Refine by:
Budget
Sort by:Popular Today
21 - 40 of 86 photos
Item 1 of 3
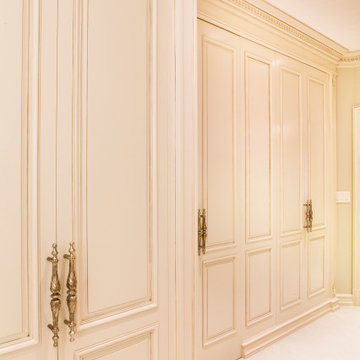
Custom made elegant Laundry Room, cream color, classic hand carved details.
Inspiration for a mid-sized timeless single-wall ceramic tile and white floor dedicated laundry room remodel in New York with shaker cabinets, beige cabinets, quartz countertops, white backsplash, beige walls, an integrated washer/dryer and beige countertops
Inspiration for a mid-sized timeless single-wall ceramic tile and white floor dedicated laundry room remodel in New York with shaker cabinets, beige cabinets, quartz countertops, white backsplash, beige walls, an integrated washer/dryer and beige countertops
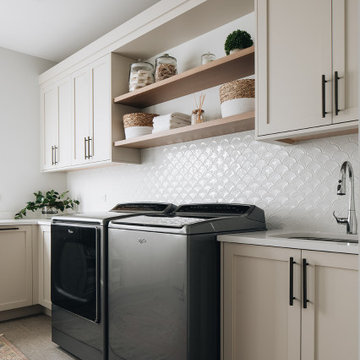
Example of a large transitional u-shaped porcelain tile and beige floor dedicated laundry room design in Chicago with an undermount sink, shaker cabinets, beige cabinets, quartz countertops, white backsplash, ceramic backsplash, white walls, a side-by-side washer/dryer and white countertops
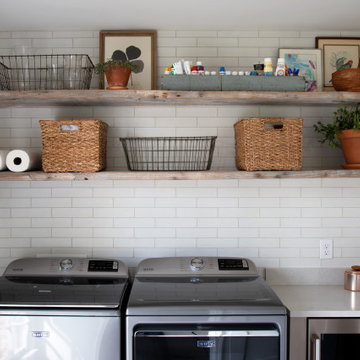
Example of a small transitional single-wall porcelain tile and pink floor dedicated laundry room design in Nashville with beaded inset cabinets, beige cabinets, quartz countertops, white backsplash, subway tile backsplash, white walls, a side-by-side washer/dryer and white countertops

Cabinetry: Sollera Fine Cabinets
Countertop: Quartz
Inspiration for a large modern l-shaped light wood floor and beige floor laundry room remodel in San Francisco with an undermount sink, flat-panel cabinets, beige cabinets, quartz countertops, white backsplash, stone slab backsplash and white countertops
Inspiration for a large modern l-shaped light wood floor and beige floor laundry room remodel in San Francisco with an undermount sink, flat-panel cabinets, beige cabinets, quartz countertops, white backsplash, stone slab backsplash and white countertops
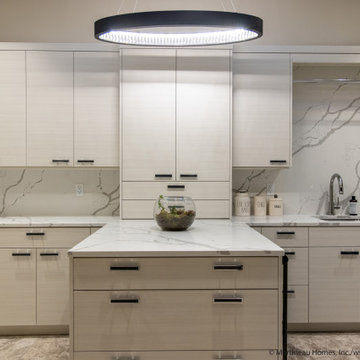
Example of a large minimalist u-shaped porcelain tile and beige floor laundry room design in Salt Lake City with a drop-in sink, flat-panel cabinets, beige cabinets, quartzite countertops, white backsplash, stone slab backsplash, beige walls and white countertops

This project was a refresh to the bathrooms and laundry room in a home we had previously remodeled the kitchen, completing the whole house update. The primary bath has creamy soft tones and display the photography by the client, the hall bath is warm with wood tones and the powder bath is a fun eclectic space displaying more photography and treasures from their travels to Africa. The Laundry is a clean refresh that although it is not white, it is bright and inviting as opposed to the dark dated look before. (Photo credit; Shawn Lober Construction)
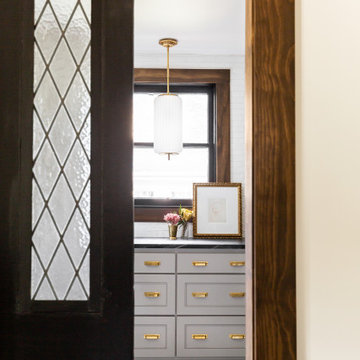
As you enter your laundry room, you'll be immediately drawn in by its charming rustic charm. The wooden furnishings and accents exude a welcoming and cozy atmosphere, while the gold embellishments add a touch of luxury.

Relocating the kitchen in a whole-house renovation/addition project gave us space for a new pantry and this convenient laundry room.
© Jeffrey Totaro, 2023
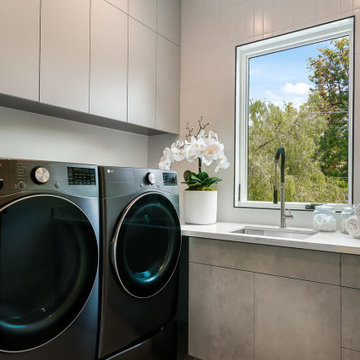
Inspiration for a modern l-shaped ceramic tile and beige floor dedicated laundry room remodel in Los Angeles with flat-panel cabinets, beige cabinets, marble countertops, white backsplash, porcelain backsplash, white walls, a side-by-side washer/dryer and white countertops
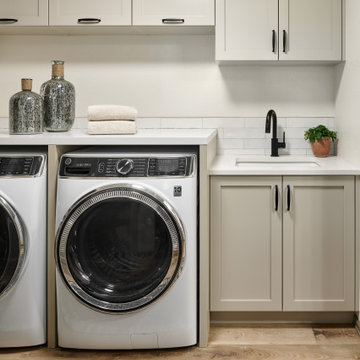
Example of a mid-sized transitional galley vinyl floor and multicolored floor dedicated laundry room design in Denver with an undermount sink, shaker cabinets, beige cabinets, quartz countertops, white backsplash, ceramic backsplash, beige walls, a side-by-side washer/dryer and white countertops
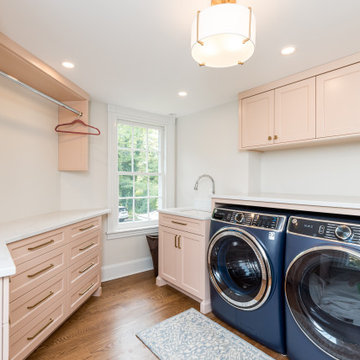
Large elegant dedicated laundry room photo in Philadelphia with a drop-in sink, beige cabinets, white backsplash, white walls, a side-by-side washer/dryer and white countertops
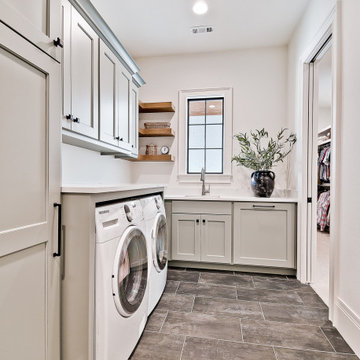
Lots of built ins and shelves in this laundry room that attaches to the master bathroom..
Mid-sized elegant slate floor and gray floor dedicated laundry room photo in Other with an undermount sink, beige cabinets, quartzite countertops, white backsplash, quartz backsplash, white walls, a side-by-side washer/dryer and white countertops
Mid-sized elegant slate floor and gray floor dedicated laundry room photo in Other with an undermount sink, beige cabinets, quartzite countertops, white backsplash, quartz backsplash, white walls, a side-by-side washer/dryer and white countertops
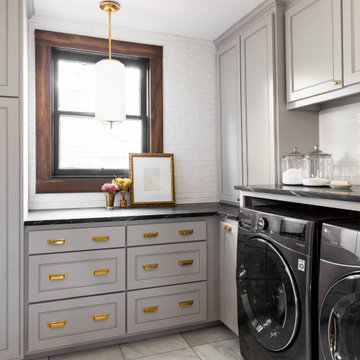
Step into this spacious and modern laundry room and you will be taken away by its rustic beauty. The wood provide a warm and inviting atmosphere, while gold touches give the space a luxurious feel. This room is the perfect place to tackle laundry in style and comfort.

Framed Shaker utility painted in Little Greene 'Portland Stone Deep'
Walls: Farrow & Ball 'Wimbourne White'
Worktops are SG Carrara quartz
Villeroy & Boch Farmhouse 60 sink
Perrin and Rowe - Ionian deck mounted tap with crosshead handles in Aged brass finish.
Burnished Brass handles by Armac Martin
Photo by Rowland Roques-O'Neil.

This kitchen used an in-frame design with mainly one painted colour, that being the Farrow & Ball Old White. This was accented with natural oak on the island unit pillars and on the bespoke cooker hood canopy. The Island unit features slide away tray storage on one side with tongue and grove panelling most of the way round. All of the Cupboard internals in this kitchen where clad in a Birch veneer.
The main Focus of the kitchen was a Mercury Range Cooker in Blueberry. Above the Mercury cooker was a bespoke hood canopy designed to be at the correct height in a very low ceiling room. The sink and tap where from Franke, the sink being a VBK 720 twin bowl ceramic sink and a Franke Venician tap in chrome.
The whole kitchen was topped of in a beautiful granite called Ivory Fantasy in a 30mm thickness with pencil round edge profile.
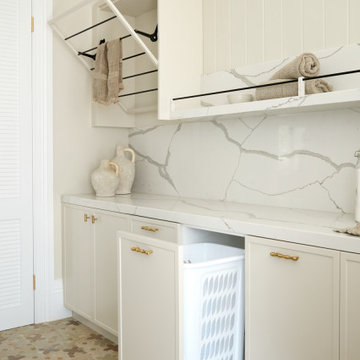
House 13 - Three Birds Renovations Laundry room with TileCloud Tiles. Using our Annangrove mixed cross tile.
Inspiration for a large rustic ceramic tile, multicolored floor and wall paneling laundry room remodel in Sydney with beige cabinets, marble countertops, white backsplash, marble backsplash, beige walls, a side-by-side washer/dryer and white countertops
Inspiration for a large rustic ceramic tile, multicolored floor and wall paneling laundry room remodel in Sydney with beige cabinets, marble countertops, white backsplash, marble backsplash, beige walls, a side-by-side washer/dryer and white countertops
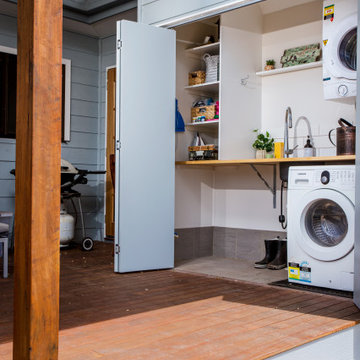
Dedicated laundry room - contemporary single-wall ceramic tile dedicated laundry room idea in Other with a drop-in sink, open cabinets, beige cabinets, wood countertops, white backsplash, subway tile backsplash, beige walls and a concealed washer/dryer
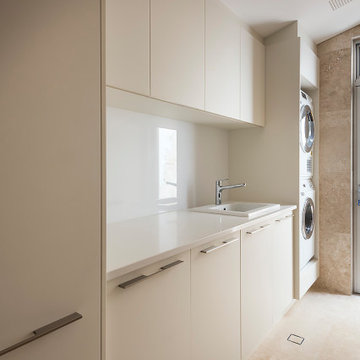
Example of a mid-sized minimalist galley travertine floor, beige floor and vaulted ceiling dedicated laundry room design in Perth with an utility sink, flat-panel cabinets, beige cabinets, quartz countertops, white backsplash, quartz backsplash, beige walls, a stacked washer/dryer and white countertops

Classic British Kitchen in Haywards Heath, West Sussex
This recent Haywards Heath kitchen project spans three rooms, making the most of classic British-made furnishings for local clients who sought an ‘all under one roof’ renovation solution.
This project is located within Haywards Heath although the property is closer to the picturesque village of Lindfield. The overall brief for this project involved transforming three rooms into a sequence of functional spaces, with a main kitchen area, separate dining and living space as well as a spacious utility area.
To bring the client’s vision to life, a doorway from the kitchen into the dining area has been created to make a flowing passage through the rooms. In addition, our fitting team have undertaken a full flooring improvement, using British Karndean flooring with underfloor heating installed as part of this comprehensive project. Lighting, electrics, and plastering have also taken place where necessary to enhance the final finish of the space.
Kitchen Furniture
The furniture used for this renovation is British made, using traditional carpentry and cabinetry methods. From the Mereway Signature collection, this furniture is most luxurious shaker kitchen option offered by the British kitchen maker, using dovetail joinery and robust craftsmanship for a traditional and long-lasting furniture option. The detail of the Signature collection is best showcased in the detailed shaker frame and elegant cornices that decorate full-height units and wall units. The popular Cashmere colourway has been used throughout furnishings across rooms.
The layout is comprised of two parallel runs with an end run used to house sink and dishwashing facilities. The layout ensures there is plenty of floorspace in the kitchen whilst nicely leading into the next-door dining and living room.
Kitchen Appliances
Across the kitchen Neff appliances feature prominently for a premium specification of appliances. A sizeable Neff flexInduction hob is included with a feature glass extractor for seamless cooking, and notably, dual Neff single ovens. These possess a useful Pyrolytic cleaning ability, turning cooking residue in to ash for simple non-hazardous cleaning.
Another popular inclusion in this kitchen is a built-in Neff microwave. This has been neatly integrated into wall unit furniture, removing the need for small appliances on the worktop. On a similar note, a Quooker boiling tap features above the main sink again removing the need for a traditional kettle. A Neff dishwasher and full-height refrigerator have been integrated into furniture to maintain the kitchen aesthetic.
Kitchen Accessories
A selection of durable and desirable features are showcased throughout this project. Organic White Quartz work surfaces feature throughout the kitchen and utility space, nicely complementing Cashmere furnishings. The end-run area utilises a undermounted stainless steel sink with drainer grooves integrated into the work surface. An integrated bin system is included here for extra convenience.
Another popular feature in this kitchen is the built-in CDA wine cabinet. This model has capacity for twenty wine bottles that are precisely cooled through a regulated temperature control system. To heat the rooms, in keeping full-height radiators have been fitted throughout. In a perfect warming combination, our fitting team have expertly installed underfloor heating and Misty Grey Oak Karndean Flooring throughout the three rooms.
Kitchen Features
Throughout the kitchen area feature and decorative units have been included to create a unique design. Glass fronted wall units have been nicely used to showcase pertinent items and maintain the kitchen theme. Above the wine cabinet a full height exposed unit has been used as a neat and tidy decorative space. Feature storage makes the most of the space available with a full height pull-out storage and plentiful storage throughout. Dovetail joinery and oak finished drawer internals keep stored items neat and tidy whilst providing timeless handcrafted detail.
Kitchen Utility & Dining Room
To create a continuous theme across the three rooms, matching flooring, work surfaces and furnishings have been used. Generous storage in the utility ensures that there is a place for all cleaning items and more, with laundry facilities neatly fitted within furniture. Flooring, plumbing, electrics, and lighting have also been adjusted to reflect the new layout, with a step into the dining room from the kitchen also created.
Our Kitchen Design & Installation Service
Across these three rooms drastic changes have been made thanks to a visionary design from the clients and designer George, which with the help of our fitting team has been fantastically brought to life. This project perfectly encapsulates the complete installation service that we are able to offer, utilising kitchen fitting, plumbing, electrics, lighting, flooring and our internal building option to reshape the layout of this property.
If you have a similar project to these clients or are simply seeking a full-service home renovation, then contact our expert design team to see how we can help.
Organise a free design consultation at our Horsham or Worthing showroom by calling a showroom or clicking book appointment to use our online appointment form.
Laundry Room with Beige Cabinets and White Backsplash Ideas
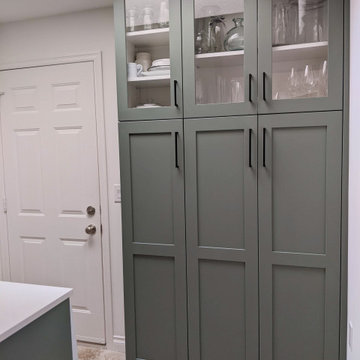
Transitional kitchen with custom cabinets in a custom green colour with matte black pulls, quartz countertops and ceramic subway tile backsplash. Floors are existing to the home.
2





