Laundry Room with Beige Countertops Ideas
Refine by:
Budget
Sort by:Popular Today
1 - 20 of 358 photos
Item 1 of 3
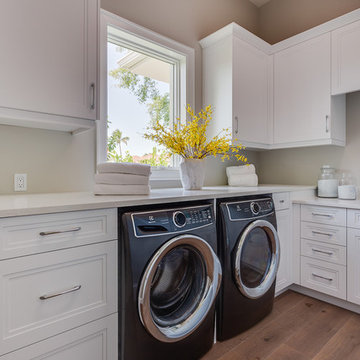
Photos by Context Media/Naples, FL
Mid-sized trendy l-shaped light wood floor and beige floor dedicated laundry room photo in Other with recessed-panel cabinets, white cabinets, granite countertops, gray walls, a side-by-side washer/dryer and beige countertops
Mid-sized trendy l-shaped light wood floor and beige floor dedicated laundry room photo in Other with recessed-panel cabinets, white cabinets, granite countertops, gray walls, a side-by-side washer/dryer and beige countertops

Farmhouse inspired laundry room, made complete with a gorgeous, pattern cement floor tile!
Mid-sized trendy l-shaped ceramic tile and multicolored floor dedicated laundry room photo in San Diego with an undermount sink, recessed-panel cabinets, blue cabinets, beige walls, a side-by-side washer/dryer, beige countertops and quartz countertops
Mid-sized trendy l-shaped ceramic tile and multicolored floor dedicated laundry room photo in San Diego with an undermount sink, recessed-panel cabinets, blue cabinets, beige walls, a side-by-side washer/dryer, beige countertops and quartz countertops
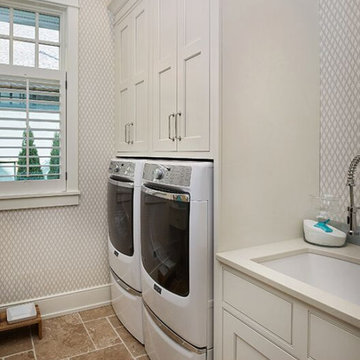
Inspiration for a large timeless single-wall ceramic tile and brown floor dedicated laundry room remodel in Grand Rapids with an undermount sink, shaker cabinets, beige cabinets, quartz countertops, beige walls, a side-by-side washer/dryer and beige countertops
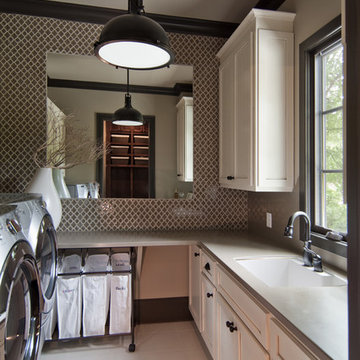
Laudry room with tile and storage space under cabinets
Example of a mid-sized classic galley porcelain tile and beige floor dedicated laundry room design in Charlotte with an undermount sink, shaker cabinets, white cabinets, quartz countertops, beige walls, a side-by-side washer/dryer and beige countertops
Example of a mid-sized classic galley porcelain tile and beige floor dedicated laundry room design in Charlotte with an undermount sink, shaker cabinets, white cabinets, quartz countertops, beige walls, a side-by-side washer/dryer and beige countertops
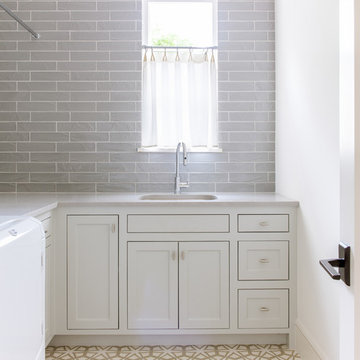
Mid-sized tuscan l-shaped porcelain tile dedicated laundry room photo in Dallas with an undermount sink, recessed-panel cabinets, white cabinets, quartzite countertops, gray walls, a side-by-side washer/dryer and beige countertops
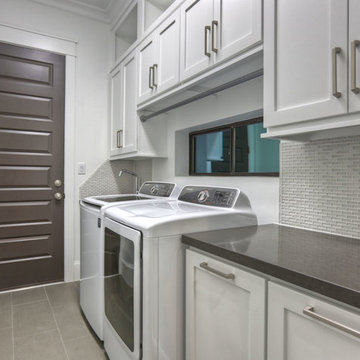
this is a pass-thru utility room from the garage to kitchen. in order to maximize storage space while still providing some natural light, a "tweener" window was used behind the wet hanging space. hamper pullouts are under the counter to the right of the dryer, under folding area.
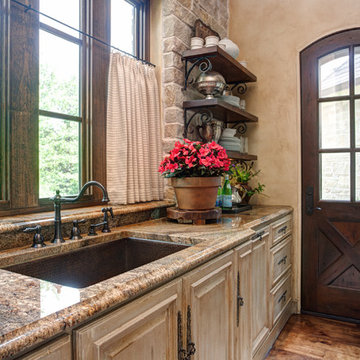
Custom home designed and built by Parkinson Building Group in Little Rock, AR.
Inspiration for a large timeless u-shaped dark wood floor and brown floor utility room remodel in Little Rock with an undermount sink, raised-panel cabinets, beige cabinets, granite countertops, beige walls and beige countertops
Inspiration for a large timeless u-shaped dark wood floor and brown floor utility room remodel in Little Rock with an undermount sink, raised-panel cabinets, beige cabinets, granite countertops, beige walls and beige countertops
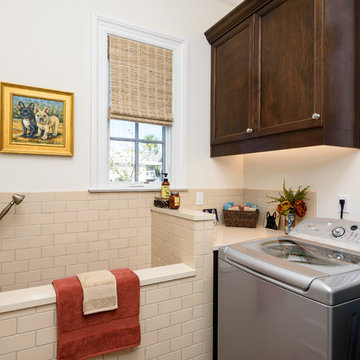
Small tuscan l-shaped terra-cotta tile and brown floor dedicated laundry room photo in Jacksonville with flat-panel cabinets, dark wood cabinets, solid surface countertops, white walls, a side-by-side washer/dryer and beige countertops
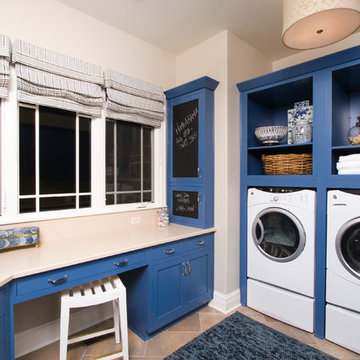
Kittles Design Studio, Tom Myers
Utility room - mid-sized transitional l-shaped ceramic tile and beige floor utility room idea in Indianapolis with raised-panel cabinets, blue cabinets, quartzite countertops, beige walls, a side-by-side washer/dryer and beige countertops
Utility room - mid-sized transitional l-shaped ceramic tile and beige floor utility room idea in Indianapolis with raised-panel cabinets, blue cabinets, quartzite countertops, beige walls, a side-by-side washer/dryer and beige countertops
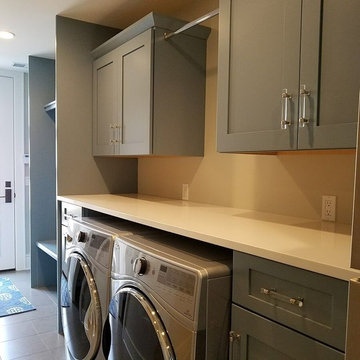
Example of a large transitional single-wall porcelain tile and beige floor utility room design in Chicago with shaker cabinets, gray cabinets, solid surface countertops, beige walls, a side-by-side washer/dryer and beige countertops

This multi purpose room is the perfect combination for a laundry area and storage area.
Mid-sized transitional single-wall vinyl floor and gray floor utility room photo in DC Metro with an utility sink, flat-panel cabinets, gray cabinets, wood countertops, gray walls, a side-by-side washer/dryer and beige countertops
Mid-sized transitional single-wall vinyl floor and gray floor utility room photo in DC Metro with an utility sink, flat-panel cabinets, gray cabinets, wood countertops, gray walls, a side-by-side washer/dryer and beige countertops
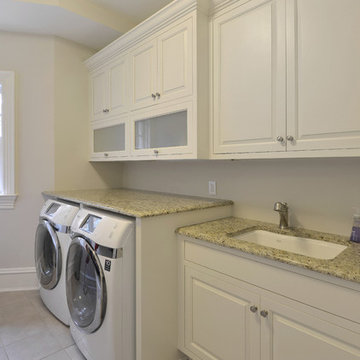
Dedicated laundry room - mid-sized traditional single-wall porcelain tile and beige floor dedicated laundry room idea in New York with an undermount sink, raised-panel cabinets, white cabinets, granite countertops, beige walls, a side-by-side washer/dryer and beige countertops
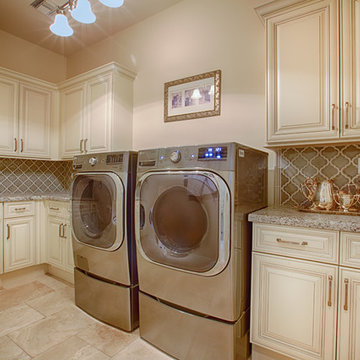
Designed and installed by Aspen Hills Cabinetry
Photographer: Shane Baker
Dedicated laundry room - large traditional l-shaped ceramic tile dedicated laundry room idea in Phoenix with an undermount sink, raised-panel cabinets, white cabinets, granite countertops, beige walls, a side-by-side washer/dryer and beige countertops
Dedicated laundry room - large traditional l-shaped ceramic tile dedicated laundry room idea in Phoenix with an undermount sink, raised-panel cabinets, white cabinets, granite countertops, beige walls, a side-by-side washer/dryer and beige countertops

Example of a mid-sized beach style galley dark wood floor and brown floor utility room design in Hawaii with an utility sink, shaker cabinets, white cabinets, granite countertops, beige walls, a side-by-side washer/dryer and beige countertops
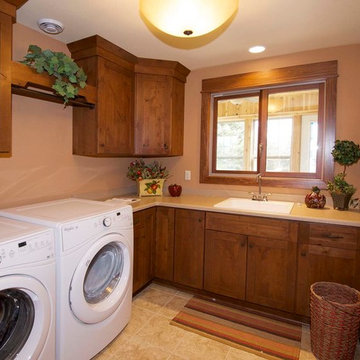
Victory Homes of Wisconsin, Inc.
Detour Marketing, LLC (Photographer)
Example of a mid-sized classic l-shaped ceramic tile and beige floor dedicated laundry room design in Milwaukee with a drop-in sink, recessed-panel cabinets, medium tone wood cabinets, quartz countertops, orange walls, a side-by-side washer/dryer and beige countertops
Example of a mid-sized classic l-shaped ceramic tile and beige floor dedicated laundry room design in Milwaukee with a drop-in sink, recessed-panel cabinets, medium tone wood cabinets, quartz countertops, orange walls, a side-by-side washer/dryer and beige countertops
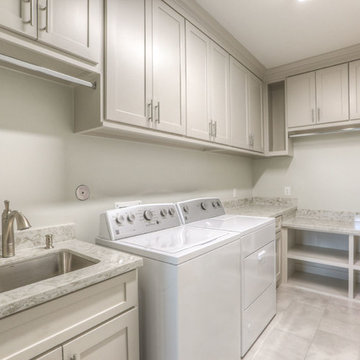
Example of a mid-sized transitional l-shaped travertine floor and beige floor dedicated laundry room design in Houston with an undermount sink, shaker cabinets, white cabinets, granite countertops, beige walls, a side-by-side washer/dryer and beige countertops

This Laundry room features built-in storage and a dog wash.
Utility room - mid-sized mediterranean limestone floor and beige floor utility room idea in Orange County with an undermount sink, blue cabinets, limestone countertops, white backsplash, ceramic backsplash, white walls, a side-by-side washer/dryer and beige countertops
Utility room - mid-sized mediterranean limestone floor and beige floor utility room idea in Orange County with an undermount sink, blue cabinets, limestone countertops, white backsplash, ceramic backsplash, white walls, a side-by-side washer/dryer and beige countertops

This laundry room accommodates laundry, art projects, pets and more. We decided to stack the washer and dry to maximize the space as much as possible. We wrapped the counter around the back of the room to give the owners a folding table and included as many cabinets as possible to maximize storage. Our favorite part was the very fun chevron wallpaper.
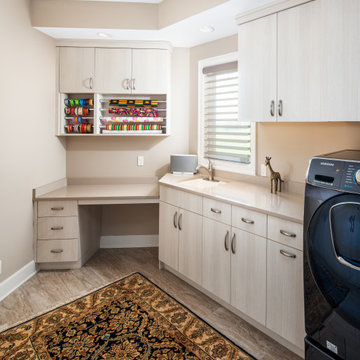
Mid-sized transitional l-shaped porcelain tile and beige floor dedicated laundry room photo in Omaha with an undermount sink, flat-panel cabinets, light wood cabinets, quartz countertops, beige walls, a side-by-side washer/dryer and beige countertops
Laundry Room with Beige Countertops Ideas
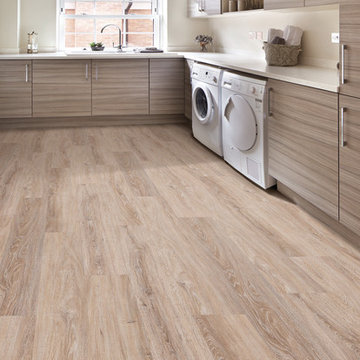
Example of a mid-sized trendy l-shaped light wood floor and beige floor dedicated laundry room design in Tampa with a drop-in sink, flat-panel cabinets, light wood cabinets, quartz countertops, beige walls, a side-by-side washer/dryer and beige countertops
1





