Laundry Room with an Integrated Sink and Beige Walls Ideas
Refine by:
Budget
Sort by:Popular Today
1 - 20 of 50 photos
Item 1 of 3

Rick Stordahl Photography
Inspiration for a mid-sized timeless single-wall porcelain tile dedicated laundry room remodel in Other with an integrated sink, white cabinets, solid surface countertops, beige walls, a stacked washer/dryer and recessed-panel cabinets
Inspiration for a mid-sized timeless single-wall porcelain tile dedicated laundry room remodel in Other with an integrated sink, white cabinets, solid surface countertops, beige walls, a stacked washer/dryer and recessed-panel cabinets
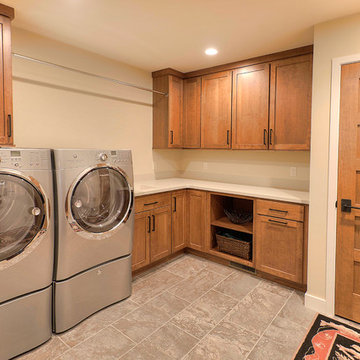
There's plenty of storage in this well planned laundry/mudroom.
Jason Hulet Photography
Mid-sized transitional l-shaped ceramic tile utility room photo in Other with an integrated sink, shaker cabinets, medium tone wood cabinets, solid surface countertops, beige walls and a side-by-side washer/dryer
Mid-sized transitional l-shaped ceramic tile utility room photo in Other with an integrated sink, shaker cabinets, medium tone wood cabinets, solid surface countertops, beige walls and a side-by-side washer/dryer
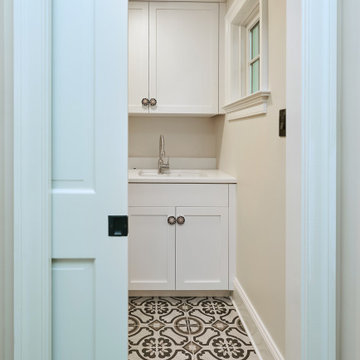
Entered by a pocket door, the laundry room is anchored by a beautiful black and white, patterned, cement tile floor. The white shaker cabinets feature eye catching hardware.
After tearing down this home's existing addition, we set out to create a new addition with a modern farmhouse feel that still blended seamlessly with the original house. The addition includes a kitchen great room, laundry room and sitting room. Outside, we perfectly aligned the cupola on top of the roof, with the upper story windows and those with the lower windows, giving the addition a clean and crisp look. Using granite from Chester County, mica schist stone and hardy plank siding on the exterior walls helped the addition to blend in seamlessly with the original house. Inside, we customized each new space by paying close attention to the little details. Reclaimed wood for the mantle and shelving, sleek and subtle lighting under the reclaimed shelves, unique wall and floor tile, recessed outlets in the island, walnut trim on the hood, paneled appliances, and repeating materials in a symmetrical way work together to give the interior a sophisticated yet comfortable feel.
Rudloff Custom Builders has won Best of Houzz for Customer Service in 2014, 2015 2016, 2017 and 2019. We also were voted Best of Design in 2016, 2017, 2018, 2019 which only 2% of professionals receive. Rudloff Custom Builders has been featured on Houzz in their Kitchen of the Week, What to Know About Using Reclaimed Wood in the Kitchen as well as included in their Bathroom WorkBook article. We are a full service, certified remodeling company that covers all of the Philadelphia suburban area. This business, like most others, developed from a friendship of young entrepreneurs who wanted to make a difference in their clients’ lives, one household at a time. This relationship between partners is much more than a friendship. Edward and Stephen Rudloff are brothers who have renovated and built custom homes together paying close attention to detail. They are carpenters by trade and understand concept and execution. Rudloff Custom Builders will provide services for you with the highest level of professionalism, quality, detail, punctuality and craftsmanship, every step of the way along our journey together.
Specializing in residential construction allows us to connect with our clients early in the design phase to ensure that every detail is captured as you imagined. One stop shopping is essentially what you will receive with Rudloff Custom Builders from design of your project to the construction of your dreams, executed by on-site project managers and skilled craftsmen. Our concept: envision our client’s ideas and make them a reality. Our mission: CREATING LIFETIME RELATIONSHIPS BUILT ON TRUST AND INTEGRITY.
Photo Credit: Linda McManus Images
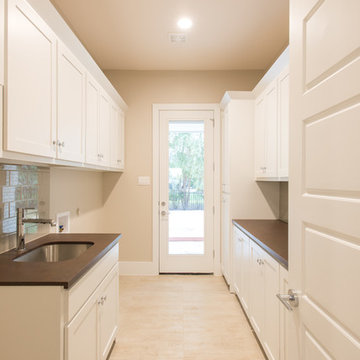
This space represents a recent collaboration on a spec house with a local homebuilder. Barbara Gilbert Interiors worked with the builder from start to finish on this project to build a neutral palette for future homeowners to turn this house into their home. The end product is a beautifully finished, move-in ready home.
Michael Hunter Photography
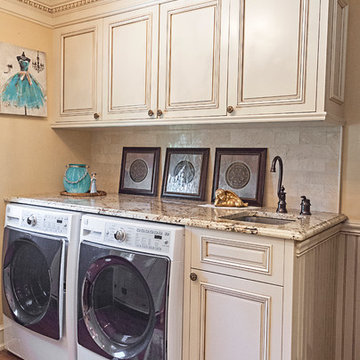
Mid-sized transitional single-wall laminate floor and brown floor utility room photo in New York with an integrated sink, raised-panel cabinets, beige cabinets, marble countertops, an integrated washer/dryer, beige walls and multicolored countertops
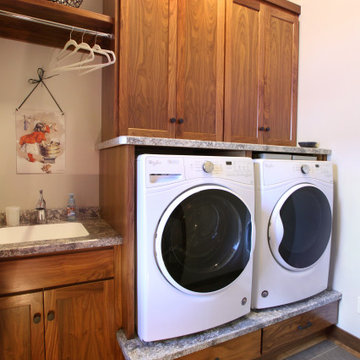
Small minimalist single-wall ceramic tile and gray floor dedicated laundry room photo in Minneapolis with an integrated sink, flat-panel cabinets, brown cabinets, laminate countertops, beige walls, a side-by-side washer/dryer and blue countertops
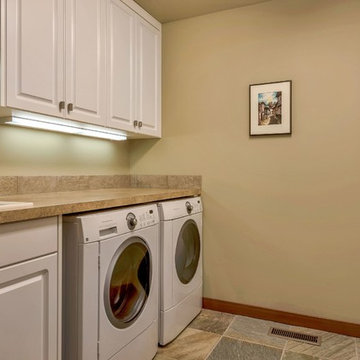
Dedicated laundry room - slate floor and multicolored floor dedicated laundry room idea in Seattle with an integrated sink, raised-panel cabinets, white cabinets, granite countertops, beige walls, a side-by-side washer/dryer and beige countertops
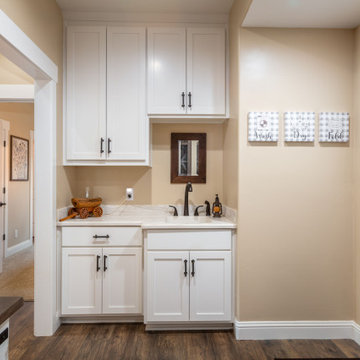
Large mountain style u-shaped dark wood floor and brown floor utility room photo in Sacramento with an integrated sink, shaker cabinets, white cabinets, quartzite countertops, beige walls, a side-by-side washer/dryer and white countertops
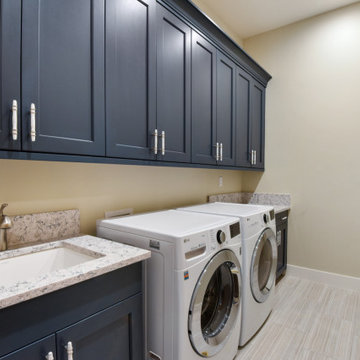
Inspiration for a large transitional single-wall ceramic tile and beige floor dedicated laundry room remodel in Other with an integrated sink, flat-panel cabinets, blue cabinets, wood countertops, beige walls, a side-by-side washer/dryer and blue countertops
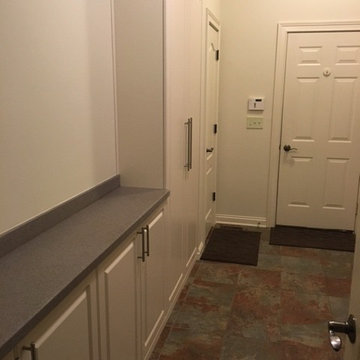
Inspiration for a timeless galley limestone floor laundry room remodel in Columbus with an integrated sink, raised-panel cabinets, beige cabinets, solid surface countertops, beige walls and a side-by-side washer/dryer

Small transitional single-wall limestone floor and beige floor laundry closet photo in New York with an integrated sink, flat-panel cabinets, white cabinets, beige walls and a stacked washer/dryer

Pairing their love of Mid-Century Modern design and collecting with the enjoyment they get out of entertaining at home, this client’s kitchen remodel in Linda Vista hit all the right notes.
Set atop a hillside with sweeping views of the city below, the first priority in this remodel was to open up the kitchen space to take full advantage of the view and create a seamless transition between the kitchen, dining room, and outdoor living space. A primary wall was removed and a custom peninsula/bar area was created to house the client’s extensive collection of glassware and bar essentials on a sleek shelving unit suspended from the ceiling and wrapped around the base of the peninsula.
Light wood cabinetry with a retro feel was selected and provided the perfect complement to the unique backsplash which extended the entire length of the kitchen, arranged to create a distinct ombre effect that concentrated behind the Wolf range.
Subtle brass fixtures and pulls completed the look while panels on the built in refrigerator created a consistent flow to the cabinetry.
Additionally, a frosted glass sliding door off of the kitchen disguises a dedicated laundry room full of custom finishes. Raised built-in cabinetry houses the washer and dryer to put everything at eye level, while custom sliding shelves that can be hidden when not in use lessen the need for bending and lifting heavy loads of laundry. Other features include built-in laundry sorter and extensive storage.
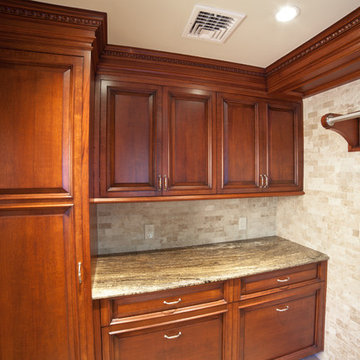
Utility room - mid-sized traditional u-shaped beige floor utility room idea in New York with an integrated sink, raised-panel cabinets, medium tone wood cabinets, granite countertops, beige walls, a side-by-side washer/dryer and beige countertops
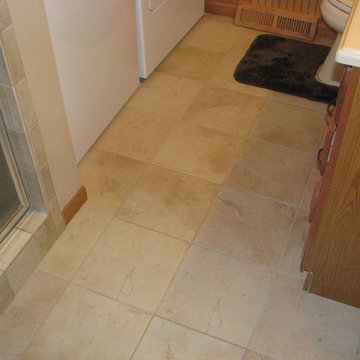
Porcelain tile floor and porcelain shower tile in Bathroom/Laundry room.
Photos by Brett
Mid-sized elegant galley porcelain tile utility room photo in Wichita with an integrated sink, raised-panel cabinets, medium tone wood cabinets, marble countertops, beige walls and a side-by-side washer/dryer
Mid-sized elegant galley porcelain tile utility room photo in Wichita with an integrated sink, raised-panel cabinets, medium tone wood cabinets, marble countertops, beige walls and a side-by-side washer/dryer
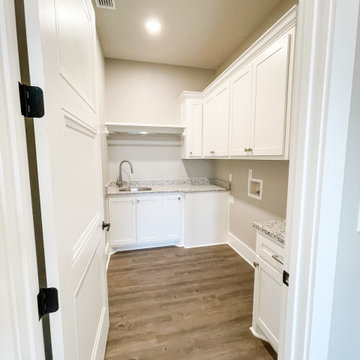
Laundry room, with lots of cabinet storage. Sink and countertop
Example of a mid-sized transitional medium tone wood floor and brown floor laundry room design in Other with an integrated sink, white cabinets, granite countertops, beige walls, a side-by-side washer/dryer and multicolored countertops
Example of a mid-sized transitional medium tone wood floor and brown floor laundry room design in Other with an integrated sink, white cabinets, granite countertops, beige walls, a side-by-side washer/dryer and multicolored countertops
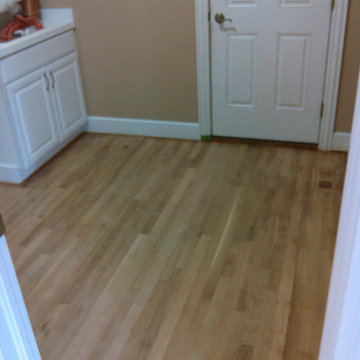
Dedicated laundry room - large contemporary galley light wood floor and brown floor dedicated laundry room idea in Columbus with an integrated sink, raised-panel cabinets, white cabinets, solid surface countertops, white backsplash, shiplap backsplash, beige walls, a concealed washer/dryer and white countertops
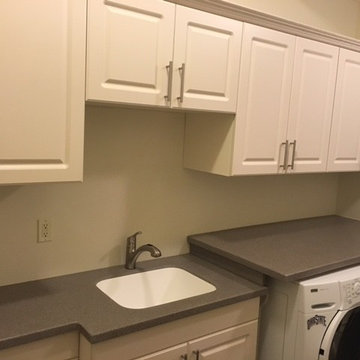
Elegant galley limestone floor laundry room photo in Columbus with an integrated sink, raised-panel cabinets, beige cabinets, solid surface countertops, beige walls and a side-by-side washer/dryer
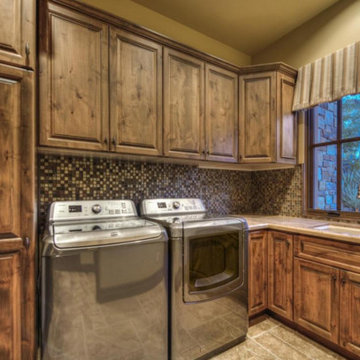
These Laundry Rooms show the craftsmenship and dedication Fratantoni Luxury Estates takes on each and every aspect to deliver the highest quality material for the lowest possible price.
Follow us on Facebook, Pinterest, Instagram and Twitter for more inspirational photos of Laundry Rooms!!
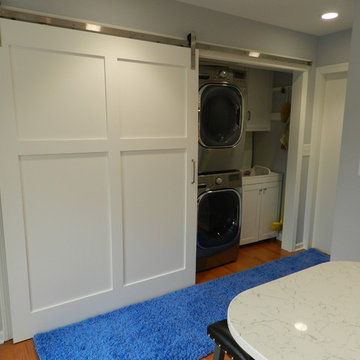
Inspiration for a mid-sized country single-wall light wood floor and beige floor laundry closet remodel in Cleveland with an integrated sink, recessed-panel cabinets, white cabinets, solid surface countertops, beige walls and a stacked washer/dryer
Laundry Room with an Integrated Sink and Beige Walls Ideas
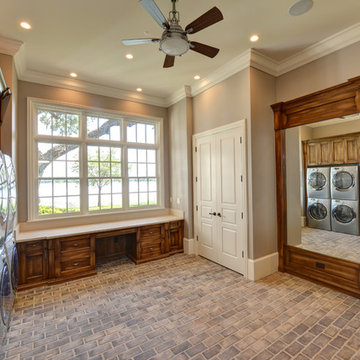
Utility room - large transitional brick floor and gray floor utility room idea in Orlando with an integrated sink, recessed-panel cabinets, quartzite countertops, beige walls, a stacked washer/dryer and medium tone wood cabinets
1





