Laundry Room with Flat-Panel Cabinets and Beige Walls Ideas
Sort by:Popular Today
1 - 20 of 1,217 photos

In this garage addition we created a 5th bedroom, bathroom, laundry room and kids sitting room, for a young family. The architecture of the spaces offers great ceiling angles but were a challenge in creating usable space especially in the bathroom and laundry room. In the end were able to achieve all their needs. This young family wanted a clean transitional look that will last for years and match the existing home. In the laundry room we added a porcelain tile floor that looks like cement tile for ease of care. The brass fixtures add a touch of sophistication for all the laundry the kids create. The bathroom we kept simple but stylish. Beveled white subway tile in the shower with white cabinets, a porcelain tile with a marble like vein, for the flooring, and a simple quartz countertop work perfectly with the chrome plumbing fixtures. Perfect for a kid’s bath. In the sitting room we added a desk for a homework space and built-in bookshelves for toy storage. The bedroom, currently a nursery, has great natural light and fantastic roof lines. We created two closets in the eves and organizers inside to help maximize storage of the unusual space. Our clients love their newly created space over their garage.

Laundry closet - small craftsman single-wall dark wood floor and brown floor laundry closet idea in San Francisco with white cabinets, granite countertops, a side-by-side washer/dryer, flat-panel cabinets and beige walls
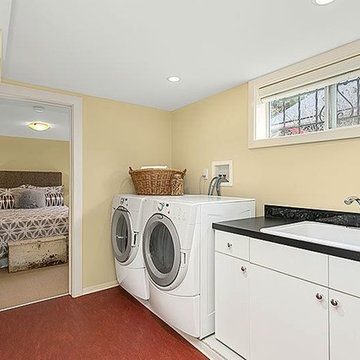
HD Estates
Inspiration for a mid-sized craftsman galley linoleum floor laundry closet remodel in Seattle with a drop-in sink, flat-panel cabinets, quartz countertops, a side-by-side washer/dryer, white cabinets and beige walls
Inspiration for a mid-sized craftsman galley linoleum floor laundry closet remodel in Seattle with a drop-in sink, flat-panel cabinets, quartz countertops, a side-by-side washer/dryer, white cabinets and beige walls
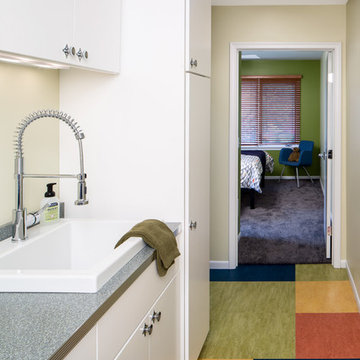
"Brandon Stengel - www.farmkidstudios.com”
Dedicated laundry room - mid-sized 1950s galley dedicated laundry room idea in Minneapolis with a drop-in sink, flat-panel cabinets, white cabinets, beige walls and a side-by-side washer/dryer
Dedicated laundry room - mid-sized 1950s galley dedicated laundry room idea in Minneapolis with a drop-in sink, flat-panel cabinets, white cabinets, beige walls and a side-by-side washer/dryer

Robb Siverson Photography
Small transitional single-wall porcelain tile dedicated laundry room photo in Other with a drop-in sink, flat-panel cabinets, dark wood cabinets, quartz countertops, beige walls and a side-by-side washer/dryer
Small transitional single-wall porcelain tile dedicated laundry room photo in Other with a drop-in sink, flat-panel cabinets, dark wood cabinets, quartz countertops, beige walls and a side-by-side washer/dryer
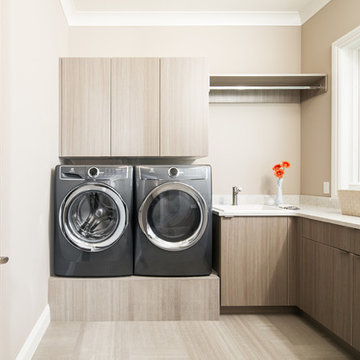
Custom cabinetry by Eurowood Cabinets, Inc. - www.eurowood.net
Dedicated laundry room - transitional beige floor dedicated laundry room idea in Omaha with flat-panel cabinets, beige walls, a side-by-side washer/dryer, white countertops and gray cabinets
Dedicated laundry room - transitional beige floor dedicated laundry room idea in Omaha with flat-panel cabinets, beige walls, a side-by-side washer/dryer, white countertops and gray cabinets
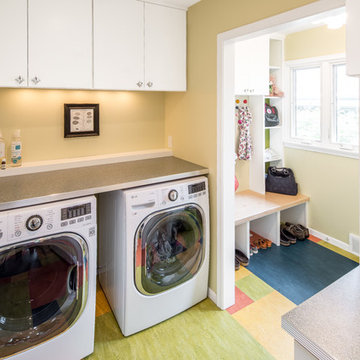
"Brandon Stengel - www.farmkidstudios.com”
Inspiration for a mid-sized 1950s galley utility room remodel in Minneapolis with flat-panel cabinets, white cabinets, beige walls and a side-by-side washer/dryer
Inspiration for a mid-sized 1950s galley utility room remodel in Minneapolis with flat-panel cabinets, white cabinets, beige walls and a side-by-side washer/dryer

Flow Photography
Dedicated laundry room - mid-sized farmhouse l-shaped porcelain tile and gray floor dedicated laundry room idea in Oklahoma City with a farmhouse sink, flat-panel cabinets, white cabinets, quartz countertops, beige walls and a side-by-side washer/dryer
Dedicated laundry room - mid-sized farmhouse l-shaped porcelain tile and gray floor dedicated laundry room idea in Oklahoma City with a farmhouse sink, flat-panel cabinets, white cabinets, quartz countertops, beige walls and a side-by-side washer/dryer

Builder: AVB Inc.
Interior Design: Vision Interiors by Visbeen
Photographer: Ashley Avila Photography
The Holloway blends the recent revival of mid-century aesthetics with the timelessness of a country farmhouse. Each façade features playfully arranged windows tucked under steeply pitched gables. Natural wood lapped siding emphasizes this homes more modern elements, while classic white board & batten covers the core of this house. A rustic stone water table wraps around the base and contours down into the rear view-out terrace.
Inside, a wide hallway connects the foyer to the den and living spaces through smooth case-less openings. Featuring a grey stone fireplace, tall windows, and vaulted wood ceiling, the living room bridges between the kitchen and den. The kitchen picks up some mid-century through the use of flat-faced upper and lower cabinets with chrome pulls. Richly toned wood chairs and table cap off the dining room, which is surrounded by windows on three sides. The grand staircase, to the left, is viewable from the outside through a set of giant casement windows on the upper landing. A spacious master suite is situated off of this upper landing. Featuring separate closets, a tiled bath with tub and shower, this suite has a perfect view out to the rear yard through the bedrooms rear windows. All the way upstairs, and to the right of the staircase, is four separate bedrooms. Downstairs, under the master suite, is a gymnasium. This gymnasium is connected to the outdoors through an overhead door and is perfect for athletic activities or storing a boat during cold months. The lower level also features a living room with view out windows and a private guest suite.
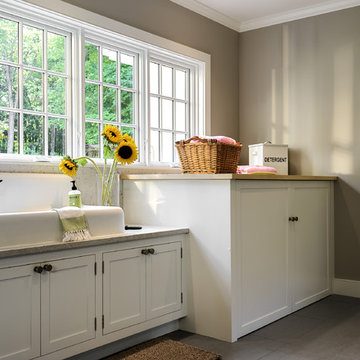
Rob Karosis
Mid-sized farmhouse ceramic tile utility room photo in New York with flat-panel cabinets, white cabinets, marble countertops, beige walls and a drop-in sink
Mid-sized farmhouse ceramic tile utility room photo in New York with flat-panel cabinets, white cabinets, marble countertops, beige walls and a drop-in sink
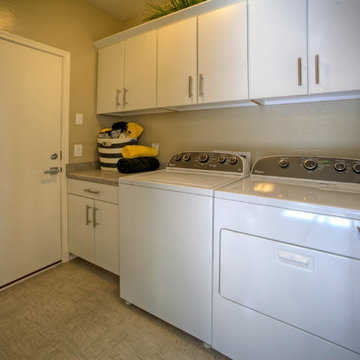
Example of a small trendy single-wall ceramic tile dedicated laundry room design in Phoenix with flat-panel cabinets, white cabinets, laminate countertops, beige walls and a side-by-side washer/dryer
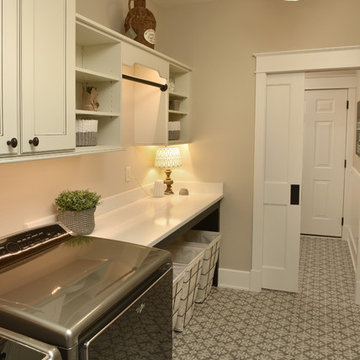
Joint Venture With The Mansion
Example of a mid-sized mountain style utility room design in Other with flat-panel cabinets, white cabinets, granite countertops, beige walls and a side-by-side washer/dryer
Example of a mid-sized mountain style utility room design in Other with flat-panel cabinets, white cabinets, granite countertops, beige walls and a side-by-side washer/dryer
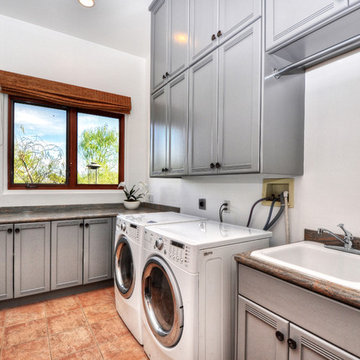
Bowman Group Architectural Photography
Inspiration for a large transitional l-shaped ceramic tile dedicated laundry room remodel in Orange County with flat-panel cabinets, gray cabinets, granite countertops, beige walls and a side-by-side washer/dryer
Inspiration for a large transitional l-shaped ceramic tile dedicated laundry room remodel in Orange County with flat-panel cabinets, gray cabinets, granite countertops, beige walls and a side-by-side washer/dryer
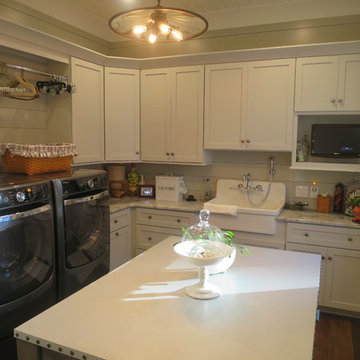
Mike Vaccaro
Dedicated laundry room - mid-sized cottage l-shaped medium tone wood floor dedicated laundry room idea in Atlanta with a farmhouse sink, flat-panel cabinets, white cabinets, granite countertops, beige walls and a side-by-side washer/dryer
Dedicated laundry room - mid-sized cottage l-shaped medium tone wood floor dedicated laundry room idea in Atlanta with a farmhouse sink, flat-panel cabinets, white cabinets, granite countertops, beige walls and a side-by-side washer/dryer
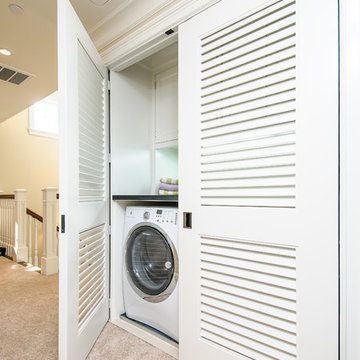
Transitional single-wall laundry closet photo in San Francisco with flat-panel cabinets, white cabinets, marble countertops, a side-by-side washer/dryer and beige walls
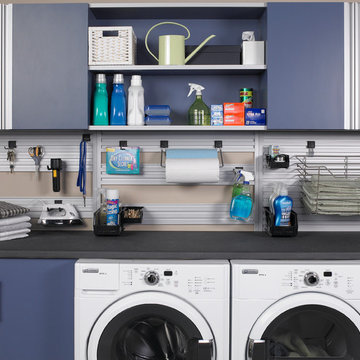
Large elegant single-wall utility room photo in Philadelphia with flat-panel cabinets, blue cabinets, solid surface countertops, beige walls and a side-by-side washer/dryer
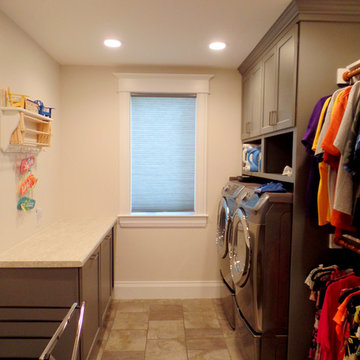
Inspiration for a mid-sized transitional galley porcelain tile laundry room remodel in Cedar Rapids with flat-panel cabinets, gray cabinets, laminate countertops, a side-by-side washer/dryer and beige walls
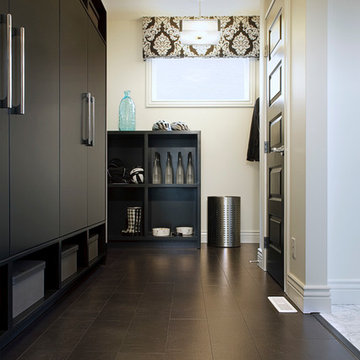
Utility room - contemporary utility room idea in DC Metro with flat-panel cabinets, gray cabinets, wood countertops, a side-by-side washer/dryer and beige walls
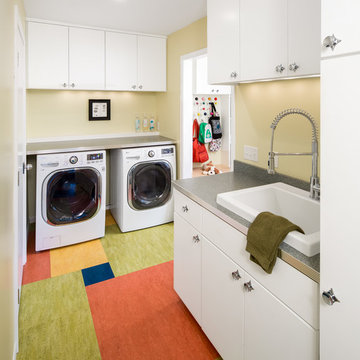
"Brandon Stengel - www.farmkidstudios.com”
Example of a mid-sized 1950s galley dedicated laundry room design in Minneapolis with a drop-in sink, flat-panel cabinets, white cabinets, beige walls and a side-by-side washer/dryer
Example of a mid-sized 1950s galley dedicated laundry room design in Minneapolis with a drop-in sink, flat-panel cabinets, white cabinets, beige walls and a side-by-side washer/dryer
Laundry Room with Flat-Panel Cabinets and Beige Walls Ideas

Craft room , sewing, wrapping room and laundry folding multi purpose counter. Stained concrete floors.
Mid-sized mountain style u-shaped concrete floor and gray floor utility room photo in Seattle with an undermount sink, flat-panel cabinets, medium tone wood cabinets, quartzite countertops, beige walls, a stacked washer/dryer and gray countertops
Mid-sized mountain style u-shaped concrete floor and gray floor utility room photo in Seattle with an undermount sink, flat-panel cabinets, medium tone wood cabinets, quartzite countertops, beige walls, a stacked washer/dryer and gray countertops
1





