Laundry Room with Black Backsplash and Red Backsplash Ideas
Refine by:
Budget
Sort by:Popular Today
41 - 60 of 176 photos
Item 1 of 3
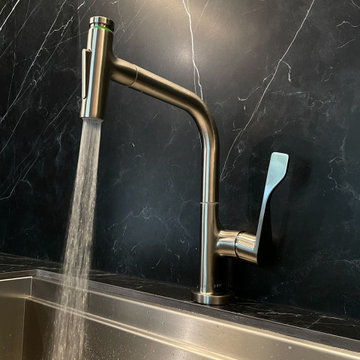
Close Up of Axor Faucet, Stainless Steel
Example of a mid-sized trendy galley utility room design in Atlanta with an undermount sink, flat-panel cabinets, brown cabinets, tile countertops, black backsplash, porcelain backsplash, black walls, a concealed washer/dryer and black countertops
Example of a mid-sized trendy galley utility room design in Atlanta with an undermount sink, flat-panel cabinets, brown cabinets, tile countertops, black backsplash, porcelain backsplash, black walls, a concealed washer/dryer and black countertops
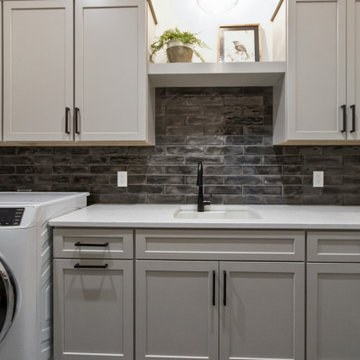
3x12 Laundry Room Backsplash Tile by Equipe Ceramicas - Splendours in Black Glossy
Transitional galley ceramic tile dedicated laundry room photo in Other with flat-panel cabinets, white cabinets, quartz countertops, black backsplash, subway tile backsplash, white walls and white countertops
Transitional galley ceramic tile dedicated laundry room photo in Other with flat-panel cabinets, white cabinets, quartz countertops, black backsplash, subway tile backsplash, white walls and white countertops

The laundry area of this Mid Century Modern Home was originally located in the garage. So, the team took a portion of the garage and enclosed it to create a spacious new laundry, mudroom and walk in pantry area. Glass geometric accent tile provides a playful touch, while porcelain terrazzo patterned floor tile provides durability while honoring the mid century design.
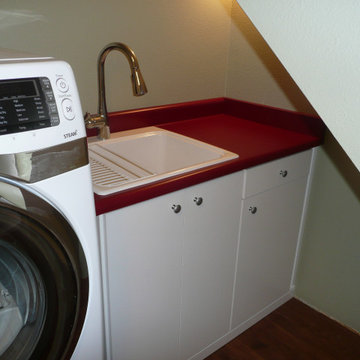
This crowded laundry room was transformed into a colorful work space with custom storage units and a efficient laundry sink area. The use of a burgandy laminate, a deep sink and arched faucet custom fit in this small space. The white storage cabinet provided different sized spaces for utility storage and also had a custom desk for paperwork. The client did some of the work to save on the budget and they purchased new washer/dryer units for energy efficient washing.
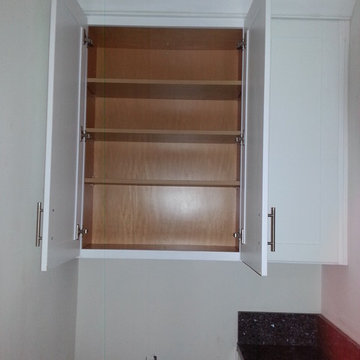
VanPelt Woodworks
Small trendy u-shaped porcelain tile laundry room photo in Los Angeles with an undermount sink, shaker cabinets, white cabinets, granite countertops, black backsplash and glass tile backsplash
Small trendy u-shaped porcelain tile laundry room photo in Los Angeles with an undermount sink, shaker cabinets, white cabinets, granite countertops, black backsplash and glass tile backsplash
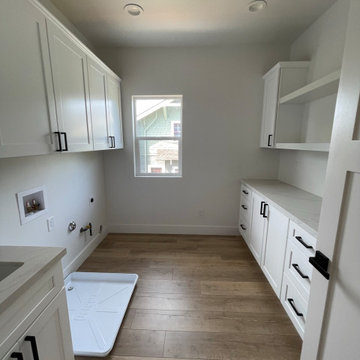
Utility room - mid-sized country single-wall light wood floor and brown floor utility room idea in Sacramento with black cabinets, black backsplash, shiplap backsplash and white walls

Dedicated laundry room - mid-sized transitional u-shaped vinyl floor and gray floor dedicated laundry room idea in Orange County with an undermount sink, flat-panel cabinets, gray cabinets, quartz countertops, black backsplash, ceramic backsplash, black walls, a stacked washer/dryer and white countertops

Inspiration for a large cottage u-shaped light wood floor, brown floor and shiplap wall utility room remodel in Seattle with an undermount sink, recessed-panel cabinets, brown cabinets, wood countertops, black backsplash, ceramic backsplash, white walls, a side-by-side washer/dryer and black countertops

Example of a mid-sized arts and crafts galley porcelain tile, blue floor, wallpaper ceiling and wallpaper utility room design in Chicago with an undermount sink, raised-panel cabinets, brown cabinets, onyx countertops, black backsplash, marble backsplash, blue walls, a side-by-side washer/dryer and black countertops
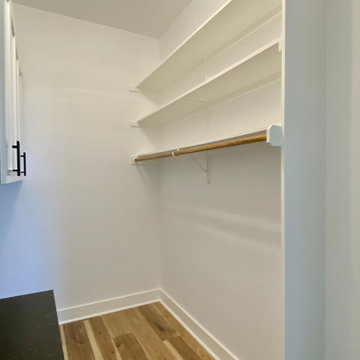
Inspiration for a large country galley laminate floor and brown floor dedicated laundry room remodel in Austin with an undermount sink, shaker cabinets, white cabinets, granite countertops, black backsplash, granite backsplash, white walls, a side-by-side washer/dryer and black countertops

Inspiration for a huge porcelain tile utility room remodel in Other with an undermount sink, light wood cabinets, quartz countertops, black backsplash, gray walls, a side-by-side washer/dryer, white countertops and subway tile backsplash
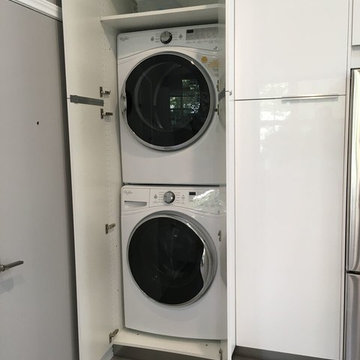
Inspiration for a mid-sized modern u-shaped gray floor laundry room remodel in Austin with an undermount sink, flat-panel cabinets, white cabinets, black backsplash and stone slab backsplash

Inspiration for a mid-sized transitional galley ceramic tile, black floor and wallpaper dedicated laundry room remodel in Indianapolis with shaker cabinets, white cabinets, wood countertops, black backsplash, window backsplash, white walls, a stacked washer/dryer and brown countertops
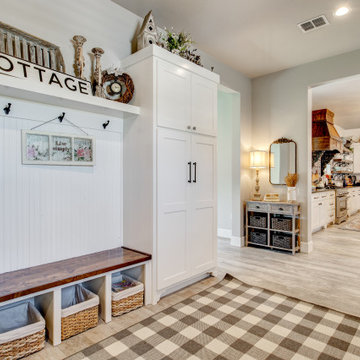
Mid-sized cottage single-wall ceramic tile and gray floor utility room photo in Dallas with shaker cabinets, white cabinets, granite countertops, black backsplash, ceramic backsplash, gray walls, a side-by-side washer/dryer and black countertops

Down the hall, storage was key in designing this lively laundry room. Custom wall cabinets, shelves, and quartz countertop were great storage options that allowed plentiful organization when folding, placing, or storing laundry. Fun, cheerful, patterned floor tile and full wall glass backsplash make a statement all on its own and makes washing not such a bore. .
Budget analysis and project development by: May Construction

Rustic laundry and mud room.
Inspiration for a mid-sized rustic galley concrete floor and gray floor dedicated laundry room remodel in Austin with raised-panel cabinets, distressed cabinets, granite countertops, black backsplash, granite backsplash, gray walls, a side-by-side washer/dryer and black countertops
Inspiration for a mid-sized rustic galley concrete floor and gray floor dedicated laundry room remodel in Austin with raised-panel cabinets, distressed cabinets, granite countertops, black backsplash, granite backsplash, gray walls, a side-by-side washer/dryer and black countertops

The Twin Peaks Passive House + ADU was designed and built to remain resilient in the face of natural disasters. Fortunately, the same great building strategies and design that provide resilience also provide a home that is incredibly comfortable and healthy while also visually stunning.
This home’s journey began with a desire to design and build a house that meets the rigorous standards of Passive House. Before beginning the design/ construction process, the homeowners had already spent countless hours researching ways to minimize their global climate change footprint. As with any Passive House, a large portion of this research was focused on building envelope design and construction. The wall assembly is combination of six inch Structurally Insulated Panels (SIPs) and 2x6 stick frame construction filled with blown in insulation. The roof assembly is a combination of twelve inch SIPs and 2x12 stick frame construction filled with batt insulation. The pairing of SIPs and traditional stick framing allowed for easy air sealing details and a continuous thermal break between the panels and the wall framing.
Beyond the building envelope, a number of other high performance strategies were used in constructing this home and ADU such as: battery storage of solar energy, ground source heat pump technology, Heat Recovery Ventilation, LED lighting, and heat pump water heating technology.
In addition to the time and energy spent on reaching Passivhaus Standards, thoughtful design and carefully chosen interior finishes coalesce at the Twin Peaks Passive House + ADU into stunning interiors with modern farmhouse appeal. The result is a graceful combination of innovation, durability, and aesthetics that will last for a century to come.
Despite the requirements of adhering to some of the most rigorous environmental standards in construction today, the homeowners chose to certify both their main home and their ADU to Passive House Standards. From a meticulously designed building envelope that tested at 0.62 ACH50, to the extensive solar array/ battery bank combination that allows designated circuits to function, uninterrupted for at least 48 hours, the Twin Peaks Passive House has a long list of high performance features that contributed to the completion of this arduous certification process. The ADU was also designed and built with these high standards in mind. Both homes have the same wall and roof assembly ,an HRV, and a Passive House Certified window and doors package. While the main home includes a ground source heat pump that warms both the radiant floors and domestic hot water tank, the more compact ADU is heated with a mini-split ductless heat pump. The end result is a home and ADU built to last, both of which are a testament to owners’ commitment to lessen their impact on the environment.

Example of a mid-sized arts and crafts galley porcelain tile, blue floor, wallpaper ceiling and wallpaper utility room design in Chicago with an undermount sink, raised-panel cabinets, brown cabinets, onyx countertops, blue walls, a side-by-side washer/dryer, black countertops, black backsplash and marble backsplash

Laundry space is integrated into Primary Suite Closet - Architect: HAUS | Architecture For Modern Lifestyles - Builder: WERK | Building Modern - Photo: HAUS
Laundry Room with Black Backsplash and Red Backsplash Ideas
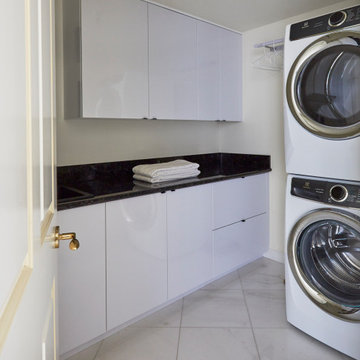
Small trendy single-wall marble floor and white floor dedicated laundry room photo in Miami with an undermount sink, flat-panel cabinets, white cabinets, granite countertops, black backsplash, granite backsplash, white walls, a stacked washer/dryer and black countertops
3





