All Ceiling Designs Laundry Room with Black Backsplash Ideas
Refine by:
Budget
Sort by:Popular Today
1 - 20 of 23 photos
Item 1 of 3

One of the best laundry rooms ever with outdoor deck and San Francisco Bay views.
Mid-sized minimalist l-shaped light wood floor and wood ceiling dedicated laundry room photo in San Francisco with an undermount sink, flat-panel cabinets, white cabinets, quartz countertops, black backsplash, quartz backsplash, white walls, a side-by-side washer/dryer and black countertops
Mid-sized minimalist l-shaped light wood floor and wood ceiling dedicated laundry room photo in San Francisco with an undermount sink, flat-panel cabinets, white cabinets, quartz countertops, black backsplash, quartz backsplash, white walls, a side-by-side washer/dryer and black countertops

Example of a small cottage l-shaped light wood floor and shiplap ceiling dedicated laundry room design in St Louis with a farmhouse sink, shaker cabinets, gray cabinets, granite countertops, black backsplash, stone slab backsplash, white walls, a side-by-side washer/dryer and black countertops

Working with repeat clients is always a dream! The had perfect timing right before the pandemic for their vacation home to get out city and relax in the mountains. This modern mountain home is stunning. Check out every custom detail we did throughout the home to make it a unique experience!

Leaving the new lam-beam exposed added warmth and interest to the new laundry room. The simple pipe hanging rod and laminate countertops are stylish but unassuming.

The laundry area of this Mid Century Modern Home was originally located in the garage. So, the team took a portion of the garage and enclosed it to create a spacious new laundry, mudroom and walk in pantry area. Glass geometric accent tile provides a playful touch, while porcelain terrazzo patterned floor tile provides durability while honoring the mid century design.

Example of a mid-sized arts and crafts galley porcelain tile, blue floor, wallpaper ceiling and wallpaper utility room design in Chicago with an undermount sink, raised-panel cabinets, brown cabinets, onyx countertops, black backsplash, marble backsplash, blue walls, a side-by-side washer/dryer and black countertops
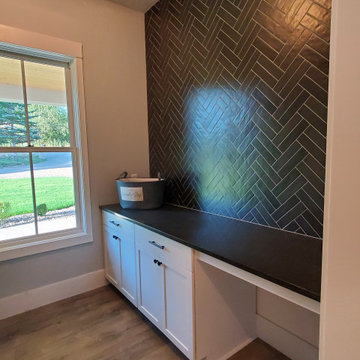
Example of a mid-sized galley laminate floor, brown floor and tray ceiling dedicated laundry room design in Portland with an undermount sink, shaker cabinets, white cabinets, quartz countertops, black backsplash, subway tile backsplash, black walls, a side-by-side washer/dryer and white countertops

White-painted shaker cabinets and black granite counters pop in this transitional laundry room.
Huge 1950s galley ceramic tile, black floor and vaulted ceiling dedicated laundry room photo in Portland with shaker cabinets, gray walls, a drop-in sink, white cabinets, granite countertops, black backsplash, stone slab backsplash, a side-by-side washer/dryer and black countertops
Huge 1950s galley ceramic tile, black floor and vaulted ceiling dedicated laundry room photo in Portland with shaker cabinets, gray walls, a drop-in sink, white cabinets, granite countertops, black backsplash, stone slab backsplash, a side-by-side washer/dryer and black countertops
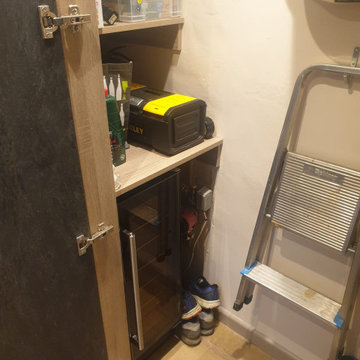
This is one of our favourites from the Volpi range. Charcoal stone effect tall cabinets mixed with Dust Grey base units. The worktops are Sensa - Black Beauty by Cosentino.
We then added COB LED lights along the handle profiles and plinths.
Notice the secret cupboard in the utility room for hiding away the broom and vacuum cleaner.

The laundry area of this Mid Century Modern Home was originally located in the garage. So, the team took a portion of the garage and enclosed it to create a spacious new laundry, mudroom and walk in pantry area. Glass geometric accent tile provides a playful touch, while porcelain terrazzo patterned floor tile provides durability while honoring the mid century design.

Example of a mid-sized arts and crafts galley porcelain tile, blue floor, wallpaper ceiling and wallpaper utility room design in Chicago with an undermount sink, raised-panel cabinets, brown cabinets, onyx countertops, blue walls, a side-by-side washer/dryer, black countertops, black backsplash and marble backsplash

Example of a mid-sized arts and crafts galley porcelain tile, blue floor, wallpaper ceiling and wallpaper utility room design in Chicago with an undermount sink, raised-panel cabinets, brown cabinets, onyx countertops, black backsplash, marble backsplash, blue walls, a side-by-side washer/dryer and black countertops

Mid-sized transitional galley ceramic tile, beige floor, wallpaper ceiling and wallpaper utility room photo in Chicago with a drop-in sink, recessed-panel cabinets, medium tone wood cabinets, granite countertops, black backsplash, marble backsplash, purple walls, a side-by-side washer/dryer and gray countertops

Inspiration for a mid-sized craftsman galley porcelain tile, blue floor, wallpaper ceiling and wallpaper utility room remodel in Chicago with an undermount sink, raised-panel cabinets, brown cabinets, onyx countertops, black backsplash, marble backsplash, blue walls, a side-by-side washer/dryer and black countertops
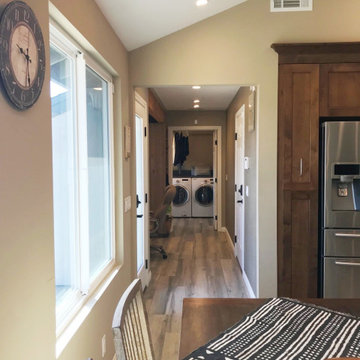
A new hallway through what was previously garage space leads to the newly accessible laundry room
Example of a small transitional u-shaped porcelain tile, gray floor and exposed beam dedicated laundry room design in San Diego with a drop-in sink, flat-panel cabinets, brown cabinets, laminate countertops, black backsplash, beige walls, a side-by-side washer/dryer and multicolored countertops
Example of a small transitional u-shaped porcelain tile, gray floor and exposed beam dedicated laundry room design in San Diego with a drop-in sink, flat-panel cabinets, brown cabinets, laminate countertops, black backsplash, beige walls, a side-by-side washer/dryer and multicolored countertops
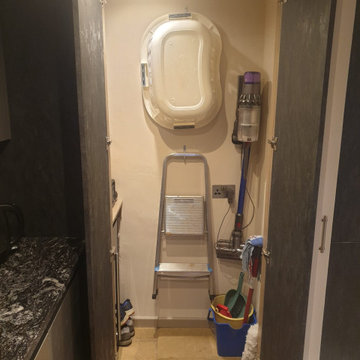
This is one of our favourites from the Volpi range. Charcoal stone effect tall cabinets mixed with Dust Grey base units. The worktops are Sensa - Black Beauty by Cosentino.
We then added COB LED lights along the handle profiles and plinths.
Notice the secret cupboard in the utility room for hiding away the broom and vacuum cleaner.
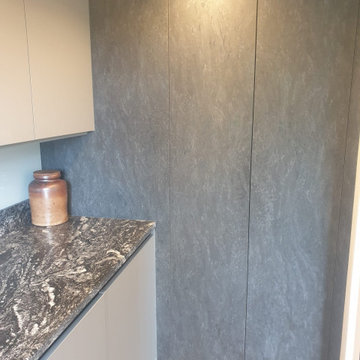
This is one of our favourites from the Volpi range. Charcoal stone effect tall cabinets mixed with Dust Grey base units. The worktops are Sensa - Black Beauty by Cosentino.
We then added COB LED lights along the handle profiles and plinths.
Notice the secret cupboard in the utility room for hiding away the broom and vacuum cleaner.
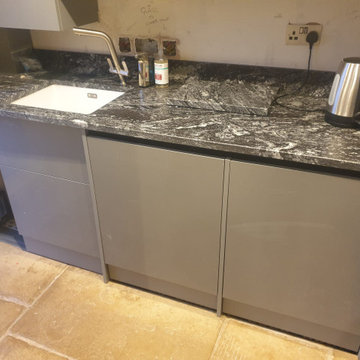
This is one of our favourites from the Volpi range. Charcoal stone effect tall cabinets mixed with Dust Grey base units. The worktops are Sensa - Black Beauty by Cosentino.
We then added COB LED lights along the handle profiles and plinths.
Notice the secret cupboard in the utility room for hiding away the broom and vacuum cleaner.
All Ceiling Designs Laundry Room with Black Backsplash Ideas
1





