Laundry Room with Black Cabinets and Laminate Countertops Ideas
Refine by:
Budget
Sort by:Popular Today
1 - 20 of 51 photos
Item 1 of 3
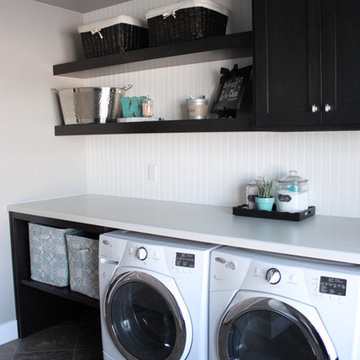
The family laundry room is built to work. With a mix of open and closed storage, ample folding surface, and craftsman touches like bead board and shaker cabinets, this is a laundry room you actually want to spend time in, for its function AND form.
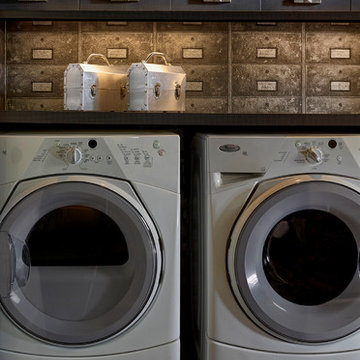
Andrew Martin cleverly designed "file drawer" wallpaper. Custom laminate cabinetry above and below front loading washer and dryer.
Dean Fueroghne Photograpy
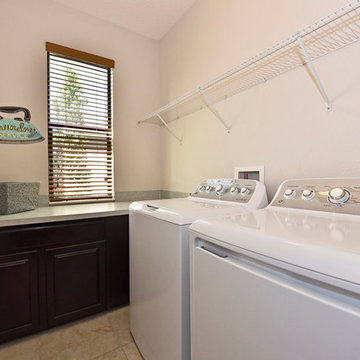
Virtual Tours orlando
Example of a small transitional single-wall ceramic tile dedicated laundry room design in Orlando with raised-panel cabinets, black cabinets, laminate countertops, white walls and a side-by-side washer/dryer
Example of a small transitional single-wall ceramic tile dedicated laundry room design in Orlando with raised-panel cabinets, black cabinets, laminate countertops, white walls and a side-by-side washer/dryer
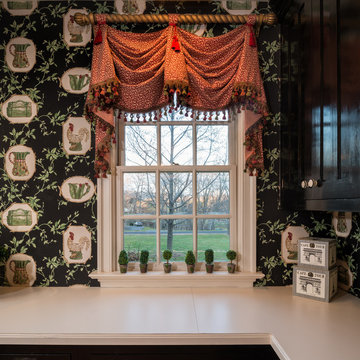
Mary Parker Architectural Photography
Large elegant u-shaped medium tone wood floor and brown floor utility room photo in DC Metro with recessed-panel cabinets, black cabinets, laminate countertops, multicolored walls and a stacked washer/dryer
Large elegant u-shaped medium tone wood floor and brown floor utility room photo in DC Metro with recessed-panel cabinets, black cabinets, laminate countertops, multicolored walls and a stacked washer/dryer
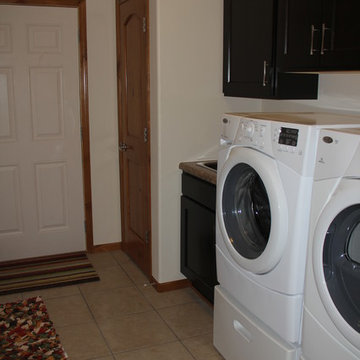
Example of a large classic single-wall ceramic tile and beige floor dedicated laundry room design in Other with a drop-in sink, recessed-panel cabinets, black cabinets, laminate countertops, beige walls and a side-by-side washer/dryer

Design & Build Team: Anchor Builders,
Photographer: Andrea Rugg Photography
Example of a mid-sized transitional single-wall porcelain tile dedicated laundry room design in Minneapolis with a drop-in sink, black cabinets, laminate countertops, white walls, a side-by-side washer/dryer and shaker cabinets
Example of a mid-sized transitional single-wall porcelain tile dedicated laundry room design in Minneapolis with a drop-in sink, black cabinets, laminate countertops, white walls, a side-by-side washer/dryer and shaker cabinets
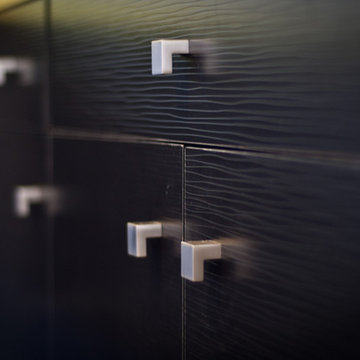
This modern retro laundry room incorporates dark laminate cabinetry designed for any organizational need. Included are drawers, doors, and cubbies for storage using baskets. A bright colored countertop was chosen to add interest and a fun element in this black and white home.
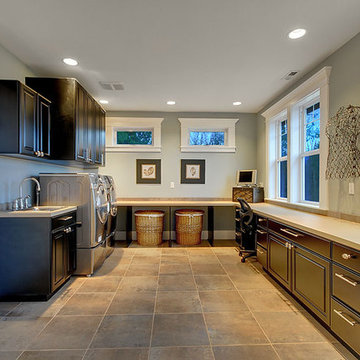
Laundry Room Design by Completely Designed, a Division of Completely Floored
Laundry room - transitional porcelain tile and gray floor laundry room idea in Seattle with recessed-panel cabinets, black cabinets and laminate countertops
Laundry room - transitional porcelain tile and gray floor laundry room idea in Seattle with recessed-panel cabinets, black cabinets and laminate countertops
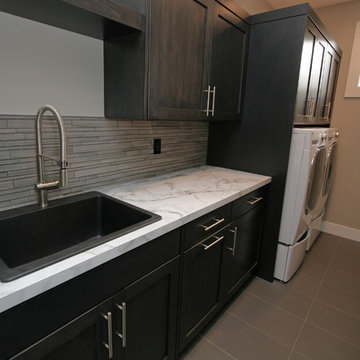
Dedicated laundry room - mid-sized contemporary single-wall porcelain tile and gray floor dedicated laundry room idea in Seattle with a drop-in sink, shaker cabinets, black cabinets, laminate countertops, gray walls and a side-by-side washer/dryer
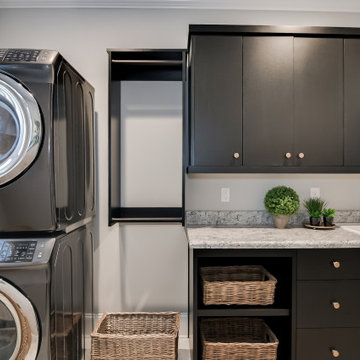
Inspiration for a small transitional single-wall ceramic tile dedicated laundry room remodel in Other with an utility sink, flat-panel cabinets, black cabinets, laminate countertops, gray walls, a stacked washer/dryer and multicolored countertops
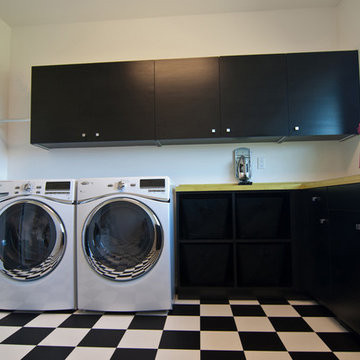
This modern retro laundry room incorporates dark laminate cabinetry designed for any organizational need. Included are drawers, doors, and cubbies for storage using baskets. A bright colored countertop was chosen to add interest and a fun element in this black and white home.
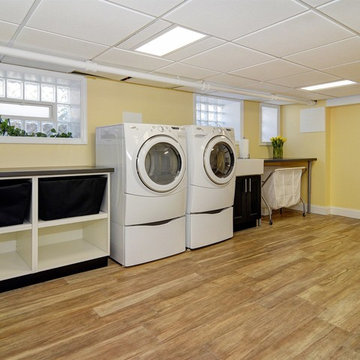
Contemporary basement laundry with porcelain wood-look tile
Photographer: Greg Martz
Dedicated laundry room - huge transitional single-wall porcelain tile dedicated laundry room idea in Newark with a farmhouse sink, shaker cabinets, black cabinets, laminate countertops, yellow walls and a side-by-side washer/dryer
Dedicated laundry room - huge transitional single-wall porcelain tile dedicated laundry room idea in Newark with a farmhouse sink, shaker cabinets, black cabinets, laminate countertops, yellow walls and a side-by-side washer/dryer
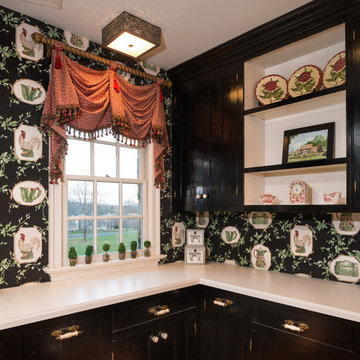
Mary Parker Architectural Photography
Example of a large classic u-shaped medium tone wood floor and brown floor utility room design in DC Metro with recessed-panel cabinets, black cabinets, laminate countertops, multicolored walls and a stacked washer/dryer
Example of a large classic u-shaped medium tone wood floor and brown floor utility room design in DC Metro with recessed-panel cabinets, black cabinets, laminate countertops, multicolored walls and a stacked washer/dryer
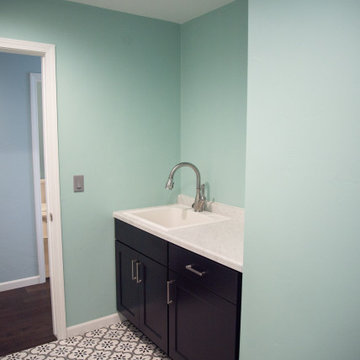
With the sea glass green walls and intricate tile flooring, you almost want to do laundry in this room!
Dedicated laundry room - large modern ceramic tile and multicolored floor dedicated laundry room idea in Other with a drop-in sink, flat-panel cabinets, black cabinets, laminate countertops, green walls, a side-by-side washer/dryer and white countertops
Dedicated laundry room - large modern ceramic tile and multicolored floor dedicated laundry room idea in Other with a drop-in sink, flat-panel cabinets, black cabinets, laminate countertops, green walls, a side-by-side washer/dryer and white countertops
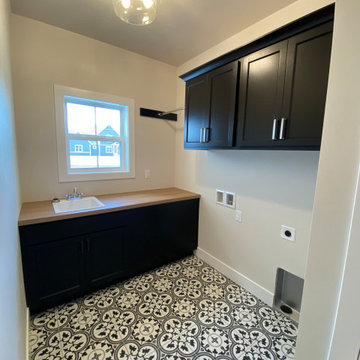
Mid-sized country l-shaped ceramic tile and black floor dedicated laundry room photo in Other with an utility sink, shaker cabinets, black cabinets, laminate countertops, a side-by-side washer/dryer and brown countertops
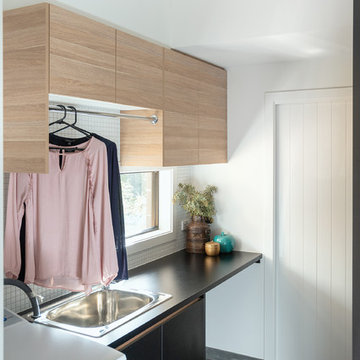
Warren Reed
Inspiration for a small coastal galley porcelain tile and gray floor dedicated laundry room remodel in Other with a drop-in sink, black cabinets, laminate countertops, white walls and black countertops
Inspiration for a small coastal galley porcelain tile and gray floor dedicated laundry room remodel in Other with a drop-in sink, black cabinets, laminate countertops, white walls and black countertops

Mid-sized danish l-shaped ceramic tile and black floor dedicated laundry room photo in Toronto with a drop-in sink, flat-panel cabinets, black cabinets, laminate countertops, white walls, a side-by-side washer/dryer and black countertops
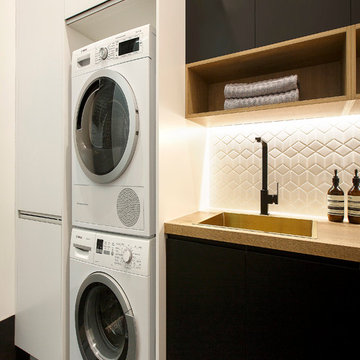
Sleek and modern this laundry space by Karlie & Will on The Block 2016 features matt black cabinetry, timber-look open shelving and Freedom Kitchens brand new Natural Halifax Oak - which both looks & feels like timber without the maintenance.
Featuring:
Cabinetry: Iceland white Satin, Super Matt Black and Rural Oak (open shelving)
Handles: Peak, Touch Catch
Benchtop: Natural Halifax Oak (38mm Streamline edge)
Kickboards:Matching
Lighting: LED Strip lighting
Appliances: By Bosch
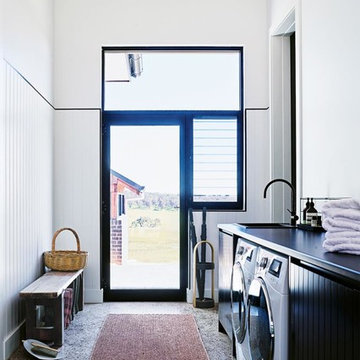
Inside Out Magazine May 2017 Issue, Anson Smart Photography
Inspiration for a large country single-wall concrete floor and gray floor utility room remodel in Other with a drop-in sink, black cabinets, laminate countertops, white walls, a side-by-side washer/dryer and flat-panel cabinets
Inspiration for a large country single-wall concrete floor and gray floor utility room remodel in Other with a drop-in sink, black cabinets, laminate countertops, white walls, a side-by-side washer/dryer and flat-panel cabinets
Laundry Room with Black Cabinets and Laminate Countertops Ideas
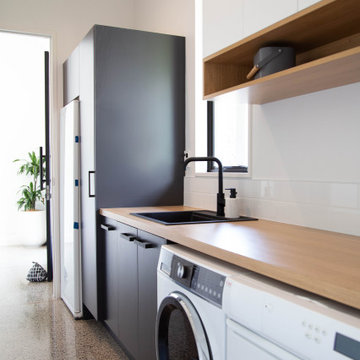
Inspiration for a mid-sized modern single-wall concrete floor utility room remodel in Other with a drop-in sink, flat-panel cabinets, black cabinets, laminate countertops, white walls and a side-by-side washer/dryer
1





