Laundry Room with Brown Backsplash and Pink Backsplash Ideas
Refine by:
Budget
Sort by:Popular Today
1 - 20 of 144 photos
Item 1 of 3

Example of a mid-sized eclectic l-shaped porcelain tile and white floor dedicated laundry room design in Phoenix with an undermount sink, shaker cabinets, gray cabinets, quartz countertops, pink backsplash, ceramic backsplash, white walls, a side-by-side washer/dryer and white countertops
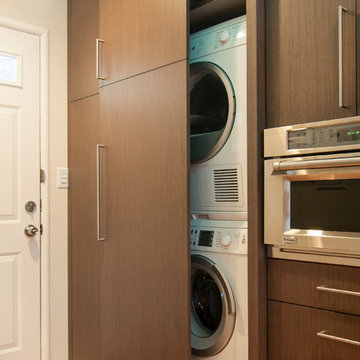
Scott Dubose
Inspiration for a contemporary l-shaped laundry room remodel in San Francisco with an undermount sink, dark wood cabinets, quartz countertops and brown backsplash
Inspiration for a contemporary l-shaped laundry room remodel in San Francisco with an undermount sink, dark wood cabinets, quartz countertops and brown backsplash

With the original, unfinished laundry room located in the enclosed porch with plywood subflooring and bare shiplap on the walls, our client was ready for a change.
To create a functional size laundry/utility room, Blackline Renovations repurposed part of the enclosed porch and slightly expanded into the original kitchen footprint. With a small space to work with, form and function was paramount. Blackline Renovations’ creative solution involved carefully designing an efficient layout with accessible storage. The laundry room was thus designed with floor-to-ceiling cabinetry and a stacked washer/dryer to provide enough space for a folding station and drying area. The lower cabinet beneath the drying area was even customized to conceal and store a cat litter box. Every square inch was wisely utilized to maximize this small space.
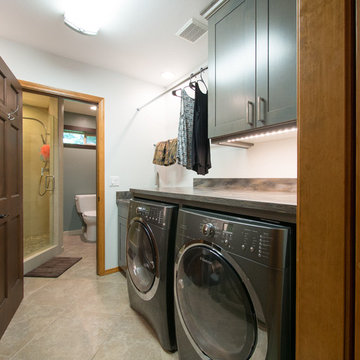
The laundry machines are paired with an under mount utility sink with air dry rods above. Extra deep cabinet storage above the washer/dryer provide easy access to laundry detergents, etc. Under cabinet lighting keeps this land locked laundry room feeling light and bright.
The washing machine has a moisture sensor installed underneath it.
A Kitchen That Works LLC

The large multi-purpose laundry and mud room is as stylish as it is functional with white quartz countertops, a polished brown ceramic tile backsplash and matte gray porcelain tile floor. Custom shaker cabinets boasts floor to ceiling storage with a cozy built in-window seat painted in Benjamin Moore’s Cloud Sky. Additional features include a side-by-side washer and dryer, full-size laundry sink with black under mount sink and matte black pull out spray faucet.
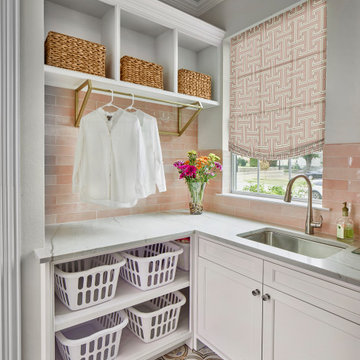
Design and construction by USI.
Elements of multi-room renovation include:
-Curated design theme
-Managing flow
-Appliance re-assignments
-Plumbing relocations
-Tub to shower conversions

Inspiration for a large country ceramic tile and gray floor laundry room remodel in Portland with brown cabinets, wood countertops, brown backsplash, wood backsplash, gray walls and brown countertops

Mid-sized transitional galley ceramic tile and brown floor dedicated laundry room photo in Baltimore with a drop-in sink, recessed-panel cabinets, gray cabinets, quartz countertops, brown backsplash, ceramic backsplash, brown walls, a side-by-side washer/dryer and white countertops

This beautiful custom home located in Stowe, will serve as a primary residence for our wonderful clients and there family for years to come. With expansive views of Mt. Mansfield and Stowe Mountain Resort, this is the quintessential year round ski home. We worked closely with Bensonwood, who provided us with the beautiful timber frame elements as well as the high performance shell package.
Durable Western Red Cedar on the exterior will provide long lasting beauty and weather resistance. Custom interior builtins, Masonry, Cabinets, Mill Work, Doors, Wine Cellar, Bunk Beds and Stairs help to celebrate our talented in house craftsmanship.
Landscaping and hardscape Patios, Walkways and Terrace’s, along with the fire pit and gardens will insure this magnificent property is enjoyed year round.
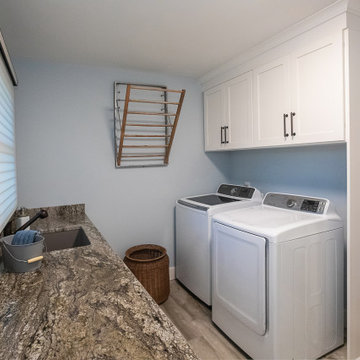
Lake Cabin Home Addition - Laundry Room
Inspiration for a mid-sized transitional galley porcelain tile and beige floor dedicated laundry room remodel in Atlanta with an undermount sink, recessed-panel cabinets, white cabinets, granite countertops, brown backsplash, granite backsplash, blue walls, a side-by-side washer/dryer and brown countertops
Inspiration for a mid-sized transitional galley porcelain tile and beige floor dedicated laundry room remodel in Atlanta with an undermount sink, recessed-panel cabinets, white cabinets, granite countertops, brown backsplash, granite backsplash, blue walls, a side-by-side washer/dryer and brown countertops
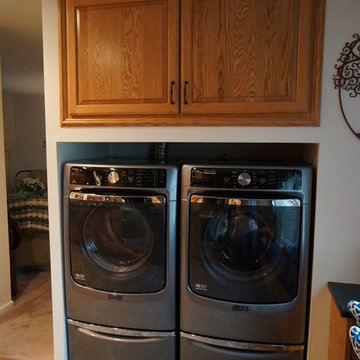
This kitchen renovation brings a taste of the southwest to the Jamison, PA home. The distinctive design and color scheme is brought to life by the beautiful handmade terracotta tiles, which is complemented by the warm wood tones of the kitchen cabinets. Extra features like a dish drawer cabinet, countertop pot filler, built in laundry center, and chimney hood add to both the style and practical elements of the kitchen.
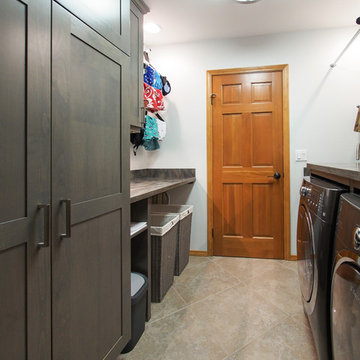
The galley layout of this laundry room makes doing laundry easy and efficient. With plenty of counter folding space and drying racks on both sides of the room, the whole laundry process flows smoothly. Under cabinet lighting keeps this land locked laundry room feeling light and bright.

Custom Home Remodel in New Jersey.
Inspiration for a mid-sized country galley wood wall utility room remodel in New York with an undermount sink, shaker cabinets, white cabinets, granite countertops, brown backsplash, wood backsplash, multicolored walls, a side-by-side washer/dryer and multicolored countertops
Inspiration for a mid-sized country galley wood wall utility room remodel in New York with an undermount sink, shaker cabinets, white cabinets, granite countertops, brown backsplash, wood backsplash, multicolored walls, a side-by-side washer/dryer and multicolored countertops

Offering an alternative storage option, across from the laundry space is a matching cabinet containing space to store shoes and outerwear. These custom screens are made from Ash and natural rattan cane webbing to conceal storage when entering and exiting the home.
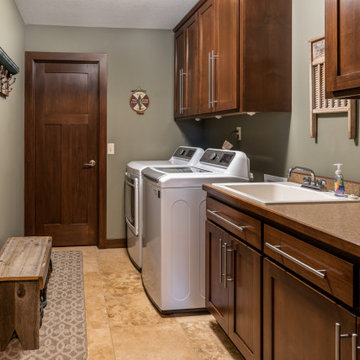
Utility room - mid-sized country galley travertine floor and multicolored floor utility room idea in Minneapolis with a drop-in sink, shaker cabinets, dark wood cabinets, quartz countertops, brown backsplash, quartz backsplash, green walls, a side-by-side washer/dryer and beige countertops
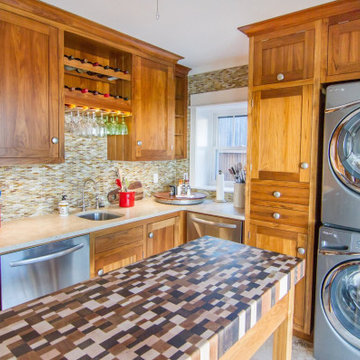
Example of a large beach style u-shaped limestone floor and beige floor laundry room design in Charleston with an undermount sink, flat-panel cabinets, light wood cabinets, wood countertops, brown backsplash, glass tile backsplash, a stacked washer/dryer and brown countertops
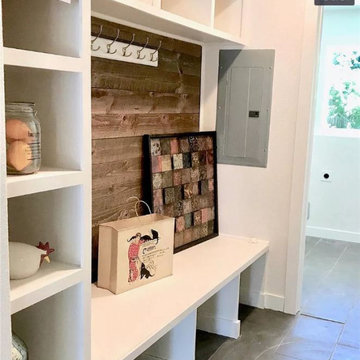
Dedicated laundry room - mid-sized traditional galley porcelain tile and gray floor dedicated laundry room idea in Denver with a farmhouse sink, brown backsplash, shiplap backsplash, white walls and a side-by-side washer/dryer
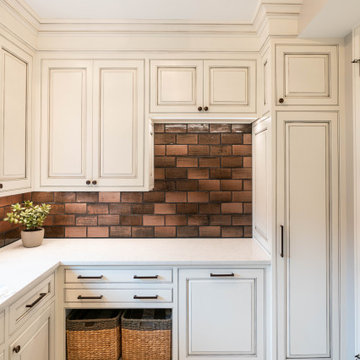
Mid-sized transitional white floor dedicated laundry room photo in Cleveland with an undermount sink, white cabinets, quartzite countertops, brown backsplash, subway tile backsplash, a side-by-side washer/dryer and white countertops
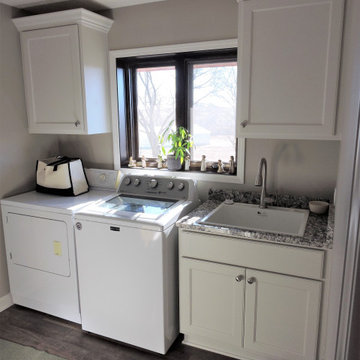
The cabinetry was moved to one wall, rather than in the corner for better flow through the room and better balance. The finish and style match the kitchen right next door, as well as the flooring.
Laundry Room with Brown Backsplash and Pink Backsplash Ideas
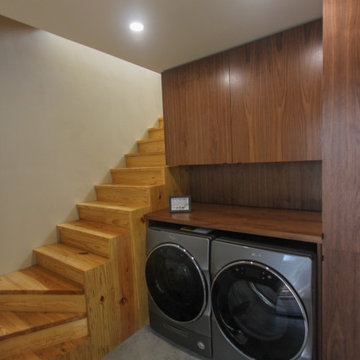
Laundry area with stairs and walnut paneling.
Inspiration for a modern concrete floor and gray floor utility room remodel in Austin with flat-panel cabinets, medium tone wood cabinets, wood countertops, brown backsplash, wood backsplash, beige walls, a side-by-side washer/dryer and brown countertops
Inspiration for a modern concrete floor and gray floor utility room remodel in Austin with flat-panel cabinets, medium tone wood cabinets, wood countertops, brown backsplash, wood backsplash, beige walls, a side-by-side washer/dryer and brown countertops
1





