Laundry Room with Flat-Panel Cabinets and Quartz Countertops Ideas
Refine by:
Budget
Sort by:Popular Today
41 - 60 of 2,604 photos
Item 1 of 3
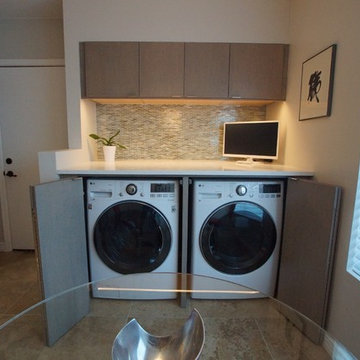
Mid Century Contemporary Remodel.
Inspiration for a mid-sized contemporary single-wall beige floor laundry closet remodel in Phoenix with flat-panel cabinets, gray cabinets, quartz countertops, gray walls and a side-by-side washer/dryer
Inspiration for a mid-sized contemporary single-wall beige floor laundry closet remodel in Phoenix with flat-panel cabinets, gray cabinets, quartz countertops, gray walls and a side-by-side washer/dryer
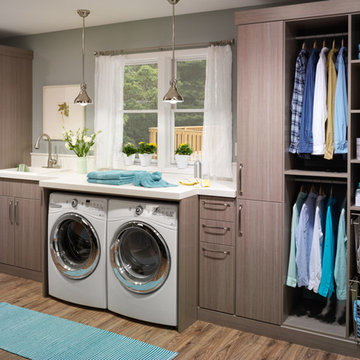
Example of a mid-sized trendy single-wall medium tone wood floor and brown floor utility room design in New Orleans with a drop-in sink, flat-panel cabinets, medium tone wood cabinets, quartz countertops, gray walls, a side-by-side washer/dryer and white countertops
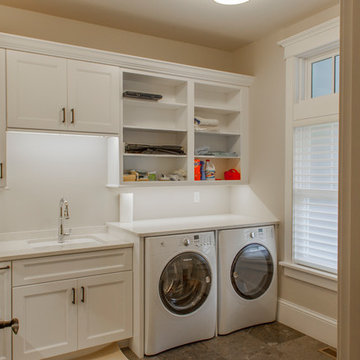
Mark Bayer Photography
Dedicated laundry room - mid-sized transitional l-shaped porcelain tile dedicated laundry room idea in Burlington with an undermount sink, flat-panel cabinets, white cabinets, quartz countertops and a side-by-side washer/dryer
Dedicated laundry room - mid-sized transitional l-shaped porcelain tile dedicated laundry room idea in Burlington with an undermount sink, flat-panel cabinets, white cabinets, quartz countertops and a side-by-side washer/dryer

Beautiful, functional laundry
Example of a large minimalist galley dark wood floor and brown floor utility room design in Philadelphia with a single-bowl sink, flat-panel cabinets, white cabinets, quartz countertops, yellow walls, a side-by-side washer/dryer and white countertops
Example of a large minimalist galley dark wood floor and brown floor utility room design in Philadelphia with a single-bowl sink, flat-panel cabinets, white cabinets, quartz countertops, yellow walls, a side-by-side washer/dryer and white countertops
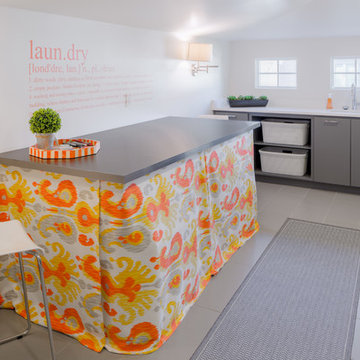
Chibi Moku
Inspiration for a small transitional galley porcelain tile and gray floor utility room remodel in Tampa with an undermount sink, flat-panel cabinets, gray cabinets, quartz countertops, white walls and a side-by-side washer/dryer
Inspiration for a small transitional galley porcelain tile and gray floor utility room remodel in Tampa with an undermount sink, flat-panel cabinets, gray cabinets, quartz countertops, white walls and a side-by-side washer/dryer
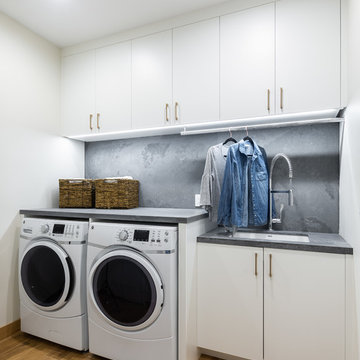
Justin Lopez Photography
Utility room - contemporary porcelain tile and beige floor utility room idea in Sacramento with a farmhouse sink, flat-panel cabinets, white cabinets, quartz countertops, gray walls, a side-by-side washer/dryer and gray countertops
Utility room - contemporary porcelain tile and beige floor utility room idea in Sacramento with a farmhouse sink, flat-panel cabinets, white cabinets, quartz countertops, gray walls, a side-by-side washer/dryer and gray countertops
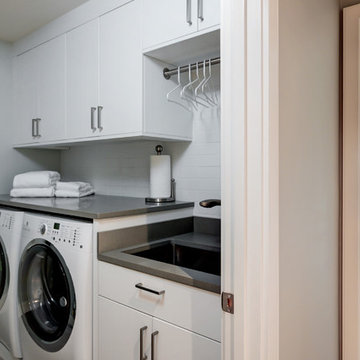
Crisp and functional laundry room. White wood-look laminate cabinets and grey quartz counters and stacked subway tile with soft tones of mint green paint....
http://www.kitchenvisions.com

This newly completed custom home project was all about clean lines, symmetry and to keep the home feeling sleek and contemporary but warm and welcoming at the same time. In the Laundry Room we used a durable, easy to clean, textured laminate finish on the cabinetry. The darker finish really creates some drama to the space and the aluminum edge banding and integrated hardware add an unexpected touch. Caesarstone Pure White Quartz tops were used to keep the room light and bright.
Photo Credit: Whitney Summerall Photography ( https://whitneysummerallphotography.wordpress.com/)
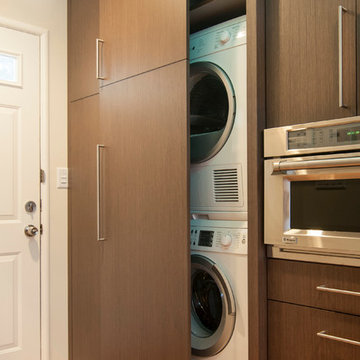
Scott DuBose
Laundry room - mid-sized contemporary medium tone wood floor laundry room idea in San Francisco with a farmhouse sink, flat-panel cabinets, medium tone wood cabinets, quartz countertops and multicolored backsplash
Laundry room - mid-sized contemporary medium tone wood floor laundry room idea in San Francisco with a farmhouse sink, flat-panel cabinets, medium tone wood cabinets, quartz countertops and multicolored backsplash

Chase Vogt
Inspiration for a mid-sized modern single-wall porcelain tile and white floor dedicated laundry room remodel in Minneapolis with an undermount sink, flat-panel cabinets, white cabinets, quartz countertops, white walls and a side-by-side washer/dryer
Inspiration for a mid-sized modern single-wall porcelain tile and white floor dedicated laundry room remodel in Minneapolis with an undermount sink, flat-panel cabinets, white cabinets, quartz countertops, white walls and a side-by-side washer/dryer
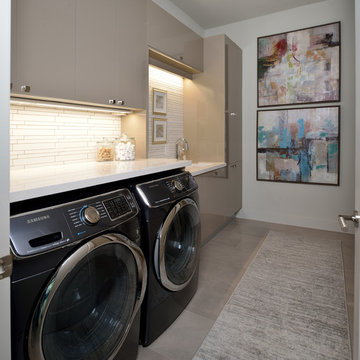
Dedicated laundry room - large contemporary beige floor and ceramic tile dedicated laundry room idea in Houston with flat-panel cabinets, beige cabinets, white walls, a side-by-side washer/dryer, an undermount sink, quartz countertops and white countertops
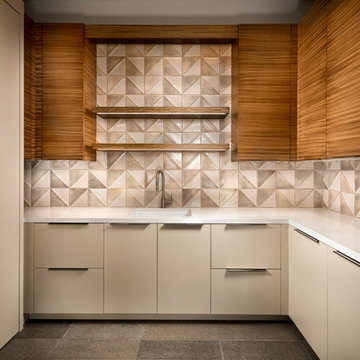
Christopher Mayer
Mid-sized trendy u-shaped porcelain tile and gray floor utility room photo in Phoenix with an undermount sink, flat-panel cabinets, beige cabinets, quartz countertops, beige walls, a side-by-side washer/dryer and white countertops
Mid-sized trendy u-shaped porcelain tile and gray floor utility room photo in Phoenix with an undermount sink, flat-panel cabinets, beige cabinets, quartz countertops, beige walls, a side-by-side washer/dryer and white countertops
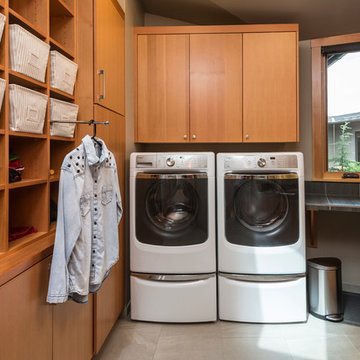
Chandler Photography
Inspiration for a mid-sized contemporary u-shaped porcelain tile utility room remodel in Portland with flat-panel cabinets, medium tone wood cabinets, a drop-in sink, quartz countertops, gray walls and a side-by-side washer/dryer
Inspiration for a mid-sized contemporary u-shaped porcelain tile utility room remodel in Portland with flat-panel cabinets, medium tone wood cabinets, a drop-in sink, quartz countertops, gray walls and a side-by-side washer/dryer
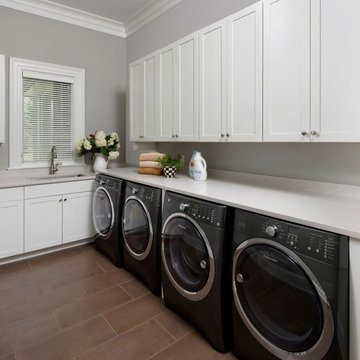
Prepared for lots of laundry!
Photography by Bob Narod.
Large minimalist l-shaped porcelain tile and brown floor dedicated laundry room photo in DC Metro with an undermount sink, flat-panel cabinets, white cabinets, quartz countertops, gray walls and a side-by-side washer/dryer
Large minimalist l-shaped porcelain tile and brown floor dedicated laundry room photo in DC Metro with an undermount sink, flat-panel cabinets, white cabinets, quartz countertops, gray walls and a side-by-side washer/dryer
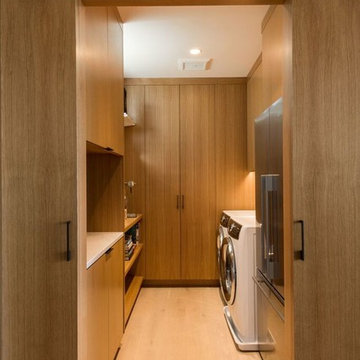
Rebecca Gosselin Photography
Mid-sized minimalist u-shaped light wood floor and beige floor utility room photo in San Francisco with flat-panel cabinets, medium tone wood cabinets, quartz countertops, a side-by-side washer/dryer and white countertops
Mid-sized minimalist u-shaped light wood floor and beige floor utility room photo in San Francisco with flat-panel cabinets, medium tone wood cabinets, quartz countertops, a side-by-side washer/dryer and white countertops
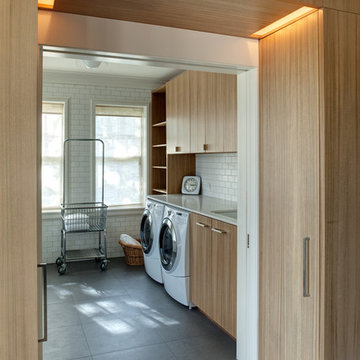
Eric Hausman Photography
Dedicated laundry room - large contemporary single-wall porcelain tile dedicated laundry room idea in Chicago with an undermount sink, flat-panel cabinets, light wood cabinets, quartz countertops, white walls and a side-by-side washer/dryer
Dedicated laundry room - large contemporary single-wall porcelain tile dedicated laundry room idea in Chicago with an undermount sink, flat-panel cabinets, light wood cabinets, quartz countertops, white walls and a side-by-side washer/dryer
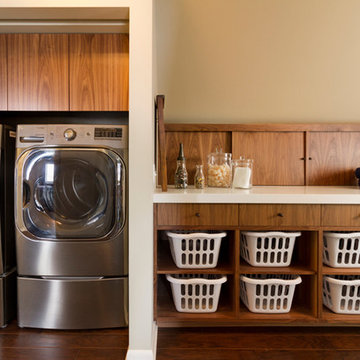
We took a main level laundry room off the garage and moved it directly above the existing laundry more conveniently located near the 2nd floor bedrooms. The laundry was tucked into the unfinished attic space. Custom Made Cabinetry with laundry basket cubbies help to keep this busy family organized.
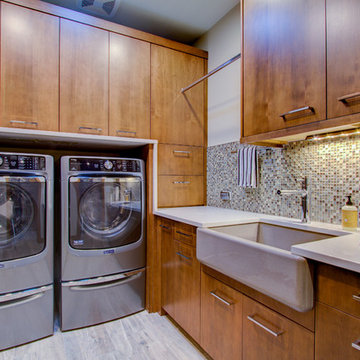
Example of a mid-sized minimalist galley laminate floor and gray floor utility room design in Denver with a farmhouse sink, flat-panel cabinets, medium tone wood cabinets, quartz countertops, beige walls and a side-by-side washer/dryer
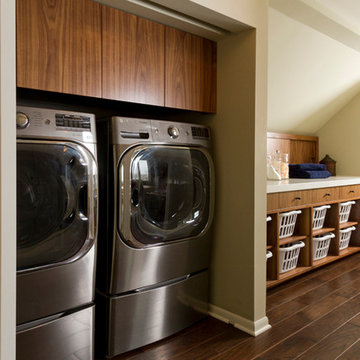
We took a main level laundry room off the garage and moved it directly above the existing laundry more conveniently located near the 2nd floor bedrooms. The laundry was tucked into the unfinished attic space. Custom Made Cabinetry with laundry basket cubbies help to keep this busy family organized.
Laundry Room with Flat-Panel Cabinets and Quartz Countertops Ideas
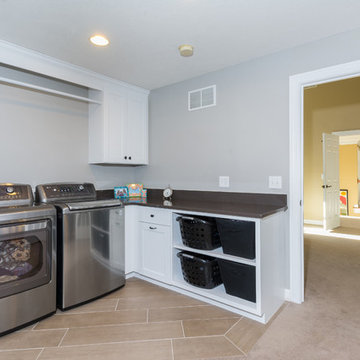
Kitchen remodel designed by Monica Lewis, CMKBD, MCR, UDCP of J.S. Brown & Co.
Photography by Todd Yarrington.
Utility room - mid-sized transitional l-shaped porcelain tile utility room idea in Columbus with flat-panel cabinets, white cabinets, quartz countertops, gray walls and a side-by-side washer/dryer
Utility room - mid-sized transitional l-shaped porcelain tile utility room idea in Columbus with flat-panel cabinets, white cabinets, quartz countertops, gray walls and a side-by-side washer/dryer
3





