Laundry Room with Flat-Panel Cabinets and Raised-Panel Cabinets Ideas
Refine by:
Budget
Sort by:Popular Today
81 - 100 of 12,110 photos
Item 1 of 3
Example of a trendy single-wall light wood floor and beige floor dedicated laundry room design in Los Angeles with flat-panel cabinets, white cabinets, white walls, a side-by-side washer/dryer and white countertops
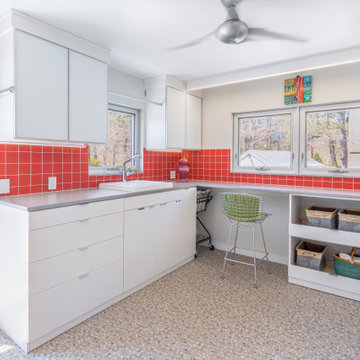
Inspiration for a contemporary u-shaped multicolored floor dedicated laundry room remodel in Boston with a drop-in sink, flat-panel cabinets, white cabinets, white walls, a side-by-side washer/dryer and gray countertops
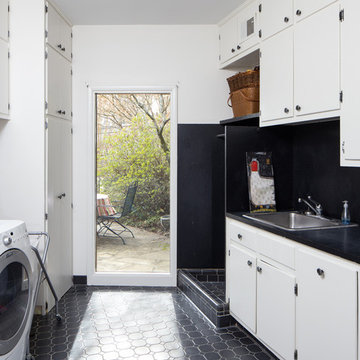
Tommy Daspit Photographer
Example of a mid-sized 1960s galley ceramic tile dedicated laundry room design in Birmingham with a drop-in sink, flat-panel cabinets, white cabinets, laminate countertops, white walls and a side-by-side washer/dryer
Example of a mid-sized 1960s galley ceramic tile dedicated laundry room design in Birmingham with a drop-in sink, flat-panel cabinets, white cabinets, laminate countertops, white walls and a side-by-side washer/dryer
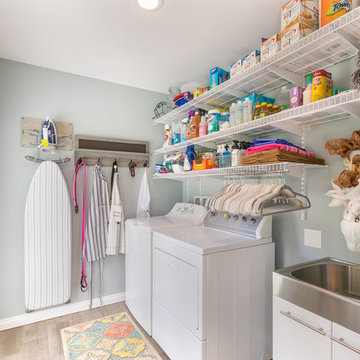
This new main-floor laundry room is tucked behind the kitchen.
Dedicated laundry room - small eclectic single-wall ceramic tile and beige floor dedicated laundry room idea in St Louis with flat-panel cabinets, white cabinets, blue walls and a side-by-side washer/dryer
Dedicated laundry room - small eclectic single-wall ceramic tile and beige floor dedicated laundry room idea in St Louis with flat-panel cabinets, white cabinets, blue walls and a side-by-side washer/dryer

In the mudroom, a wall of cubbies, including show storage, welcomes the family from the side entrance. Neal's Design Remodel
Mid-sized elegant porcelain tile utility room photo in Cincinnati with white cabinets, blue walls, a side-by-side washer/dryer and raised-panel cabinets
Mid-sized elegant porcelain tile utility room photo in Cincinnati with white cabinets, blue walls, a side-by-side washer/dryer and raised-panel cabinets

Example of a mid-sized minimalist galley ceramic tile and multicolored floor utility room design in Dallas with a farmhouse sink, raised-panel cabinets, white cabinets, gray walls, a side-by-side washer/dryer and gray countertops

Example of a trendy single-wall gray floor laundry room design in San Diego with flat-panel cabinets, dark wood cabinets, multicolored walls and white countertops

Utility room - contemporary single-wall blue floor utility room idea in Seattle with flat-panel cabinets, light wood cabinets, white walls and a stacked washer/dryer

When the kitchen and laundry are next to each other, we often find it needs a face lift as well. We simply carried the same hale navy to the cabinets and decided to go with a wood stained top.

Inspiration for a mid-sized 1950s l-shaped ceramic tile and brown floor dedicated laundry room remodel in Grand Rapids with an undermount sink, flat-panel cabinets, white cabinets, quartz countertops, red walls, a stacked washer/dryer and white countertops
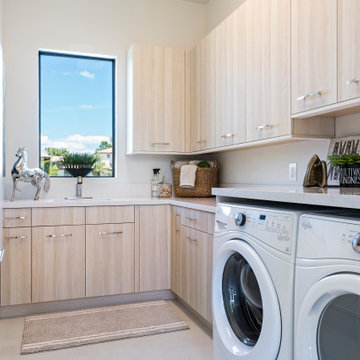
Dedicated laundry room - contemporary l-shaped beige floor dedicated laundry room idea in Miami with an undermount sink, flat-panel cabinets, brown cabinets, white walls, a side-by-side washer/dryer and gray countertops
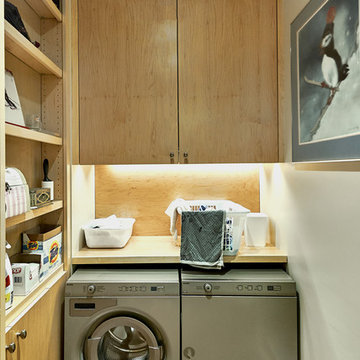
Mark Pinkerton, VI360
Trendy l-shaped dedicated laundry room photo in San Francisco with flat-panel cabinets, light wood cabinets, wood countertops, white walls, a side-by-side washer/dryer and beige countertops
Trendy l-shaped dedicated laundry room photo in San Francisco with flat-panel cabinets, light wood cabinets, wood countertops, white walls, a side-by-side washer/dryer and beige countertops
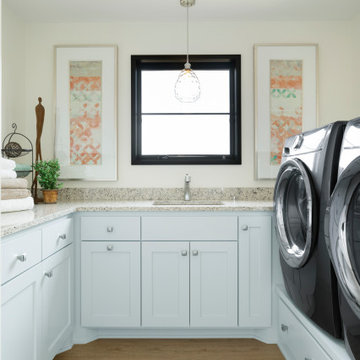
White laundry room with granite countertops and pedestals for washer & dryer.
Large transitional u-shaped vinyl floor and brown floor dedicated laundry room photo in Minneapolis with an undermount sink, flat-panel cabinets, white cabinets, granite countertops, white walls, a side-by-side washer/dryer and beige countertops
Large transitional u-shaped vinyl floor and brown floor dedicated laundry room photo in Minneapolis with an undermount sink, flat-panel cabinets, white cabinets, granite countertops, white walls, a side-by-side washer/dryer and beige countertops
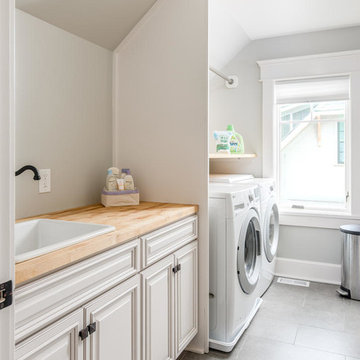
An efficient laundry room conveniently located between the master and kids' bedrooms.
Dedicated laundry room - mid-sized craftsman single-wall porcelain tile dedicated laundry room idea in Nashville with a drop-in sink, raised-panel cabinets, white cabinets, wood countertops, gray walls, a side-by-side washer/dryer and beige countertops
Dedicated laundry room - mid-sized craftsman single-wall porcelain tile dedicated laundry room idea in Nashville with a drop-in sink, raised-panel cabinets, white cabinets, wood countertops, gray walls, a side-by-side washer/dryer and beige countertops
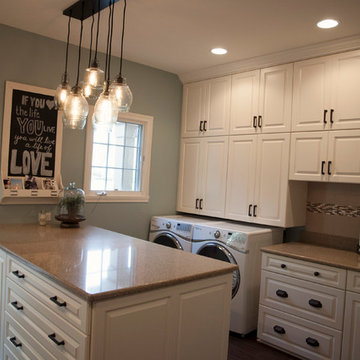
Huge transitional u-shaped dedicated laundry room photo in Indianapolis with an undermount sink, raised-panel cabinets, white cabinets and a side-by-side washer/dryer
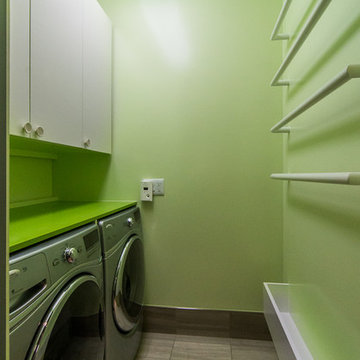
Inspiration for a mid-sized contemporary single-wall ceramic tile and gray floor dedicated laundry room remodel in Atlanta with flat-panel cabinets, white cabinets, green walls, a side-by-side washer/dryer and green countertops
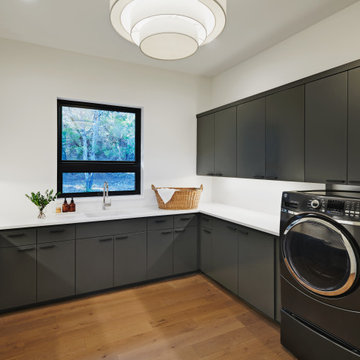
1960s medium tone wood floor laundry room photo in Austin with flat-panel cabinets, black cabinets and quartzite countertops
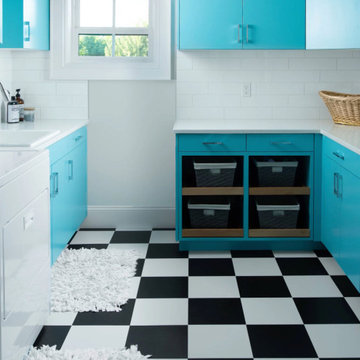
Inspiration for a mediterranean u-shaped multicolored floor dedicated laundry room remodel in Other with a drop-in sink, flat-panel cabinets, turquoise cabinets, white walls, a side-by-side washer/dryer and white countertops

The unfinished basement was updated to include two bedrooms, bathroom, laundry room, entertainment area, and extra storage space. The laundry room was kept simple with a beige and white design. Towel racks were installed and a simple light was added to brighten the room. In addition, counter space and cabinets have room for storage which have functionality in the room.
Studio Q Photography
Laundry Room with Flat-Panel Cabinets and Raised-Panel Cabinets Ideas
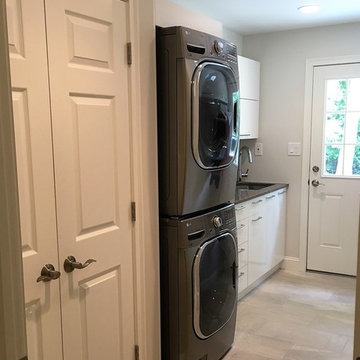
Example of a small transitional single-wall light wood floor dedicated laundry room design in Philadelphia with an undermount sink, flat-panel cabinets, white cabinets, quartz countertops, gray walls and a stacked washer/dryer
5





