Laundry Room with Flat-Panel Cabinets and Raised-Panel Cabinets Ideas
Refine by:
Budget
Sort by:Popular Today
101 - 120 of 12,110 photos
Item 1 of 3
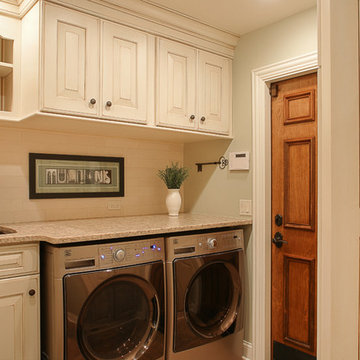
Example of a mid-sized classic l-shaped utility room design in Chicago with an undermount sink, raised-panel cabinets, distressed cabinets, granite countertops, a side-by-side washer/dryer and gray walls
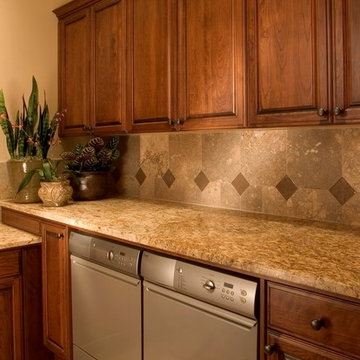
Laundry Room
Large elegant l-shaped travertine floor dedicated laundry room photo in Seattle with an undermount sink, raised-panel cabinets, medium tone wood cabinets, granite countertops, beige walls and a side-by-side washer/dryer
Large elegant l-shaped travertine floor dedicated laundry room photo in Seattle with an undermount sink, raised-panel cabinets, medium tone wood cabinets, granite countertops, beige walls and a side-by-side washer/dryer
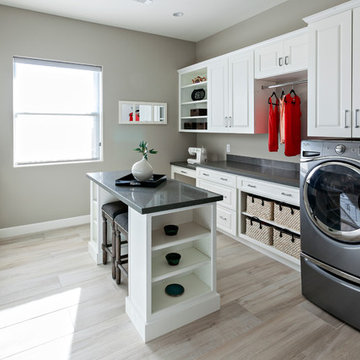
With ample space for washing/drying and hanging clothes, this light and airy laundry boasts storage space for wrapping presents, storing crafting supplies and a pull out ironing board accessible from a drawer for those quick touch ups.
Photo Credit: Pam Singleton
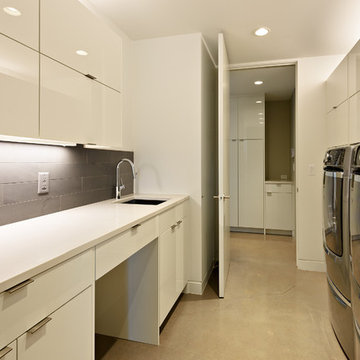
Utility room - mid-sized contemporary concrete floor and beige floor utility room idea in Salt Lake City with an undermount sink, flat-panel cabinets, white cabinets, quartz countertops, gray walls and a side-by-side washer/dryer
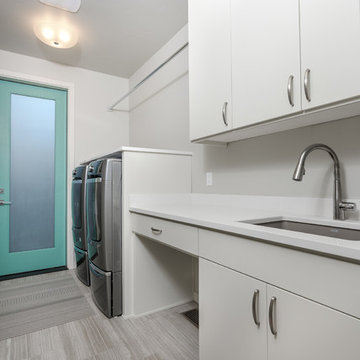
Jesse Smith
Inspiration for a mid-sized 1960s single-wall porcelain tile and gray floor dedicated laundry room remodel in Portland with an undermount sink, flat-panel cabinets, white cabinets, quartz countertops, white walls, a side-by-side washer/dryer and white countertops
Inspiration for a mid-sized 1960s single-wall porcelain tile and gray floor dedicated laundry room remodel in Portland with an undermount sink, flat-panel cabinets, white cabinets, quartz countertops, white walls, a side-by-side washer/dryer and white countertops

A beautiful and elegant laundry room features patterned limestone floors imported from France, an apron wash sink with polished nickel bridge faucet, and a Robin's Egg Blue and cream wallpaper. The chandelier creates the finishing whimsical touch.
Interior Architecture & Design: AVID Associates
Contractor: Mark Smith Custom Homes
Photo Credit: Dan Piassick
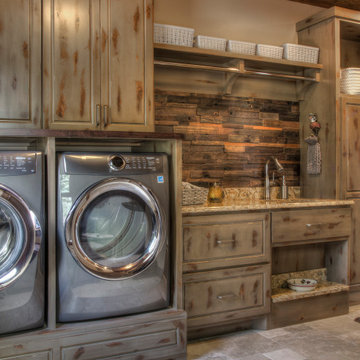
Example of a mid-sized mountain style single-wall ceramic tile and gray floor dedicated laundry room design in Minneapolis with an undermount sink, raised-panel cabinets, distressed cabinets, quartzite countertops, beige walls, a side-by-side washer/dryer and beige countertops
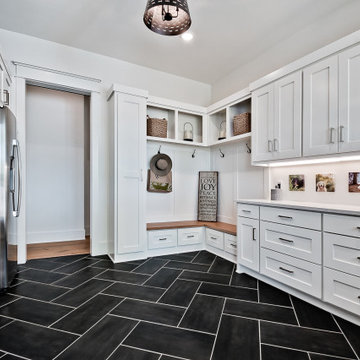
Inspiration for a large cottage u-shaped utility room remodel in Other with an utility sink, raised-panel cabinets, white cabinets, quartz countertops, a side-by-side washer/dryer and white countertops
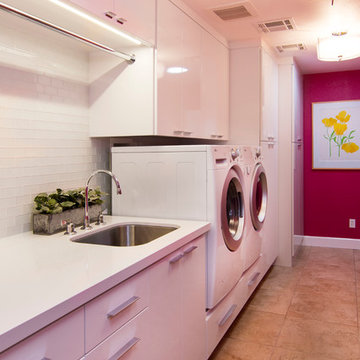
Full laundry room remodel included removing a wall, moving heater into the attic, rerouting duct work, and a tankless water heater. Self-closing drawers provide easy access storage. Stainless steel rod for hanging clothes above the extra deep folding counter. Quartz countertops, white glass subway tile backsplash, and modern drawer pulls complete the look.
- Brian Covington Photographer
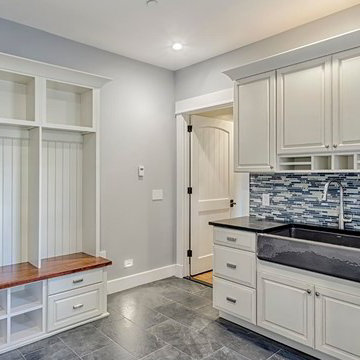
Utility room - large traditional u-shaped ceramic tile utility room idea in Baltimore with a farmhouse sink, raised-panel cabinets, white cabinets, solid surface countertops and gray walls
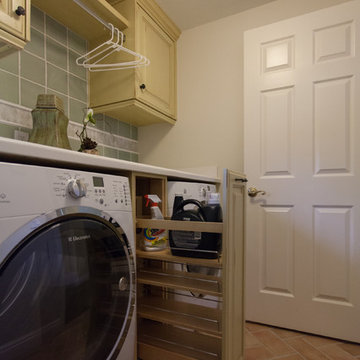
Example of a mid-sized farmhouse single-wall ceramic tile dedicated laundry room design in Orange County with a farmhouse sink, raised-panel cabinets, beige cabinets, laminate countertops, white walls and a side-by-side washer/dryer
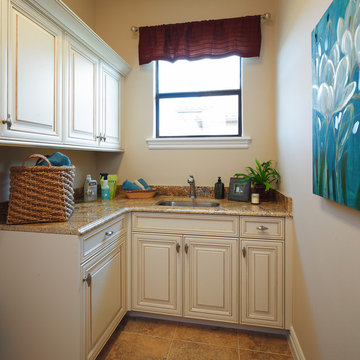
Our Fabulous Features Include:
Beautiful Lake Front Home-site
Private guest wing
Open Great Room Design
Gourmet Kitchen to die for
Burton's Original All Glass Dining Room
Infinity Edge Pool/Spa
Outdoor Living with FP
All Glass View-Wall at Master BR
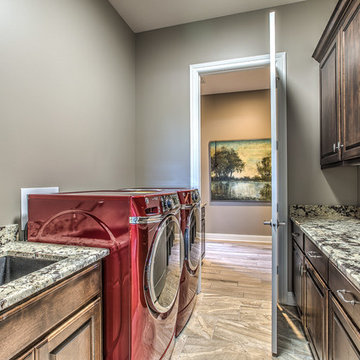
Mid-sized transitional galley porcelain tile and brown floor dedicated laundry room photo in Omaha with an undermount sink, raised-panel cabinets, dark wood cabinets, granite countertops, beige walls, a side-by-side washer/dryer and multicolored countertops

Down the hall, storage was key in designing this lively laundry room. Custom wall cabinets, shelves, and quartz countertop were great storage options that allowed plentiful organization when folding, placing, or storing laundry. Fun, cheerful, patterned floor tile and full wall glass backsplash make a statement all on its own and makes washing not such a bore. .
Budget analysis and project development by: May Construction
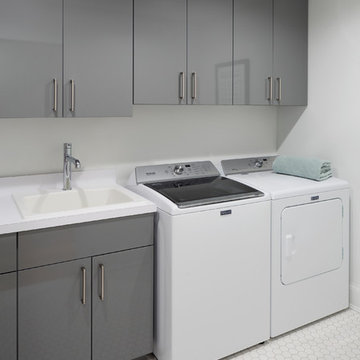
Photos: Tippett Photography.
Inspiration for a large contemporary single-wall ceramic tile and white floor dedicated laundry room remodel in Grand Rapids with a drop-in sink, flat-panel cabinets, gray cabinets, quartz countertops, gray walls, a side-by-side washer/dryer and white countertops
Inspiration for a large contemporary single-wall ceramic tile and white floor dedicated laundry room remodel in Grand Rapids with a drop-in sink, flat-panel cabinets, gray cabinets, quartz countertops, gray walls, a side-by-side washer/dryer and white countertops

Diane Brophy Photography
Inspiration for a small transitional single-wall porcelain tile and beige floor dedicated laundry room remodel in Boston with an undermount sink, flat-panel cabinets, light wood cabinets, quartz countertops, gray walls, a side-by-side washer/dryer and gray countertops
Inspiration for a small transitional single-wall porcelain tile and beige floor dedicated laundry room remodel in Boston with an undermount sink, flat-panel cabinets, light wood cabinets, quartz countertops, gray walls, a side-by-side washer/dryer and gray countertops
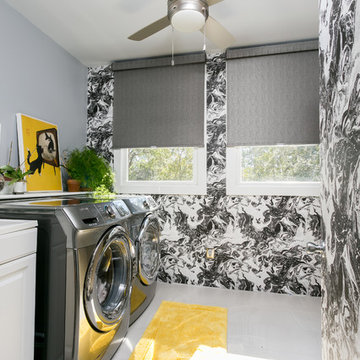
Example of a transitional single-wall laundry room design in Charleston with raised-panel cabinets, white cabinets, multicolored walls and a side-by-side washer/dryer
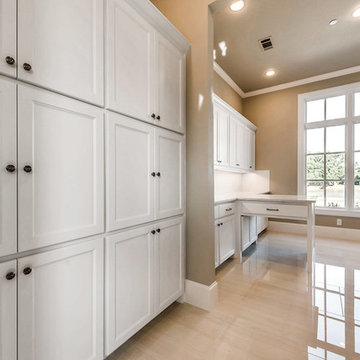
Utility room - huge transitional l-shaped ceramic tile utility room idea in Dallas with flat-panel cabinets, white cabinets, quartzite countertops and beige walls

Example of a large classic u-shaped concrete floor and brown floor dedicated laundry room design in Sacramento with an undermount sink, raised-panel cabinets, gray cabinets, granite countertops, beige walls, a side-by-side washer/dryer and beige countertops
Laundry Room with Flat-Panel Cabinets and Raised-Panel Cabinets Ideas
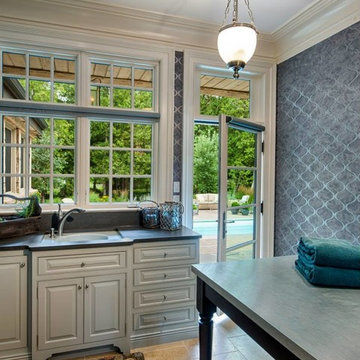
Door County lake home in Egg Harbor, WI designed by Donna Sweet, Haven Interiors Ltd - Milwaukee, WI. Photography by Steinberger Photography LLC.
Example of a large transitional single-wall porcelain tile utility room design in Milwaukee with a drop-in sink, raised-panel cabinets, white cabinets, granite countertops and gray walls
Example of a large transitional single-wall porcelain tile utility room design in Milwaukee with a drop-in sink, raised-panel cabinets, white cabinets, granite countertops and gray walls
6





