Laundry Room with Gray Backsplash and a Stacked Washer/Dryer Ideas
Refine by:
Budget
Sort by:Popular Today
1 - 20 of 152 photos
Item 1 of 3

Picture Perfect House
Mid-sized transitional single-wall beige floor utility room photo in Chicago with recessed-panel cabinets, gray cabinets, quartzite countertops, gray backsplash, stone slab backsplash, gray countertops, an undermount sink, beige walls and a stacked washer/dryer
Mid-sized transitional single-wall beige floor utility room photo in Chicago with recessed-panel cabinets, gray cabinets, quartzite countertops, gray backsplash, stone slab backsplash, gray countertops, an undermount sink, beige walls and a stacked washer/dryer

The stacked washer and dryer are a compact solution for a tight space. The heat pump dryer us ductless, saving energy and money.
Example of a small transitional single-wall vinyl floor and brown floor utility room design in San Francisco with flat-panel cabinets, white cabinets, quartz countertops, gray backsplash, porcelain backsplash, gray walls, a stacked washer/dryer and yellow countertops
Example of a small transitional single-wall vinyl floor and brown floor utility room design in San Francisco with flat-panel cabinets, white cabinets, quartz countertops, gray backsplash, porcelain backsplash, gray walls, a stacked washer/dryer and yellow countertops

Mid-sized beach style l-shaped vinyl floor, gray floor and shiplap wall utility room photo in Portland with an undermount sink, shaker cabinets, white cabinets, quartz countertops, gray backsplash, a stacked washer/dryer and white countertops

Large transitional galley ceramic tile, black floor and shiplap wall utility room photo in Phoenix with a farmhouse sink, recessed-panel cabinets, white cabinets, marble countertops, gray backsplash, marble backsplash, white walls, a stacked washer/dryer and white countertops

Who says you can't have a laundry/mudroom that has style and function!? We transformed this traditional craftsman style room and turned it into a modern craftsman for this busy family of 4.
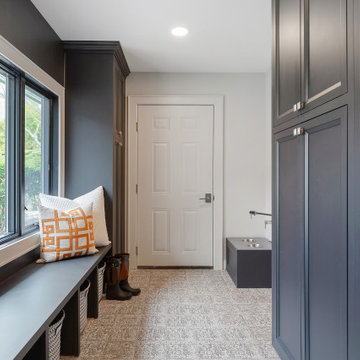
Laundry/mud room of our Roslyn Heights Ranch full-home makeover.
Example of a large transitional l-shaped ceramic tile and multicolored floor utility room design in New York with beaded inset cabinets, gray cabinets, quartz countertops, gray backsplash, ceramic backsplash, white walls, a stacked washer/dryer and black countertops
Example of a large transitional l-shaped ceramic tile and multicolored floor utility room design in New York with beaded inset cabinets, gray cabinets, quartz countertops, gray backsplash, ceramic backsplash, white walls, a stacked washer/dryer and black countertops

Karen Morrison
Mid-sized transitional galley porcelain tile and gray floor utility room photo in Chicago with recessed-panel cabinets, white cabinets, quartz countertops, gray backsplash, ceramic backsplash, a drop-in sink, gray walls and a stacked washer/dryer
Mid-sized transitional galley porcelain tile and gray floor utility room photo in Chicago with recessed-panel cabinets, white cabinets, quartz countertops, gray backsplash, ceramic backsplash, a drop-in sink, gray walls and a stacked washer/dryer
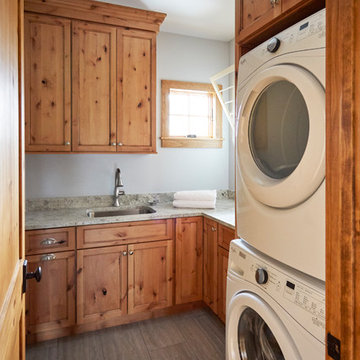
Photo Credit: Kaskel Photo
Mid-sized mountain style l-shaped porcelain tile and gray floor dedicated laundry room photo in Chicago with an undermount sink, recessed-panel cabinets, medium tone wood cabinets, granite countertops, gray walls, a stacked washer/dryer, gray backsplash, granite backsplash and gray countertops
Mid-sized mountain style l-shaped porcelain tile and gray floor dedicated laundry room photo in Chicago with an undermount sink, recessed-panel cabinets, medium tone wood cabinets, granite countertops, gray walls, a stacked washer/dryer, gray backsplash, granite backsplash and gray countertops
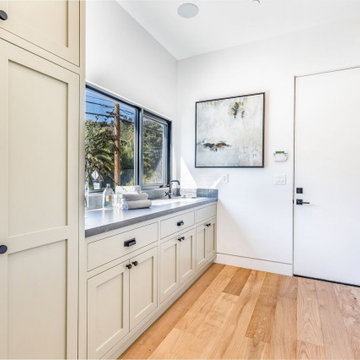
Large trendy galley light wood floor and beige floor dedicated laundry room photo in Los Angeles with an undermount sink, shaker cabinets, white cabinets, quartz countertops, gray backsplash, mosaic tile backsplash, white walls, a stacked washer/dryer and gray countertops
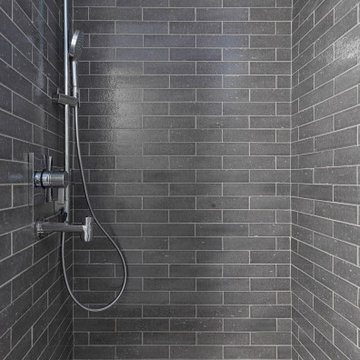
Doggie shower in the laundry/mud room of our Roslyn Heights Ranch full-home makeover.
Example of a large transitional l-shaped ceramic tile and multicolored floor utility room design in New York with beaded inset cabinets, white cabinets, quartz countertops, gray backsplash, ceramic backsplash, white walls, a stacked washer/dryer and black countertops
Example of a large transitional l-shaped ceramic tile and multicolored floor utility room design in New York with beaded inset cabinets, white cabinets, quartz countertops, gray backsplash, ceramic backsplash, white walls, a stacked washer/dryer and black countertops
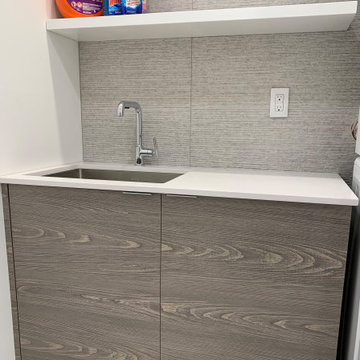
Example of a small minimalist single-wall porcelain tile and gray floor dedicated laundry room design in Philadelphia with an undermount sink, flat-panel cabinets, medium tone wood cabinets, quartz countertops, gray backsplash, porcelain backsplash, white walls, a stacked washer/dryer and white countertops
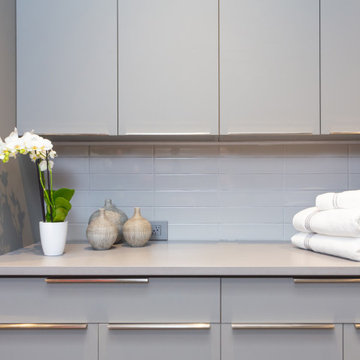
Mid-sized trendy galley concrete floor and beige floor dedicated laundry room photo in Phoenix with flat-panel cabinets, gray cabinets, quartzite countertops, gray backsplash, subway tile backsplash, white walls, a stacked washer/dryer and gray countertops
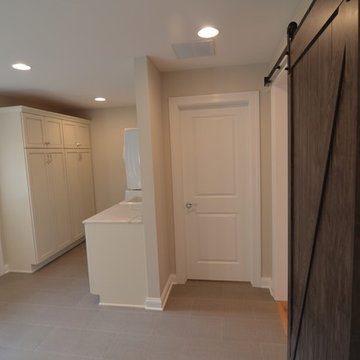
Karen Morrison
Utility room - mid-sized transitional galley porcelain tile and gray floor utility room idea in Chicago with recessed-panel cabinets, white cabinets, quartz countertops, gray backsplash, ceramic backsplash, a drop-in sink, gray walls and a stacked washer/dryer
Utility room - mid-sized transitional galley porcelain tile and gray floor utility room idea in Chicago with recessed-panel cabinets, white cabinets, quartz countertops, gray backsplash, ceramic backsplash, a drop-in sink, gray walls and a stacked washer/dryer

Transitional laundry room with herringbone tile floor and stacked washer/dryer.
Example of a mid-sized transitional galley ceramic tile and black floor dedicated laundry room design in Orange County with an undermount sink, white cabinets, quartz countertops, gray backsplash, ceramic backsplash, a stacked washer/dryer, white countertops, shaker cabinets and gray walls
Example of a mid-sized transitional galley ceramic tile and black floor dedicated laundry room design in Orange County with an undermount sink, white cabinets, quartz countertops, gray backsplash, ceramic backsplash, a stacked washer/dryer, white countertops, shaker cabinets and gray walls
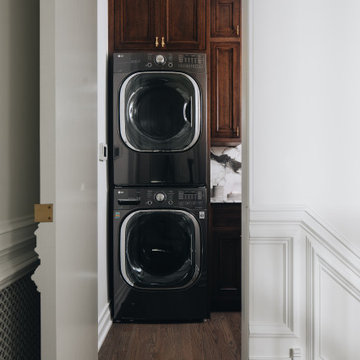
Washing, drying, and folding don’t feel like a chore in this gorgeous space!
What’s the first place you would remodel in your home?
Example of a single-wall brown floor laundry room design in Chicago with shaker cabinets, dark wood cabinets, gray backsplash, white walls, a stacked washer/dryer and gray countertops
Example of a single-wall brown floor laundry room design in Chicago with shaker cabinets, dark wood cabinets, gray backsplash, white walls, a stacked washer/dryer and gray countertops

Laundry Room
Mid-sized elegant single-wall ceramic tile and gray floor utility room photo in San Francisco with an undermount sink, shaker cabinets, white cabinets, quartz countertops, gray backsplash, ceramic backsplash, white walls, a stacked washer/dryer and white countertops
Mid-sized elegant single-wall ceramic tile and gray floor utility room photo in San Francisco with an undermount sink, shaker cabinets, white cabinets, quartz countertops, gray backsplash, ceramic backsplash, white walls, a stacked washer/dryer and white countertops
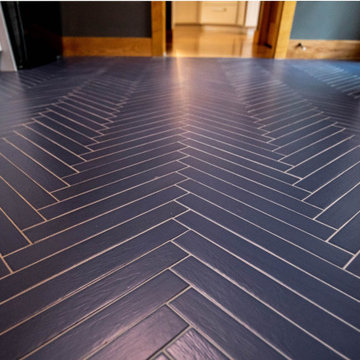
Who says you can't have a laundry/mudroom that has style and function!? We transformed this traditional craftsman style room and turned it into a modern craftsman for this busy family of 4.
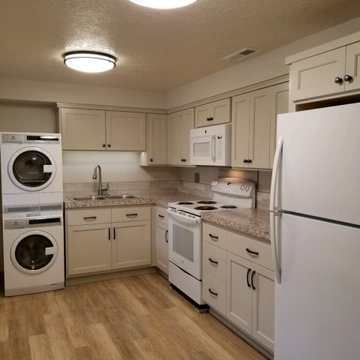
small single level home with small kitchen. European style washer and dryer
Inspiration for a l-shaped vinyl floor utility room remodel in Other with a drop-in sink, shaker cabinets, gray cabinets, gray backsplash, ceramic backsplash, gray walls and a stacked washer/dryer
Inspiration for a l-shaped vinyl floor utility room remodel in Other with a drop-in sink, shaker cabinets, gray cabinets, gray backsplash, ceramic backsplash, gray walls and a stacked washer/dryer
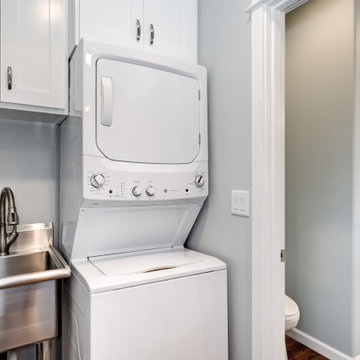
Example of a mid-sized trendy galley vinyl floor and brown floor dedicated laundry room design in Portland with an utility sink, shaker cabinets, white cabinets, quartz countertops, gray backsplash, quartz backsplash, blue walls, a stacked washer/dryer and gray countertops
Laundry Room with Gray Backsplash and a Stacked Washer/Dryer Ideas
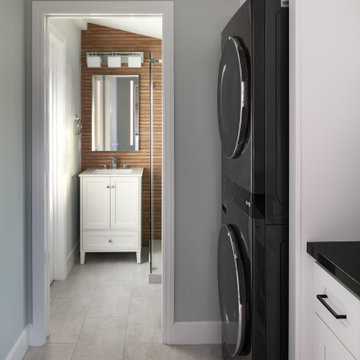
A traditional home in the middle of Burbank city was just as you would expect, compartmentalized areas upon compartmentalized rooms.
The kitchen was enclosure, the dining room was separated from everything else and then you had a tiny utility room that leads to another small closet.
All these walls and doorways were completely removed to expose a beautiful open area. A large all glass French door and 3 enlarged windows in the bay area welcomed in the natural light of this southwest facing kitchen.
The old utility room was redon and a whole bathroom was added in the end of it.
Classical white shaker with dark quartz top and marble backsplash is the ideal look for this new Transitional space.
The island received a beautiful marble slab top creating an eye-popping feature.
white oak flooring throughout the house also helped brighten up the space.
1





