Laundry Room with Gray Backsplash and Marble Backsplash Ideas
Refine by:
Budget
Sort by:Popular Today
1 - 20 of 43 photos
Item 1 of 3

Large transitional galley ceramic tile, black floor and shiplap wall utility room photo in Phoenix with a farmhouse sink, recessed-panel cabinets, white cabinets, marble countertops, gray backsplash, marble backsplash, white walls, a stacked washer/dryer and white countertops
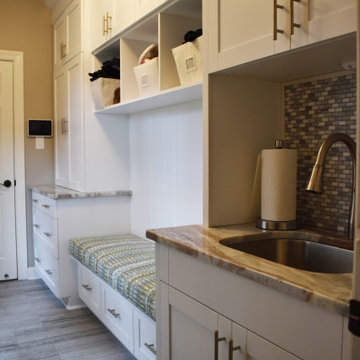
Inspiration for a large craftsman galley porcelain tile and gray floor utility room remodel in Richmond with a single-bowl sink, shaker cabinets, granite countertops, gray backsplash, marble backsplash, gray walls and a side-by-side washer/dryer
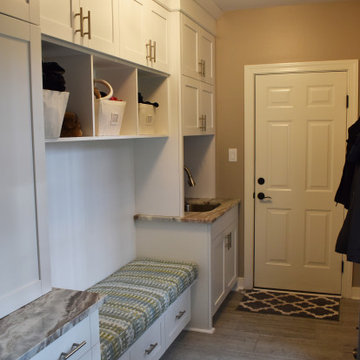
Large arts and crafts galley porcelain tile and gray floor utility room photo in Richmond with a single-bowl sink, shaker cabinets, granite countertops, gray backsplash, marble backsplash, gray walls and a side-by-side washer/dryer

This remodel embodies the goals of practical function and timeless elegance, both important for this family of four. Despite the large size of the home, the kitchen & laundry seemed forgotten and disjointed from the living space. By reclaiming space in the under-utilized breakfast room, we doubled the size of the kitchen and relocated the laundry room from the garage to the old breakfast room. Expanding the opening from living room to kitchen was a game changer, integrating both high traffic spaces and providing ample space for activity.

Unique, modern custom home in East Dallas.
Inspiration for a large coastal l-shaped porcelain tile and white floor dedicated laundry room remodel in Dallas with an undermount sink, flat-panel cabinets, brown cabinets, marble countertops, gray backsplash, marble backsplash, white walls, a side-by-side washer/dryer and gray countertops
Inspiration for a large coastal l-shaped porcelain tile and white floor dedicated laundry room remodel in Dallas with an undermount sink, flat-panel cabinets, brown cabinets, marble countertops, gray backsplash, marble backsplash, white walls, a side-by-side washer/dryer and gray countertops
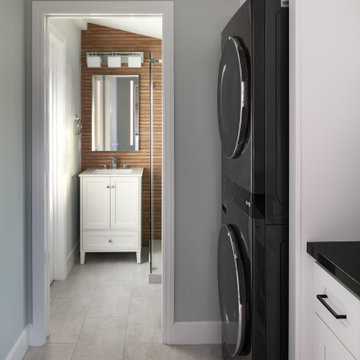
A traditional home in the middle of Burbank city was just as you would expect, compartmentalized areas upon compartmentalized rooms.
The kitchen was enclosure, the dining room was separated from everything else and then you had a tiny utility room that leads to another small closet.
All these walls and doorways were completely removed to expose a beautiful open area. A large all glass French door and 3 enlarged windows in the bay area welcomed in the natural light of this southwest facing kitchen.
The old utility room was redon and a whole bathroom was added in the end of it.
Classical white shaker with dark quartz top and marble backsplash is the ideal look for this new Transitional space.
The island received a beautiful marble slab top creating an eye-popping feature.
white oak flooring throughout the house also helped brighten up the space.
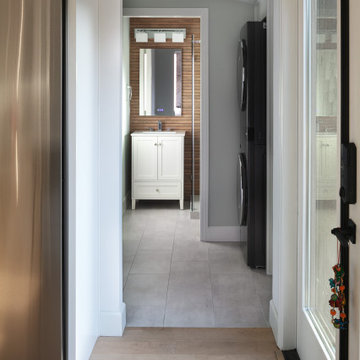
A traditional home in the middle of Burbank city was just as you would expect, compartmentalized areas upon compartmentalized rooms.
The kitchen was enclosure, the dining room was separated from everything else and then you had a tiny utility room that leads to another small closet.
All these walls and doorways were completely removed to expose a beautiful open area. A large all glass French door and 3 enlarged windows in the bay area welcomed in the natural light of this southwest facing kitchen.
The old utility room was redon and a whole bathroom was added in the end of it.
Classical white shaker with dark quartz top and marble backsplash is the ideal look for this new Transitional space.
The island received a beautiful marble slab top creating an eye-popping feature.
white oak flooring throughout the house also helped brighten up the space.

Mid-sized transitional single-wall limestone floor, beige floor, wallpaper ceiling and wallpaper utility room photo in Chicago with a drop-in sink, recessed-panel cabinets, white cabinets, marble countertops, gray backsplash, marble backsplash, white walls, a side-by-side washer/dryer and gray countertops

Jonathan Watkins Photography
Large elegant u-shaped ceramic tile and black floor laundry room photo in Boston with shaker cabinets, a farmhouse sink, white cabinets, granite countertops, gray backsplash, marble backsplash and gray countertops
Large elegant u-shaped ceramic tile and black floor laundry room photo in Boston with shaker cabinets, a farmhouse sink, white cabinets, granite countertops, gray backsplash, marble backsplash and gray countertops

Utility room - large cottage galley ceramic tile, black floor and shiplap wall utility room idea in Phoenix with a farmhouse sink, recessed-panel cabinets, white cabinets, marble countertops, gray backsplash, marble backsplash, white walls, a stacked washer/dryer and white countertops

This former closet-turned-laundry room is one of my favorite projects. It is completely functional, providing a countertop for treating stains and folding, a wall-mounted drying rack, and plenty of storage. The combination of textures in the carrara marble backsplash, floral sketch wallpaper and galvanized accents makes it a gorgeous place to spent (alot) of time!

Inspiration for a mid-sized farmhouse galley porcelain tile laundry closet remodel in San Francisco with a drop-in sink, raised-panel cabinets, blue cabinets, marble countertops, gray backsplash, marble backsplash, white walls, a side-by-side washer/dryer and gray countertops

This small addition packs a punch with tons of storage and a functional laundry space. Shoe cubbies, fluted apron sink, and upholstered bench round out the stunning features that make laundry more enjoyable.
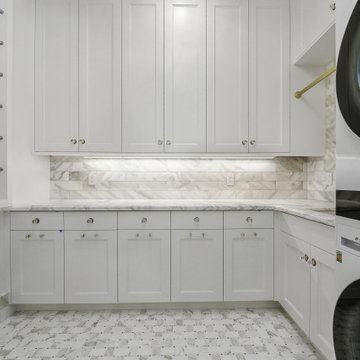
Dedicated laundry room - large french country l-shaped marble floor and gray floor dedicated laundry room idea in Salt Lake City with an undermount sink, recessed-panel cabinets, white cabinets, marble countertops, gray backsplash, marble backsplash, white walls, a stacked washer/dryer and gray countertops
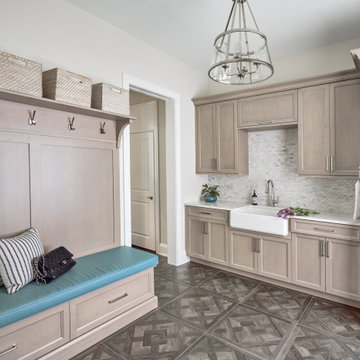
Large transitional single-wall porcelain tile dedicated laundry room photo in Chicago with a farmhouse sink, recessed-panel cabinets, quartz countertops, gray backsplash, marble backsplash, gray walls, a stacked washer/dryer and white countertops
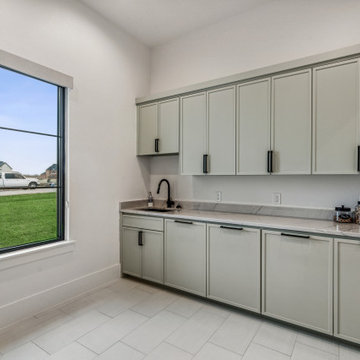
The laundry room is connected directly to the owner's closet for easy access. The custom micro shaker cabinets feature 4 laundry bin pull-outs to store all of the family's laundry out of sight.
Marble penny rounds, brass handles and an integrated laundry chute make for a convenient and beautiful laundry space.
Dedicated laundry room - mid-sized coastal porcelain tile and gray floor dedicated laundry room idea in Sydney with a single-bowl sink, shaker cabinets, white cabinets, quartzite countertops, marble backsplash, white walls, a side-by-side washer/dryer, white countertops and gray backsplash
Dedicated laundry room - mid-sized coastal porcelain tile and gray floor dedicated laundry room idea in Sydney with a single-bowl sink, shaker cabinets, white cabinets, quartzite countertops, marble backsplash, white walls, a side-by-side washer/dryer, white countertops and gray backsplash

Created for a renovated and extended home, this bespoke solid poplar kitchen has been handpainted in Farrow & Ball Wevet with Railings on the island and driftwood oak internals throughout. Luxury Calacatta marble has been selected for the island and splashback with highly durable and low maintenance Silestone quartz for the work surfaces. The custom crafted breakfast cabinet, also designed with driftwood oak internals, includes a conveniently concealed touch-release shelf for prepping tea and coffee as a handy breakfast station. A statement Lacanche range cooker completes the luxury look.

Combined butlers pantry and laundry opening to kitchen
Example of a small trendy l-shaped medium tone wood floor and brown floor utility room design in Brisbane with shaker cabinets, quartz countertops, gray backsplash, marble backsplash, white countertops, a single-bowl sink, white cabinets, white walls and a stacked washer/dryer
Example of a small trendy l-shaped medium tone wood floor and brown floor utility room design in Brisbane with shaker cabinets, quartz countertops, gray backsplash, marble backsplash, white countertops, a single-bowl sink, white cabinets, white walls and a stacked washer/dryer
Laundry Room with Gray Backsplash and Marble Backsplash Ideas
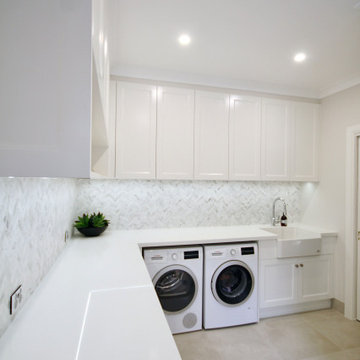
MODERN HAMPTONS
- Custom in-house door profile, in satin polyurethane
- Caesarstone 'Snow' benchtop
- Feature marble herringbone tiled splashback
- Recessed LED strip lighting
- Brushed nickel hardware
- Blum hardware
Sheree Bounassif, Kitchens by Emanuel
1





