Laundry Room with Gray Cabinets and Beige Backsplash Ideas
Refine by:
Budget
Sort by:Popular Today
1 - 20 of 26 photos
Item 1 of 3

Roomy laundry / utility room with ample storage, marble counter tops with undermount sink.
Example of a large cottage porcelain tile and multicolored floor dedicated laundry room design in Austin with an undermount sink, shaker cabinets, gray cabinets, marble countertops, beige backsplash, mosaic tile backsplash, gray walls, a side-by-side washer/dryer and beige countertops
Example of a large cottage porcelain tile and multicolored floor dedicated laundry room design in Austin with an undermount sink, shaker cabinets, gray cabinets, marble countertops, beige backsplash, mosaic tile backsplash, gray walls, a side-by-side washer/dryer and beige countertops
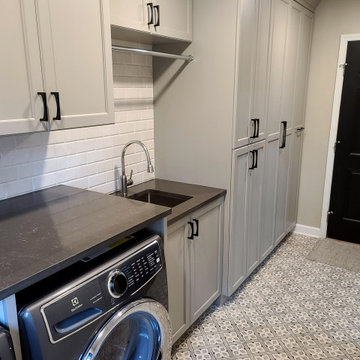
Laundry room - large transitional porcelain tile and gray floor laundry room idea in Chicago with gray cabinets, quartz countertops, beige backsplash, marble backsplash and gray countertops
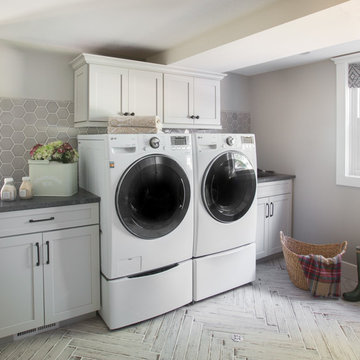
Example of a mid-sized transitional l-shaped medium tone wood floor laundry room design in St Louis with a farmhouse sink, flat-panel cabinets, gray cabinets, quartz countertops, beige backsplash, subway tile backsplash and gray countertops
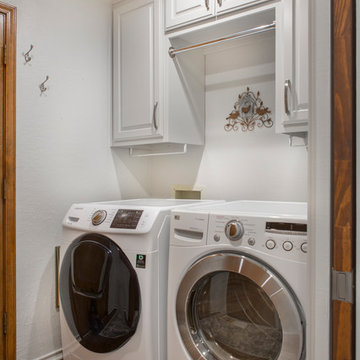
Just like in the kitchen, the low-hanging soffit was removed, allowing us to increase the height of the upper cabinets. A convenient drying rack was added, along with some towel hooks on the walls. The vinyl floors from the kitchen provide consistency within the design and the recessed LED can lights make for a much brighter workspace. What a beautifully updated laundry room!
Final photos by Impressia.net
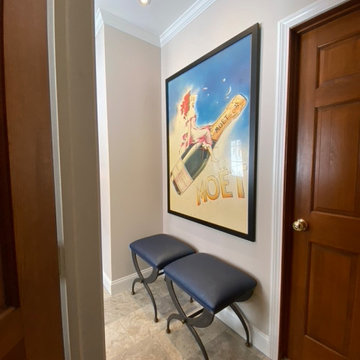
This is the daily entrance from the garage for the homeowners. Small lighting was installed over this large framed poster to enhance the artwork.
Laundry room - mid-sized contemporary beige floor laundry room idea in Bridgeport with gray cabinets, granite countertops, beige backsplash, marble backsplash, a side-by-side washer/dryer and brown countertops
Laundry room - mid-sized contemporary beige floor laundry room idea in Bridgeport with gray cabinets, granite countertops, beige backsplash, marble backsplash, a side-by-side washer/dryer and brown countertops
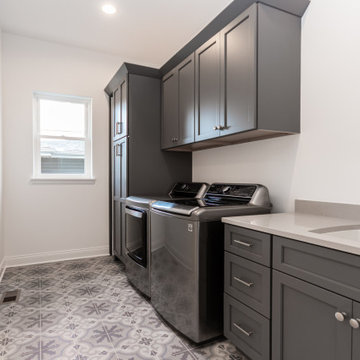
Example of an arts and crafts single-wall porcelain tile and gray floor dedicated laundry room design in Milwaukee with an undermount sink, flat-panel cabinets, gray cabinets, quartz countertops, beige backsplash, quartz backsplash, white walls, a side-by-side washer/dryer and beige countertops
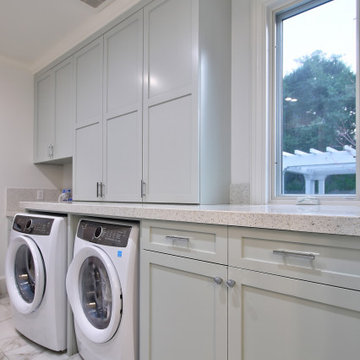
Laundry Room with front-loading under counter washer dryer.
Inspiration for a large transitional galley white floor and porcelain tile utility room remodel in San Francisco with recessed-panel cabinets, gray cabinets, beige backsplash, white walls, a side-by-side washer/dryer, beige countertops and terrazzo countertops
Inspiration for a large transitional galley white floor and porcelain tile utility room remodel in San Francisco with recessed-panel cabinets, gray cabinets, beige backsplash, white walls, a side-by-side washer/dryer, beige countertops and terrazzo countertops

Small and compact laundry room remodel in Bellevue, Washington.
Inspiration for a small transitional porcelain tile and black floor dedicated laundry room remodel in Seattle with an utility sink, flat-panel cabinets, gray cabinets, beige backsplash, ceramic backsplash, white walls and a stacked washer/dryer
Inspiration for a small transitional porcelain tile and black floor dedicated laundry room remodel in Seattle with an utility sink, flat-panel cabinets, gray cabinets, beige backsplash, ceramic backsplash, white walls and a stacked washer/dryer

Example of a large trendy terra-cotta tile, shiplap ceiling and shiplap wall dedicated laundry room design in Atlanta with a farmhouse sink, flat-panel cabinets, gray cabinets, granite countertops, beige backsplash, shiplap backsplash, beige walls, a side-by-side washer/dryer and black countertops
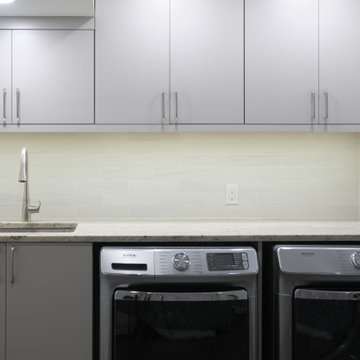
Small trendy single-wall laundry closet photo in Baltimore with an undermount sink, flat-panel cabinets, gray cabinets, granite countertops, beige backsplash, marble backsplash, white walls, a side-by-side washer/dryer and beige countertops

Lovely small laundry with folding area and side by side washer and dryer.
Utility room - small modern u-shaped medium tone wood floor and brown floor utility room idea in Other with an undermount sink, recessed-panel cabinets, gray cabinets, granite countertops, beige backsplash, granite backsplash, white walls, a side-by-side washer/dryer and gray countertops
Utility room - small modern u-shaped medium tone wood floor and brown floor utility room idea in Other with an undermount sink, recessed-panel cabinets, gray cabinets, granite countertops, beige backsplash, granite backsplash, white walls, a side-by-side washer/dryer and gray countertops

Utility extension, Wiltshire
Luke McHardy Kitchens, Phoenix Extensions
Inspiration for a large timeless single-wall limestone floor utility room remodel in Wiltshire with gray cabinets, quartz countertops, beige backsplash, stone slab backsplash, a drop-in sink, beaded inset cabinets and white walls
Inspiration for a large timeless single-wall limestone floor utility room remodel in Wiltshire with gray cabinets, quartz countertops, beige backsplash, stone slab backsplash, a drop-in sink, beaded inset cabinets and white walls
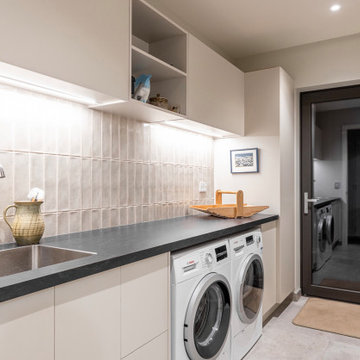
Mid-sized trendy galley ceramic tile and beige floor dedicated laundry room photo in Other with an undermount sink, gray cabinets, granite countertops, beige backsplash, subway tile backsplash, gray walls, a side-by-side washer/dryer and black countertops

This utility room (and WC) was created in a previously dead space. It included a new back door to the garden and lots of storage as well as more work surface and also a second sink. We continued the floor through. Glazed doors to the front and back of the house meant we could get light from all areas and access to all areas of the home.

Inspiration for a mid-sized contemporary galley porcelain tile and beige floor dedicated laundry room remodel in Melbourne with an undermount sink, gray cabinets, quartz countertops, beige backsplash, mosaic tile backsplash, beige walls, a side-by-side washer/dryer and white countertops
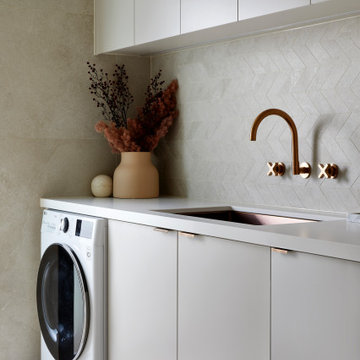
Laundry
Elegant simplicity, ample natural lighting, simple & functional layout with restrained fixtures, LED Strip lighting, and refined material palette.

Example of a mid-sized trendy porcelain tile and beige floor utility room design in Toronto with an undermount sink, flat-panel cabinets, gray cabinets, quartz countertops, beige backsplash, ceramic backsplash, beige walls, a side-by-side washer/dryer and white countertops
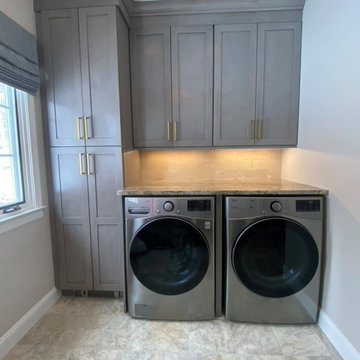
The tall cabinet has pull out shelves for easy access to soaps and cleaning detergents.
Inspiration for a mid-sized contemporary beige floor laundry room remodel in Bridgeport with gray cabinets, granite countertops, beige backsplash, marble backsplash, a side-by-side washer/dryer and brown countertops
Inspiration for a mid-sized contemporary beige floor laundry room remodel in Bridgeport with gray cabinets, granite countertops, beige backsplash, marble backsplash, a side-by-side washer/dryer and brown countertops
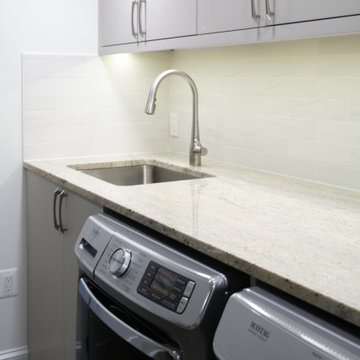
Laundry closet - small contemporary single-wall laundry closet idea in Baltimore with an undermount sink, flat-panel cabinets, gray cabinets, granite countertops, beige backsplash, marble backsplash, white walls, a side-by-side washer/dryer and beige countertops
Laundry Room with Gray Cabinets and Beige Backsplash Ideas

This utility room (and WC) was created in a previously dead space. It included a new back door to the garden and lots of storage as well as more work surface and also a second sink. We continued the floor through. Glazed doors to the front and back of the house meant we could get light from all areas and access to all areas of the home.
1





