Laundry Room with Gray Cabinets and Black Countertops Ideas
Refine by:
Budget
Sort by:Popular Today
1 - 20 of 136 photos
Item 1 of 3

Even a laundry room can ooze elegance, as seen in this traditional South Carolina mountain home. Ivory walls and ceiling provide an airy backdrop for the extensive storage found in the dark grey cabinets, which are accented with pewter hardware. A bronze library rail with brass appointments is outfitted for a rolling ladder, keeping the highest shelves within reach. Walnut-stained hardwood flooring grounds the space while ample grey-trimmed windows painted Sherwin Williams Black Fox allow light to stream in. The expansive Black Pearl granite countertops, which have been leathered and enhanced, play host to a stainless-steel sink and faucet, marrying form with function. A traditional Queen Anne style desk chair, painted vanilla with a taupe glaze stands ready at the built-in desk in this luxuriously hard-working room.

The laundry room has an urban farmhouse flair with it's sophisticated patterned floor tile, gray cabinets and sleek black and gold cabinet hardware. A comfortable built in bench provides a convenient spot to take off shoes before entering the rest of the home, while woven baskets add texture. A deep laundry soaking sink and black and white artwork complete the space.

Laundry room
Inspiration for a transitional dedicated laundry room remodel in Charlotte with a farmhouse sink, recessed-panel cabinets, gray cabinets, white walls and black countertops
Inspiration for a transitional dedicated laundry room remodel in Charlotte with a farmhouse sink, recessed-panel cabinets, gray cabinets, white walls and black countertops
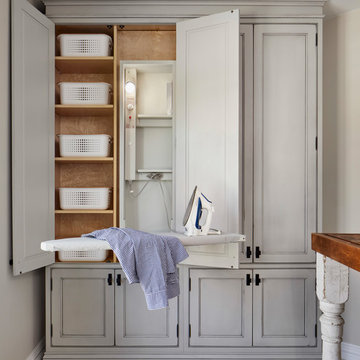
Susan Brenner
Large farmhouse single-wall porcelain tile and gray floor dedicated laundry room photo in Denver with a farmhouse sink, recessed-panel cabinets, gray cabinets, soapstone countertops, white walls, a side-by-side washer/dryer and black countertops
Large farmhouse single-wall porcelain tile and gray floor dedicated laundry room photo in Denver with a farmhouse sink, recessed-panel cabinets, gray cabinets, soapstone countertops, white walls, a side-by-side washer/dryer and black countertops

Who says the mudroom shouldn't be pretty! Lovely gray cabinets with green undertones warm the room with natural wooden cubby seats, not to mention that fabulous floor tile!
Photo by Jody Kmetz

photo: Inspiro8
Mid-sized farmhouse galley ceramic tile and beige floor dedicated laundry room photo in Other with a farmhouse sink, flat-panel cabinets, gray cabinets, granite countertops, gray walls, a side-by-side washer/dryer and black countertops
Mid-sized farmhouse galley ceramic tile and beige floor dedicated laundry room photo in Other with a farmhouse sink, flat-panel cabinets, gray cabinets, granite countertops, gray walls, a side-by-side washer/dryer and black countertops
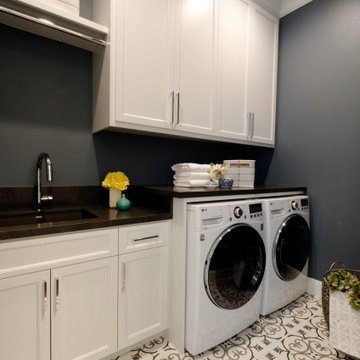
This house accommodates comfort spaces for multi-generation families with multiple master suites to provide each family with a private space that they can enjoy with each unique design style. The different design styles flow harmoniously throughout the two-story house and unite in the expansive living room that opens up to a spacious rear patio for the families to spend their family time together. This traditional house design exudes elegance with pleasing state-of-the-art features.
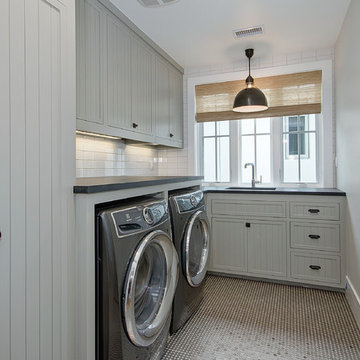
Contractor: Legacy CDM Inc. | Interior Designer: Hovie Interiors | Photographer: Jola Photography
Example of a mid-sized cottage l-shaped dedicated laundry room design in Orange County with an undermount sink, recessed-panel cabinets, gray cabinets, soapstone countertops, gray walls, a side-by-side washer/dryer and black countertops
Example of a mid-sized cottage l-shaped dedicated laundry room design in Orange County with an undermount sink, recessed-panel cabinets, gray cabinets, soapstone countertops, gray walls, a side-by-side washer/dryer and black countertops
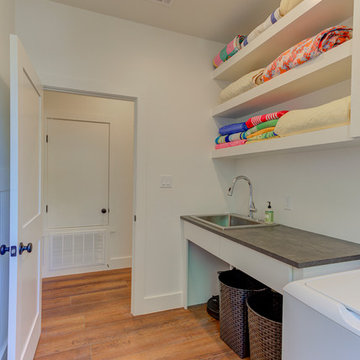
Small farmhouse galley vinyl floor and brown floor dedicated laundry room photo in Austin with a drop-in sink, glass-front cabinets, gray cabinets, solid surface countertops, white walls, a side-by-side washer/dryer and black countertops
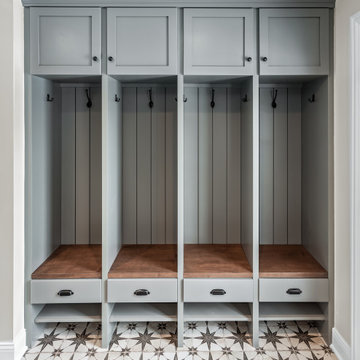
Laundry room - transitional ceramic tile laundry room idea in Chicago with a single-bowl sink, flat-panel cabinets, gray cabinets, a side-by-side washer/dryer and black countertops
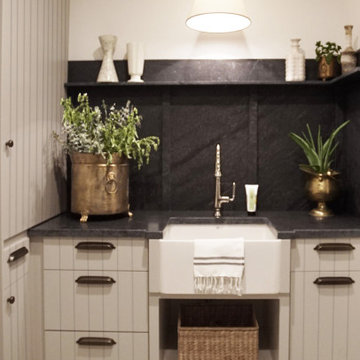
Heather Ryan, Interior Designer H.Ryan Studio - Scottsdale, AZ www.hryanstudio.com
Inspiration for a mid-sized u-shaped dedicated laundry room remodel with a farmhouse sink, flat-panel cabinets, gray cabinets, granite countertops, black backsplash, granite backsplash, white walls, a side-by-side washer/dryer and black countertops
Inspiration for a mid-sized u-shaped dedicated laundry room remodel with a farmhouse sink, flat-panel cabinets, gray cabinets, granite countertops, black backsplash, granite backsplash, white walls, a side-by-side washer/dryer and black countertops
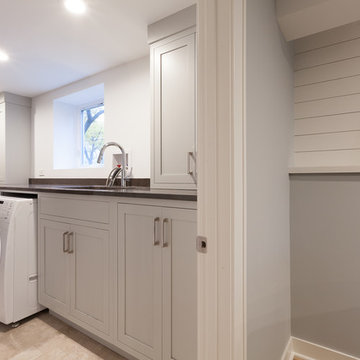
Example of a mid-sized transitional single-wall ceramic tile and beige floor utility room design in Chicago with an undermount sink, flat-panel cabinets, gray cabinets, granite countertops, gray walls, a side-by-side washer/dryer and black countertops
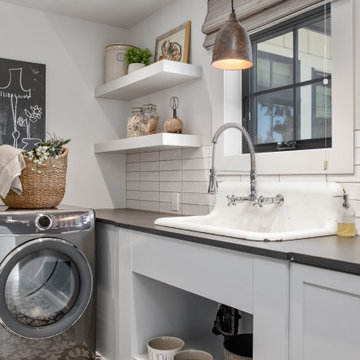
This laundry rom has a vintage farmhouse sink that was originally here at this house before the remodel. Open shelving for all the decor. Ceramic mosaic subway tiles as backsplash, leathered black quartz countertops, and gray shaker cabinets.
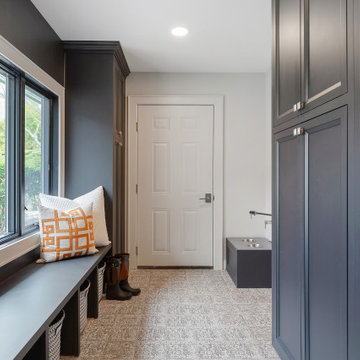
Laundry/mud room of our Roslyn Heights Ranch full-home makeover.
Example of a large transitional l-shaped ceramic tile and multicolored floor utility room design in New York with beaded inset cabinets, gray cabinets, quartz countertops, gray backsplash, ceramic backsplash, white walls, a stacked washer/dryer and black countertops
Example of a large transitional l-shaped ceramic tile and multicolored floor utility room design in New York with beaded inset cabinets, gray cabinets, quartz countertops, gray backsplash, ceramic backsplash, white walls, a stacked washer/dryer and black countertops
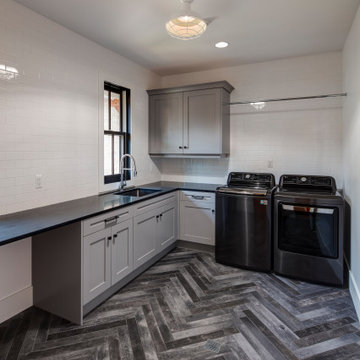
Stylish laundry room.
Dedicated laundry room - huge contemporary u-shaped dark wood floor and gray floor dedicated laundry room idea in Detroit with an undermount sink, recessed-panel cabinets, gray cabinets, white walls, a side-by-side washer/dryer and black countertops
Dedicated laundry room - huge contemporary u-shaped dark wood floor and gray floor dedicated laundry room idea in Detroit with an undermount sink, recessed-panel cabinets, gray cabinets, white walls, a side-by-side washer/dryer and black countertops
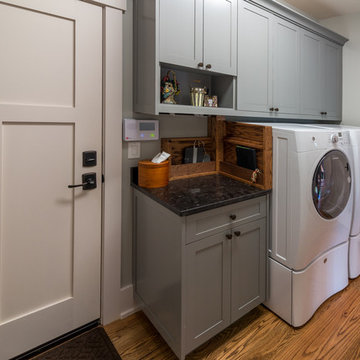
Example of a mid-sized transitional single-wall medium tone wood floor and brown floor dedicated laundry room design in Other with shaker cabinets, gray cabinets, soapstone countertops, gray walls, a side-by-side washer/dryer and black countertops
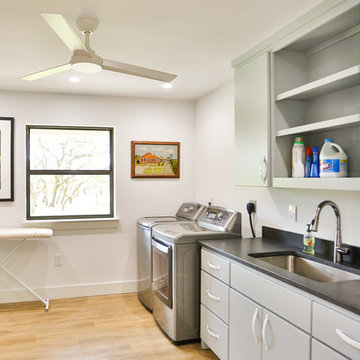
Hill Country Real Estate Photography
Dedicated laundry room - mid-sized 1950s single-wall light wood floor dedicated laundry room idea in Austin with an undermount sink, flat-panel cabinets, gray cabinets, solid surface countertops, white walls, a side-by-side washer/dryer and black countertops
Dedicated laundry room - mid-sized 1950s single-wall light wood floor dedicated laundry room idea in Austin with an undermount sink, flat-panel cabinets, gray cabinets, solid surface countertops, white walls, a side-by-side washer/dryer and black countertops

This laundry rom has a vintage farmhouse sink that was originally here at this house before the remodel. Open shelving for all the decor. Ceramic mosaic subway tiles as backsplash, leathered black quartz countertops, and gray shaker cabinets.
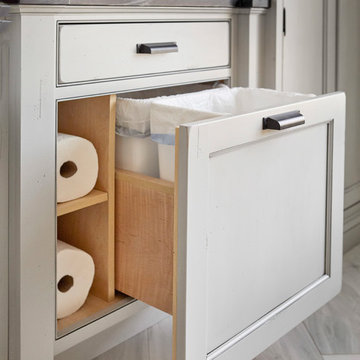
Susan Brenner
Example of a large country single-wall porcelain tile and gray floor dedicated laundry room design in Denver with a farmhouse sink, recessed-panel cabinets, gray cabinets, soapstone countertops, white walls, a side-by-side washer/dryer and black countertops
Example of a large country single-wall porcelain tile and gray floor dedicated laundry room design in Denver with a farmhouse sink, recessed-panel cabinets, gray cabinets, soapstone countertops, white walls, a side-by-side washer/dryer and black countertops
Laundry Room with Gray Cabinets and Black Countertops Ideas

Large elegant u-shaped terra-cotta tile, orange floor, shiplap ceiling and shiplap wall dedicated laundry room photo in Atlanta with a farmhouse sink, raised-panel cabinets, gray cabinets, solid surface countertops, shiplap backsplash, beige walls, a side-by-side washer/dryer and black countertops
1





