Laundry Room with Gray Cabinets and Subway Tile Backsplash Ideas
Refine by:
Budget
Sort by:Popular Today
1 - 20 of 110 photos
Item 1 of 3

Jeff Herr
Inspiration for a mid-sized transitional medium tone wood floor laundry room remodel in Atlanta with shaker cabinets, gray cabinets, white backsplash, subway tile backsplash and wood countertops
Inspiration for a mid-sized transitional medium tone wood floor laundry room remodel in Atlanta with shaker cabinets, gray cabinets, white backsplash, subway tile backsplash and wood countertops

The light filled laundry room is punctuated with black and gold accents, a playful floor tile pattern and a large dog shower. The U-shaped laundry room features plenty of counter space for folding clothes and ample cabinet storage. A mesh front drying cabinet is the perfect spot to hang clothes to dry out of sight. The "drop zone" outside of the laundry room features a countertop beside the garage door for leaving car keys and purses. Under the countertop, the client requested an open space to fit a large dog kennel to keep it tucked away out of the walking area. The room's color scheme was pulled from the fun floor tile and works beautifully with the nearby kitchen and pantry.
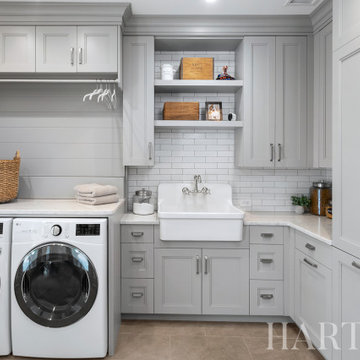
Inspiration for a large transitional l-shaped porcelain tile and beige floor dedicated laundry room remodel in Philadelphia with a farmhouse sink, recessed-panel cabinets, gray cabinets, quartz countertops, white backsplash, subway tile backsplash, white walls, a side-by-side washer/dryer and gray countertops

Dedicated laundry room - large transitional l-shaped porcelain tile and beige floor dedicated laundry room idea in Philadelphia with a farmhouse sink, recessed-panel cabinets, gray cabinets, quartz countertops, white backsplash, subway tile backsplash, white walls, a side-by-side washer/dryer and gray countertops
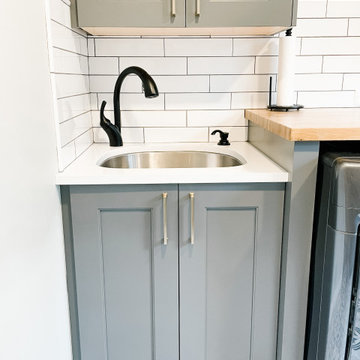
The laundry room features gray shaker cabinetry, a butcher block countertop for warmth, and a simple white subway tile to offset the bold black, white, and gray patterned floor tiles.

Example of a huge classic l-shaped ceramic tile and multicolored floor dedicated laundry room design in Minneapolis with a drop-in sink, recessed-panel cabinets, gray cabinets, marble countertops, white backsplash, subway tile backsplash, white walls, a stacked washer/dryer and multicolored countertops

What an amazing transformation that took place on this original 1100 sf kit house, and what an enjoyable project for a friend of mine! This Woodlawn remodel was a complete overhaul of the original home, maximizing every square inch of space. The home is now a 2 bedroom, 1 bath home with a large living room, dining room, kitchen, guest bedroom, and a master bedroom with walk-in closet. While still a way off from retiring, the owner wanted to make this her forever home, with accessibility and aging-in-place in mind. The design took cues from the owner's antique furniture, and bold colors throughout create a vibrant space.

Dedicated laundry room - huge traditional l-shaped ceramic tile and multicolored floor dedicated laundry room idea in Minneapolis with a drop-in sink, recessed-panel cabinets, gray cabinets, marble countertops, white backsplash, subway tile backsplash, white walls, a stacked washer/dryer and multicolored countertops
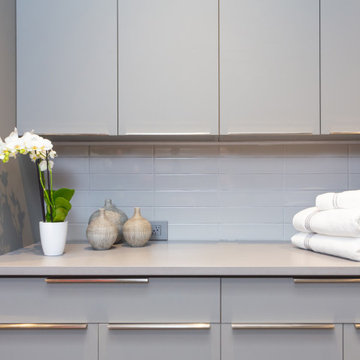
Mid-sized trendy galley concrete floor and beige floor dedicated laundry room photo in Phoenix with flat-panel cabinets, gray cabinets, quartzite countertops, gray backsplash, subway tile backsplash, white walls, a stacked washer/dryer and gray countertops

Large elegant u-shaped brick floor and red floor utility room photo in Houston with gray walls, an undermount sink, raised-panel cabinets, gray cabinets, white backsplash, subway tile backsplash, a side-by-side washer/dryer and white countertops
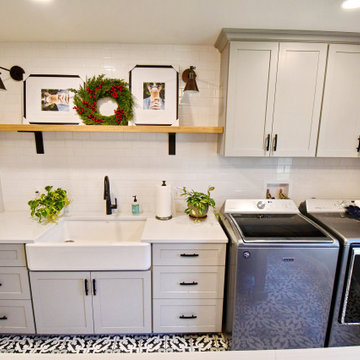
Huge ceramic tile utility room photo in Cleveland with a farmhouse sink, shaker cabinets, gray cabinets, white backsplash, subway tile backsplash and a side-by-side washer/dryer
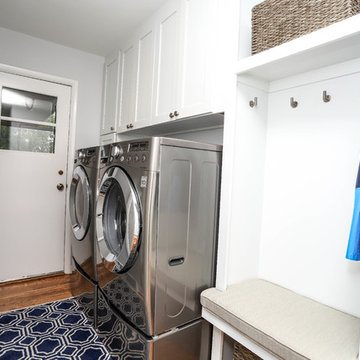
Hayley McCormick
Inspiration for a transitional galley medium tone wood floor laundry room remodel in New York with a farmhouse sink, shaker cabinets, gray cabinets, quartz countertops, white backsplash and subway tile backsplash
Inspiration for a transitional galley medium tone wood floor laundry room remodel in New York with a farmhouse sink, shaker cabinets, gray cabinets, quartz countertops, white backsplash and subway tile backsplash
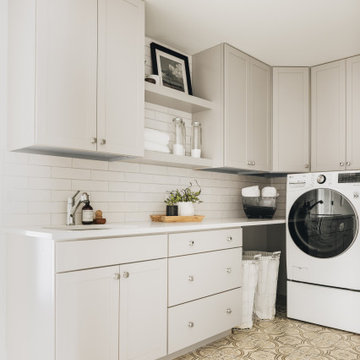
Example of a transitional l-shaped beige floor laundry room design in Chicago with an undermount sink, shaker cabinets, gray cabinets, white backsplash, subway tile backsplash, white walls, a side-by-side washer/dryer and white countertops
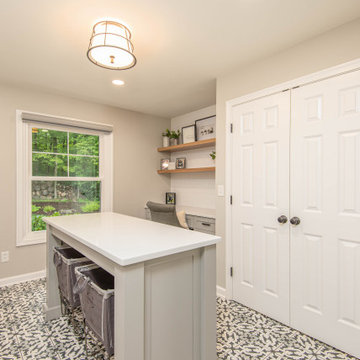
Moving the laundry into an unused bedroom space allowed for a sorting/folding island, a desk area & a large double closet.
Example of a huge ceramic tile utility room design in Cleveland with a farmhouse sink, shaker cabinets, gray cabinets, white backsplash, subway tile backsplash and a side-by-side washer/dryer
Example of a huge ceramic tile utility room design in Cleveland with a farmhouse sink, shaker cabinets, gray cabinets, white backsplash, subway tile backsplash and a side-by-side washer/dryer
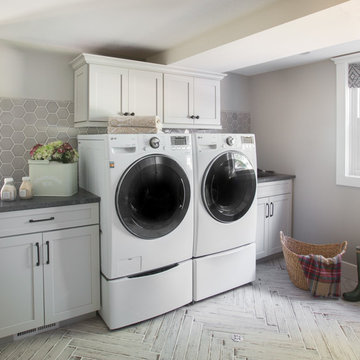
Example of a mid-sized transitional l-shaped medium tone wood floor laundry room design in St Louis with a farmhouse sink, flat-panel cabinets, gray cabinets, quartz countertops, beige backsplash, subway tile backsplash and gray countertops
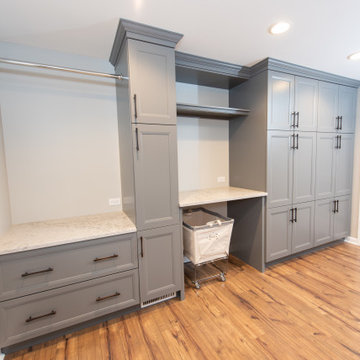
Inspiration for a mid-sized transitional galley utility room remodel in Chicago with a farmhouse sink, recessed-panel cabinets, gray cabinets, quartz countertops, subway tile backsplash, a side-by-side washer/dryer and white countertops

Huge elegant l-shaped ceramic tile and multicolored floor dedicated laundry room photo in Minneapolis with a drop-in sink, recessed-panel cabinets, gray cabinets, marble countertops, white backsplash, subway tile backsplash, white walls, a stacked washer/dryer and multicolored countertops
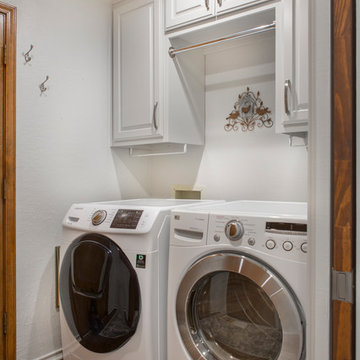
Just like in the kitchen, the low-hanging soffit was removed, allowing us to increase the height of the upper cabinets. A convenient drying rack was added, along with some towel hooks on the walls. The vinyl floors from the kitchen provide consistency within the design and the recessed LED can lights make for a much brighter workspace. What a beautifully updated laundry room!
Final photos by Impressia.net
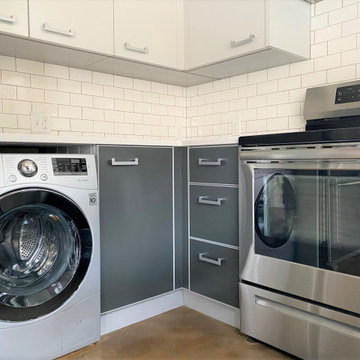
Contemporary eternAL series in white and dark grey with silver accents. This tiny house was built for a special client with chemical sensitivities so all the details needed to be carefully considered including the kitchen and bath cabinets. Being a tiny house, the design and lay out had to to be well-planned and practical as well as stylish and beautiful. The colour choice for both the kitchen is a combination of white upper cabinets and dark grey and silver lowers. It's a perfect match for the amazing spiral staircase. The bathroom vanity and medicine cabinet are a soft green which combines perfectly with the wood making the small space warm and inviting.
Laundry Room with Gray Cabinets and Subway Tile Backsplash Ideas
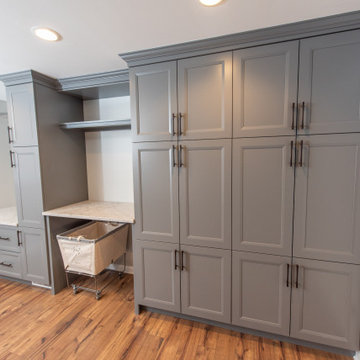
Inspiration for a mid-sized transitional galley utility room remodel in Chicago with a farmhouse sink, recessed-panel cabinets, gray cabinets, quartz countertops, subway tile backsplash, a side-by-side washer/dryer and white countertops
1





