All Wall Treatments Laundry Room with Gray Cabinets Ideas
Refine by:
Budget
Sort by:Popular Today
1 - 20 of 142 photos
Item 1 of 3

This Australian-inspired new construction was a successful collaboration between homeowner, architect, designer and builder. The home features a Henrybuilt kitchen, butler's pantry, private home office, guest suite, master suite, entry foyer with concealed entrances to the powder bathroom and coat closet, hidden play loft, and full front and back landscaping with swimming pool and pool house/ADU.

Utility room - large transitional u-shaped marble floor, gray floor, coffered ceiling and wallpaper utility room idea in Phoenix with a farmhouse sink, beaded inset cabinets, gray cabinets, quartz countertops, white backsplash, marble backsplash, white walls, a stacked washer/dryer and white countertops

Mid-sized transitional single-wall ceramic tile, gray floor, wood ceiling and shiplap wall dedicated laundry room photo in New York with a drop-in sink, shaker cabinets, gray cabinets, concrete countertops, white backsplash, shiplap backsplash, white walls, a side-by-side washer/dryer and gray countertops

Large elegant u-shaped terra-cotta tile, orange floor, shiplap ceiling and shiplap wall dedicated laundry room photo in Atlanta with a farmhouse sink, raised-panel cabinets, gray cabinets, solid surface countertops, shiplap backsplash, beige walls, a side-by-side washer/dryer and black countertops
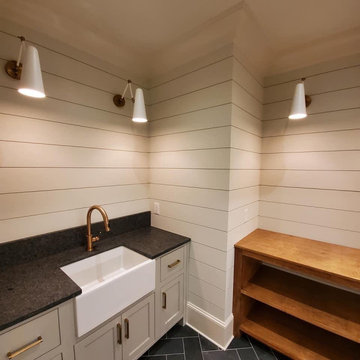
Inspiration for a large transitional slate floor, black floor and shiplap wall dedicated laundry room remodel in Atlanta with a farmhouse sink, beaded inset cabinets, gray cabinets, granite countertops, gray walls and black countertops

Inspiration for a small farmhouse ceramic tile, gray floor and shiplap wall utility room remodel in Seattle with an utility sink, recessed-panel cabinets, gray cabinets, white backsplash, porcelain backsplash, white walls, a stacked washer/dryer and white countertops
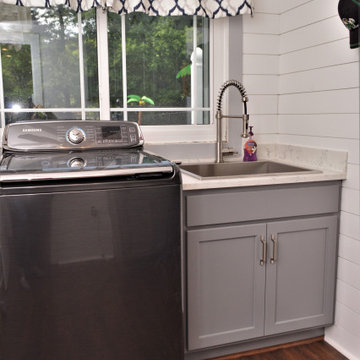
Cabinet Brand: Haas Signature Collection
Wood Species: Maple
Cabinet Finish: Industrial Grey
Door Style: Lancaster Square
Counter top: VT Quartz, Eased edge detail, Silicone back splash, Palazzo color

This Australian-inspired new construction was a successful collaboration between homeowner, architect, designer and builder. The home features a Henrybuilt kitchen, butler's pantry, private home office, guest suite, master suite, entry foyer with concealed entrances to the powder bathroom and coat closet, hidden play loft, and full front and back landscaping with swimming pool and pool house/ADU.
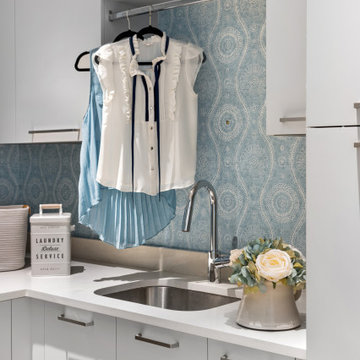
Example of a mid-sized transitional l-shaped light wood floor, beige floor and wallpaper dedicated laundry room design in Tampa with an undermount sink, flat-panel cabinets, gray cabinets, quartz countertops, white backsplash, quartz backsplash, blue walls, a side-by-side washer/dryer and white countertops

Inspiration for a large coastal ceramic tile, beige floor and wallpaper dedicated laundry room remodel in Other with an utility sink, recessed-panel cabinets, gray cabinets, blue walls, a stacked washer/dryer and blue countertops

Purchased in a very dated style, these homeowners came to us to solve their remodeling problems! We redesigned the flow of the home to reflect their family's needs and desires. Now they have a masterpiece!
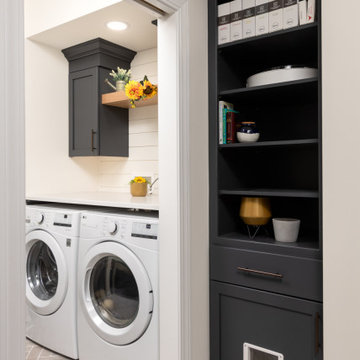
We added two feet from the garage to enlarge the area and provide space for concealed laundry and new mudroom.
Large transitional u-shaped porcelain tile, multicolored floor and shiplap wall utility room photo in Other with an undermount sink, recessed-panel cabinets, gray cabinets, granite countertops, white backsplash, white walls, a side-by-side washer/dryer and white countertops
Large transitional u-shaped porcelain tile, multicolored floor and shiplap wall utility room photo in Other with an undermount sink, recessed-panel cabinets, gray cabinets, granite countertops, white backsplash, white walls, a side-by-side washer/dryer and white countertops

Paul Dyer Photography
Inspiration for a large contemporary u-shaped ceramic tile and wallpaper utility room remodel in San Francisco with an undermount sink, flat-panel cabinets, gray cabinets, a side-by-side washer/dryer and white countertops
Inspiration for a large contemporary u-shaped ceramic tile and wallpaper utility room remodel in San Francisco with an undermount sink, flat-panel cabinets, gray cabinets, a side-by-side washer/dryer and white countertops

Utility room - large transitional u-shaped marble floor, gray floor, coffered ceiling and wallpaper utility room idea in Phoenix with a farmhouse sink, beaded inset cabinets, gray cabinets, quartz countertops, white backsplash, marble backsplash, white walls, a stacked washer/dryer and white countertops
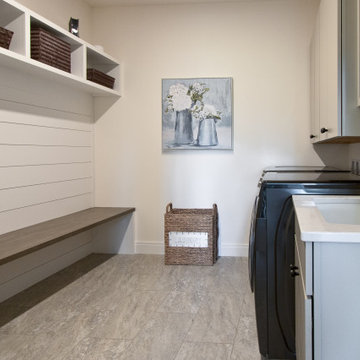
Luxury Vinyl Tile by Engineered Floors, Revotech in Pietra Jasper
Example of a transitional galley vinyl floor, gray floor and shiplap wall utility room design in Other with an utility sink, flat-panel cabinets, gray cabinets, quartz countertops, white walls, a side-by-side washer/dryer and white countertops
Example of a transitional galley vinyl floor, gray floor and shiplap wall utility room design in Other with an utility sink, flat-panel cabinets, gray cabinets, quartz countertops, white walls, a side-by-side washer/dryer and white countertops

Utility room - transitional galley gray floor and shiplap wall utility room idea in Charlotte with shaker cabinets, gray cabinets, white walls, a side-by-side washer/dryer and gray countertops

Example of a large country l-shaped ceramic tile, multicolored floor and wall paneling dedicated laundry room design in Minneapolis with a drop-in sink, gray cabinets, quartz countertops, white backsplash, ceramic backsplash, white walls, a side-by-side washer/dryer and white countertops
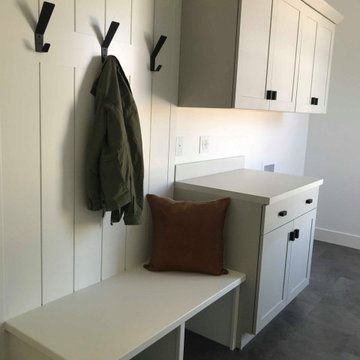
Example of a small single-wall vinyl floor, gray floor and shiplap wall utility room design in Other with shaker cabinets, gray cabinets, laminate countertops, a side-by-side washer/dryer and white countertops

Inspiration for a large coastal ceramic tile, beige floor and wallpaper dedicated laundry room remodel in Other with recessed-panel cabinets, gray cabinets, blue walls, a stacked washer/dryer and white countertops
All Wall Treatments Laundry Room with Gray Cabinets Ideas
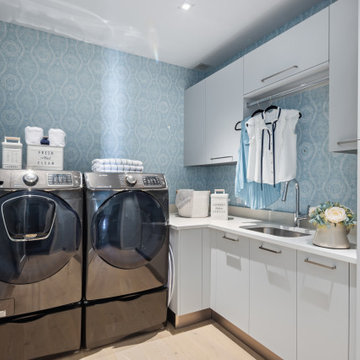
Example of a mid-sized transitional l-shaped light wood floor, beige floor and wallpaper dedicated laundry room design in Tampa with an undermount sink, flat-panel cabinets, gray cabinets, quartz countertops, white backsplash, quartz backsplash, blue walls, a side-by-side washer/dryer and white countertops
1





