Laundry Room with an Undermount Sink and Green Backsplash Ideas
Refine by:
Budget
Sort by:Popular Today
1 - 20 of 50 photos
Item 1 of 3

A large laundry room that is combined with a craft space designed to inspire young minds and to make laundry time fun with the vibrant teal glass tiles. Lots of counterspace for sorting and folding laundry and a deep sink that is great for hand washing. Ample cabinet space for all the laundry supplies and for all of the arts and craft supplies. On the floor is a wood looking porcelain tile that is used throughout most of the home.

Transitional l-shaped dedicated laundry room photo in Atlanta with an undermount sink, shaker cabinets, white cabinets, quartz countertops, green backsplash, a stacked washer/dryer and white countertops

Architect: Domain Design Architects
Photography: Joe Belcovson Photography
Large mid-century modern galley limestone floor and multicolored floor dedicated laundry room photo in Seattle with an undermount sink, flat-panel cabinets, medium tone wood cabinets, quartz countertops, green backsplash, glass tile backsplash, white walls, a stacked washer/dryer and white countertops
Large mid-century modern galley limestone floor and multicolored floor dedicated laundry room photo in Seattle with an undermount sink, flat-panel cabinets, medium tone wood cabinets, quartz countertops, green backsplash, glass tile backsplash, white walls, a stacked washer/dryer and white countertops
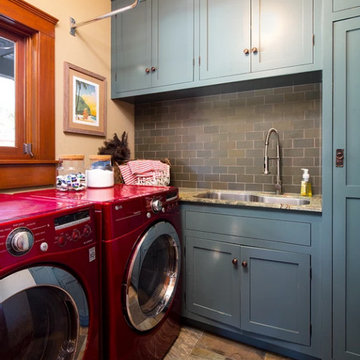
Dedicated laundry room - mid-sized craftsman l-shaped slate floor and multicolored floor dedicated laundry room idea in Los Angeles with an undermount sink, shaker cabinets, blue cabinets, marble countertops, green backsplash, subway tile backsplash, beige walls and a side-by-side washer/dryer
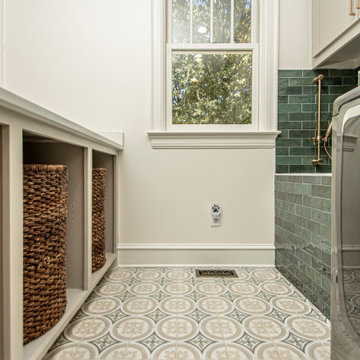
Dedicated laundry room - huge transitional u-shaped light wood floor and beige floor dedicated laundry room idea in Little Rock with an undermount sink, gray cabinets, quartz countertops, green backsplash, ceramic backsplash, white walls, a side-by-side washer/dryer and white countertops
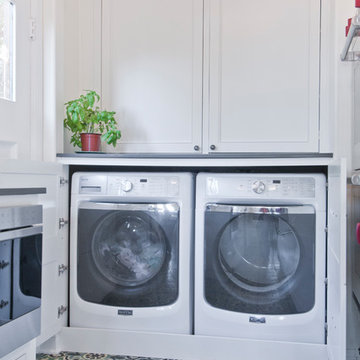
Avesha Michael
Mid-sized eclectic l-shaped porcelain tile and multicolored floor laundry room photo in Los Angeles with an undermount sink, recessed-panel cabinets, white cabinets, quartz countertops, green backsplash, ceramic backsplash and gray countertops
Mid-sized eclectic l-shaped porcelain tile and multicolored floor laundry room photo in Los Angeles with an undermount sink, recessed-panel cabinets, white cabinets, quartz countertops, green backsplash, ceramic backsplash and gray countertops
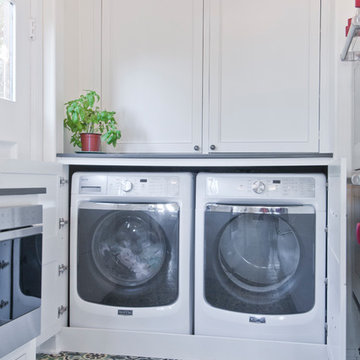
Avesha Michael
Inspiration for a mid-sized transitional l-shaped porcelain tile and multicolored floor laundry room remodel in Los Angeles with an undermount sink, recessed-panel cabinets, white cabinets, quartz countertops, green backsplash, ceramic backsplash and gray countertops
Inspiration for a mid-sized transitional l-shaped porcelain tile and multicolored floor laundry room remodel in Los Angeles with an undermount sink, recessed-panel cabinets, white cabinets, quartz countertops, green backsplash, ceramic backsplash and gray countertops
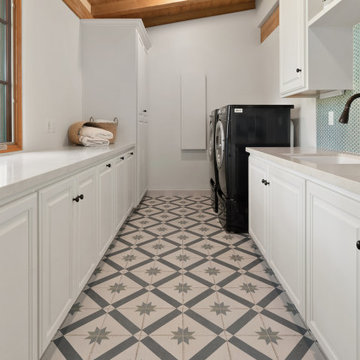
The laundry room was refreshed with a unique hexagon penny tile backsplash and an oil-rubbed bronze fixture. To keep the Spanish feel we included a fun floor tile design that plays up with the blue from the washing machine set.
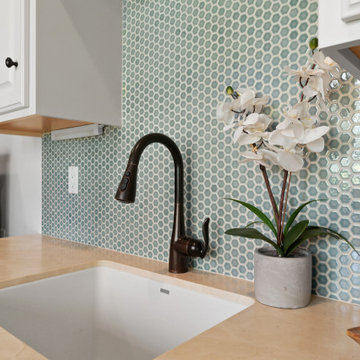
The laundry room was refreshed with a unique hexagon penny tile backsplash and an oil-rubbed bronze fixture. To keep the Spanish feel we included a fun floor tile design that plays up with the blue from the washing machine set.

New main floor laundry replaces unused "sunroom" space.
LAUNDRY COUNTERTOPS: Caesarstone London Grey 5000H
LAUNDRY BACKSPLASH: Mind Army BR Ceramic Subway Wall Tile - 3 x 10"
LAUNDRY FLOORING: Mannington Adura Flex Villa Cement FXT421/Sandstone FXT420, 16x16 Squares, checkerboard pattern
LAUNDRY SINK: Ruvati Nesta 14" Undermount single basin 16 ga stainless steel kitchen sink w/ basin rack & basket strainer. Finish: Stainless steel
LAUNDRY FAUCET: Delta Mateo pull-down bar/prep faucet w/ magnetic docking spray head
Laundry room Paint: Benjamin Moore "Collingwood" BM OC28
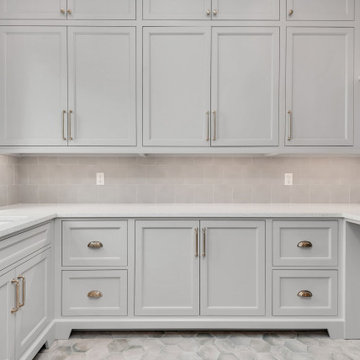
Taupe cabinets with green tile.
Example of a mid-sized farmhouse single-wall ceramic tile and green floor laundry room design in Orlando with an undermount sink, beaded inset cabinets, beige cabinets, quartz countertops, green backsplash, ceramic backsplash, green walls, a stacked washer/dryer and white countertops
Example of a mid-sized farmhouse single-wall ceramic tile and green floor laundry room design in Orlando with an undermount sink, beaded inset cabinets, beige cabinets, quartz countertops, green backsplash, ceramic backsplash, green walls, a stacked washer/dryer and white countertops

The laundry room was refreshed with a unique hexagon penny tile backsplash and an oil-rubbed bronze fixture. To keep the Spanish feel we included a fun floor tile design that plays up with the blue from the washing machine set.

Example of a huge transitional u-shaped porcelain tile and multicolored floor dedicated laundry room design in Little Rock with an undermount sink, gray cabinets, quartz countertops, green backsplash, ceramic backsplash, white walls, a side-by-side washer/dryer and white countertops
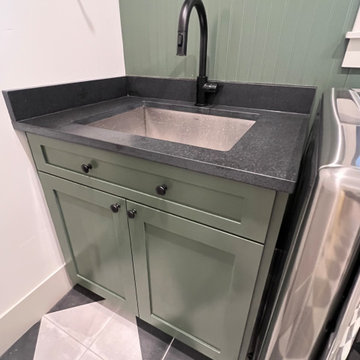
The green cabinets in this laundry room bring the gorgeous scenery outside in, creating a beautiful companionship between nature outside and the interior of this home. The practical rooms in a home can also be pleasing to the eyes!

Every remodel comes with its new challenges and solutions. Our client built this home over 40 years ago and every inch of the home has some sentimental value. They had outgrown the original kitchen. It was too small, lacked counter space and storage, and desperately needed an updated look. The homeowners wanted to open up and enlarge the kitchen and let the light in to create a brighter and bigger space. Consider it done! We put in an expansive 14 ft. multifunctional island with a dining nook. We added on a large, walk-in pantry space that flows seamlessly from the kitchen. All appliances are new, built-in, and some cladded to match the custom glazed cabinetry. We even installed an automated attic door in the new Utility Room that operates with a remote. New windows were installed in the addition to let the natural light in and provide views to their gorgeous property.
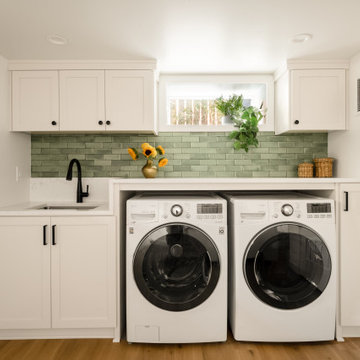
Trendy medium tone wood floor laundry room photo in Portland with an undermount sink, white cabinets, green backsplash, porcelain backsplash, white walls, a side-by-side washer/dryer and white countertops
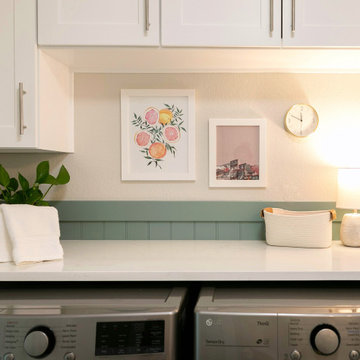
Transitional single-wall vinyl floor, gray floor and wainscoting laundry room photo in Seattle with an undermount sink, shaker cabinets, white cabinets, quartz countertops, green backsplash, shiplap backsplash, green walls, a side-by-side washer/dryer and white countertops
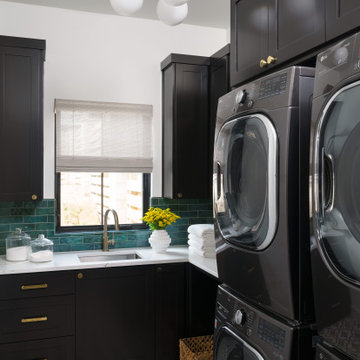
Laundry room - transitional l-shaped multicolored floor laundry room idea in Austin with an undermount sink, shaker cabinets, black cabinets, green backsplash, white walls, a stacked washer/dryer and white countertops
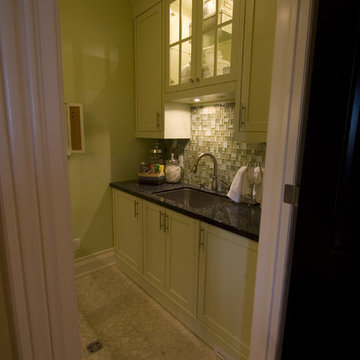
For the love of "Green" this upper floor luxury laundry was inspired by all things in nature.
The cabinetry in a calm citrus green, the granite in a beautiful cobalt blue. Glass back splash merging it all together :)
Part of a new build in the country, of course convenience, function and esthetic took the forefront here.
No more, not enjoying doing laundry! This room was as well planned as the kitchen.
This project is 5+ years old. Most items shown are custom (eg. millwork, upholstered furniture, drapery). Most goods are no longer available. Benjamin Moore paint.
Laundry Room with an Undermount Sink and Green Backsplash Ideas
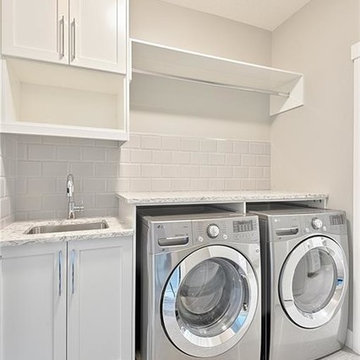
Example of a mid-sized trendy single-wall ceramic tile dedicated laundry room design in Calgary with shaker cabinets, white cabinets, green backsplash, subway tile backsplash, an undermount sink, granite countertops, gray walls and a side-by-side washer/dryer
1





