Laundry Room with Green Cabinets and Black Countertops Ideas
Refine by:
Budget
Sort by:Popular Today
1 - 20 of 34 photos
Item 1 of 3

Inspiration for a large transitional l-shaped black floor dedicated laundry room remodel in Other with raised-panel cabinets, green cabinets, a side-by-side washer/dryer, black countertops, an undermount sink, white walls and soapstone countertops

Large transitional l-shaped black floor dedicated laundry room photo in Other with an undermount sink, raised-panel cabinets, green cabinets, white walls, a side-by-side washer/dryer, black countertops and soapstone countertops
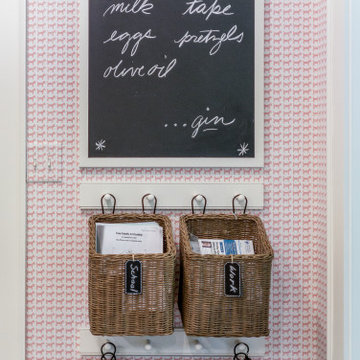
This 1790 farmhouse had received an addition to the historic ell in the 1970s, with a more recent renovation encompassing the kitchen and adding a small mudroom & laundry room in the ’90s. Unfortunately, as happens all too often, it had been done in a way that was architecturally inappropriate style of the home.
We worked within the available footprint to create “layers of implied time,” reinstating stylistic integrity and un-muddling the mistakes of more recent renovations.

Large home office/laundry room with gobs of built-in custom cabinets and storage, a rustic brick floor, and oversized pendant light. This is the second home office in this house.

Mid-sized trendy l-shaped ceramic tile and gray floor dedicated laundry room photo in Minneapolis with recessed-panel cabinets, green cabinets, granite countertops, white walls, a side-by-side washer/dryer, black countertops and a drop-in sink

The laundry room / mudroom in this updated 1940's Custom Cape Ranch features a Custom Millwork mudroom closet and shaker cabinets. The classically detailed arched doorways and original wainscot paneling in the living room, dining room, stair hall and bedrooms were kept and refinished, as were the many original red brick fireplaces found in most rooms. These and other Traditional features were kept to balance the contemporary renovations resulting in a Transitional style throughout the home. Large windows and French doors were added to allow ample natural light to enter the home. The mainly white interior enhances this light and brightens a previously dark home.
Architect: T.J. Costello - Hierarchy Architecture + Design, PLLC
Interior Designer: Helena Clunies-Ross
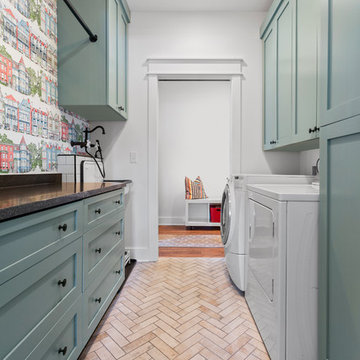
Example of a transitional galley beige floor dedicated laundry room design in Other with shaker cabinets, green cabinets, multicolored walls, a side-by-side washer/dryer and black countertops
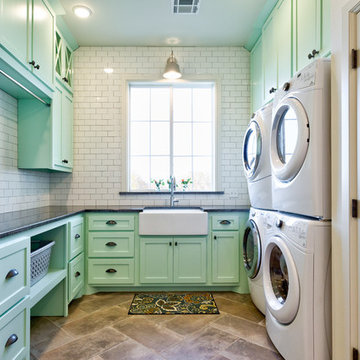
Cottage u-shaped brown floor dedicated laundry room photo in Oklahoma City with a farmhouse sink, shaker cabinets, green cabinets, a stacked washer/dryer and black countertops

Super fun custom laundry room, with ostrich wallpaper, mint green lower cabinets, black quartz countertop with waterfall edge, striped hex flooring, gold and crystal lighting, built in pedestal.
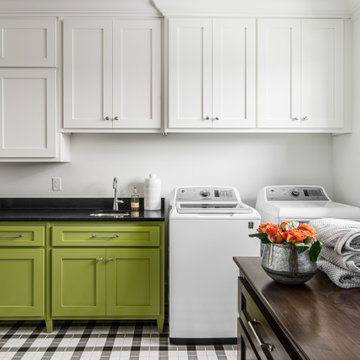
Photography: Garett + Carrie Buell of Studiobuell/ studiobuell.com
Example of a mid-sized transitional porcelain tile and multicolored floor dedicated laundry room design in Nashville with an undermount sink, shaker cabinets, white walls, a side-by-side washer/dryer, black countertops and green cabinets
Example of a mid-sized transitional porcelain tile and multicolored floor dedicated laundry room design in Nashville with an undermount sink, shaker cabinets, white walls, a side-by-side washer/dryer, black countertops and green cabinets

Inspiration for a mid-sized country l-shaped ceramic tile and black floor dedicated laundry room remodel in Other with a drop-in sink, recessed-panel cabinets, green cabinets, concrete countertops, gray walls, a side-by-side washer/dryer and black countertops
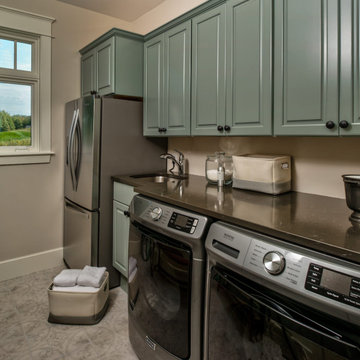
Example of a mid-sized classic single-wall ceramic tile and beige floor dedicated laundry room design in Other with an undermount sink, raised-panel cabinets, green cabinets, quartz countertops, beige walls, a side-by-side washer/dryer and black countertops
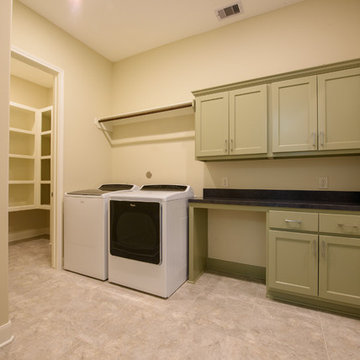
Dedicated laundry room - mid-sized traditional single-wall porcelain tile dedicated laundry room idea in Houston with shaker cabinets, green cabinets, granite countertops, beige walls, a side-by-side washer/dryer and black countertops

This 1790 farmhouse had received an addition to the historic ell in the 1970s, with a more recent renovation encompassing the kitchen and adding a small mudroom & laundry room in the ’90s. Unfortunately, as happens all too often, it had been done in a way that was architecturally inappropriate style of the home.
We worked within the available footprint to create “layers of implied time,” reinstating stylistic integrity and un-muddling the mistakes of more recent renovations.
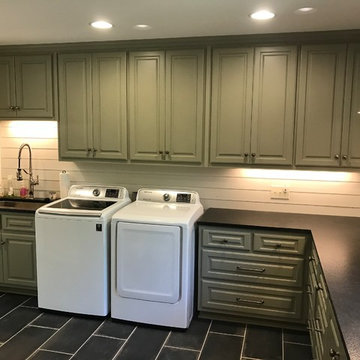
Inspiration for a large transitional l-shaped black floor dedicated laundry room remodel in Other with an undermount sink, raised-panel cabinets, green cabinets, white walls, a side-by-side washer/dryer, black countertops and soapstone countertops
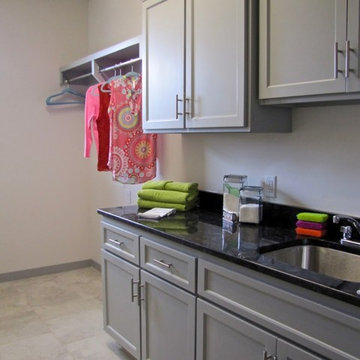
Dedicated laundry room - mid-sized transitional single-wall beige floor dedicated laundry room idea in Oklahoma City with a single-bowl sink, shaker cabinets, green cabinets, beige walls, a side-by-side washer/dryer and black countertops
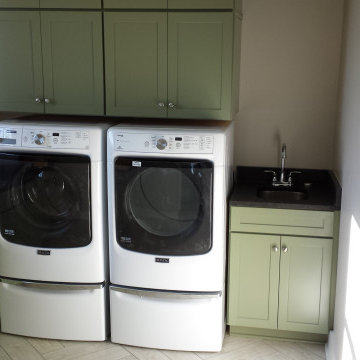
Custom Laundry room cabinetry with lots of storage and cleaning area.
Large cottage ceramic tile and beige floor laundry room photo in Nashville with an undermount sink, shaker cabinets, green cabinets, beige walls, a side-by-side washer/dryer and black countertops
Large cottage ceramic tile and beige floor laundry room photo in Nashville with an undermount sink, shaker cabinets, green cabinets, beige walls, a side-by-side washer/dryer and black countertops
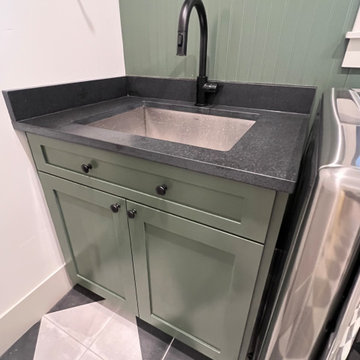
The green cabinets in this laundry room bring the gorgeous scenery outside in, creating a beautiful companionship between nature outside and the interior of this home. The practical rooms in a home can also be pleasing to the eyes!
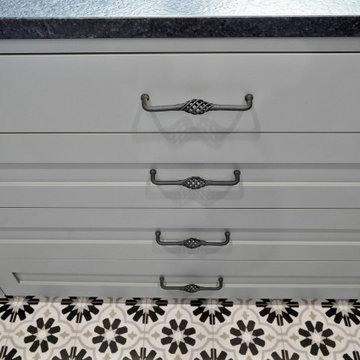
Inspiration for a large timeless ceramic tile and black floor dedicated laundry room remodel in Portland with an undermount sink, shaker cabinets, green cabinets, granite countertops, black backsplash, granite backsplash, beige walls, a side-by-side washer/dryer and black countertops
Laundry Room with Green Cabinets and Black Countertops Ideas
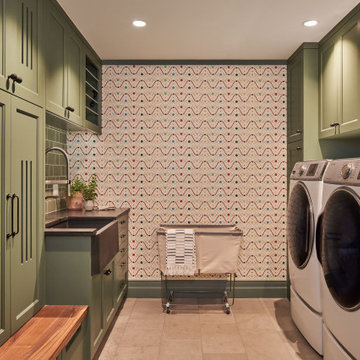
Example of a mid-sized transitional galley wallpaper dedicated laundry room design in Austin with a farmhouse sink, recessed-panel cabinets, green cabinets, a side-by-side washer/dryer and black countertops
1





