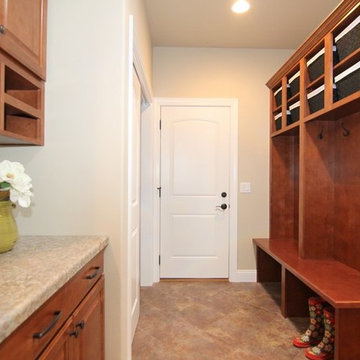Laundry Room with Green Cabinets and Light Wood Cabinets Ideas
Refine by:
Budget
Sort by:Popular Today
141 - 160 of 2,383 photos
Item 1 of 3
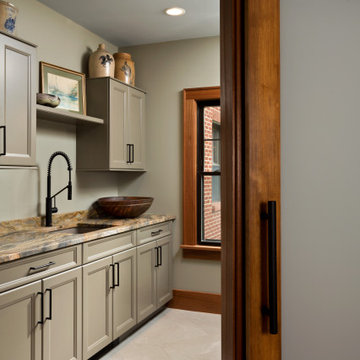
Inspiration for a mid-sized modern single-wall porcelain tile and beige floor dedicated laundry room remodel in Boston with an undermount sink, beaded inset cabinets, green cabinets, quartzite countertops, green walls and a side-by-side washer/dryer

James Meyer Photography
Inspiration for a transitional l-shaped ceramic tile and white floor laundry room remodel in New York with a drop-in sink, shaker cabinets, green cabinets, granite countertops, gray walls, a side-by-side washer/dryer and white countertops
Inspiration for a transitional l-shaped ceramic tile and white floor laundry room remodel in New York with a drop-in sink, shaker cabinets, green cabinets, granite countertops, gray walls, a side-by-side washer/dryer and white countertops
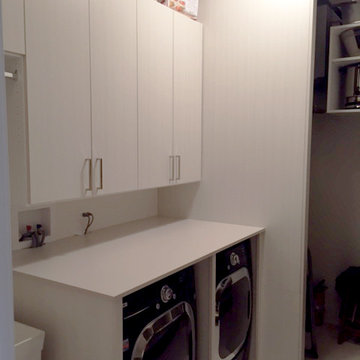
Chicagoland Home Products transformed this space into a custom storage dream. The Diva colored material, with a snappy grain, adds dimension to dull space. Since no one would choose a furnace to accessorize anything, it is taken out of the picture by partially enclosing it.
Everyone knows that little gap, between the washer and dryer, is where things wiggle their way to disappear. Again, everyone, also, knows that a laundry room is only as marvelous as its folding area. CHP created a countertop area above the washer and dryer which provides space for folding and eliminates the space between the appliances.
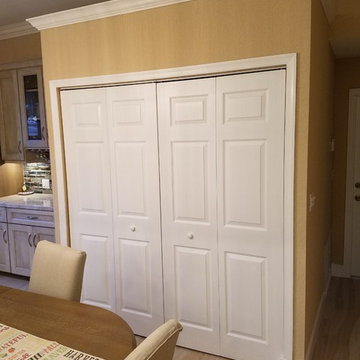
Concept Kitchen and Bath
Boca Raton, FL
561-699-9999
Kitchen Designer: Neil Mackinnon
Mid-sized transitional single-wall porcelain tile laundry closet photo in Miami with beaded inset cabinets, light wood cabinets, granite countertops and a side-by-side washer/dryer
Mid-sized transitional single-wall porcelain tile laundry closet photo in Miami with beaded inset cabinets, light wood cabinets, granite countertops and a side-by-side washer/dryer

The classic size laundry room that was redone with what we all wish for storage, storage and more storage.
The design called for continuation of the kitchen design since both spaces are small matching them would make a larger feeling of a space.
pantry and upper cabinets for lots of storage, a built-in cabinet across from the washing machine and a great floating quartz counter above the two units
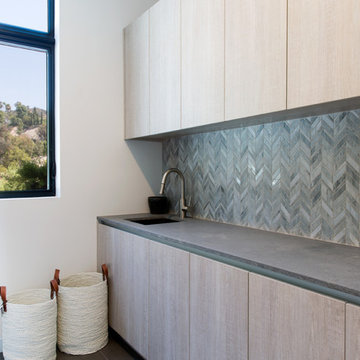
Dedicated laundry room - large modern galley ceramic tile and gray floor dedicated laundry room idea in Los Angeles with flat-panel cabinets, light wood cabinets, concrete countertops, gray walls, a side-by-side washer/dryer and gray countertops

The unique utility sink adds interest and color to the new laundry/craft room.
Utility room - large traditional u-shaped porcelain tile and multicolored floor utility room idea in Indianapolis with an utility sink, recessed-panel cabinets, green cabinets, quartzite countertops, beige walls, a stacked washer/dryer and white countertops
Utility room - large traditional u-shaped porcelain tile and multicolored floor utility room idea in Indianapolis with an utility sink, recessed-panel cabinets, green cabinets, quartzite countertops, beige walls, a stacked washer/dryer and white countertops
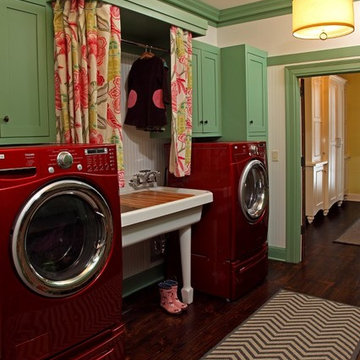
Colorful laundry room with custom draped clothe drying space.
Photography: Greg Paige
Mid-sized transitional galley dark wood floor utility room photo in Minneapolis with a farmhouse sink, shaker cabinets, green cabinets, solid surface countertops and white walls
Mid-sized transitional galley dark wood floor utility room photo in Minneapolis with a farmhouse sink, shaker cabinets, green cabinets, solid surface countertops and white walls
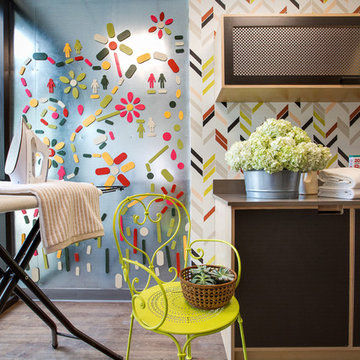
We were honored to be a selected designer for the "Where Hope Has a Home" charity project. At Alden Miller we are committed to working in the community bringing great design to all. Joseph Schell
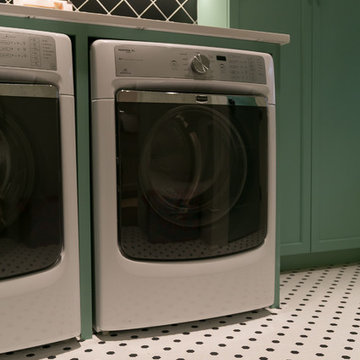
Photography by Patrick Brickman
Dedicated laundry room - traditional ceramic tile dedicated laundry room idea in Charleston with shaker cabinets, green cabinets and a side-by-side washer/dryer
Dedicated laundry room - traditional ceramic tile dedicated laundry room idea in Charleston with shaker cabinets, green cabinets and a side-by-side washer/dryer
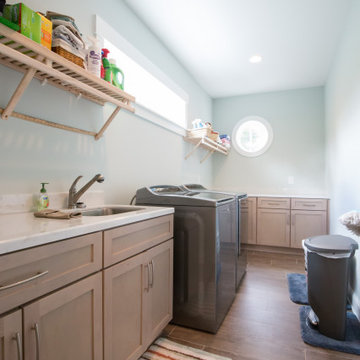
Inspiration for a large transitional l-shaped porcelain tile and brown floor dedicated laundry room remodel in Other with an undermount sink, recessed-panel cabinets, light wood cabinets, granite countertops, gray walls, a side-by-side washer/dryer and white countertops
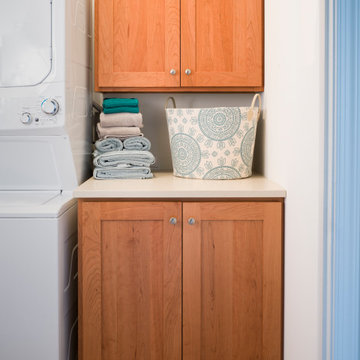
This laundry nook became highly functional once we added cabinets custom-made to fit the space. We added a neutral quartz countertop to finish the room, making it a nice addition to a previously overlooked space.
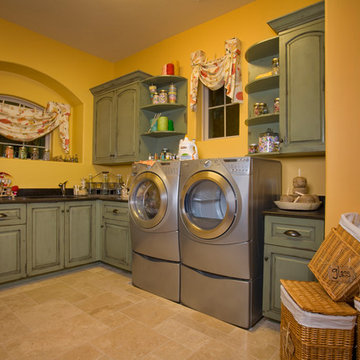
Vernon Wentz
Elegant l-shaped dedicated laundry room photo in Dallas with an undermount sink, raised-panel cabinets, green cabinets, yellow walls and a side-by-side washer/dryer
Elegant l-shaped dedicated laundry room photo in Dallas with an undermount sink, raised-panel cabinets, green cabinets, yellow walls and a side-by-side washer/dryer
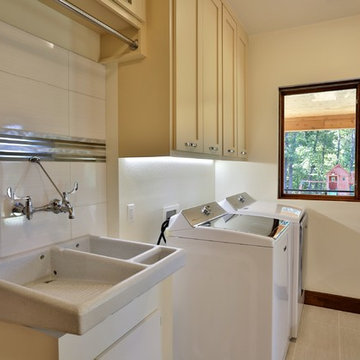
Mid-sized transitional porcelain tile and gray floor utility room photo in Other with an utility sink, flat-panel cabinets, light wood cabinets, a side-by-side washer/dryer and white walls
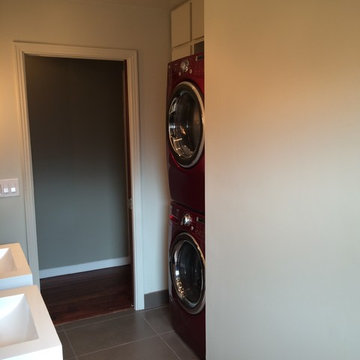
This family bath was completely gutted to allow for more usability for the evolving needs of this family. Dual vanities, a new privacy window and new fixtures were installed in a "wet-room" style bathroom that allowed for easy cleaning. Room was created by incorporating a little used hall closet as a more centralized laundry room in the bathroom.
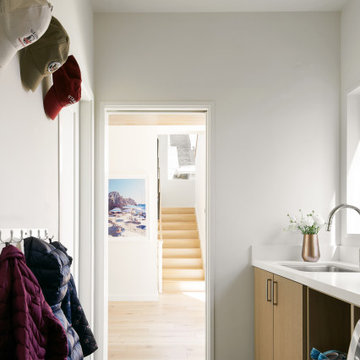
Small country single-wall porcelain tile and gray floor utility room photo in San Francisco with a drop-in sink, flat-panel cabinets, light wood cabinets, quartz countertops, white walls, a side-by-side washer/dryer and white countertops
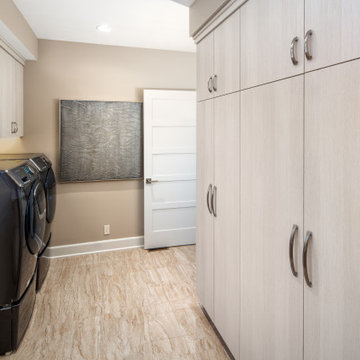
Dedicated laundry room - mid-sized transitional l-shaped porcelain tile and beige floor dedicated laundry room idea in Omaha with an undermount sink, flat-panel cabinets, light wood cabinets, quartz countertops, beige walls, a side-by-side washer/dryer and beige countertops
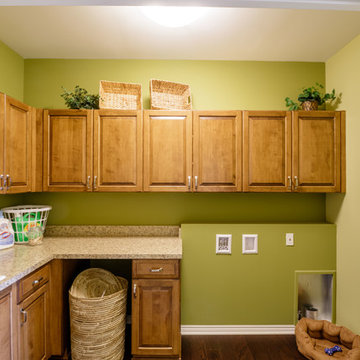
Laundry Room
Dedicated laundry room - mid-sized traditional l-shaped medium tone wood floor and brown floor dedicated laundry room idea in Detroit with a drop-in sink, shaker cabinets, light wood cabinets, laminate countertops, green walls and a side-by-side washer/dryer
Dedicated laundry room - mid-sized traditional l-shaped medium tone wood floor and brown floor dedicated laundry room idea in Detroit with a drop-in sink, shaker cabinets, light wood cabinets, laminate countertops, green walls and a side-by-side washer/dryer
Laundry Room with Green Cabinets and Light Wood Cabinets Ideas
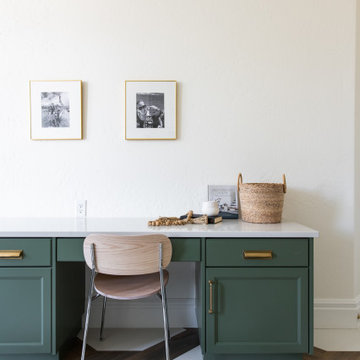
Example of a large transitional u-shaped porcelain tile, white floor and vaulted ceiling utility room design in Salt Lake City with a farmhouse sink, shaker cabinets, green cabinets, quartz countertops, white walls, a stacked washer/dryer and white countertops
8






