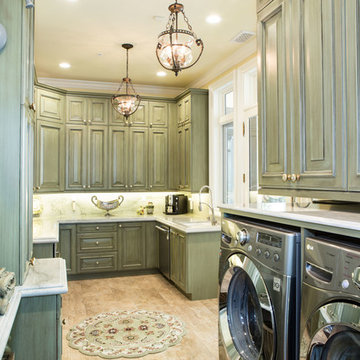Laundry Room with Green Cabinets and Light Wood Cabinets Ideas
Refine by:
Budget
Sort by:Popular Today
101 - 120 of 2,380 photos
Item 1 of 3
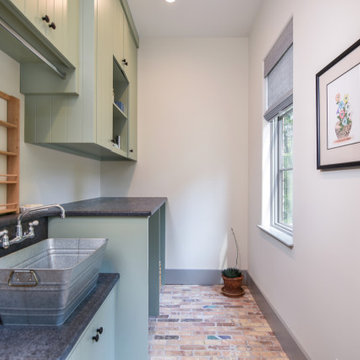
Dedicated laundry room - mid-sized mediterranean single-wall brick floor and multicolored floor dedicated laundry room idea in Other with a single-bowl sink, beaded inset cabinets, green cabinets, solid surface countertops, white walls, a concealed washer/dryer and green countertops
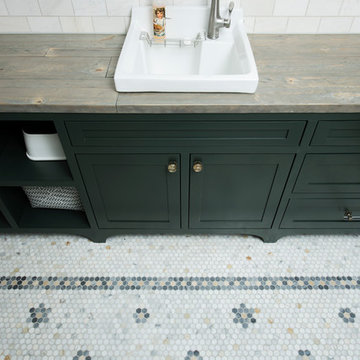
Whonsetler Photography
Dedicated laundry room - mid-sized traditional galley marble floor and white floor dedicated laundry room idea in Indianapolis with a drop-in sink, shaker cabinets, green cabinets, wood countertops, green walls and a side-by-side washer/dryer
Dedicated laundry room - mid-sized traditional galley marble floor and white floor dedicated laundry room idea in Indianapolis with a drop-in sink, shaker cabinets, green cabinets, wood countertops, green walls and a side-by-side washer/dryer
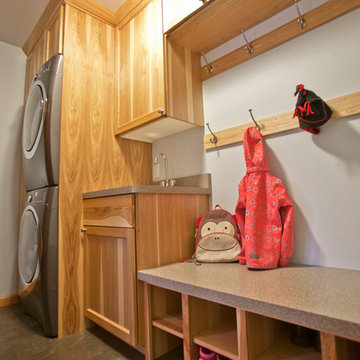
Inspiration for a mid-sized single-wall slate floor and multicolored floor utility room remodel in Minneapolis with recessed-panel cabinets, light wood cabinets and a stacked washer/dryer
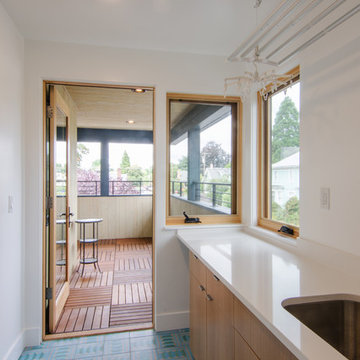
Large transitional galley multicolored floor and concrete floor utility room photo in Portland with an undermount sink, flat-panel cabinets, light wood cabinets, quartz countertops, white walls and white countertops

A soft seafoam green is used in this Woodways laundry room. This helps to connect the cabinetry to the flooring as well as add a simple element of color into the more neutral space. A built in unit for the washer and dryer allows for basket storage below for easy transfer of laundry. A small counter at the end of the wall serves as an area for folding and hanging clothes when needed.
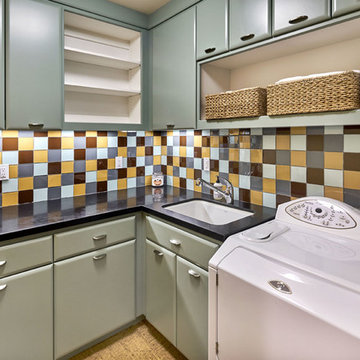
Mark Pinkerton
Mid-sized trendy l-shaped dark wood floor dedicated laundry room photo in San Francisco with an undermount sink, flat-panel cabinets, green cabinets, granite countertops, yellow walls and a side-by-side washer/dryer
Mid-sized trendy l-shaped dark wood floor dedicated laundry room photo in San Francisco with an undermount sink, flat-panel cabinets, green cabinets, granite countertops, yellow walls and a side-by-side washer/dryer
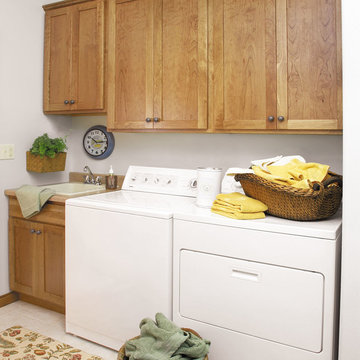
These laundry room cabinets were created with StarMark Cabinetry's Bedford door style in Cherry finished in Oregano.
Mid-sized elegant single-wall beige floor dedicated laundry room photo in Other with an utility sink, recessed-panel cabinets, light wood cabinets and white walls
Mid-sized elegant single-wall beige floor dedicated laundry room photo in Other with an utility sink, recessed-panel cabinets, light wood cabinets and white walls
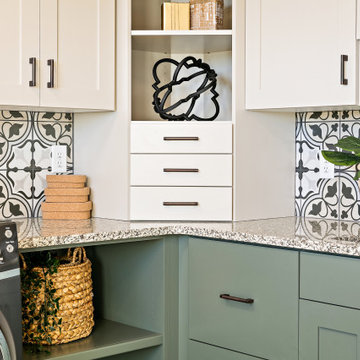
Craft Room
Inspiration for a modern u-shaped porcelain tile and brown floor utility room remodel in Salt Lake City with an undermount sink, shaker cabinets, green cabinets, granite countertops, beige walls, a side-by-side washer/dryer and multicolored countertops
Inspiration for a modern u-shaped porcelain tile and brown floor utility room remodel in Salt Lake City with an undermount sink, shaker cabinets, green cabinets, granite countertops, beige walls, a side-by-side washer/dryer and multicolored countertops

Transitional galley ceramic tile and beige floor dedicated laundry room photo in DC Metro with flat-panel cabinets, light wood cabinets, wood countertops, white walls, a side-by-side washer/dryer and brown countertops
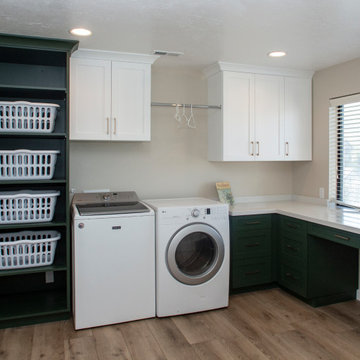
Dedicated laundry room - large u-shaped light wood floor dedicated laundry room idea in Salt Lake City with shaker cabinets, green cabinets, quartz countertops, white backsplash, quartz backsplash, a side-by-side washer/dryer and white countertops
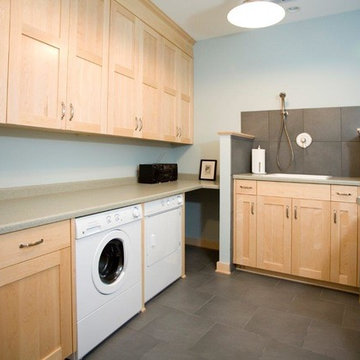
Natural maple laundry and pet care area
Elegant l-shaped porcelain tile utility room photo in Minneapolis with a drop-in sink, flat-panel cabinets, light wood cabinets, laminate countertops, gray walls and a side-by-side washer/dryer
Elegant l-shaped porcelain tile utility room photo in Minneapolis with a drop-in sink, flat-panel cabinets, light wood cabinets, laminate countertops, gray walls and a side-by-side washer/dryer
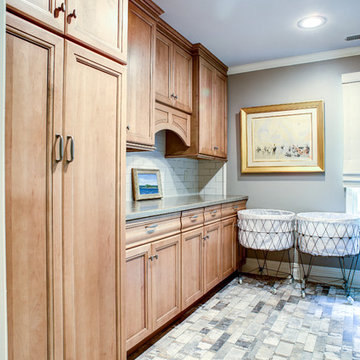
Example of a large classic single-wall gray floor utility room design in New York with recessed-panel cabinets, light wood cabinets, quartz countertops and gray walls
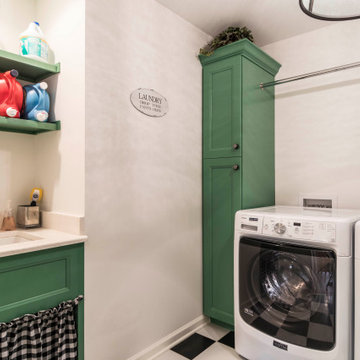
when you need more space for a Master bedroom, Master Bath and Master Closet….you add a second story space above your existing three car garage to achieve that objective. They asked us to create a new Master Suite with an elegant Master Bedroom including a fireplace. They requested the Master Bathroom have an oasis spa-like feel with the closet roomy enough to house all of their clothing needs. As you can see there was just enough room for a spacious and well laid out plan and design. IN addition to the master, they also updated their laundry room with green cabinetry, sink and hanging clothing rod.
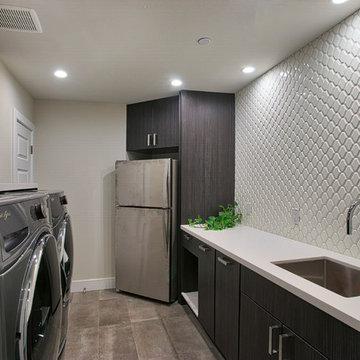
Example of a large trendy galley brown floor dedicated laundry room design in Phoenix with flat-panel cabinets, light wood cabinets, a side-by-side washer/dryer, an undermount sink, solid surface countertops, beige walls and white countertops

Custom sliding barn door with decorative layout
Inspiration for a mid-sized country galley brick floor and multicolored floor dedicated laundry room remodel in Philadelphia with a farmhouse sink, shaker cabinets, green cabinets, quartz countertops, gray walls, a side-by-side washer/dryer and white countertops
Inspiration for a mid-sized country galley brick floor and multicolored floor dedicated laundry room remodel in Philadelphia with a farmhouse sink, shaker cabinets, green cabinets, quartz countertops, gray walls, a side-by-side washer/dryer and white countertops
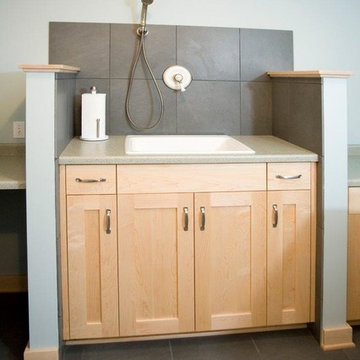
Maple pet care center
Inspiration for a timeless l-shaped porcelain tile utility room remodel in Minneapolis with a drop-in sink, flat-panel cabinets, light wood cabinets, laminate countertops, gray walls and a side-by-side washer/dryer
Inspiration for a timeless l-shaped porcelain tile utility room remodel in Minneapolis with a drop-in sink, flat-panel cabinets, light wood cabinets, laminate countertops, gray walls and a side-by-side washer/dryer
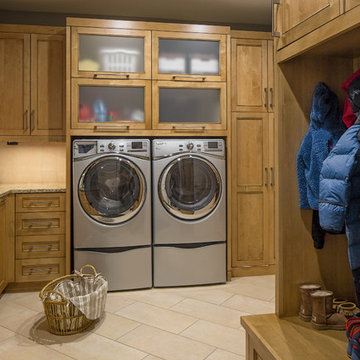
Example of a large transitional l-shaped ceramic tile utility room design in Omaha with shaker cabinets, light wood cabinets and granite countertops
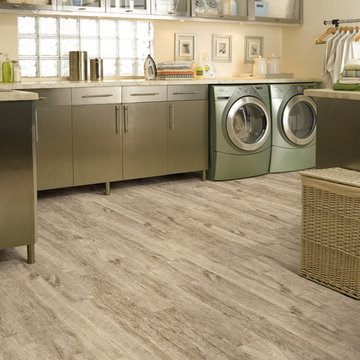
Bring some sunshine into your home with our Downs H20 Sunwashed floors.
Inspiration for a mid-sized contemporary u-shaped light wood floor and beige floor utility room remodel in Charleston with flat-panel cabinets, green cabinets, quartz countertops, beige walls, a side-by-side washer/dryer and beige countertops
Inspiration for a mid-sized contemporary u-shaped light wood floor and beige floor utility room remodel in Charleston with flat-panel cabinets, green cabinets, quartz countertops, beige walls, a side-by-side washer/dryer and beige countertops
Laundry Room with Green Cabinets and Light Wood Cabinets Ideas
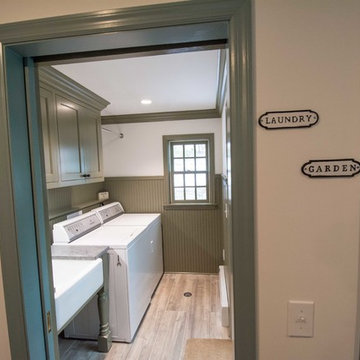
Eddie Day
Dedicated laundry room - mid-sized traditional galley ceramic tile and multicolored floor dedicated laundry room idea in New York with a farmhouse sink, beaded inset cabinets, green cabinets, soapstone countertops, white walls and a side-by-side washer/dryer
Dedicated laundry room - mid-sized traditional galley ceramic tile and multicolored floor dedicated laundry room idea in New York with a farmhouse sink, beaded inset cabinets, green cabinets, soapstone countertops, white walls and a side-by-side washer/dryer
6






