All Wall Treatments Laundry Room with Multicolored Walls Ideas
Refine by:
Budget
Sort by:Popular Today
1 - 20 of 148 photos
Item 1 of 3

Custom Laundry Room Countertops in New Jersey.
Inspiration for a small cottage single-wall medium tone wood floor, multicolored floor and wood wall utility room remodel in New York with an undermount sink, shaker cabinets, white cabinets, granite countertops, multicolored backsplash, wood backsplash, multicolored walls, a side-by-side washer/dryer and multicolored countertops
Inspiration for a small cottage single-wall medium tone wood floor, multicolored floor and wood wall utility room remodel in New York with an undermount sink, shaker cabinets, white cabinets, granite countertops, multicolored backsplash, wood backsplash, multicolored walls, a side-by-side washer/dryer and multicolored countertops

Dedicated laundry room - mid-sized transitional single-wall beige floor and wallpaper dedicated laundry room idea in Other with a single-bowl sink, shaker cabinets, white cabinets, multicolored walls, a side-by-side washer/dryer and brown countertops

Small transitional single-wall porcelain tile, black floor and wallpaper dedicated laundry room photo in Detroit with an undermount sink, shaker cabinets, white cabinets, quartz countertops, white backsplash, subway tile backsplash, multicolored walls, a side-by-side washer/dryer and white countertops

Summary of Scope: gut renovation/reconfiguration of kitchen, coffee bar, mudroom, powder room, 2 kids baths, guest bath, master bath and dressing room, kids study and playroom, study/office, laundry room, restoration of windows, adding wallpapers and window treatments
Background/description: The house was built in 1908, my clients are only the 3rd owners of the house. The prior owner lived there from 1940s until she died at age of 98! The old home had loads of character and charm but was in pretty bad condition and desperately needed updates. The clients purchased the home a few years ago and did some work before they moved in (roof, HVAC, electrical) but decided to live in the house for a 6 months or so before embarking on the next renovation phase. I had worked with the clients previously on the wife's office space and a few projects in a previous home including the nursery design for their first child so they reached out when they were ready to start thinking about the interior renovations. The goal was to respect and enhance the historic architecture of the home but make the spaces more functional for this couple with two small kids. Clients were open to color and some more bold/unexpected design choices. The design style is updated traditional with some eclectic elements. An early design decision was to incorporate a dark colored french range which would be the focal point of the kitchen and to do dark high gloss lacquered cabinets in the adjacent coffee bar, and we ultimately went with dark green.

Laundry room with custom cabinetry and vintage farmhouse laundry sink. Tile floor in six patterns to represent a patchwork quilt.
Dedicated laundry room - mid-sized traditional single-wall porcelain tile, white floor and wallpaper dedicated laundry room idea in Minneapolis with a farmhouse sink, flat-panel cabinets, green cabinets, quartz countertops, mosaic tile backsplash, multicolored walls, a side-by-side washer/dryer and white countertops
Dedicated laundry room - mid-sized traditional single-wall porcelain tile, white floor and wallpaper dedicated laundry room idea in Minneapolis with a farmhouse sink, flat-panel cabinets, green cabinets, quartz countertops, mosaic tile backsplash, multicolored walls, a side-by-side washer/dryer and white countertops
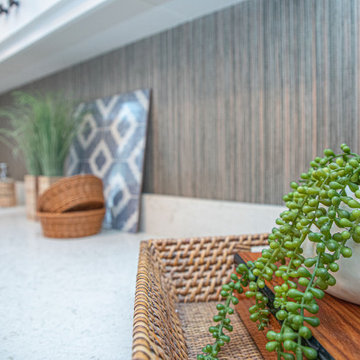
30-year old home gets a refresh to a coastal comfort.
---
Project designed by interior design studio Home Frosting. They serve the entire Tampa Bay area including South Tampa, Clearwater, Belleair, and St. Petersburg.
For more about Home Frosting, see here: https://homefrosting.com/
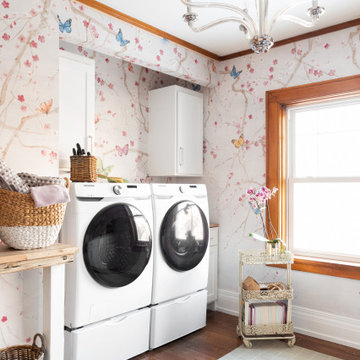
Galley dark wood floor, brown floor and wallpaper dedicated laundry room photo in Kansas City with a drop-in sink, recessed-panel cabinets, white cabinets, wood countertops, multicolored walls, a side-by-side washer/dryer and brown countertops

Example of a transitional single-wall medium tone wood floor, brown floor and wallpaper dedicated laundry room design in Other with an undermount sink, shaker cabinets, white cabinets, quartz countertops, black backsplash, quartz backsplash, multicolored walls, a stacked washer/dryer and black countertops

Custom Home Remodel in New Jersey.
Inspiration for a mid-sized country galley wood wall utility room remodel in New York with an undermount sink, shaker cabinets, white cabinets, granite countertops, brown backsplash, wood backsplash, multicolored walls, a side-by-side washer/dryer and multicolored countertops
Inspiration for a mid-sized country galley wood wall utility room remodel in New York with an undermount sink, shaker cabinets, white cabinets, granite countertops, brown backsplash, wood backsplash, multicolored walls, a side-by-side washer/dryer and multicolored countertops
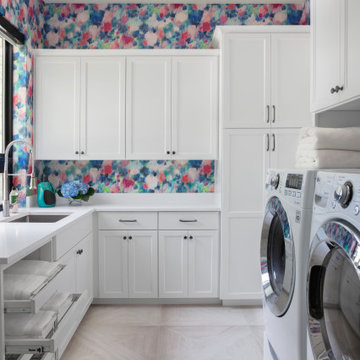
Martha O'Hara Interiors, Interior Design & Photo Styling | Olson Defendorf Custom Homes, Builder | Cornerstone Architects, Architect | Cate Black, Photography
Please Note: All “related,” “similar,” and “sponsored” products tagged or listed by Houzz are not actual products pictured. They have not been approved by Martha O’Hara Interiors nor any of the professionals credited. For information about our work, please contact design@oharainteriors.com.
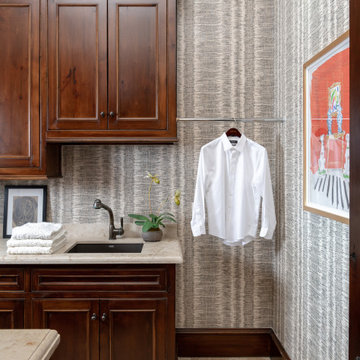
When we embarked on designing this Santa-Barbara style townhome located on Craig Ranch’s prestigious 17th green, we immediately started visualizing the modern improvements we would make to reflect the clients’ true style. Lighting throughout the home was first on the list, then came floor coverings, wall coverings, and furnishings! Introducing brighter colors, modern frames, and bold patterns were key to balance out the heavier dark wood elements of both the home’s original architecture and some of the client’s existing pieces. Whimsical touches, elegant appointments, and sophisticated style are prevalent throughout this new modernized abode. creating a fresh feel in each room.

Photo Credit: Red Pine Photography
Inspiration for a large coastal laminate floor, brown floor and wallpaper utility room remodel in Minneapolis with quartz countertops, a side-by-side washer/dryer, a single-bowl sink, shaker cabinets, brown cabinets, multicolored walls and white countertops
Inspiration for a large coastal laminate floor, brown floor and wallpaper utility room remodel in Minneapolis with quartz countertops, a side-by-side washer/dryer, a single-bowl sink, shaker cabinets, brown cabinets, multicolored walls and white countertops

Dedicated laundry room - transitional l-shaped multicolored floor and wallpaper dedicated laundry room idea in Raleigh with an undermount sink, shaker cabinets, white cabinets, multicolored backsplash, multicolored walls, a side-by-side washer/dryer and white countertops
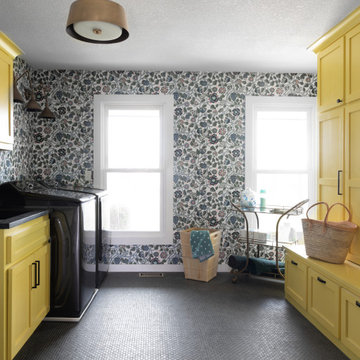
Dedicated laundry room - galley ceramic tile, black floor and wallpaper dedicated laundry room idea in Kansas City with recessed-panel cabinets, yellow cabinets, quartz countertops, multicolored walls, a side-by-side washer/dryer and black countertops
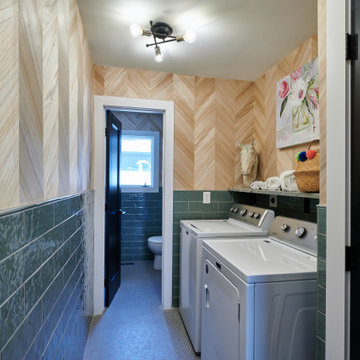
Inspiration for a galley porcelain tile, multicolored floor and wallpaper dedicated laundry room remodel in Kansas City with open cabinets, marble countertops, green backsplash, subway tile backsplash, multicolored walls, a side-by-side washer/dryer and multicolored countertops

With this fun wallpaper by Stroheim and this view, who would imagine laundry a chore in this charming laundry room? Cabinetry by Ascent Fine Cabinetry.

Restructure Studio's Brookhaven Remodel updated the entrance and completely reconfigured the living, dining and kitchen areas, expanding the laundry room and adding a new powder bath. Guests now enter the home into the newly-assigned living space, while an open kitchen occupies the center of the home.

Inspiration for a transitional l-shaped medium tone wood floor, brown floor and wallpaper dedicated laundry room remodel in Philadelphia with a farmhouse sink, raised-panel cabinets, white cabinets, multicolored backsplash, multicolored walls, a side-by-side washer/dryer and gray countertops

Example of a country l-shaped slate floor, multicolored floor and wallpaper utility room design in Other with a farmhouse sink, recessed-panel cabinets, red cabinets, granite countertops, multicolored walls, a concealed washer/dryer and white countertops
All Wall Treatments Laundry Room with Multicolored Walls Ideas

Purchased in a very dated style, these homeowners came to us to solve their remodeling problems! We redesigned the flow of the home to reflect their family's needs and desires. Now they have a masterpiece!
1





