Laundry Room with Porcelain Backsplash and Brown Countertops Ideas
Refine by:
Budget
Sort by:Popular Today
1 - 20 of 29 photos
Item 1 of 3
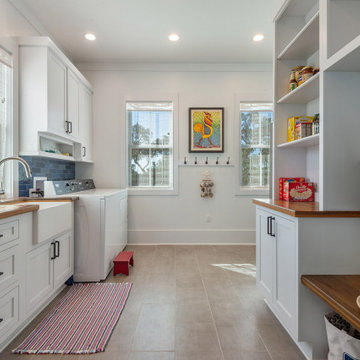
Laundry room - coastal porcelain tile and gray floor laundry room idea in New Orleans with a farmhouse sink, shaker cabinets, white cabinets, wood countertops, blue backsplash, porcelain backsplash, white walls, a side-by-side washer/dryer and brown countertops

The closet system and laundry space affords these traveling homeowners a place to prep for their travels.
Mid-sized transitional galley light wood floor, brown floor and vaulted ceiling laundry closet photo in Portland with medium tone wood cabinets, wood countertops, white backsplash, porcelain backsplash, white walls, a side-by-side washer/dryer and brown countertops
Mid-sized transitional galley light wood floor, brown floor and vaulted ceiling laundry closet photo in Portland with medium tone wood cabinets, wood countertops, white backsplash, porcelain backsplash, white walls, a side-by-side washer/dryer and brown countertops
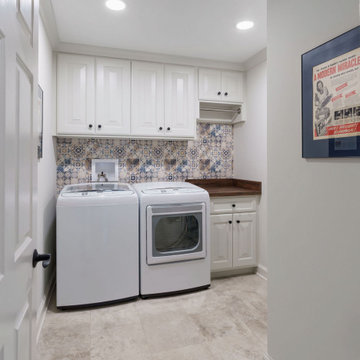
Space from the home's original oversized powder room was used to create a new laundry room in the bedroom wing.
Dedicated laundry room - mid-sized coastal single-wall travertine floor and beige floor dedicated laundry room idea in Columbus with raised-panel cabinets, white cabinets, laminate countertops, multicolored backsplash, porcelain backsplash, white walls, a side-by-side washer/dryer and brown countertops
Dedicated laundry room - mid-sized coastal single-wall travertine floor and beige floor dedicated laundry room idea in Columbus with raised-panel cabinets, white cabinets, laminate countertops, multicolored backsplash, porcelain backsplash, white walls, a side-by-side washer/dryer and brown countertops
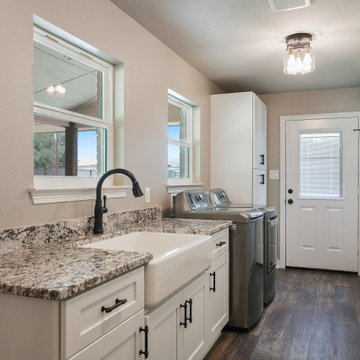
Interior remodel Kitchen, ½ Bath, Utility, Family, Foyer, Living, Fireplace, Porte-Cochere, Rear Porch
Porte-Cochere Removed Privacy wall opening the entire main entrance area. Add cultured Stone to Columns base.
Foyer Entry Removed Walls, Halls, Storage, Utility to open into great room that flows into Kitchen and Dining.
Dining Fireplace was completely rebuilt and finished with cultured stone. New hardwood flooring. Large Fan.
Kitchen all new Custom Stained Cabinets with Under Cabinet and Interior lighting and Seeded Glass. New Tops, Backsplash, Island, Farm sink and Appliances that includes Gas oven and undercounter Icemaker.
Utility Space created. New Tops, Farm sink, Cabinets, Wood floor, Entry.
Back Patio finished with Extra large fans and Extra-large dog door.
Materials
Fireplace & Columns Cultured Stone
Counter tops 3 CM Bianco Antico Granite with 2” Mitered Edge
Flooring Karndean Van Gogh Ridge Core SCB99 Reclaimed Redwood
Backsplash Herringbone EL31 Beige 1X3
Kohler 6489-0 White Cast Iron Whitehaven Farm Sink

Second-floor laundry room with real Chicago reclaimed brick floor laid in a herringbone pattern. Mixture of green painted and white oak stained cabinetry. Farmhouse sink and white subway tile backsplash. Butcher block countertops.

Inspiration for a coastal porcelain tile and gray floor laundry room remodel in New Orleans with a farmhouse sink, shaker cabinets, white cabinets, wood countertops, blue backsplash, porcelain backsplash, white walls, a side-by-side washer/dryer and brown countertops

Inspiration for a small transitional single-wall medium tone wood floor and brown floor laundry closet remodel in Philadelphia with recessed-panel cabinets, white cabinets, wood countertops, white backsplash, porcelain backsplash, a stacked washer/dryer and brown countertops

Small elegant single-wall porcelain tile and blue floor dedicated laundry room photo in Houston with shaker cabinets, blue cabinets, a drop-in sink, wood countertops, white backsplash, porcelain backsplash, gray walls, a side-by-side washer/dryer and brown countertops
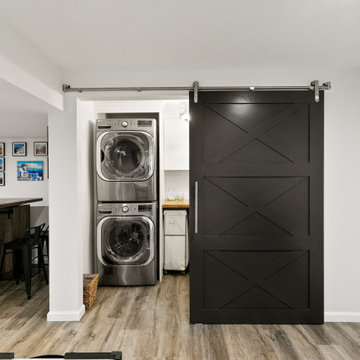
Small transitional single-wall medium tone wood floor and brown floor laundry closet photo in Philadelphia with recessed-panel cabinets, white cabinets, wood countertops, white backsplash, porcelain backsplash, a stacked washer/dryer and brown countertops

Interior remodel Kitchen, ½ Bath, Utility, Family, Foyer, Living, Fireplace, Porte-Cochere, Rear Porch
Porte-Cochere Removed Privacy wall opening the entire main entrance area. Add cultured Stone to Columns base.
Foyer Entry Removed Walls, Halls, Storage, Utility to open into great room that flows into Kitchen and Dining.
Dining Fireplace was completely rebuilt and finished with cultured stone. New hardwood flooring. Large Fan.
Kitchen all new Custom Stained Cabinets with Under Cabinet and Interior lighting and Seeded Glass. New Tops, Backsplash, Island, Farm sink and Appliances that includes Gas oven and undercounter Icemaker.
Utility Space created. New Tops, Farm sink, Cabinets, Wood floor, Entry.
Back Patio finished with Extra large fans and Extra-large dog door.
Materials
Fireplace & Columns Cultured Stone
Counter tops 3 CM Bianco Antico Granite with 2” Mitered Edge
Flooring Karndean Van Gogh Ridge Core SCB99 Reclaimed Redwood
Backsplash Herringbone EL31 Beige 1X3
Kohler 6489-0 White Cast Iron Whitehaven Farm Sink
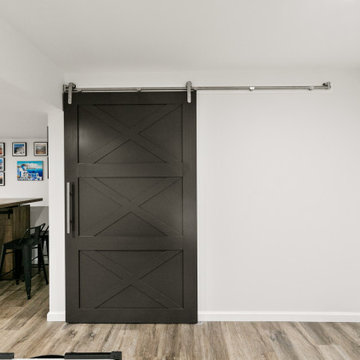
Example of a small transitional single-wall medium tone wood floor and brown floor laundry closet design in Philadelphia with recessed-panel cabinets, white cabinets, wood countertops, white backsplash, porcelain backsplash, a stacked washer/dryer and brown countertops

Utility room - large french country u-shaped porcelain tile and gray floor utility room idea in Houston with an undermount sink, raised-panel cabinets, white cabinets, beige backsplash, porcelain backsplash, gray walls, a side-by-side washer/dryer and brown countertops
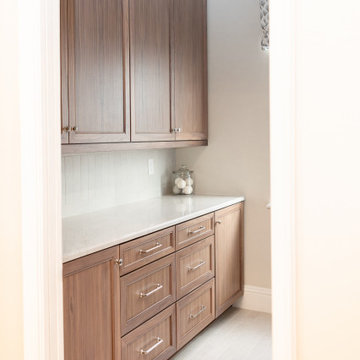
Custom cabinet color
Renovation laundry room
Wood cabinets
Mud room
Costco cabinets
Mid-sized transitional porcelain tile and brown floor laundry room photo in Orlando with recessed-panel cabinets, beige cabinets, quartzite countertops, beige backsplash, porcelain backsplash, white walls, a side-by-side washer/dryer and brown countertops
Mid-sized transitional porcelain tile and brown floor laundry room photo in Orlando with recessed-panel cabinets, beige cabinets, quartzite countertops, beige backsplash, porcelain backsplash, white walls, a side-by-side washer/dryer and brown countertops

Il lavatoio non è classico, ma ha un design moderno ed elegante.
Dedicated laundry room - small modern single-wall ceramic tile, brown floor and tray ceiling dedicated laundry room idea in Turin with a single-bowl sink, white cabinets, tile countertops, beige backsplash, porcelain backsplash, white walls, a stacked washer/dryer, brown countertops and raised-panel cabinets
Dedicated laundry room - small modern single-wall ceramic tile, brown floor and tray ceiling dedicated laundry room idea in Turin with a single-bowl sink, white cabinets, tile countertops, beige backsplash, porcelain backsplash, white walls, a stacked washer/dryer, brown countertops and raised-panel cabinets
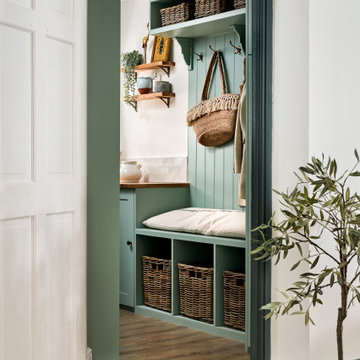
Dedicated laundry room - small contemporary galley light wood floor and brown floor dedicated laundry room idea in London with an undermount sink, flat-panel cabinets, green cabinets, wood countertops, white backsplash, porcelain backsplash, beige walls, an integrated washer/dryer and brown countertops
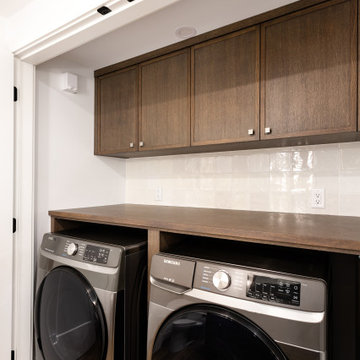
Inspiration for a small transitional medium tone wood floor and brown floor laundry closet remodel in Vancouver with shaker cabinets, dark wood cabinets, wood countertops, white backsplash, porcelain backsplash, white walls, a side-by-side washer/dryer and brown countertops

Dedicated laundry room - mid-sized coastal single-wall porcelain tile and gray floor dedicated laundry room idea in Auckland with a drop-in sink, flat-panel cabinets, blue cabinets, laminate countertops, pink backsplash, porcelain backsplash, white walls, a side-by-side washer/dryer and brown countertops
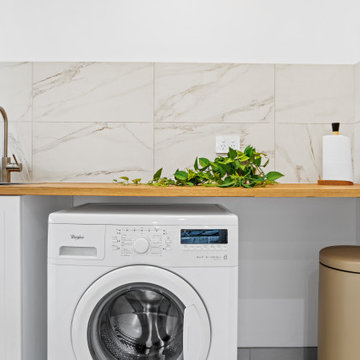
Example of a small trendy single-wall porcelain tile, multicolored floor, tray ceiling and wall paneling dedicated laundry room design in Melbourne with a single-bowl sink, recessed-panel cabinets, white cabinets, wood countertops, multicolored backsplash, porcelain backsplash, white walls, an integrated washer/dryer and brown countertops

Second-floor laundry room with real Chicago reclaimed brick floor laid in a herringbone pattern. Mixture of green painted and white oak stained cabinetry. Farmhouse sink and white subway tile backsplash. Butcher block countertops.
Laundry Room with Porcelain Backsplash and Brown Countertops Ideas
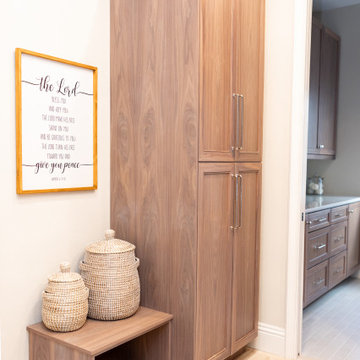
Custom cabinet color
Renovation laundry room
Wood cabinets
Mud room
Costco cabinets
Inspiration for a mid-sized transitional porcelain tile and brown floor laundry room remodel in Jacksonville with recessed-panel cabinets, beige cabinets, quartzite countertops, beige backsplash, porcelain backsplash, white walls, a side-by-side washer/dryer and brown countertops
Inspiration for a mid-sized transitional porcelain tile and brown floor laundry room remodel in Jacksonville with recessed-panel cabinets, beige cabinets, quartzite countertops, beige backsplash, porcelain backsplash, white walls, a side-by-side washer/dryer and brown countertops
1





