Laundry Room with Wood Countertops and Porcelain Backsplash Ideas
Refine by:
Budget
Sort by:Popular Today
1 - 20 of 28 photos
Item 1 of 3
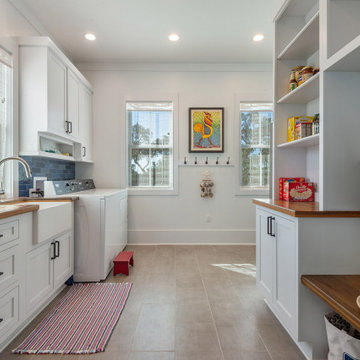
Laundry room - coastal porcelain tile and gray floor laundry room idea in New Orleans with a farmhouse sink, shaker cabinets, white cabinets, wood countertops, blue backsplash, porcelain backsplash, white walls, a side-by-side washer/dryer and brown countertops

The closet system and laundry space affords these traveling homeowners a place to prep for their travels.
Mid-sized transitional galley light wood floor, brown floor and vaulted ceiling laundry closet photo in Portland with medium tone wood cabinets, wood countertops, white backsplash, porcelain backsplash, white walls, a side-by-side washer/dryer and brown countertops
Mid-sized transitional galley light wood floor, brown floor and vaulted ceiling laundry closet photo in Portland with medium tone wood cabinets, wood countertops, white backsplash, porcelain backsplash, white walls, a side-by-side washer/dryer and brown countertops

Second-floor laundry room with real Chicago reclaimed brick floor laid in a herringbone pattern. Mixture of green painted and white oak stained cabinetry. Farmhouse sink and white subway tile backsplash. Butcher block countertops.

Inspiration for a coastal porcelain tile and gray floor laundry room remodel in New Orleans with a farmhouse sink, shaker cabinets, white cabinets, wood countertops, blue backsplash, porcelain backsplash, white walls, a side-by-side washer/dryer and brown countertops
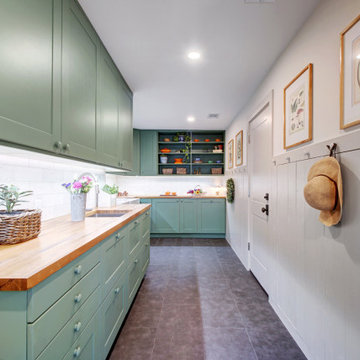
Remodel Boutique, Austin, Texas, 2022 Regional CotY Award Winner, Residential Addition Under $100,000
Inspiration for a mid-sized transitional l-shaped brown floor utility room remodel in Austin with an undermount sink, recessed-panel cabinets, green cabinets, wood countertops, white backsplash, porcelain backsplash and white walls
Inspiration for a mid-sized transitional l-shaped brown floor utility room remodel in Austin with an undermount sink, recessed-panel cabinets, green cabinets, wood countertops, white backsplash, porcelain backsplash and white walls

Inspiration for a small transitional single-wall medium tone wood floor and brown floor laundry closet remodel in Philadelphia with recessed-panel cabinets, white cabinets, wood countertops, white backsplash, porcelain backsplash, a stacked washer/dryer and brown countertops

Small elegant single-wall porcelain tile and blue floor dedicated laundry room photo in Houston with shaker cabinets, blue cabinets, a drop-in sink, wood countertops, white backsplash, porcelain backsplash, gray walls, a side-by-side washer/dryer and brown countertops
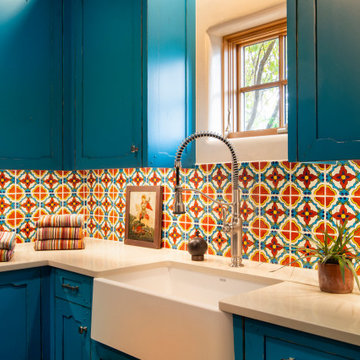
Inspiration for a timeless galley laundry room remodel in Albuquerque with a drop-in sink, recessed-panel cabinets, blue cabinets, wood countertops, multicolored backsplash, porcelain backsplash, white walls and white countertops
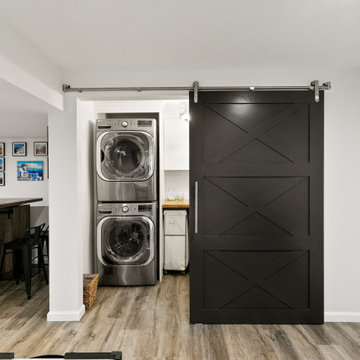
Small transitional single-wall medium tone wood floor and brown floor laundry closet photo in Philadelphia with recessed-panel cabinets, white cabinets, wood countertops, white backsplash, porcelain backsplash, a stacked washer/dryer and brown countertops

Transforming a traditional laundry room from drab to fab, this makeover kept the structural integrity intact, essential for its dual function as a storm shelter. With clever design, we maximized the space by adding extensive storage solutions and introducing a secondary fridge for extra convenience. The result is a functional, yet stylish laundry area that meets the client's needs without compromising on safety or aesthetic appeal.

stanza lavanderia con lavatrice, asciugatrice e spazio storage
Trendy single-wall porcelain tile and white floor dedicated laundry room photo in Other with an utility sink, flat-panel cabinets, white cabinets, wood countertops, gray backsplash, porcelain backsplash, gray walls, a stacked washer/dryer and white countertops
Trendy single-wall porcelain tile and white floor dedicated laundry room photo in Other with an utility sink, flat-panel cabinets, white cabinets, wood countertops, gray backsplash, porcelain backsplash, gray walls, a stacked washer/dryer and white countertops
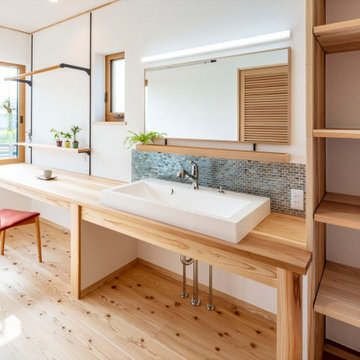
Utility room - single-wall light wood floor utility room idea in Other with a drop-in sink, open cabinets, light wood cabinets, wood countertops, porcelain backsplash and white walls
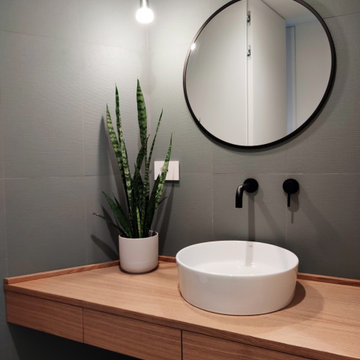
Vista sul lavabo del secondo bagno. Gli arredi su misura consentono di sfruttare al meglio lo spazio. In una nicchia chiusa da uno sportello sono stati posizionati scaldabagno elettrico e lavatrice.
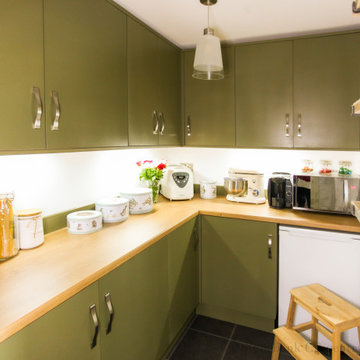
Mid-sized cottage single-wall ceramic tile and gray floor laundry closet photo in Gloucestershire with a farmhouse sink, shaker cabinets, green cabinets, wood countertops, beige backsplash, porcelain backsplash, white walls and an integrated washer/dryer
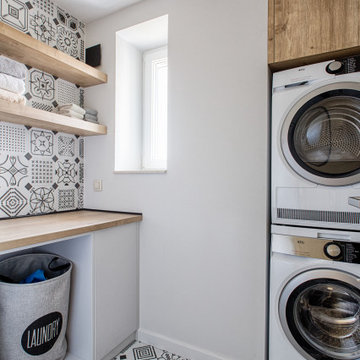
Inspiration for a small contemporary ceramic tile, multicolored floor and tray ceiling utility room remodel in Other with flat-panel cabinets, wood countertops, multicolored backsplash, porcelain backsplash, multicolored walls and a stacked washer/dryer
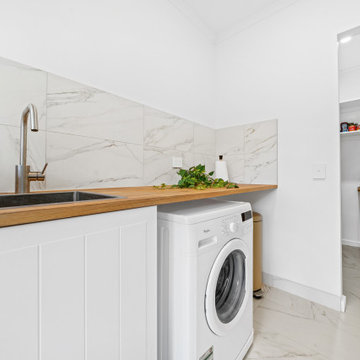
Kitchen walk-in pantry off Laundry
Example of a small trendy single-wall porcelain tile, multicolored floor, tray ceiling and wall paneling dedicated laundry room design in Melbourne with a single-bowl sink, recessed-panel cabinets, white cabinets, wood countertops, multicolored backsplash, porcelain backsplash, white walls, an integrated washer/dryer and brown countertops
Example of a small trendy single-wall porcelain tile, multicolored floor, tray ceiling and wall paneling dedicated laundry room design in Melbourne with a single-bowl sink, recessed-panel cabinets, white cabinets, wood countertops, multicolored backsplash, porcelain backsplash, white walls, an integrated washer/dryer and brown countertops
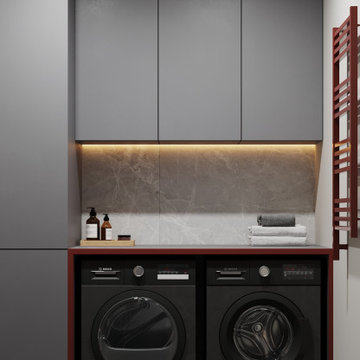
Example of a mid-sized trendy single-wall porcelain tile and gray floor utility room design in Other with an integrated sink, flat-panel cabinets, gray cabinets, wood countertops, gray backsplash, porcelain backsplash, beige walls, a side-by-side washer/dryer and gray countertops
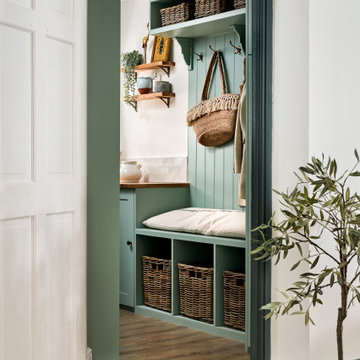
Dedicated laundry room - small contemporary galley light wood floor and brown floor dedicated laundry room idea in London with an undermount sink, flat-panel cabinets, green cabinets, wood countertops, white backsplash, porcelain backsplash, beige walls, an integrated washer/dryer and brown countertops
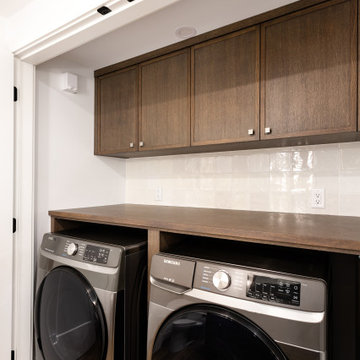
Inspiration for a small transitional medium tone wood floor and brown floor laundry closet remodel in Vancouver with shaker cabinets, dark wood cabinets, wood countertops, white backsplash, porcelain backsplash, white walls, a side-by-side washer/dryer and brown countertops
Laundry Room with Wood Countertops and Porcelain Backsplash Ideas

Second-floor laundry room with real Chicago reclaimed brick floor laid in a herringbone pattern. Mixture of green painted and white oak stained cabinetry. Farmhouse sink and white subway tile backsplash. Butcher block countertops.
1





