Laundry Room with Quartz Backsplash and Gray Walls Ideas
Refine by:
Budget
Sort by:Popular Today
1 - 20 of 157 photos
Item 1 of 3

Example of a small 1950s galley ceramic tile and beige floor laundry closet design in St Louis with an undermount sink, raised-panel cabinets, gray cabinets, quartz countertops, white backsplash, quartz backsplash, gray walls, a side-by-side washer/dryer and white countertops

This corner laundry room is a fave... Entry door from garage and exterior door bring you into this bright, welcoming utility space. Drop your coat and bag off at the mud bench and walk through to the kitchen. Or the home owners have direct access door to the master closet (and master bath) for a quick shower after a game of golf or gardening!

Cabinetry: Showplace EVO
Style: Pendleton w/ Five Piece Drawers
Finish: Paint Grade – Dorian Gray/Walnut - Natural
Countertop: (Customer’s Own) White w/ Gray Vein Quartz
Plumbing: (Customer’s Own)
Hardware: Richelieu – Champagne Bronze Bar Pulls
Backsplash: (Customer’s Own) Full-height Quartz
Floor: (Customer’s Own)
Designer: Devon Moore
Contractor: Carson’s Installations – Paul Carson
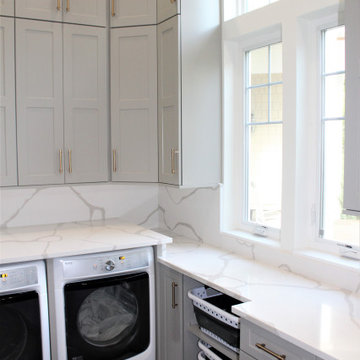
Cabinetry: Showplace EVO
Style: Pendleton w/ Five Piece Drawers
Finish: Paint Grade – Dorian Gray/Walnut - Natural
Countertop: (Customer’s Own) White w/ Gray Vein Quartz
Plumbing: (Customer’s Own)
Hardware: Richelieu – Champagne Bronze Bar Pulls
Backsplash: (Customer’s Own) Full-height Quartz
Floor: (Customer’s Own)
Designer: Devon Moore
Contractor: Carson’s Installations – Paul Carson
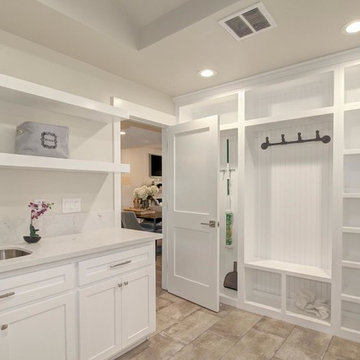
Mid-sized elegant ceramic tile and gray floor utility room photo in Sacramento with an undermount sink, shaker cabinets, white cabinets, quartz countertops, white backsplash, quartz backsplash, gray walls, a side-by-side washer/dryer and white countertops

Who says you can't have a laundry/mudroom that has style and function!? We transformed this traditional craftsman style room and turned it into a modern craftsman for this busy family of 4.
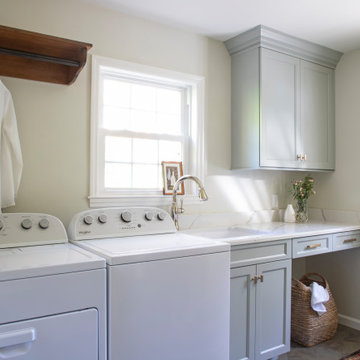
Example of a classic ceramic tile utility room design in Philadelphia with an undermount sink, shaker cabinets, gray cabinets, quartz countertops, white backsplash, quartz backsplash, gray walls, a side-by-side washer/dryer and white countertops
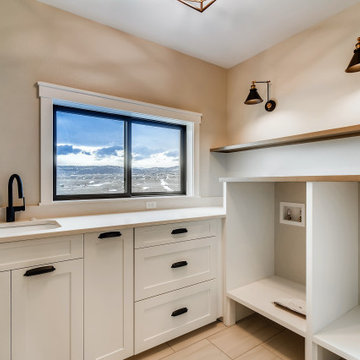
Example of a mid-sized farmhouse l-shaped porcelain tile and beige floor dedicated laundry room design in Denver with an undermount sink, shaker cabinets, white cabinets, quartzite countertops, beige backsplash, quartz backsplash, gray walls, a side-by-side washer/dryer and beige countertops
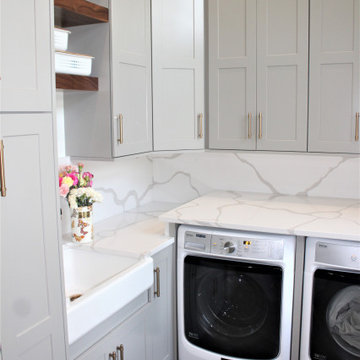
Cabinetry: Showplace EVO
Style: Pendleton w/ Five Piece Drawers
Finish: Paint Grade – Dorian Gray/Walnut - Natural
Countertop: (Customer’s Own) White w/ Gray Vein Quartz
Plumbing: (Customer’s Own)
Hardware: Richelieu – Champagne Bronze Bar Pulls
Backsplash: (Customer’s Own) Full-height Quartz
Floor: (Customer’s Own)
Designer: Devon Moore
Contractor: Carson’s Installations – Paul Carson
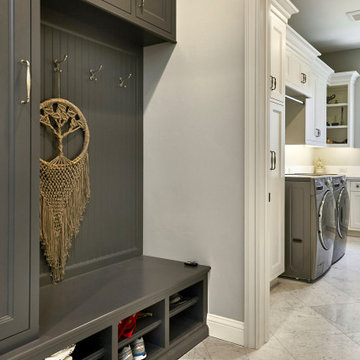
Utility room - large traditional u-shaped marble floor and gray floor utility room idea in San Francisco with a drop-in sink, flat-panel cabinets, white cabinets, quartz countertops, white backsplash, quartz backsplash, gray walls, a side-by-side washer/dryer and white countertops
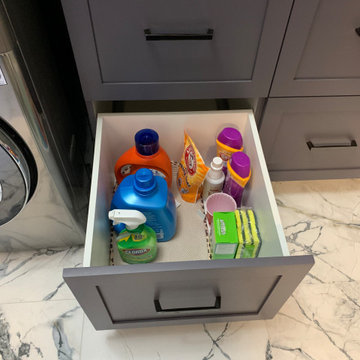
Custom laundry room cabinetry built to maximize space and functionality. Drawers and pull out shelves keep this homeowner from having to get down on their knees to grab what they need. Soft close door hinges and drawer glides add a luxurious feel to this clean and simple laundry room.
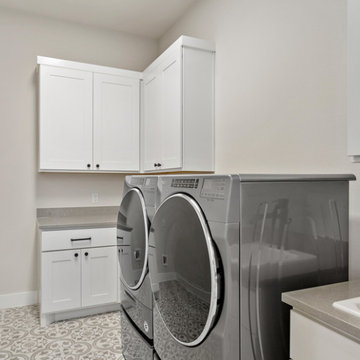
Example of a mid-sized farmhouse l-shaped ceramic tile and beige floor dedicated laundry room design in Austin with a drop-in sink, shaker cabinets, white cabinets, quartz countertops, gray backsplash, quartz backsplash, gray walls, a side-by-side washer/dryer and gray countertops
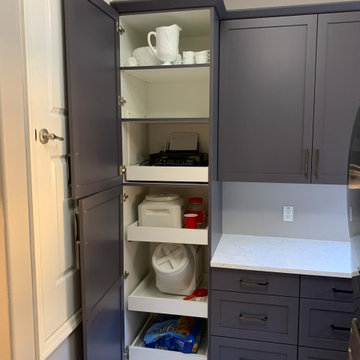
Custom laundry room cabinetry built to maximize space and functionality. Drawers and pull out shelves keep this homeowner from having to get down on their knees to grab what they need. Soft close door hinges and drawer glides add a luxurious feel to this clean and simple laundry room.
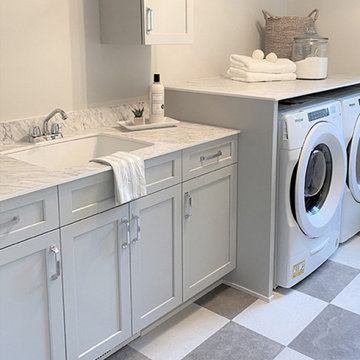
Upper Level: Laundry Room
Dedicated laundry room - mid-sized cottage galley laminate floor and gray floor dedicated laundry room idea in Minneapolis with an undermount sink, flat-panel cabinets, gray cabinets, quartz countertops, gray backsplash, quartz backsplash, gray walls, a side-by-side washer/dryer and gray countertops
Dedicated laundry room - mid-sized cottage galley laminate floor and gray floor dedicated laundry room idea in Minneapolis with an undermount sink, flat-panel cabinets, gray cabinets, quartz countertops, gray backsplash, quartz backsplash, gray walls, a side-by-side washer/dryer and gray countertops
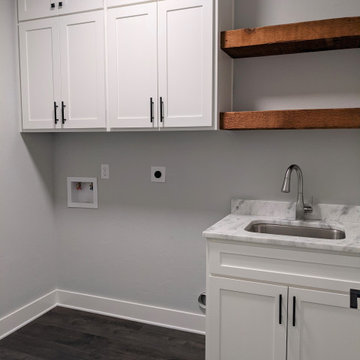
Laundry room with cedar floating shelves
Example of a mid-sized country single-wall vinyl floor and gray floor dedicated laundry room design in Dallas with an undermount sink, shaker cabinets, white cabinets, quartz countertops, white backsplash, quartz backsplash, gray walls, a side-by-side washer/dryer and white countertops
Example of a mid-sized country single-wall vinyl floor and gray floor dedicated laundry room design in Dallas with an undermount sink, shaker cabinets, white cabinets, quartz countertops, white backsplash, quartz backsplash, gray walls, a side-by-side washer/dryer and white countertops
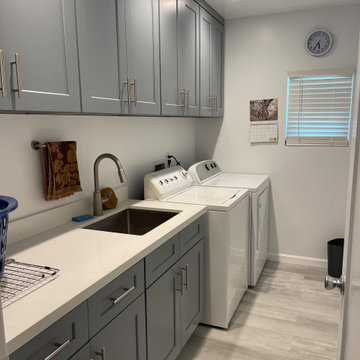
Laundry room with sink and folding space
Example of a mid-sized trendy laundry room design in Los Angeles with an undermount sink, shaker cabinets, quartz countertops, quartz backsplash, gray walls and a side-by-side washer/dryer
Example of a mid-sized trendy laundry room design in Los Angeles with an undermount sink, shaker cabinets, quartz countertops, quartz backsplash, gray walls and a side-by-side washer/dryer
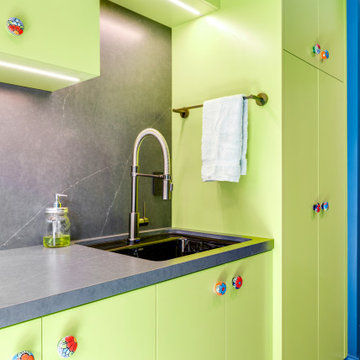
Example of a large eclectic dedicated laundry room design in Sacramento with an undermount sink, flat-panel cabinets, green cabinets, quartzite countertops, gray backsplash, quartz backsplash, gray walls, a side-by-side washer/dryer and gray countertops
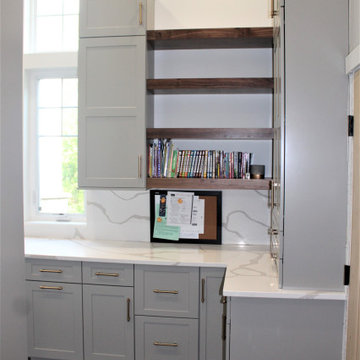
Cabinetry: Showplace EVO
Style: Pendleton w/ Five Piece Drawers
Finish: Paint Grade – Dorian Gray/Walnut - Natural
Countertop: (Customer’s Own) White w/ Gray Vein Quartz
Plumbing: (Customer’s Own)
Hardware: Richelieu – Champagne Bronze Bar Pulls
Backsplash: (Customer’s Own) Full-height Quartz
Floor: (Customer’s Own)
Designer: Devon Moore
Contractor: Carson’s Installations – Paul Carson

This laundry room is filled with cabinetry, has a under mount sink, gas & electric ready for dryer and linen closet (not shown).
Inspiration for a mid-sized transitional vinyl floor and brown floor dedicated laundry room remodel in Other with an undermount sink, shaker cabinets, brown cabinets, quartz countertops, white backsplash, quartz backsplash, gray walls, a side-by-side washer/dryer and white countertops
Inspiration for a mid-sized transitional vinyl floor and brown floor dedicated laundry room remodel in Other with an undermount sink, shaker cabinets, brown cabinets, quartz countertops, white backsplash, quartz backsplash, gray walls, a side-by-side washer/dryer and white countertops
Laundry Room with Quartz Backsplash and Gray Walls Ideas
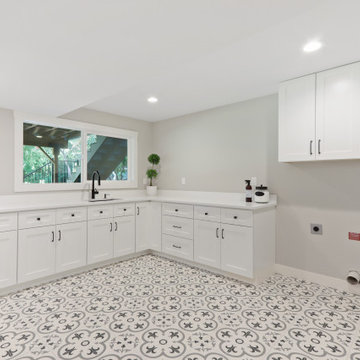
Large 10 x 13 laundry room with shaker cabinets, White quartz countertops, black & white tile flooring and Undermount black composite sink
Inspiration for a large farmhouse l-shaped ceramic tile and multicolored floor utility room remodel in Seattle with an undermount sink, shaker cabinets, white cabinets, quartz countertops, white backsplash, quartz backsplash, gray walls and white countertops
Inspiration for a large farmhouse l-shaped ceramic tile and multicolored floor utility room remodel in Seattle with an undermount sink, shaker cabinets, white cabinets, quartz countertops, white backsplash, quartz backsplash, gray walls and white countertops
1





