Laundry Room with Quartz Backsplash and Multicolored Countertops Ideas
Sort by:Popular Today
1 - 20 of 24 photos

Shingle details and handsome stone accents give this traditional carriage house the look of days gone by while maintaining all of the convenience of today. The goal for this home was to maximize the views of the lake and this three-story home does just that. With multi-level porches and an abundance of windows facing the water. The exterior reflects character, timelessness, and architectural details to create a traditional waterfront home.
The exterior details include curved gable rooflines, crown molding, limestone accents, cedar shingles, arched limestone head garage doors, corbels, and an arched covered porch. Objectives of this home were open living and abundant natural light. This waterfront home provides space to accommodate entertaining, while still living comfortably for two. The interior of the home is distinguished as well as comfortable.
Graceful pillars at the covered entry lead into the lower foyer. The ground level features a bonus room, full bath, walk-in closet, and garage. Upon entering the main level, the south-facing wall is filled with numerous windows to provide the entire space with lake views and natural light. The hearth room with a coffered ceiling and covered terrace opens to the kitchen and dining area.
The best views were saved on the upper level for the master suite. Third-floor of this traditional carriage house is a sanctuary featuring an arched opening covered porch, two walk-in closets, and an en suite bathroom with a tub and shower.
Round Lake carriage house is located in Charlevoix, Michigan. Round lake is the best natural harbor on Lake Michigan. Surrounded by the City of Charlevoix, it is uniquely situated in an urban center, but with access to thousands of acres of the beautiful waters of northwest Michigan. The lake sits between Lake Michigan to the west and Lake Charlevoix to the east.

Laundry room with a custom raised-height dog spa.
Inspiration for a mid-sized transitional galley porcelain tile and multicolored floor dedicated laundry room remodel in Phoenix with an undermount sink, shaker cabinets, blue cabinets, quartz countertops, multicolored backsplash, quartz backsplash, beige walls, a side-by-side washer/dryer and multicolored countertops
Inspiration for a mid-sized transitional galley porcelain tile and multicolored floor dedicated laundry room remodel in Phoenix with an undermount sink, shaker cabinets, blue cabinets, quartz countertops, multicolored backsplash, quartz backsplash, beige walls, a side-by-side washer/dryer and multicolored countertops
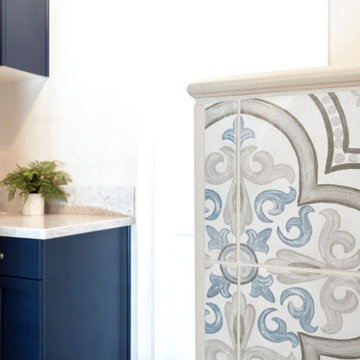
Laundry room with a custom raised-height dog spa.
Inspiration for a mid-sized transitional galley porcelain tile and multicolored floor dedicated laundry room remodel in Phoenix with an undermount sink, shaker cabinets, blue cabinets, quartz countertops, multicolored backsplash, quartz backsplash, beige walls, a side-by-side washer/dryer and multicolored countertops
Inspiration for a mid-sized transitional galley porcelain tile and multicolored floor dedicated laundry room remodel in Phoenix with an undermount sink, shaker cabinets, blue cabinets, quartz countertops, multicolored backsplash, quartz backsplash, beige walls, a side-by-side washer/dryer and multicolored countertops

Art and Craft Studio and Laundry Room Remodel
Inspiration for a large transitional galley porcelain tile and black floor dedicated laundry room remodel in Atlanta with a farmhouse sink, raised-panel cabinets, gray cabinets, quartz countertops, multicolored backsplash, quartz backsplash, gray walls, a side-by-side washer/dryer and multicolored countertops
Inspiration for a large transitional galley porcelain tile and black floor dedicated laundry room remodel in Atlanta with a farmhouse sink, raised-panel cabinets, gray cabinets, quartz countertops, multicolored backsplash, quartz backsplash, gray walls, a side-by-side washer/dryer and multicolored countertops

This 2,500 square-foot home, combines the an industrial-meets-contemporary gives its owners the perfect place to enjoy their rustic 30- acre property. Its multi-level rectangular shape is covered with corrugated red, black, and gray metal, which is low-maintenance and adds to the industrial feel.
Encased in the metal exterior, are three bedrooms, two bathrooms, a state-of-the-art kitchen, and an aging-in-place suite that is made for the in-laws. This home also boasts two garage doors that open up to a sunroom that brings our clients close nature in the comfort of their own home.
The flooring is polished concrete and the fireplaces are metal. Still, a warm aesthetic abounds with mixed textures of hand-scraped woodwork and quartz and spectacular granite counters. Clean, straight lines, rows of windows, soaring ceilings, and sleek design elements form a one-of-a-kind, 2,500 square-foot home

Art and Craft Studio and Laundry Room Remodel
Dedicated laundry room - large transitional galley porcelain tile and black floor dedicated laundry room idea in Atlanta with a farmhouse sink, raised-panel cabinets, gray cabinets, quartz countertops, multicolored backsplash, quartz backsplash, gray walls, a side-by-side washer/dryer and multicolored countertops
Dedicated laundry room - large transitional galley porcelain tile and black floor dedicated laundry room idea in Atlanta with a farmhouse sink, raised-panel cabinets, gray cabinets, quartz countertops, multicolored backsplash, quartz backsplash, gray walls, a side-by-side washer/dryer and multicolored countertops

This 2,500 square-foot home, combines the an industrial-meets-contemporary gives its owners the perfect place to enjoy their rustic 30- acre property. Its multi-level rectangular shape is covered with corrugated red, black, and gray metal, which is low-maintenance and adds to the industrial feel.
Encased in the metal exterior, are three bedrooms, two bathrooms, a state-of-the-art kitchen, and an aging-in-place suite that is made for the in-laws. This home also boasts two garage doors that open up to a sunroom that brings our clients close nature in the comfort of their own home.
The flooring is polished concrete and the fireplaces are metal. Still, a warm aesthetic abounds with mixed textures of hand-scraped woodwork and quartz and spectacular granite counters. Clean, straight lines, rows of windows, soaring ceilings, and sleek design elements form a one-of-a-kind, 2,500 square-foot home

TBT to this beachy-sheek remodel — complete w/ furniture, accessories, and custom window treatments— we did back in 2016 and are still loving today. Look at those floors! Love that herringbone pattern and it’s actually tile, not wood! Great for the kitchen while still giving that classy vibe.
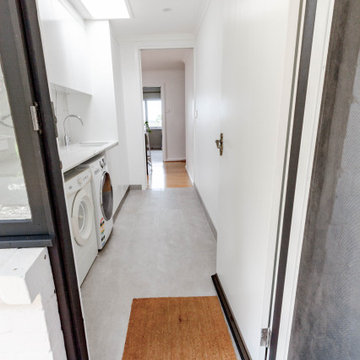
Inspiration for a mid-sized contemporary galley porcelain tile, gray floor, vaulted ceiling and wall paneling dedicated laundry room remodel in Sydney with an undermount sink, flat-panel cabinets, white cabinets, quartz countertops, multicolored backsplash, quartz backsplash, white walls, a side-by-side washer/dryer and multicolored countertops

We are regenerating for a better future. And here is how.
Kite Creative – Renewable, traceable, re-useable and beautiful kitchens
We are designing and building contemporary kitchens that are environmentally and sustainably better for you and the planet. Helping to keep toxins low, improve air quality, and contribute towards reducing our carbon footprint.
The heart of the house, the kitchen, really can look this good and still be sustainable, ethical and better for the planet.
In our first commission with Greencore Construction and Ssassy Property, we’ve delivered an eco-kitchen for one of their Passive House properties, using over 75% sustainable materials
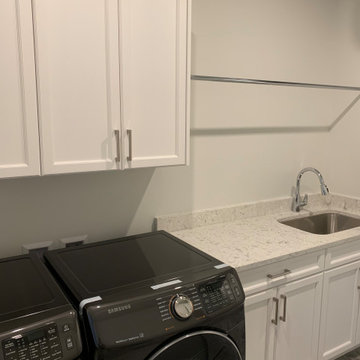
Example of a mid-sized transitional single-wall porcelain tile and gray floor dedicated laundry room design in Vancouver with an undermount sink, shaker cabinets, white cabinets, quartz countertops, multicolored backsplash, quartz backsplash, white walls, a side-by-side washer/dryer and multicolored countertops

Example of a mid-sized danish single-wall light wood floor utility room design in Other with an integrated sink, flat-panel cabinets, red cabinets, quartzite countertops, multicolored backsplash, quartz backsplash and multicolored countertops
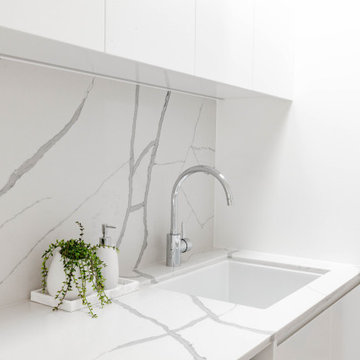
Dedicated laundry room - mid-sized contemporary galley porcelain tile, gray floor, vaulted ceiling and wall paneling dedicated laundry room idea in Sydney with an undermount sink, flat-panel cabinets, white cabinets, quartz countertops, multicolored backsplash, quartz backsplash, white walls, a side-by-side washer/dryer and multicolored countertops
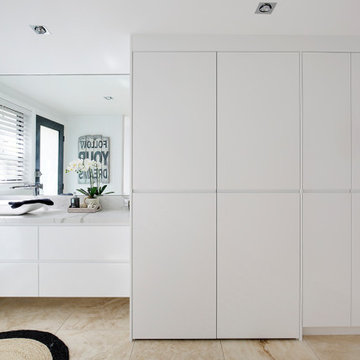
Mid-sized trendy galley travertine floor, multicolored floor, coffered ceiling and wall paneling utility room photo in Sydney with a single-bowl sink, flat-panel cabinets, white cabinets, quartz countertops, multicolored backsplash, quartz backsplash, white walls, a concealed washer/dryer and multicolored countertops
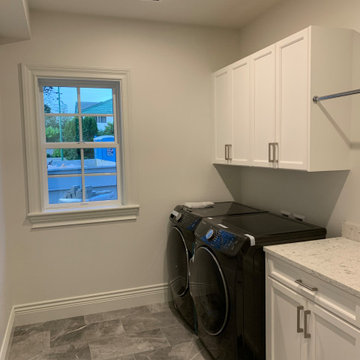
Mid-sized transitional single-wall porcelain tile and gray floor dedicated laundry room photo in Vancouver with an undermount sink, shaker cabinets, white cabinets, quartz countertops, multicolored backsplash, quartz backsplash, white walls, a side-by-side washer/dryer and multicolored countertops
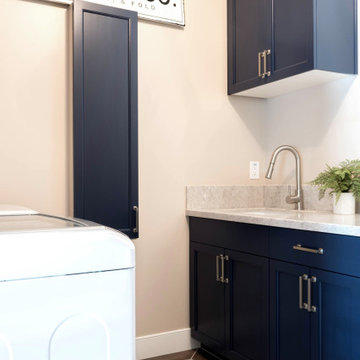
Laundry room with a custom raised-height dog spa.
Mid-sized transitional galley porcelain tile and multicolored floor dedicated laundry room photo in Phoenix with an undermount sink, shaker cabinets, blue cabinets, quartz countertops, multicolored backsplash, quartz backsplash, beige walls, a side-by-side washer/dryer and multicolored countertops
Mid-sized transitional galley porcelain tile and multicolored floor dedicated laundry room photo in Phoenix with an undermount sink, shaker cabinets, blue cabinets, quartz countertops, multicolored backsplash, quartz backsplash, beige walls, a side-by-side washer/dryer and multicolored countertops

Art and Craft Studio and Laundry Room Remodel
Dedicated laundry room - large transitional galley porcelain tile and black floor dedicated laundry room idea in Atlanta with a farmhouse sink, raised-panel cabinets, gray cabinets, quartz countertops, multicolored backsplash, quartz backsplash, gray walls, a side-by-side washer/dryer and multicolored countertops
Dedicated laundry room - large transitional galley porcelain tile and black floor dedicated laundry room idea in Atlanta with a farmhouse sink, raised-panel cabinets, gray cabinets, quartz countertops, multicolored backsplash, quartz backsplash, gray walls, a side-by-side washer/dryer and multicolored countertops
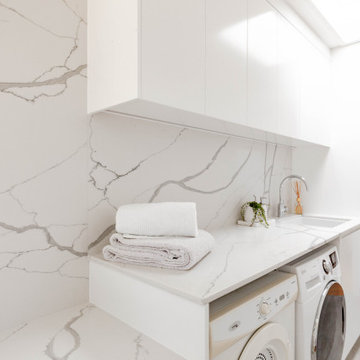
Inspiration for a mid-sized contemporary galley porcelain tile, gray floor, vaulted ceiling and wall paneling dedicated laundry room remodel in Sydney with an undermount sink, flat-panel cabinets, white cabinets, quartz countertops, multicolored backsplash, quartz backsplash, white walls, a side-by-side washer/dryer and multicolored countertops
Laundry Room with Quartz Backsplash and Multicolored Countertops Ideas
1





