Laundry Room with Beaded Inset Cabinets and Quartz Countertops Ideas
Refine by:
Budget
Sort by:Popular Today
1 - 20 of 233 photos
Item 1 of 3

This is a mid-sized galley style laundry room with custom paint grade cabinets. These cabinets feature a beaded inset construction method with a high gloss sheen on the painted finish. We also included a rolling ladder for easy access to upper level storage areas.

Utility room - large transitional u-shaped marble floor, gray floor, coffered ceiling and wallpaper utility room idea in Phoenix with a farmhouse sink, beaded inset cabinets, gray cabinets, quartz countertops, white backsplash, marble backsplash, white walls, a stacked washer/dryer and white countertops

Elizabeth Steiner Photography
Example of a mid-sized country u-shaped ceramic tile and brown floor utility room design in Chicago with an undermount sink, beaded inset cabinets, white cabinets, quartz countertops, white walls and a side-by-side washer/dryer
Example of a mid-sized country u-shaped ceramic tile and brown floor utility room design in Chicago with an undermount sink, beaded inset cabinets, white cabinets, quartz countertops, white walls and a side-by-side washer/dryer
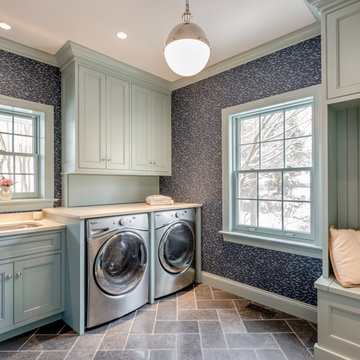
Cabinetry finished with custom paint color. Window trim and crown molding painted to match cabinetry.
Laundry room - traditional laundry room idea in Philadelphia with beaded inset cabinets, quartz countertops and a side-by-side washer/dryer
Laundry room - traditional laundry room idea in Philadelphia with beaded inset cabinets, quartz countertops and a side-by-side washer/dryer

Example of a mid-sized transitional u-shaped porcelain tile and brown floor dedicated laundry room design in Denver with a farmhouse sink, beaded inset cabinets, medium tone wood cabinets, quartz countertops, white walls, an integrated washer/dryer and white countertops

Example of a mid-sized transitional galley medium tone wood floor and brown floor utility room design in Chicago with an undermount sink, beaded inset cabinets, white cabinets, quartz countertops, white backsplash, porcelain backsplash, gray walls, a side-by-side washer/dryer and gray countertops
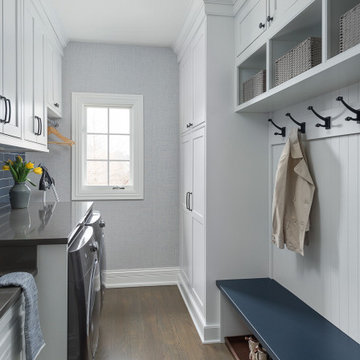
Example of a mid-sized transitional galley medium tone wood floor and brown floor utility room design in Chicago with an undermount sink, beaded inset cabinets, white cabinets, quartz countertops, gray walls, a side-by-side washer/dryer and gray countertops

Rev a shelf pull out ironing board
Example of a large classic u-shaped porcelain tile utility room design in Cleveland with an undermount sink, white cabinets, quartz countertops, yellow walls, a side-by-side washer/dryer and beaded inset cabinets
Example of a large classic u-shaped porcelain tile utility room design in Cleveland with an undermount sink, white cabinets, quartz countertops, yellow walls, a side-by-side washer/dryer and beaded inset cabinets

Inspiration for a mid-sized timeless u-shaped dark wood floor and brown floor dedicated laundry room remodel in Atlanta with an utility sink, beaded inset cabinets, white cabinets, quartz countertops, blue walls, a side-by-side washer/dryer and white countertops
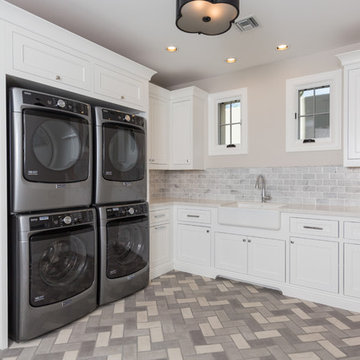
Brian Dunham Photography brdunham.com
Mid-sized elegant l-shaped brick floor and gray floor dedicated laundry room photo in Phoenix with a farmhouse sink, beaded inset cabinets, white cabinets, quartz countertops, white walls, a stacked washer/dryer and white countertops
Mid-sized elegant l-shaped brick floor and gray floor dedicated laundry room photo in Phoenix with a farmhouse sink, beaded inset cabinets, white cabinets, quartz countertops, white walls, a stacked washer/dryer and white countertops
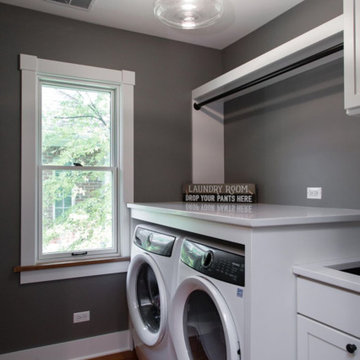
Mid-sized country single-wall light wood floor and brown floor dedicated laundry room photo in Chicago with beaded inset cabinets, white cabinets, gray walls, a side-by-side washer/dryer, white countertops, an undermount sink and quartz countertops
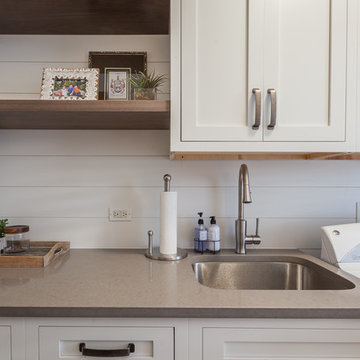
Elizabeth Steiner Photography
Mid-sized farmhouse u-shaped ceramic tile and brown floor utility room photo in Chicago with an undermount sink, beaded inset cabinets, white cabinets, quartz countertops, white walls and a side-by-side washer/dryer
Mid-sized farmhouse u-shaped ceramic tile and brown floor utility room photo in Chicago with an undermount sink, beaded inset cabinets, white cabinets, quartz countertops, white walls and a side-by-side washer/dryer
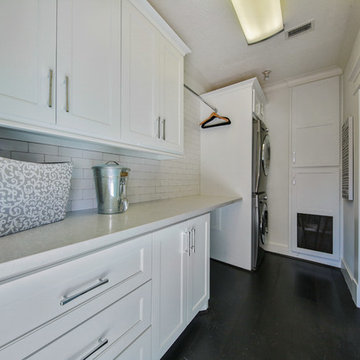
Example of a mid-sized transitional single-wall dark wood floor utility room design in Houston with beaded inset cabinets, white cabinets, quartz countertops, white walls and a stacked washer/dryer
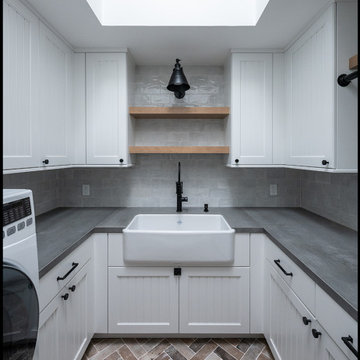
Modern and gorgeous full house remodel.
Cabinets by Diable Valley Cabinetry
Tile and Countertops by Formation Stone
Floors by Dickinson Hardware Flooring
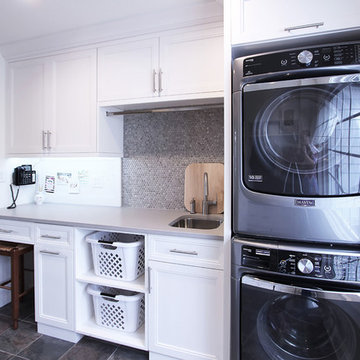
Cabinets by Walker Woodworking, Kitchen design by Brandon Fitzmorris, photography by Maire Walker
Inspiration for a large transitional l-shaped laundry room remodel in Charlotte with beaded inset cabinets, white cabinets and quartz countertops
Inspiration for a large transitional l-shaped laundry room remodel in Charlotte with beaded inset cabinets, white cabinets and quartz countertops

One of the few truly American architectural styles, the Craftsman/Prairie style was developed around the turn of the century by a group of Midwestern architects who drew their inspiration from the surrounding landscape. The spacious yet cozy Thompson draws from features from both Craftsman/Prairie and Farmhouse styles for its all-American appeal. The eye-catching exterior includes a distinctive side entrance and stone accents as well as an abundance of windows for both outdoor views and interior rooms bathed in natural light.
The floor plan is equally creative. The large floor porch entrance leads into a spacious 2,400-square-foot main floor plan, including a living room with an unusual corner fireplace. Designed for both ease and elegance, it also features a sunroom that takes full advantage of the nearby outdoors, an adjacent private study/retreat and an open plan kitchen and dining area with a handy walk-in pantry filled with convenient storage. Not far away is the private master suite with its own large bathroom and closet, a laundry area and a 800-square-foot, three-car garage. At night, relax in the 1,000-square foot lower level family room or exercise space. When the day is done, head upstairs to the 1,300 square foot upper level, where three cozy bedrooms await, each with its own private bath.
Photographer: Ashley Avila Photography
Builder: Bouwkamp Builders
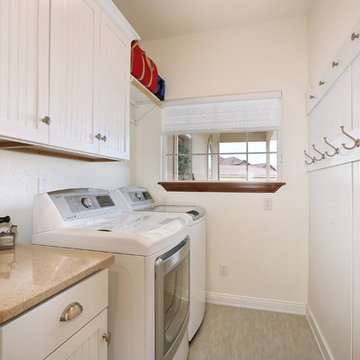
Dedicated laundry room - mid-sized transitional single-wall light wood floor and beige floor dedicated laundry room idea in Denver with beaded inset cabinets, white cabinets, white walls, a side-by-side washer/dryer and quartz countertops
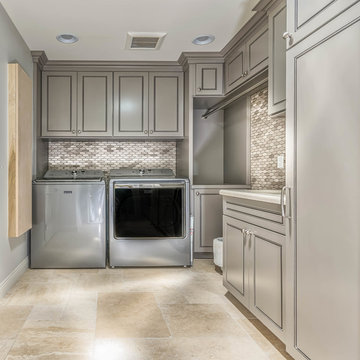
Large grey laundry room features decorative marble look tile, sink, folding area, drying rod and plenty of storage.
Example of a large l-shaped travertine floor dedicated laundry room design in Phoenix with an undermount sink, gray cabinets, quartz countertops, gray walls, a side-by-side washer/dryer and beaded inset cabinets
Example of a large l-shaped travertine floor dedicated laundry room design in Phoenix with an undermount sink, gray cabinets, quartz countertops, gray walls, a side-by-side washer/dryer and beaded inset cabinets

Small transitional single-wall porcelain tile and pink floor dedicated laundry room photo in Nashville with beaded inset cabinets, beige cabinets, quartz countertops, white backsplash, subway tile backsplash, white walls, a side-by-side washer/dryer and white countertops
Laundry Room with Beaded Inset Cabinets and Quartz Countertops Ideas
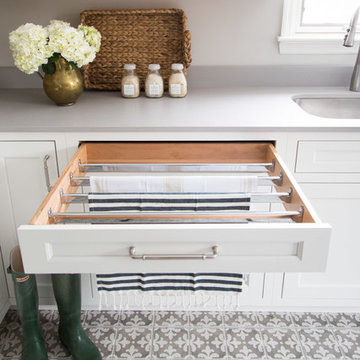
Dedicated laundry room - mid-sized transitional l-shaped porcelain tile and gray floor dedicated laundry room idea in St Louis with an undermount sink, beaded inset cabinets, white cabinets, quartz countertops, white walls, a side-by-side washer/dryer and gray countertops
1





