Laundry Room with Quartz Countertops and Beige Walls Ideas
Refine by:
Budget
Sort by:Popular Today
61 - 80 of 1,251 photos
Item 1 of 3
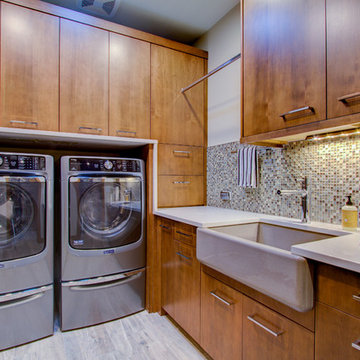
Example of a mid-sized minimalist galley laminate floor and gray floor utility room design in Denver with a farmhouse sink, flat-panel cabinets, medium tone wood cabinets, quartz countertops, beige walls and a side-by-side washer/dryer
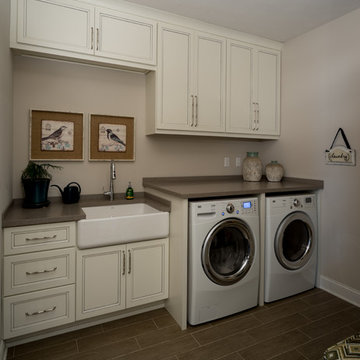
Dennis Stierer via Candlelight Cabinetry
Inspiration for a mid-sized transitional ceramic tile dedicated laundry room remodel in Other with a farmhouse sink, white cabinets, quartz countertops, beige walls and a side-by-side washer/dryer
Inspiration for a mid-sized transitional ceramic tile dedicated laundry room remodel in Other with a farmhouse sink, white cabinets, quartz countertops, beige walls and a side-by-side washer/dryer
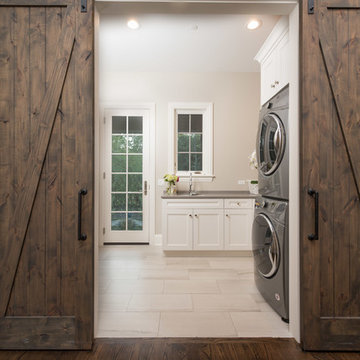
Barn Door Detail
Mid-sized elegant u-shaped dark wood floor and brown floor dedicated laundry room photo in Chicago with an undermount sink, raised-panel cabinets, white cabinets, quartz countertops, beige walls and a stacked washer/dryer
Mid-sized elegant u-shaped dark wood floor and brown floor dedicated laundry room photo in Chicago with an undermount sink, raised-panel cabinets, white cabinets, quartz countertops, beige walls and a stacked washer/dryer

French country l-shaped ceramic tile and gray floor dedicated laundry room photo in Charleston with an undermount sink, shaker cabinets, white cabinets, quartz countertops, white backsplash, ceramic backsplash, beige walls, a side-by-side washer/dryer and black countertops
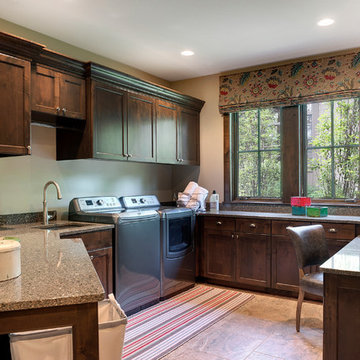
Builder: Stonewood, LLC. - Interior Designer: Studio M Interiors/Mingle - Photo: Spacecrafting Photography
Large mountain style single-wall travertine floor dedicated laundry room photo in Minneapolis with an undermount sink, recessed-panel cabinets, dark wood cabinets, quartz countertops, beige walls and a side-by-side washer/dryer
Large mountain style single-wall travertine floor dedicated laundry room photo in Minneapolis with an undermount sink, recessed-panel cabinets, dark wood cabinets, quartz countertops, beige walls and a side-by-side washer/dryer
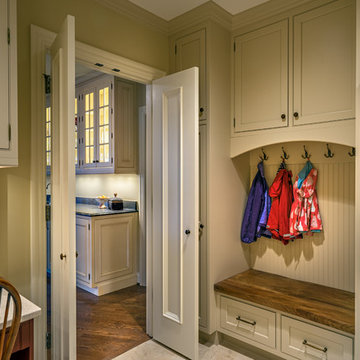
Photographer is Steven Long, Designer is Terri Sears
Utility room - large traditional u-shaped porcelain tile utility room idea in Nashville with an undermount sink, recessed-panel cabinets, quartz countertops, beige walls, a side-by-side washer/dryer and white cabinets
Utility room - large traditional u-shaped porcelain tile utility room idea in Nashville with an undermount sink, recessed-panel cabinets, quartz countertops, beige walls, a side-by-side washer/dryer and white cabinets
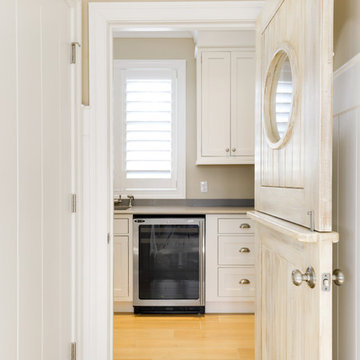
Beach style light wood floor laundry room photo in Other with a drop-in sink, shaker cabinets, white cabinets, quartz countertops and beige walls
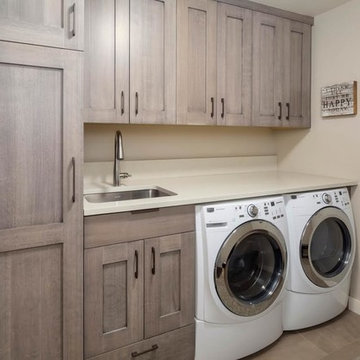
Example of a mid-sized transitional single-wall porcelain tile and brown floor dedicated laundry room design in Denver with an undermount sink, shaker cabinets, medium tone wood cabinets, quartz countertops, beige walls, a side-by-side washer/dryer and white countertops
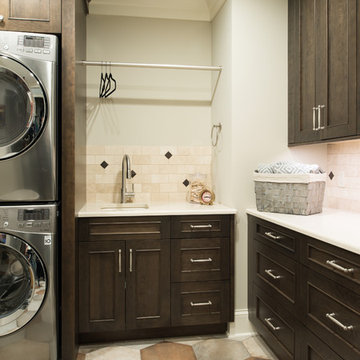
Architecture: Alexander Design Group | Interior Design: Studio M Interiors | Photography: Scott Amundson Photography
Inspiration for a mid-sized timeless l-shaped ceramic tile and multicolored floor dedicated laundry room remodel in Minneapolis with an undermount sink, recessed-panel cabinets, dark wood cabinets, beige walls, a stacked washer/dryer, quartz countertops and white countertops
Inspiration for a mid-sized timeless l-shaped ceramic tile and multicolored floor dedicated laundry room remodel in Minneapolis with an undermount sink, recessed-panel cabinets, dark wood cabinets, beige walls, a stacked washer/dryer, quartz countertops and white countertops
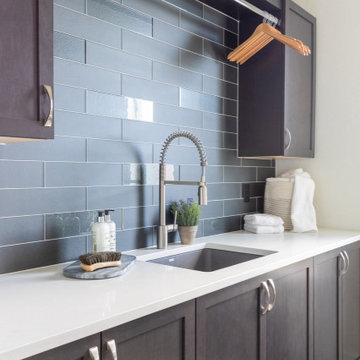
This new-build home in Denver is all about custom furniture, textures, and finishes. The style is a fusion of modern design and mountain home decor. The fireplace in the living room is custom-built with natural stone from Italy, the master bedroom flaunts a gorgeous, bespoke 200-pound chandelier, and the wall-paper is hand-made, too.
Project designed by Denver, Colorado interior designer Margarita Bravo. She serves Denver as well as surrounding areas such as Cherry Hills Village, Englewood, Greenwood Village, and Bow Mar.
For more about MARGARITA BRAVO, click here: https://www.margaritabravo.com/
To learn more about this project, click here:
https://www.margaritabravo.com/portfolio/castle-pines-village-interior-design/
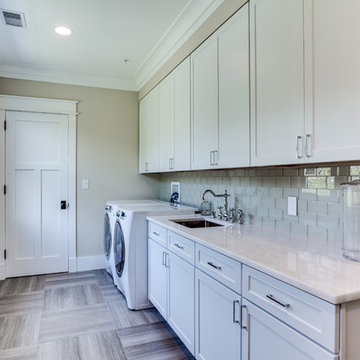
Example of a large arts and crafts galley ceramic tile dedicated laundry room design in DC Metro with a drop-in sink, shaker cabinets, white cabinets, quartz countertops, beige walls and a side-by-side washer/dryer
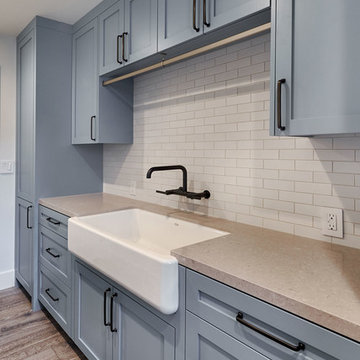
Blue Gray Laundry Room with Farmhouse Sink
Dedicated laundry room - mid-sized traditional galley medium tone wood floor and brown floor dedicated laundry room idea in San Francisco with a farmhouse sink, shaker cabinets, blue cabinets, quartz countertops, beige walls, a stacked washer/dryer and beige countertops
Dedicated laundry room - mid-sized traditional galley medium tone wood floor and brown floor dedicated laundry room idea in San Francisco with a farmhouse sink, shaker cabinets, blue cabinets, quartz countertops, beige walls, a stacked washer/dryer and beige countertops
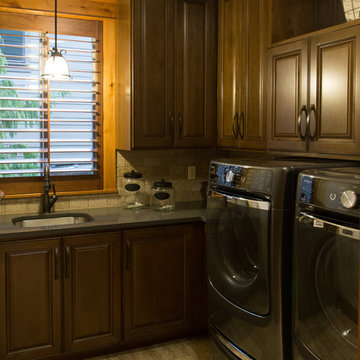
©2014, Ross Khodakovskiy
Small elegant l-shaped travertine floor dedicated laundry room photo in Portland with an undermount sink, raised-panel cabinets, dark wood cabinets, quartz countertops, beige walls and a side-by-side washer/dryer
Small elegant l-shaped travertine floor dedicated laundry room photo in Portland with an undermount sink, raised-panel cabinets, dark wood cabinets, quartz countertops, beige walls and a side-by-side washer/dryer
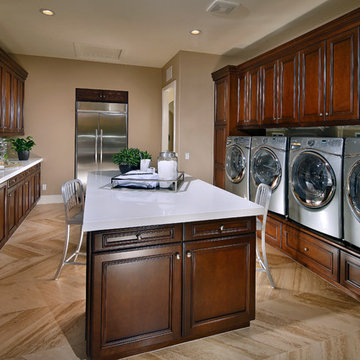
This home has the option for a super laundry with space for two side-by-side washer and dryer sets, a center island, plenty of counterspace and an option for a refrigerator.
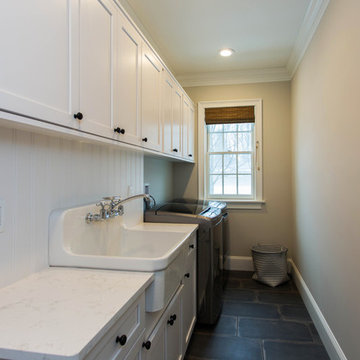
Omega Cabinetry. The Benson door style with the Pearl painted finish.
The countertop is Cambria Quartz in the color Torquay.
Sink: Kohler Gilford Sink K-12701-0
Faucet: Kohler antique wall-mount faucet K-149-3-CP
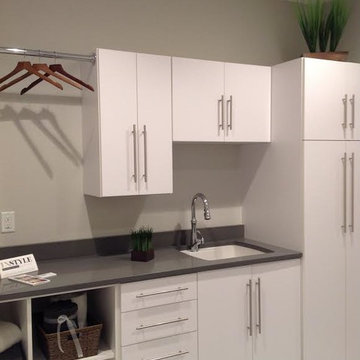
Mid-sized elegant single-wall porcelain tile and beige floor utility room photo in Other with an undermount sink, flat-panel cabinets, white cabinets, quartz countertops, beige walls and gray countertops
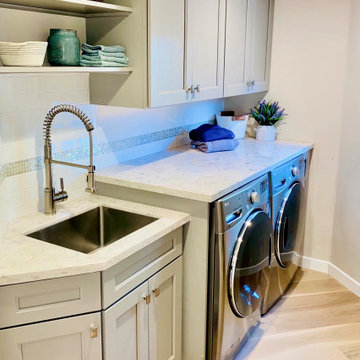
Compact, corner laundry room with low ceilings.
Dedicated laundry room - mid-sized transitional light wood floor dedicated laundry room idea in San Francisco with an undermount sink, shaker cabinets, gray cabinets, quartz countertops, white backsplash, glass tile backsplash, beige walls, a side-by-side washer/dryer and white countertops
Dedicated laundry room - mid-sized transitional light wood floor dedicated laundry room idea in San Francisco with an undermount sink, shaker cabinets, gray cabinets, quartz countertops, white backsplash, glass tile backsplash, beige walls, a side-by-side washer/dryer and white countertops
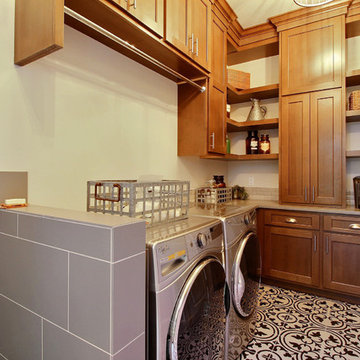
Paint by Sherwin Williams
Body Color - City Loft - SW 7631
Trim Color - Custom Color - SW 8975/3535
Master Suite & Guest Bath - Site White - SW 7070
Girls' Rooms & Bath - White Beet - SW 6287
Exposed Beams & Banister Stain - Banister Beige - SW 3128-B
Wall & Floor Tile by Macadam Floor & Design
Counter Backsplash by Emser Tile
Counter Backsplash Product Vogue in Matte Grey
Floor Tile by United Tile
Floor Product Hydraulic by Apavisa in Black
Pet Shower Tile by Surface Art Inc
Pet Shower Product A La Mode in Honed Buff
Windows by Milgard Windows & Doors
Window Product Style Line® Series
Window Supplier Troyco - Window & Door
Window Treatments by Budget Blinds
Lighting by Destination Lighting
Fixtures by Crystorama Lighting
Interior Design by Tiffany Home Design
Custom Cabinetry & Storage by Northwood Cabinets
Customized & Built by Cascade West Development
Photography by ExposioHDR Portland
Original Plans by Alan Mascord Design Associates
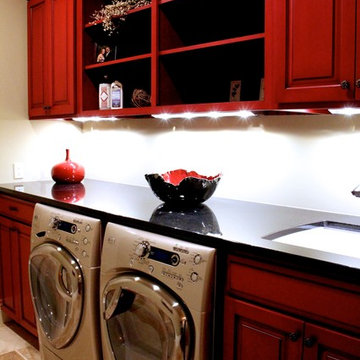
Photo by Mallory Chrisman
Photos by Eric Buzenberg
Voted by industry peers as "Best Interior Elements and Best Kitchen Design," Grand Rapids, MI Parade of Homes, Fall 2012
Laundry Room with Quartz Countertops and Beige Walls Ideas

Upstairs laundry room with custom cabinetry, floating shelves, and decorative hexagon tile.
Inspiration for a mid-sized contemporary single-wall porcelain tile and black floor dedicated laundry room remodel in Orange County with a side-by-side washer/dryer, a drop-in sink, flat-panel cabinets, gray cabinets, quartz countertops, beige walls and gray countertops
Inspiration for a mid-sized contemporary single-wall porcelain tile and black floor dedicated laundry room remodel in Orange County with a side-by-side washer/dryer, a drop-in sink, flat-panel cabinets, gray cabinets, quartz countertops, beige walls and gray countertops
4





