Laundry Room with Shiplap Backsplash and Black Countertops Ideas
Refine by:
Budget
Sort by:Popular Today
1 - 19 of 19 photos
Item 1 of 3

Mid-sized farmhouse galley ceramic tile, white floor and wallpaper dedicated laundry room photo in Chicago with shaker cabinets, yellow cabinets, quartz countertops, beige backsplash, shiplap backsplash, beige walls, a side-by-side washer/dryer and black countertops

Mid-sized transitional galley porcelain tile, beige floor and shiplap wall dedicated laundry room photo in New York with an utility sink, shaker cabinets, white cabinets, granite countertops, white backsplash, shiplap backsplash, white walls, a side-by-side washer/dryer and black countertops

Large elegant u-shaped terra-cotta tile, orange floor, shiplap ceiling and shiplap wall dedicated laundry room photo in Atlanta with a farmhouse sink, raised-panel cabinets, gray cabinets, solid surface countertops, shiplap backsplash, beige walls, a side-by-side washer/dryer and black countertops
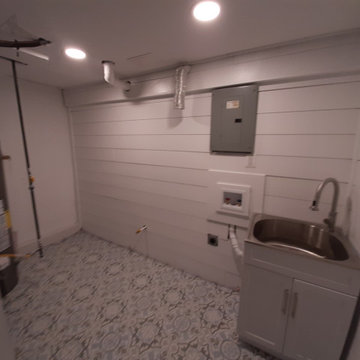
Mid-sized elegant single-wall porcelain tile, multicolored floor and shiplap wall utility room photo in Detroit with an utility sink, shaker cabinets, white cabinets, white backsplash, shiplap backsplash, white walls, a side-by-side washer/dryer and black countertops

Photo: Jessie Preza Photography
Inspiration for a mid-sized mediterranean u-shaped porcelain tile, black floor and shiplap wall dedicated laundry room remodel in Jacksonville with a single-bowl sink, shaker cabinets, white cabinets, quartz countertops, white backsplash, shiplap backsplash, white walls, a side-by-side washer/dryer and black countertops
Inspiration for a mid-sized mediterranean u-shaped porcelain tile, black floor and shiplap wall dedicated laundry room remodel in Jacksonville with a single-bowl sink, shaker cabinets, white cabinets, quartz countertops, white backsplash, shiplap backsplash, white walls, a side-by-side washer/dryer and black countertops

Example of a large trendy terra-cotta tile, shiplap ceiling and shiplap wall dedicated laundry room design in Atlanta with a farmhouse sink, flat-panel cabinets, gray cabinets, granite countertops, beige backsplash, shiplap backsplash, beige walls, a side-by-side washer/dryer and black countertops
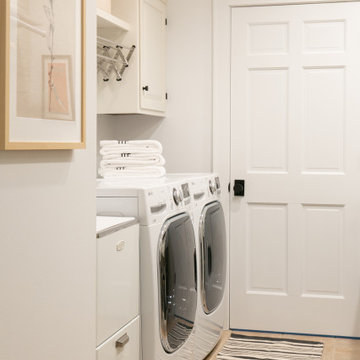
Mid-sized transitional galley porcelain tile, beige floor and shiplap wall dedicated laundry room photo in New York with an utility sink, shaker cabinets, white cabinets, granite countertops, white backsplash, shiplap backsplash, white walls, a side-by-side washer/dryer and black countertops

True to the home's form, everything in the laundry room is oriented to take advantage of the view outdoors. The reclaimed brick floors seen in the pantry and soapstone countertops from the kitchen are repeated here alongside workhorse features like an apron-front sink, individual pullout baskets for each persons laundry, and plenty of hanging, drying, and storage space. A custom-built table on casters can be used for folding clothes and also rolled out to the adjoining porch when entertaining. A vertical shiplap accent wall and café curtains bring flair to the workspace.
................................................................................................................................................................................................................
.......................................................................................................
Design Resources:
CONTRACTOR Parkinson Building Group INTERIOR DESIGN Mona Thompson , Providence Design ACCESSORIES, BEDDING, FURNITURE, LIGHTING, MIRRORS AND WALLPAPER Providence Design APPLIANCES Metro Appliances & More ART Providence Design and Tanya Sweetin CABINETRY Duke Custom Cabinetry COUNTERTOPS Triton Stone Group OUTDOOR FURNISHINGS Antique Brick PAINT Benjamin Moore and Sherwin Williams PAINTING (DECORATIVE) Phinality Design RUGS Hadidi Rug Gallery and ProSource of Little Rock TILE ProSource of Little Rock WINDOWS Lumber One Home Center WINDOW COVERINGS Mountjoy’s Custom Draperies PHOTOGRAPHY Rett Peek

Mid-sized transitional u-shaped marble floor, white floor, exposed beam and wall paneling dedicated laundry room photo in Milwaukee with a farmhouse sink, recessed-panel cabinets, marble countertops, white backsplash, shiplap backsplash, white walls, a side-by-side washer/dryer and black countertops

Dedicated laundry room - mid-sized transitional l-shaped porcelain tile, black floor and shiplap wall dedicated laundry room idea in Philadelphia with an undermount sink, flat-panel cabinets, white cabinets, granite countertops, white backsplash, shiplap backsplash, white walls, a stacked washer/dryer and black countertops
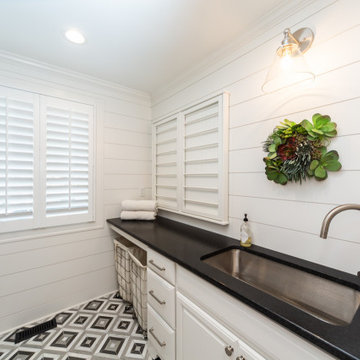
This laundry room used to be a bathroom in this lake cottage. The double vanity was reduced to a single oversized sink with a gooseneck faucet complete with sprayer. The other side where there was a second sink was converted into a folding area with storage underneath for rolling laundry bins.
Shiplap was installed from floor to ceiling along with crown molding.
The shower was converted into an area for a stacked washer and dryer with storage to the right.
The water closet was converted into a closet for additional storage.
Marble flooring was used.
Extra can lights were added and a gooseneck light was hung above the sink.
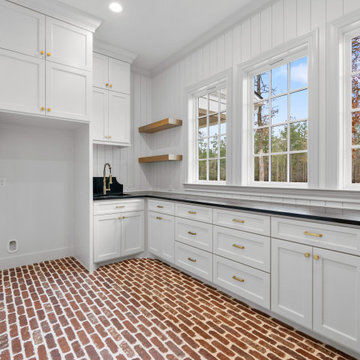
Example of a large classic l-shaped brick floor and red floor laundry room design in Houston with a single-bowl sink, shaker cabinets, white cabinets, granite countertops, shiplap backsplash, white walls and black countertops
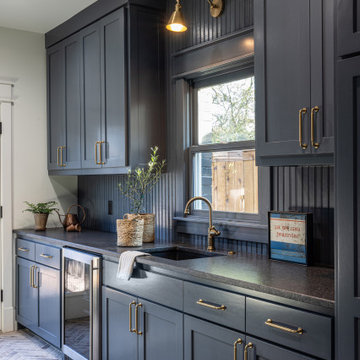
A laundry room is incomplete without a sink - and an undercounter appliance. Dark cabinetry contrasts the brightness of the other rooms in the house. The dark navy cabinetry and painted beadboard anchors this wall as the task wall. A brass finish is the perfect way to balance out the heaviness of the cabinetry and black granite countertop. Antique brick flooring creates a rustic look that blends the exterior with the interior.

Example of a trendy single-wall light wood floor, beige floor, vaulted ceiling and shiplap wall laundry room design in Melbourne with an undermount sink, beaded inset cabinets, black cabinets, gray backsplash, shiplap backsplash, gray walls, a side-by-side washer/dryer and black countertops

Dedicated laundry room - mid-sized transitional galley porcelain tile, beige floor and shiplap wall dedicated laundry room idea in New York with an utility sink, shaker cabinets, white cabinets, granite countertops, white backsplash, shiplap backsplash, white walls, a side-by-side washer/dryer and black countertops
Laundry Room with Shiplap Backsplash and Black Countertops Ideas
1





