Laundry Room with Shiplap Backsplash and Gray Walls Ideas
Refine by:
Budget
Sort by:Popular Today
1 - 20 of 50 photos
Item 1 of 3
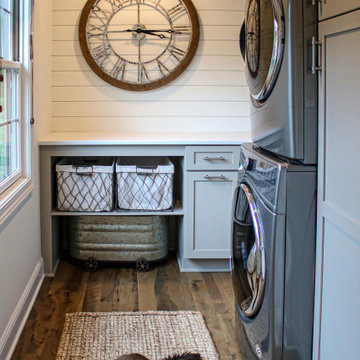
In this laundry room, Medallion Silverline cabinetry in Lancaster door painted in Macchiato was installed. A Kitty Pass door was installed on the base cabinet to hide the family cat’s litterbox. A rod was installed for hanging clothes. The countertop is Eternia Finley quartz in the satin finish.
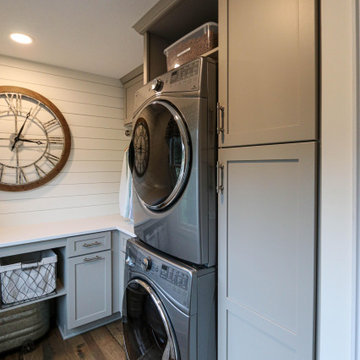
In this laundry room, Medallion Silverline cabinetry in Lancaster door painted in Macchiato was installed. A Kitty Pass door was installed on the base cabinet to hide the family cat’s litterbox. A rod was installed for hanging clothes. The countertop is Eternia Finley quartz in the satin finish.
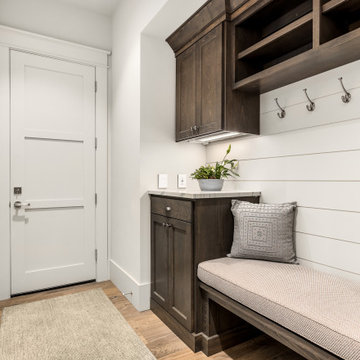
Utility room - mid-sized transitional porcelain tile utility room idea in Portland with shaker cabinets, dark wood cabinets, quartz countertops, white backsplash, shiplap backsplash, gray walls and multicolored countertops

Photo Credit: N. Leonard
Utility room - large farmhouse single-wall medium tone wood floor, brown floor and shiplap wall utility room idea in New York with an undermount sink, raised-panel cabinets, beige cabinets, granite countertops, gray walls, a side-by-side washer/dryer, gray backsplash, shiplap backsplash and multicolored countertops
Utility room - large farmhouse single-wall medium tone wood floor, brown floor and shiplap wall utility room idea in New York with an undermount sink, raised-panel cabinets, beige cabinets, granite countertops, gray walls, a side-by-side washer/dryer, gray backsplash, shiplap backsplash and multicolored countertops

Laundry Room with reclaimed wood accent wall.
Photo Credit: N. Leonard
Utility room - large farmhouse single-wall medium tone wood floor, brown floor and shiplap wall utility room idea in New York with an undermount sink, raised-panel cabinets, beige cabinets, granite countertops, gray walls, a side-by-side washer/dryer, gray backsplash, shiplap backsplash and multicolored countertops
Utility room - large farmhouse single-wall medium tone wood floor, brown floor and shiplap wall utility room idea in New York with an undermount sink, raised-panel cabinets, beige cabinets, granite countertops, gray walls, a side-by-side washer/dryer, gray backsplash, shiplap backsplash and multicolored countertops
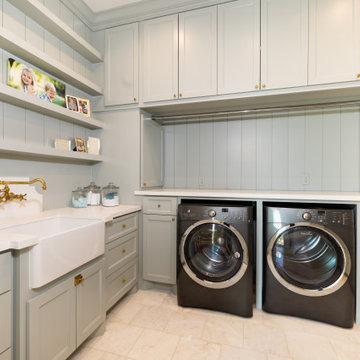
Dedicated laundry room - large eclectic u-shaped porcelain tile and beige floor dedicated laundry room idea in Houston with a farmhouse sink, recessed-panel cabinets, gray cabinets, gray backsplash, shiplap backsplash, gray walls, a side-by-side washer/dryer and white countertops
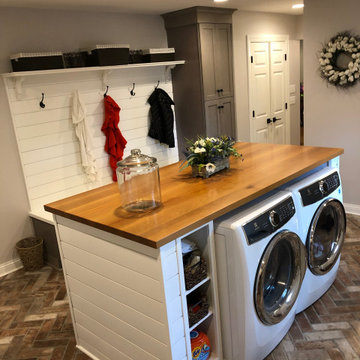
Example of a large cottage galley brick floor and brown floor utility room design in Cincinnati with shaker cabinets, white cabinets, wood countertops, white backsplash, shiplap backsplash, gray walls, a side-by-side washer/dryer and brown countertops

Inspiration for a mid-sized farmhouse u-shaped porcelain tile and multicolored floor dedicated laundry room remodel in Houston with a drop-in sink, recessed-panel cabinets, gray cabinets, gray backsplash, shiplap backsplash, gray walls, a side-by-side washer/dryer and white countertops

Mid-sized farmhouse u-shaped porcelain tile and multicolored floor dedicated laundry room photo in Houston with a drop-in sink, recessed-panel cabinets, gray cabinets, gray backsplash, shiplap backsplash, gray walls, a side-by-side washer/dryer and white countertops

Inspiration for a mid-sized craftsman galley brick floor and brown floor dedicated laundry room remodel in Other with a farmhouse sink, shaker cabinets, blue cabinets, granite countertops, white backsplash, shiplap backsplash, gray walls, a side-by-side washer/dryer and beige countertops
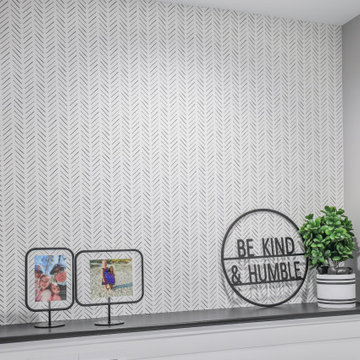
A new laundry nook was created adjacent to the powder room addition. A doorway opening was made to allow for a new closet to be built in above the existing basement stairs. Shiplap wainscot surrounds the space.
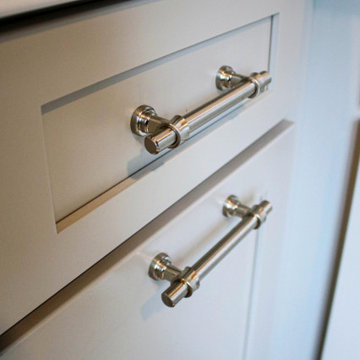
In this laundry room, Medallion Silverline cabinetry in Lancaster door painted in Macchiato was installed. A Kitty Pass door was installed on the base cabinet to hide the family cat’s litterbox. A rod was installed for hanging clothes. The countertop is Eternia Finley quartz in the satin finish.
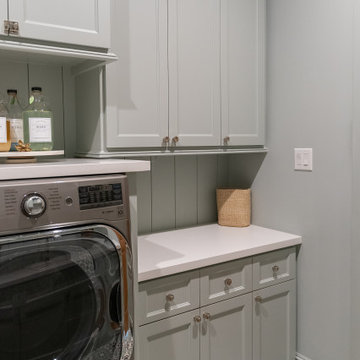
Example of a mid-sized farmhouse u-shaped porcelain tile and multicolored floor dedicated laundry room design in Houston with a drop-in sink, recessed-panel cabinets, gray cabinets, gray backsplash, shiplap backsplash, gray walls, a side-by-side washer/dryer and white countertops
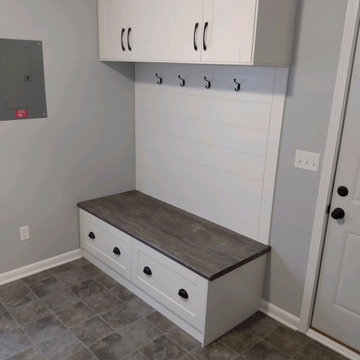
mud room bench after
Laundry room - contemporary linoleum floor and brown floor laundry room idea in Other with recessed-panel cabinets, white cabinets, laminate countertops, white backsplash, shiplap backsplash, gray walls and brown countertops
Laundry room - contemporary linoleum floor and brown floor laundry room idea in Other with recessed-panel cabinets, white cabinets, laminate countertops, white backsplash, shiplap backsplash, gray walls and brown countertops
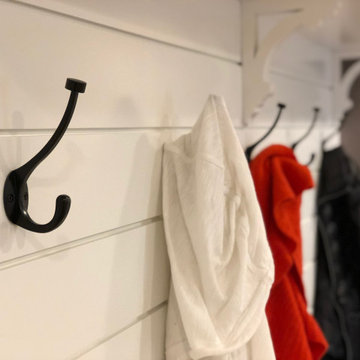
Utility room - large cottage galley brick floor and brown floor utility room idea in Cincinnati with shaker cabinets, white cabinets, wood countertops, white backsplash, shiplap backsplash, gray walls, a side-by-side washer/dryer and brown countertops

Large elegant medium tone wood floor, brown floor and shiplap wall laundry closet photo in New York with a farmhouse sink, white backsplash, shiplap backsplash, gray walls and a stacked washer/dryer
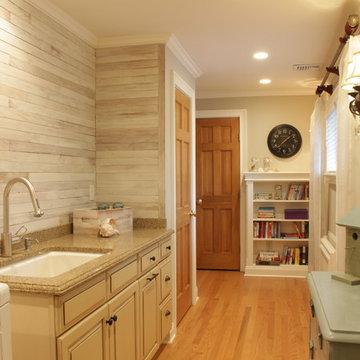
A wonderful laundry room with so many interesting elements.
Photo Credit: N. Leonard
Inspiration for a large farmhouse single-wall medium tone wood floor, brown floor and shiplap wall utility room remodel in New York with an undermount sink, raised-panel cabinets, beige cabinets, granite countertops, gray walls, a side-by-side washer/dryer, gray backsplash, shiplap backsplash and multicolored countertops
Inspiration for a large farmhouse single-wall medium tone wood floor, brown floor and shiplap wall utility room remodel in New York with an undermount sink, raised-panel cabinets, beige cabinets, granite countertops, gray walls, a side-by-side washer/dryer, gray backsplash, shiplap backsplash and multicolored countertops
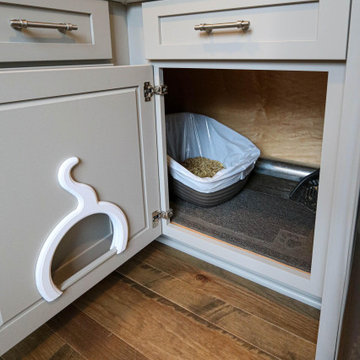
In this laundry room, Medallion Silverline cabinetry in Lancaster door painted in Macchiato was installed. A Kitty Pass door was installed on the base cabinet to hide the family cat’s litterbox. A rod was installed for hanging clothes. The countertop is Eternia Finley quartz in the satin finish.
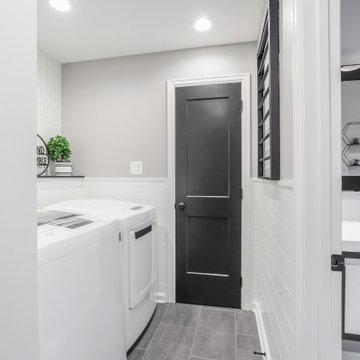
A new laundry nook was created adjacent to the powder room addition. A doorway opening was made to allow for a new closet to be built in above the existing basement stairs. Shiplap wainscot surrounds the space.
Laundry Room with Shiplap Backsplash and Gray Walls Ideas
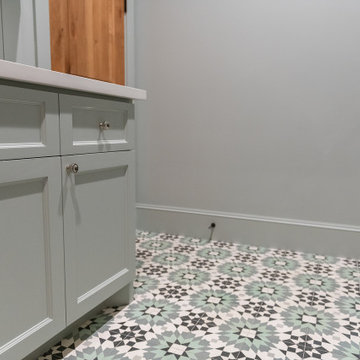
Large cottage u-shaped porcelain tile and multicolored floor dedicated laundry room photo in Houston with a drop-in sink, recessed-panel cabinets, gray cabinets, gray backsplash, shiplap backsplash, gray walls, a side-by-side washer/dryer and white countertops
1





