Laundry Room with Terra-Cotta Backsplash and Mosaic Tile Backsplash Ideas
Refine by:
Budget
Sort by:Popular Today
121 - 140 of 327 photos
Item 1 of 3

Example of a trendy single-wall porcelain tile and gray floor dedicated laundry room design in San Francisco with an undermount sink, flat-panel cabinets, gray cabinets, quartz countertops, blue backsplash, mosaic tile backsplash, white walls, a side-by-side washer/dryer and gray countertops
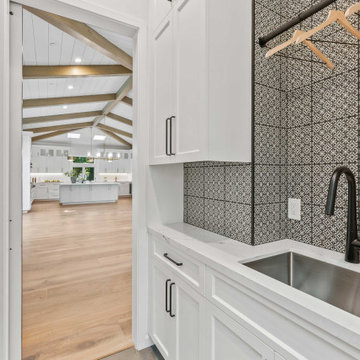
Behind a stylish black barn door and separate from the living area, lies the modern laundry room. Boasting a state-of-the-art Electrolux front load washer and dryer, they’re set against pristine white maple cabinets adorned with sleek matte black knobs. Additionally, a handy utility sink is present making it convenient for washing out any tough stains. The backdrop showcases a striking Modena black & white mosaic tile in matte Fiore, which complements the Brazilian slate floor seamlessly.
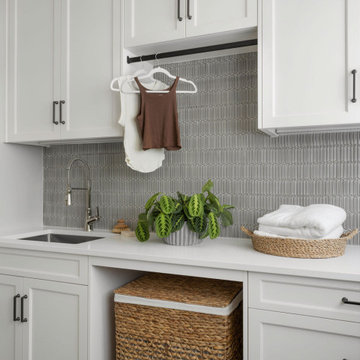
Example of a mid-sized transitional galley porcelain tile and gray floor laundry room design in Atlanta with an undermount sink, shaker cabinets, white cabinets, quartzite countertops, gray backsplash, mosaic tile backsplash, white walls, a side-by-side washer/dryer and white countertops
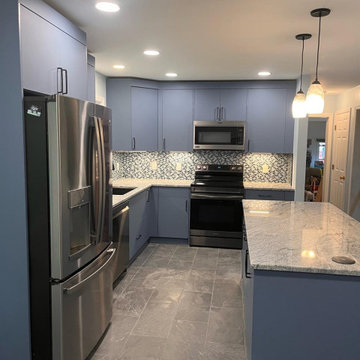
Luxury kitchen remodel featuring stone surfaces, stainless steel appliances, granite counters, and both pendant and recessed lighting
Example of a minimalist l-shaped dedicated laundry room design in Bridgeport with flat-panel cabinets, blue cabinets, granite countertops, black backsplash, mosaic tile backsplash, gray walls and yellow countertops
Example of a minimalist l-shaped dedicated laundry room design in Bridgeport with flat-panel cabinets, blue cabinets, granite countertops, black backsplash, mosaic tile backsplash, gray walls and yellow countertops
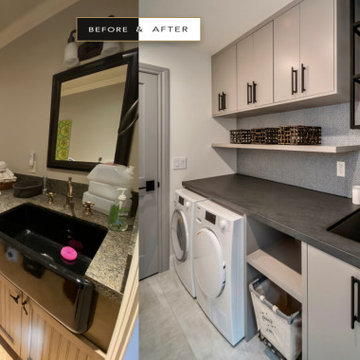
Example of a trendy single-wall porcelain tile and beige floor dedicated laundry room design in San Francisco with an undermount sink, flat-panel cabinets, gray cabinets, quartz countertops, gray backsplash, mosaic tile backsplash, white walls, a side-by-side washer/dryer and gray countertops
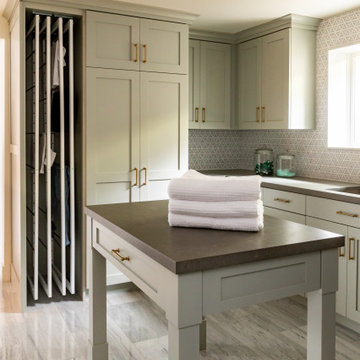
This laundry room is gorgeous and functional. The washer and dryer are have built in shelves underneath to make changing the laundry a breeze. The window on the marble mosaic tile features a slab marble window sill. The built in drying racks for hanging clothes might be the best feature in this beautiful space.
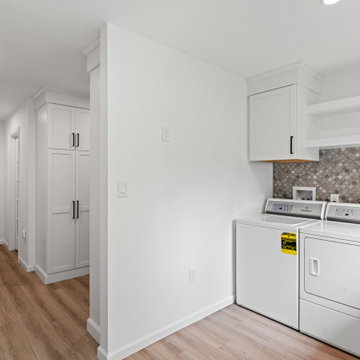
Example of a large transitional l-shaped vinyl floor and brown floor utility room design in Philadelphia with a farmhouse sink, white cabinets, quartzite countertops, multicolored backsplash, mosaic tile backsplash, gray walls, a side-by-side washer/dryer and white countertops

For this knock-down rebuild family home, the interior design aesthetic was Hampton’s style in the city. The brief for this home was traditional with a touch of modern. Effortlessly elegant and very detailed with a warm and welcoming vibe. Built by R.E.P Building. Photography by Hcreations.

Settled within a graffiti-covered laneway in the trendy heart of Mt Lawley you will find this four-bedroom, two-bathroom home.
The owners; a young professional couple wanted to build a raw, dark industrial oasis that made use of every inch of the small lot. Amenities aplenty, they wanted their home to complement the urban inner-city lifestyle of the area.
One of the biggest challenges for Limitless on this project was the small lot size & limited access. Loading materials on-site via a narrow laneway required careful coordination and a well thought out strategy.
Paramount in bringing to life the client’s vision was the mixture of materials throughout the home. For the second story elevation, black Weathertex Cladding juxtaposed against the white Sto render creates a bold contrast.
Upon entry, the room opens up into the main living and entertaining areas of the home. The kitchen crowns the family & dining spaces. The mix of dark black Woodmatt and bespoke custom cabinetry draws your attention. Granite benchtops and splashbacks soften these bold tones. Storage is abundant.
Polished concrete flooring throughout the ground floor blends these zones together in line with the modern industrial aesthetic.
A wine cellar under the staircase is visible from the main entertaining areas. Reclaimed red brickwork can be seen through the frameless glass pivot door for all to appreciate — attention to the smallest of details in the custom mesh wine rack and stained circular oak door handle.
Nestled along the north side and taking full advantage of the northern sun, the living & dining open out onto a layered alfresco area and pool. Bordering the outdoor space is a commissioned mural by Australian illustrator Matthew Yong, injecting a refined playfulness. It’s the perfect ode to the street art culture the laneways of Mt Lawley are so famous for.
Engineered timber flooring flows up the staircase and throughout the rooms of the first floor, softening the private living areas. Four bedrooms encircle a shared sitting space creating a contained and private zone for only the family to unwind.
The Master bedroom looks out over the graffiti-covered laneways bringing the vibrancy of the outside in. Black stained Cedarwest Squareline cladding used to create a feature bedhead complements the black timber features throughout the rest of the home.
Natural light pours into every bedroom upstairs, designed to reflect a calamity as one appreciates the hustle of inner city living outside its walls.
Smart wiring links each living space back to a network hub, ensuring the home is future proof and technology ready. An intercom system with gate automation at both the street and the lane provide security and the ability to offer guests access from the comfort of their living area.
Every aspect of this sophisticated home was carefully considered and executed. Its final form; a modern, inner-city industrial sanctuary with its roots firmly grounded amongst the vibrant urban culture of its surrounds.

Example of a trendy single-wall laminate floor and brown floor laundry room design in Auckland with an undermount sink, white cabinets, quartz countertops, white backsplash, mosaic tile backsplash, a side-by-side washer/dryer, white countertops and white walls

Large minimalist galley ceramic tile and gray floor dedicated laundry room photo in Sydney with a drop-in sink, flat-panel cabinets, white cabinets, laminate countertops, gray backsplash, mosaic tile backsplash, white walls, a side-by-side washer/dryer and white countertops

A combination of bricks, cement sheet, copper and Colorbond combine harmoniously to produce a striking street appeal. Internally the layout follows the client's brief to maintain a level of privacy for multiple family members while also taking advantage of the view and north facing orientation. The level of detail and finish is exceptional throughout the home with the added complexity of incorporating building materials sourced from overseas.
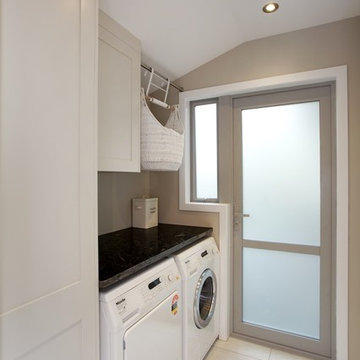
Photographer: Jamie Cobeldick
Auckland, New Zealand
Inspiration for a large contemporary u-shaped ceramic tile laundry room remodel in Auckland with recessed-panel cabinets, white cabinets, granite countertops, brown backsplash and mosaic tile backsplash
Inspiration for a large contemporary u-shaped ceramic tile laundry room remodel in Auckland with recessed-panel cabinets, white cabinets, granite countertops, brown backsplash and mosaic tile backsplash

Dedicated laundry room - contemporary galley porcelain tile and gray floor dedicated laundry room idea in Perth with a farmhouse sink, black cabinets, solid surface countertops, white backsplash, mosaic tile backsplash, white walls, a stacked washer/dryer and white countertops

Huge elegant u-shaped porcelain tile and gray floor laundry room photo in Surrey with a drop-in sink, gray cabinets, marble countertops, multicolored backsplash, mosaic tile backsplash and purple countertops
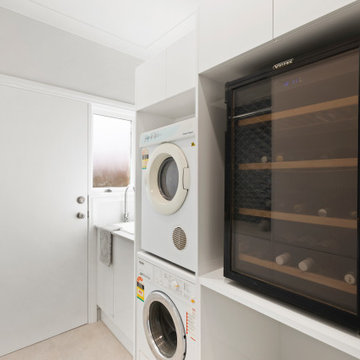
Example of a small classic galley dedicated laundry room design in Sydney with a drop-in sink, flat-panel cabinets, blue backsplash, mosaic tile backsplash, white walls, a stacked washer/dryer and white countertops

Laundry with blue joinery, mosaic tiles and washing machine dryer stacked.
Example of a mid-sized trendy single-wall porcelain tile, white floor, vaulted ceiling and shiplap wall dedicated laundry room design in Sydney with a double-bowl sink, flat-panel cabinets, blue cabinets, quartz countertops, multicolored backsplash, mosaic tile backsplash, white walls, a stacked washer/dryer and white countertops
Example of a mid-sized trendy single-wall porcelain tile, white floor, vaulted ceiling and shiplap wall dedicated laundry room design in Sydney with a double-bowl sink, flat-panel cabinets, blue cabinets, quartz countertops, multicolored backsplash, mosaic tile backsplash, white walls, a stacked washer/dryer and white countertops
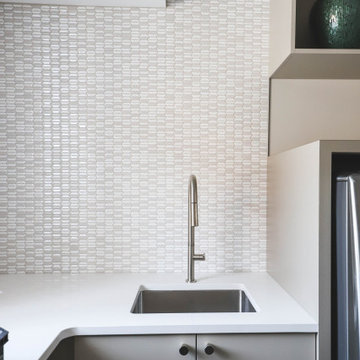
Inspiration for a transitional l-shaped dedicated laundry room remodel in Other with an undermount sink, flat-panel cabinets, gray cabinets, quartz countertops, mosaic tile backsplash, white walls, a side-by-side washer/dryer and white countertops
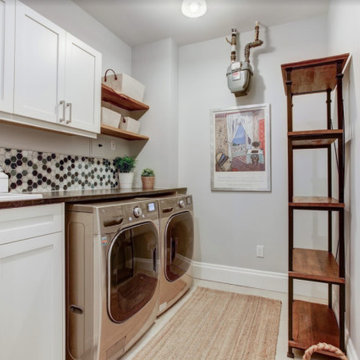
Example of a mid-sized transitional galley light wood floor dedicated laundry room design in Toronto with a drop-in sink, recessed-panel cabinets, white cabinets, quartz countertops, multicolored backsplash, mosaic tile backsplash, gray walls, a side-by-side washer/dryer and brown countertops
Laundry Room with Terra-Cotta Backsplash and Mosaic Tile Backsplash Ideas
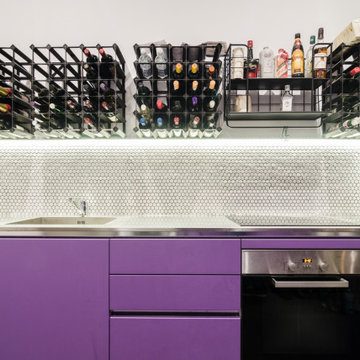
Utility room and wine store
Inspiration for a large contemporary galley utility room remodel in London with an integrated sink, flat-panel cabinets, stainless steel countertops, white backsplash, mosaic tile backsplash and gray walls
Inspiration for a large contemporary galley utility room remodel in London with an integrated sink, flat-panel cabinets, stainless steel countertops, white backsplash, mosaic tile backsplash and gray walls
7





