Laundry Room with White Cabinets and Beige Walls Ideas
Refine by:
Budget
Sort by:Popular Today
81 - 100 of 2,914 photos
Item 1 of 3
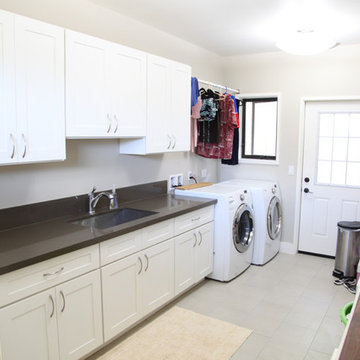
Inspiration for a mid-sized transitional galley porcelain tile utility room remodel in Hawaii with a single-bowl sink, shaker cabinets, white cabinets, quartz countertops, beige walls and a side-by-side washer/dryer
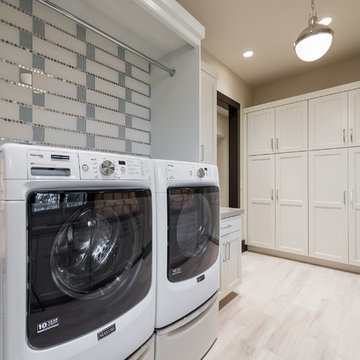
Amazing laundry room with extensive storage. Cabinets and Countertops by Chris and Dick's, Salt Lake City, Utah.
Design: Sita Montgomery Interiors
Build: Cameo Homes
Cabinets: Master Brands
Countertops: Granite
Paint: Benjamin Moore
Photo: Lucy Call
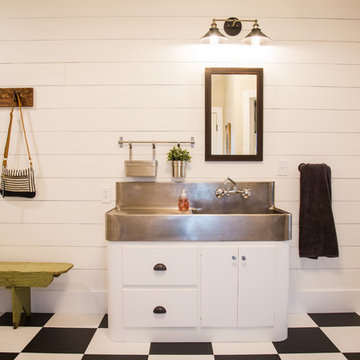
Lutography
Inspiration for a small country single-wall vinyl floor and multicolored floor dedicated laundry room remodel in Other with a double-bowl sink, flat-panel cabinets, white cabinets, stainless steel countertops, beige walls and a side-by-side washer/dryer
Inspiration for a small country single-wall vinyl floor and multicolored floor dedicated laundry room remodel in Other with a double-bowl sink, flat-panel cabinets, white cabinets, stainless steel countertops, beige walls and a side-by-side washer/dryer
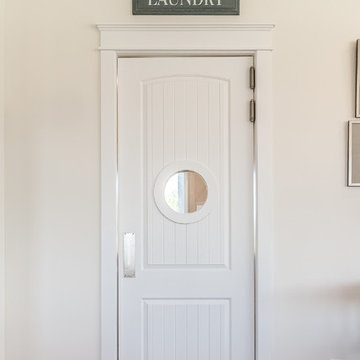
Inspiration for a large coastal l-shaped ceramic tile and brown floor dedicated laundry room remodel in Houston with an undermount sink, shaker cabinets, white cabinets, granite countertops, beige walls and a side-by-side washer/dryer
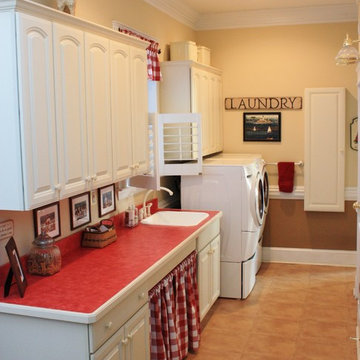
Example of a large cottage single-wall laminate floor dedicated laundry room design in DC Metro with raised-panel cabinets, white cabinets, beige walls, a side-by-side washer/dryer, a drop-in sink and red countertops
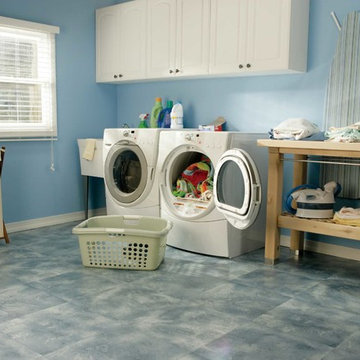
SELECT A FLOOR VINYL FLOORING from Carpet One Floor & Home.
Inspiration for a small timeless single-wall vinyl floor utility room remodel in Manchester with raised-panel cabinets, beige walls, a side-by-side washer/dryer and white cabinets
Inspiration for a small timeless single-wall vinyl floor utility room remodel in Manchester with raised-panel cabinets, beige walls, a side-by-side washer/dryer and white cabinets

Example of a small eclectic galley vinyl floor and beige floor utility room design in Boise with open cabinets, white cabinets, beige walls and a side-by-side washer/dryer
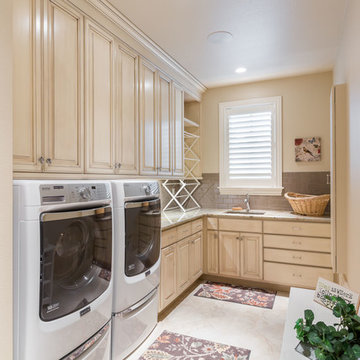
Inspiration for a large rustic l-shaped porcelain tile and beige floor dedicated laundry room remodel in Denver with an undermount sink, raised-panel cabinets, white cabinets, granite countertops, beige walls, a side-by-side washer/dryer and beige countertops
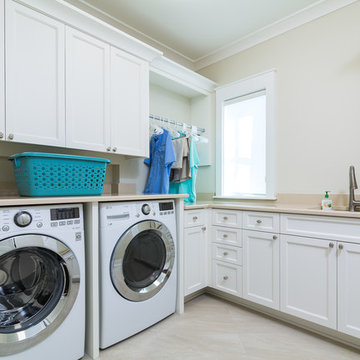
Greg Reigler
Large beach style galley porcelain tile laundry room photo in Miami with an undermount sink, white cabinets, solid surface countertops, beige walls, a side-by-side washer/dryer and recessed-panel cabinets
Large beach style galley porcelain tile laundry room photo in Miami with an undermount sink, white cabinets, solid surface countertops, beige walls, a side-by-side washer/dryer and recessed-panel cabinets
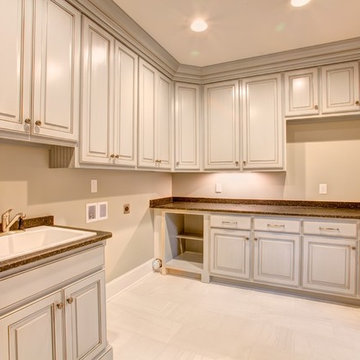
Urban Lens
Example of a mid-sized tuscan l-shaped porcelain tile dedicated laundry room design in Other with a drop-in sink, raised-panel cabinets, white cabinets, laminate countertops, beige walls and a side-by-side washer/dryer
Example of a mid-sized tuscan l-shaped porcelain tile dedicated laundry room design in Other with a drop-in sink, raised-panel cabinets, white cabinets, laminate countertops, beige walls and a side-by-side washer/dryer

Example of a mid-sized minimalist single-wall laminate floor and gray floor laundry closet design in New York with recessed-panel cabinets, white cabinets, granite countertops, beige walls, a side-by-side washer/dryer, white countertops and a double-bowl sink
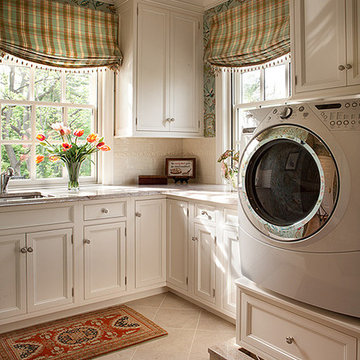
tim proctor
Utility room - mid-sized traditional l-shaped ceramic tile and beige floor utility room idea in Philadelphia with an undermount sink, recessed-panel cabinets, white cabinets, granite countertops, beige walls and a side-by-side washer/dryer
Utility room - mid-sized traditional l-shaped ceramic tile and beige floor utility room idea in Philadelphia with an undermount sink, recessed-panel cabinets, white cabinets, granite countertops, beige walls and a side-by-side washer/dryer
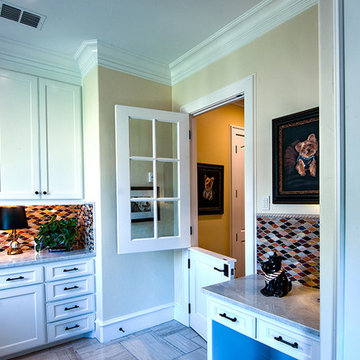
This beautiful but very functional laundry room features granite countertops and glass tile back splash, ample storage and work space and a great place to keep the puppies.
The clients worked with the collaborative efforts of builders Ron and Fred Parker, architect Don Wheaton, and interior designer Robin Froesche to create this incredible home.
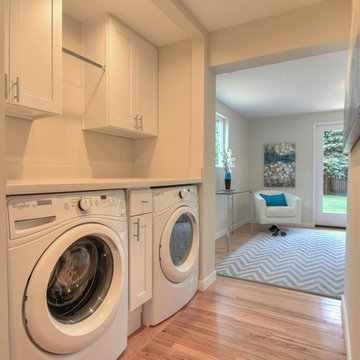
Small elegant galley light wood floor laundry room photo in Seattle with shaker cabinets, white cabinets, beige walls and a side-by-side washer/dryer
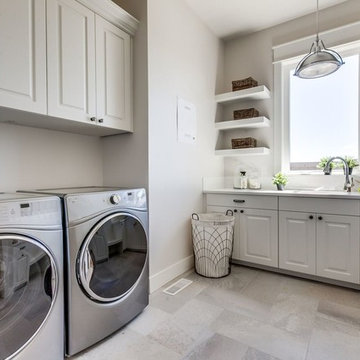
Utility room - large transitional u-shaped porcelain tile and beige floor utility room idea in Boise with an undermount sink, raised-panel cabinets, white cabinets, solid surface countertops, beige walls and a side-by-side washer/dryer

The unfinished basement was updated to include two bedrooms, bathroom, laundry room, entertainment area, and extra storage space. The laundry room was kept simple with a beige and white design. Towel racks were installed and a simple light was added to brighten the room. In addition, counter space and cabinets have room for storage which have functionality in the room.
Studio Q Photography
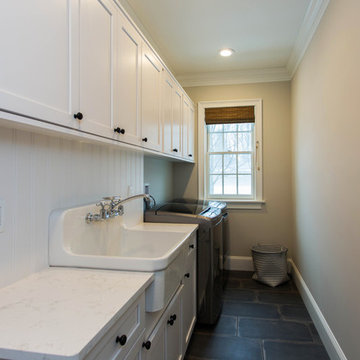
Omega Cabinetry. The Benson door style with the Pearl painted finish.
The countertop is Cambria Quartz in the color Torquay.
Sink: Kohler Gilford Sink K-12701-0
Faucet: Kohler antique wall-mount faucet K-149-3-CP
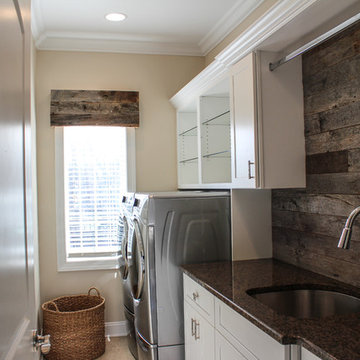
Dedicated laundry room - mid-sized rustic single-wall dedicated laundry room idea in New York with a single-bowl sink, shaker cabinets, white cabinets, granite countertops, beige walls and a side-by-side washer/dryer
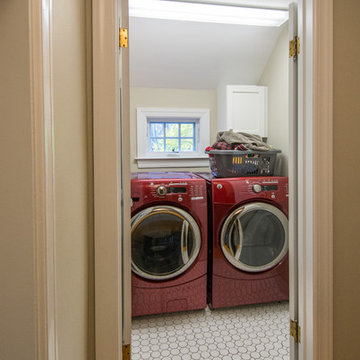
This space originally contained a powder room. Since it was at the top of the stairs and right next to the existing full bath, and since we added a powder room on the first floor and a master bathroom, the owners decided to convert this space to a small laundry room.
Contractor: Beechwood Building & Design. Photos: Steve Kuzma Photography
Laundry Room with White Cabinets and Beige Walls Ideas
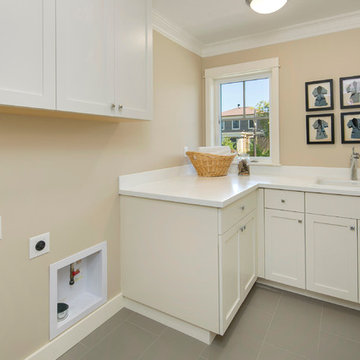
Photo Credit: Matt Edington
Example of a classic l-shaped porcelain tile dedicated laundry room design in Seattle with a drop-in sink, shaker cabinets, white cabinets, solid surface countertops, beige walls and a side-by-side washer/dryer
Example of a classic l-shaped porcelain tile dedicated laundry room design in Seattle with a drop-in sink, shaker cabinets, white cabinets, solid surface countertops, beige walls and a side-by-side washer/dryer
5





