Laundry Room with White Cabinets and White Countertops Ideas
Refine by:
Budget
Sort by:Popular Today
41 - 60 of 3,888 photos
Item 1 of 3
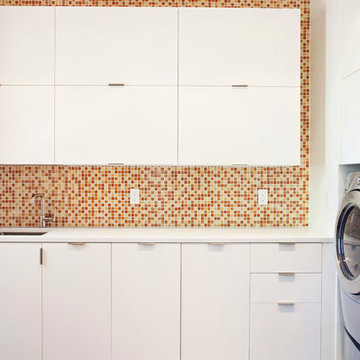
Mariko Reed
Trendy l-shaped brown floor laundry room photo in San Francisco with an undermount sink, flat-panel cabinets, white cabinets, white walls, a side-by-side washer/dryer and white countertops
Trendy l-shaped brown floor laundry room photo in San Francisco with an undermount sink, flat-panel cabinets, white cabinets, white walls, a side-by-side washer/dryer and white countertops

Inspiration for a large contemporary l-shaped gray floor dedicated laundry room remodel in Dallas with an undermount sink, flat-panel cabinets, white cabinets, a stacked washer/dryer, white countertops and orange backsplash
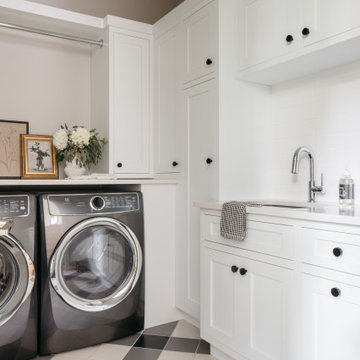
Laundry room - transitional l-shaped multicolored floor laundry room idea in Chicago with an undermount sink, shaker cabinets, white cabinets, gray walls, a side-by-side washer/dryer and white countertops
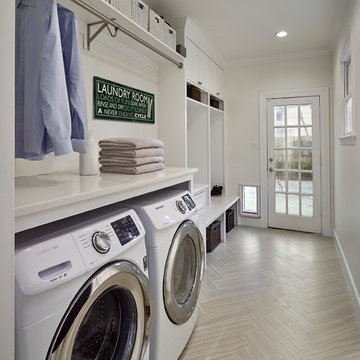
Vaughan Creative Media
Inspiration for a small timeless single-wall porcelain tile utility room remodel in Dallas with shaker cabinets, white cabinets, quartz countertops, white walls, a side-by-side washer/dryer and white countertops
Inspiration for a small timeless single-wall porcelain tile utility room remodel in Dallas with shaker cabinets, white cabinets, quartz countertops, white walls, a side-by-side washer/dryer and white countertops
![Bartan Project [Minnesota Private Residence]](https://st.hzcdn.com/fimgs/pictures/laundry-rooms/bartan-project-minnesota-private-residence-lappin-lighting-img~453178940bb7942a_9939-1-3bcd9b2-w360-h360-b0-p0.jpg)
Beach style l-shaped dedicated laundry room photo in Minneapolis with a farmhouse sink, white cabinets, multicolored walls, a side-by-side washer/dryer and white countertops
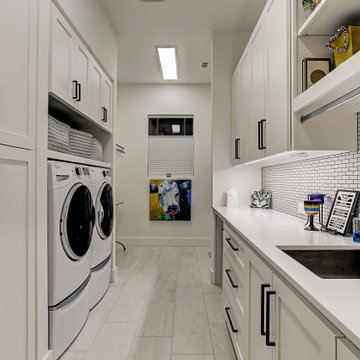
Inspiration for a transitional galley gray floor laundry room remodel in Houston with an undermount sink, shaker cabinets, white cabinets, white walls, a side-by-side washer/dryer and white countertops

This laundry room may be small but packs a punch with the awesome fan tile! Tile made by Pratt & Larson "Portland Large Fan". Cabinets by Brilliant Furnishings.

Example of a large classic galley porcelain tile and black floor utility room design in Other with louvered cabinets, white cabinets, quartzite countertops, white walls, a side-by-side washer/dryer, white countertops and an undermount sink
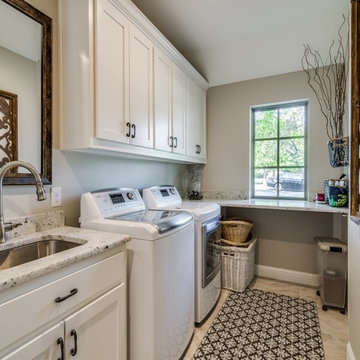
Dedicated laundry room - mid-sized transitional single-wall beige floor dedicated laundry room idea in Dallas with an undermount sink, shaker cabinets, white cabinets, granite countertops, gray walls, a side-by-side washer/dryer and white countertops

Inspiration for a mid-sized coastal single-wall medium tone wood floor and brown floor utility room remodel in Philadelphia with an undermount sink, white cabinets, quartzite countertops, multicolored walls, a stacked washer/dryer, white countertops and shaker cabinets
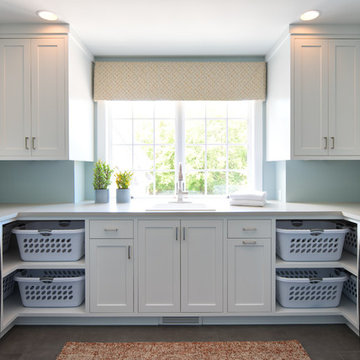
Inspiration for a large transitional u-shaped gray floor dedicated laundry room remodel in Minneapolis with a drop-in sink, shaker cabinets, white cabinets, onyx countertops, blue walls, a side-by-side washer/dryer and white countertops

Utility room - mid-sized transitional l-shaped gray floor utility room idea in New York with a drop-in sink, beaded inset cabinets, white cabinets, solid surface countertops, white walls, a side-by-side washer/dryer and white countertops

This busy family needed a functional yet beautiful laundry room since it is off the garage entrance as well as it's own entrance off the front of the house too!
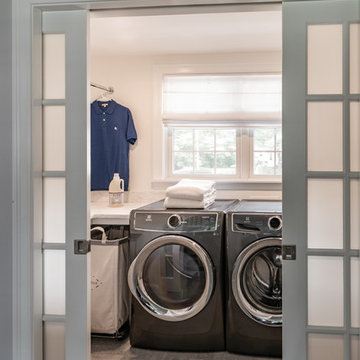
Eric Roth Photography
Large transitional u-shaped porcelain tile and gray floor dedicated laundry room photo in Boston with white walls, a side-by-side washer/dryer, white countertops, shaker cabinets, white cabinets and quartz countertops
Large transitional u-shaped porcelain tile and gray floor dedicated laundry room photo in Boston with white walls, a side-by-side washer/dryer, white countertops, shaker cabinets, white cabinets and quartz countertops
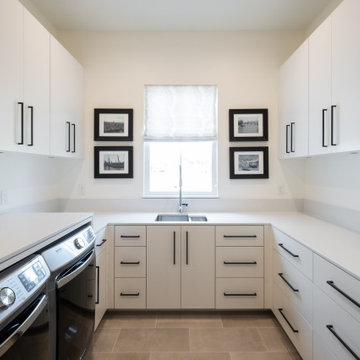
Mid-sized trendy u-shaped ceramic tile and beige floor utility room photo in Austin with an undermount sink, flat-panel cabinets, white cabinets, quartzite countertops, white backsplash, white walls, a side-by-side washer/dryer and white countertops

These tall towering mud room cabinets open up this space to appear larger than it is. The rustic looking brick stone flooring makes this space. The built in bench area makes a nice sweet spot to take off your rainy books or yard shoes. The tall cabinets makes it great for all your storage needs.

Custom Laundry space with basin for 2nd Floor of this Luxury Row Home in Philadelphia, PA. The surround for the front load washer and dryer serves as a folding station as well as a counter surface for cleaning supplies. Wall storage allows for overflow storage for the 2nd floor while providing a decorative feel to this unique space. Hanging Rail provides area to hang delicates or laundry requiring air dry. This room is approximately 5'x 11'.

Studio West Photography
Inspiration for a mid-sized timeless galley porcelain tile and multicolored floor utility room remodel in Chicago with a single-bowl sink, shaker cabinets, white cabinets, quartz countertops, gray walls, a side-by-side washer/dryer and white countertops
Inspiration for a mid-sized timeless galley porcelain tile and multicolored floor utility room remodel in Chicago with a single-bowl sink, shaker cabinets, white cabinets, quartz countertops, gray walls, a side-by-side washer/dryer and white countertops

Inspiration for a contemporary dark wood floor dedicated laundry room remodel in Minneapolis with a single-bowl sink, flat-panel cabinets, white cabinets, multicolored backsplash, white walls, a stacked washer/dryer and white countertops
Laundry Room with White Cabinets and White Countertops Ideas
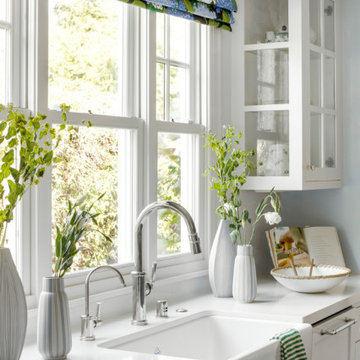
Our La Cañada studio designed this lovely home, keeping with the fun, cheerful personalities of the homeowner. The entry runner from Annie Selke is the perfect introduction to the house and its playful palette, adding a welcoming appeal. In the dining room, a beautiful, iconic Schumacher wallpaper was one of our happy finishes whose vines and garden colors begged for more vibrant colors to complement it. So we added bold green color to the trims, doors, and windows, enhancing the playful appeal. In the family room, we used a soft palette with pale blue, soft grays, and warm corals, reminiscent of pastel house palettes and crisp white trim that reflects the turquoise waters and white sandy beaches of Bermuda! The formal living room looks elegant and sophisticated, with beautiful furniture in soft blue and pastel green. The curtains nicely complement the space, and the gorgeous wooden center table anchors the space beautifully. In the kitchen, we added a custom-built, happy blue island that sits beneath the house’s namesake fabric, Hydrangea Heaven.
---Project designed by Courtney Thomas Design in La Cañada. Serving Pasadena, Glendale, Monrovia, San Marino, Sierra Madre, South Pasadena, and Altadena.
For more about Courtney Thomas Design, see here: https://www.courtneythomasdesign.com/
To learn more about this project, see here:
https://www.courtneythomasdesign.com/portfolio/elegant-family-home-la-canada/
3





