Laundry Room with White Cabinets and White Countertops Ideas
Refine by:
Budget
Sort by:Popular Today
61 - 80 of 3,888 photos
Item 1 of 3

Transitional l-shaped dedicated laundry room photo in Atlanta with an undermount sink, shaker cabinets, white cabinets, quartz countertops, green backsplash, a stacked washer/dryer and white countertops
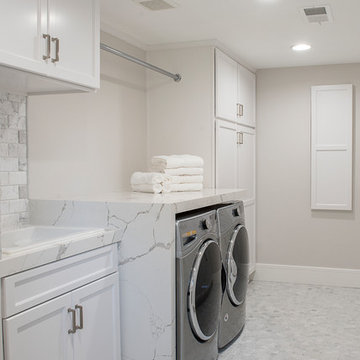
Design by 27 Diamonds Interior Design
www.27diamonds.com
Example of a mid-sized trendy marble floor and gray floor dedicated laundry room design in Orange County with shaker cabinets, white cabinets, quartz countertops, a side-by-side washer/dryer and white countertops
Example of a mid-sized trendy marble floor and gray floor dedicated laundry room design in Orange County with shaker cabinets, white cabinets, quartz countertops, a side-by-side washer/dryer and white countertops

Transitional l-shaped medium tone wood floor and brown floor dedicated laundry room photo in Orange County with an undermount sink, shaker cabinets, white cabinets, quartz countertops, multicolored backsplash, mosaic tile backsplash, a side-by-side washer/dryer and white countertops

This fun little laundry room is perfectly positioned upstairs between the home's four bedrooms. A handy drying rack can be folded away when not in use. The textured tile backsplash adds a touch of blue to the room.
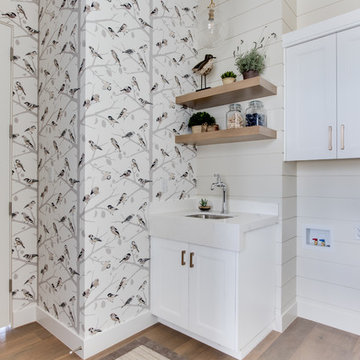
Interior Designer: Simons Design Studio
Builder: Magleby Construction
Photography: Allison Niccum
Utility room - cottage single-wall light wood floor and beige floor utility room idea in Salt Lake City with multicolored walls, an undermount sink, shaker cabinets, white cabinets, quartzite countertops, a side-by-side washer/dryer and white countertops
Utility room - cottage single-wall light wood floor and beige floor utility room idea in Salt Lake City with multicolored walls, an undermount sink, shaker cabinets, white cabinets, quartzite countertops, a side-by-side washer/dryer and white countertops
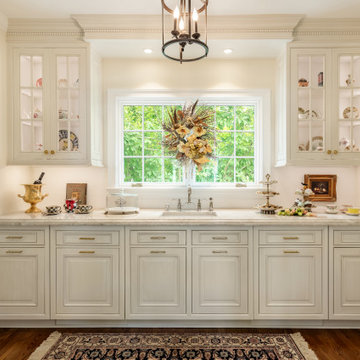
Elegant, yet functional laundry room off the kitchen. Hidden away behind sliding doors, this laundry space opens to double as a butler's pantry during preparations and service for entertaining guests.

Laundry room with a dramatic back splash selection. The subway tiles are a deep rich blue with contrasting grout, that matches the cabinet, counter top and appliance colors. The interior designer chose a mosaic tile to help break up the white.
Example of a trendy single-wall light wood floor and beige floor dedicated laundry room design in Los Angeles with flat-panel cabinets, white cabinets, white walls, a side-by-side washer/dryer and white countertops
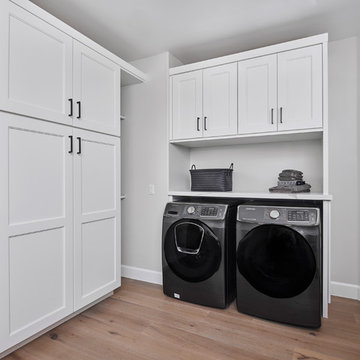
Inspiration for a large transitional u-shaped medium tone wood floor and gray floor utility room remodel in Phoenix with an undermount sink, recessed-panel cabinets, white cabinets, quartz countertops, gray walls, a side-by-side washer/dryer and white countertops

Large transitional galley ceramic tile, black floor and shiplap wall utility room photo in Phoenix with a farmhouse sink, recessed-panel cabinets, white cabinets, marble countertops, gray backsplash, marble backsplash, white walls, a stacked washer/dryer and white countertops
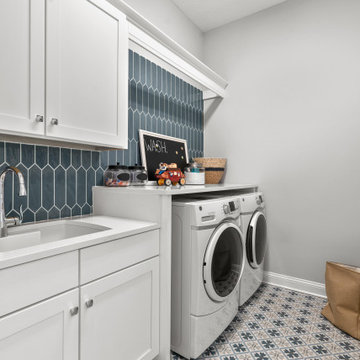
Laundry Room inside The Wilshire Model by Dostie Homes in The Ranch at Twenty Mile.
Mid-sized country single-wall dedicated laundry room photo in Jacksonville with a double-bowl sink, beaded inset cabinets, white cabinets, gray walls, a side-by-side washer/dryer and white countertops
Mid-sized country single-wall dedicated laundry room photo in Jacksonville with a double-bowl sink, beaded inset cabinets, white cabinets, gray walls, a side-by-side washer/dryer and white countertops

Example of a large transitional galley ceramic tile and blue floor dedicated laundry room design in Dallas with an undermount sink, shaker cabinets, white cabinets, quartz countertops, white backsplash, cement tile backsplash, white walls, a side-by-side washer/dryer and white countertops
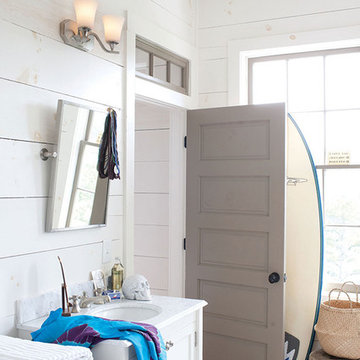
Small trendy single-wall white floor utility room photo in Seattle with an undermount sink, recessed-panel cabinets, white cabinets, quartz countertops and white countertops
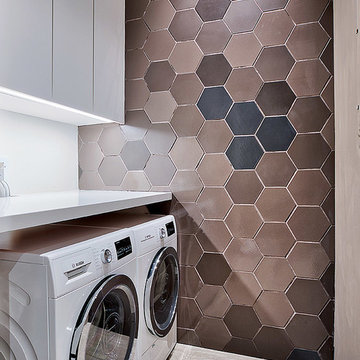
Architecture: GK Architecture
Photos: Brian Ashby (Briansperspective.com)
Example of a mid-sized minimalist single-wall ceramic tile and gray floor dedicated laundry room design in San Francisco with flat-panel cabinets, white cabinets, quartzite countertops, brown walls, a side-by-side washer/dryer and white countertops
Example of a mid-sized minimalist single-wall ceramic tile and gray floor dedicated laundry room design in San Francisco with flat-panel cabinets, white cabinets, quartzite countertops, brown walls, a side-by-side washer/dryer and white countertops
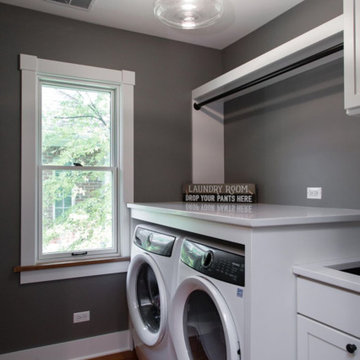
Mid-sized country single-wall light wood floor and brown floor dedicated laundry room photo in Chicago with beaded inset cabinets, white cabinets, gray walls, a side-by-side washer/dryer, white countertops, an undermount sink and quartz countertops

Dedicated laundry room - industrial porcelain tile and brown floor dedicated laundry room idea in Las Vegas with an utility sink, open cabinets, white cabinets, white walls, a side-by-side washer/dryer and white countertops

Inspiration for a mid-sized 1950s l-shaped ceramic tile and brown floor dedicated laundry room remodel in Grand Rapids with an undermount sink, flat-panel cabinets, white cabinets, quartz countertops, red walls, a stacked washer/dryer and white countertops
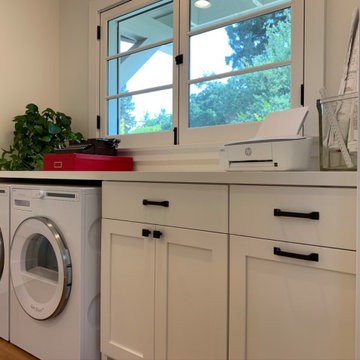
The laundry room also functions as a hallway, with the bathroom directly opposite. The french window opens inward, leaving a wide open space that can function as a pass-through for parties.

Fully integrated Signature Estate featuring Creston controls and Crestron panelized lighting, and Crestron motorized shades and draperies, whole-house audio and video, HVAC, voice and video communication atboth both the front door and gate. Modern, warm, and clean-line design, with total custom details and finishes. The front includes a serene and impressive atrium foyer with two-story floor to ceiling glass walls and multi-level fire/water fountains on either side of the grand bronze aluminum pivot entry door. Elegant extra-large 47'' imported white porcelain tile runs seamlessly to the rear exterior pool deck, and a dark stained oak wood is found on the stairway treads and second floor. The great room has an incredible Neolith onyx wall and see-through linear gas fireplace and is appointed perfectly for views of the zero edge pool and waterway. The center spine stainless steel staircase has a smoked glass railing and wood handrail.
Laundry Room with White Cabinets and White Countertops Ideas

Inspiration for a mid-sized timeless single-wall vinyl floor and multicolored floor dedicated laundry room remodel in Columbus with a farmhouse sink, recessed-panel cabinets, white cabinets, quartz countertops, green walls, a side-by-side washer/dryer and white countertops
4





