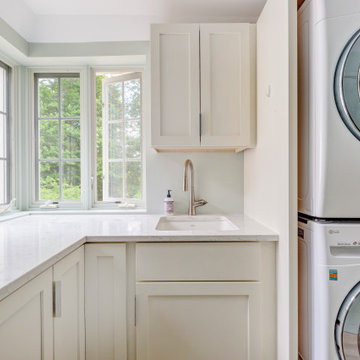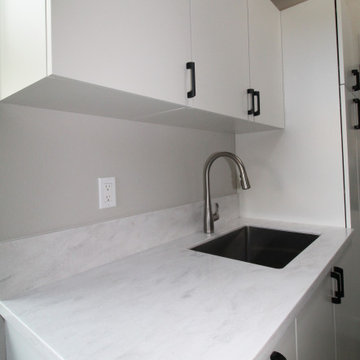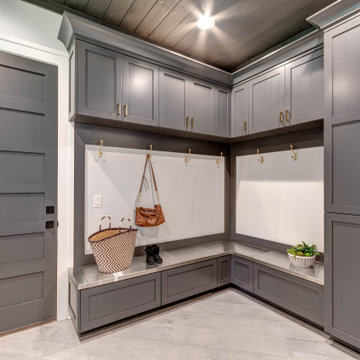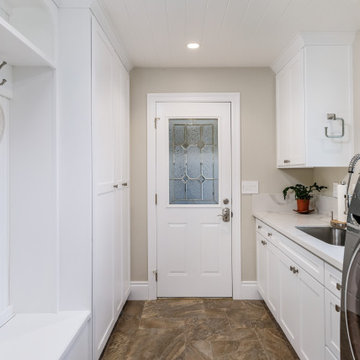All Ceiling Designs Laundry Room with White Countertops Ideas
Refine by:
Budget
Sort by:Popular Today
61 - 80 of 363 photos
Item 1 of 3

Utility room - mid-sized contemporary laminate floor, beige floor and wallpaper ceiling utility room idea with an undermount sink, shaker cabinets, white cabinets, white walls, a stacked washer/dryer and white countertops

This 1990s brick home had decent square footage and a massive front yard, but no way to enjoy it. Each room needed an update, so the entire house was renovated and remodeled, and an addition was put on over the existing garage to create a symmetrical front. The old brown brick was painted a distressed white.
The 500sf 2nd floor addition includes 2 new bedrooms for their teen children, and the 12'x30' front porch lanai with standing seam metal roof is a nod to the homeowners' love for the Islands. Each room is beautifully appointed with large windows, wood floors, white walls, white bead board ceilings, glass doors and knobs, and interior wood details reminiscent of Hawaiian plantation architecture.
The kitchen was remodeled to increase width and flow, and a new laundry / mudroom was added in the back of the existing garage. The master bath was completely remodeled. Every room is filled with books, and shelves, many made by the homeowner.
Project photography by Kmiecik Imagery.

PAINTED PINK WITH A WHIMSICAL VIBE. THIS LAUNDRY ROOM IS LAYERED WITH WALLPAPER, GORGEOUS FLOOR TILE AND A PRETTY CHANDELIER TO MAKE DOING LAUNDRY FUN!

Dedicated laundry room - large transitional l-shaped limestone floor and black floor dedicated laundry room idea in Phoenix with an undermount sink, raised-panel cabinets, white cabinets, quartz countertops, white backsplash, ceramic backsplash, white walls, a side-by-side washer/dryer and white countertops

The laundry room at the top of the stair has been home to drying racks as well as a small computer work station. There is plenty of room for additional storage, and the large square window allows plenty of light.

Example of a large 1960s galley concrete floor, gray floor and vaulted ceiling dedicated laundry room design in Seattle with an undermount sink, flat-panel cabinets, white cabinets, solid surface countertops, gray walls, a side-by-side washer/dryer and white countertops

Advisement + Design - Construction advisement, custom millwork & custom furniture design, interior design & art curation by Chango & Co.
Huge transitional l-shaped ceramic tile, multicolored floor, shiplap ceiling and shiplap wall utility room photo in New York with an integrated sink, beaded inset cabinets, black cabinets, quartz countertops, white backsplash, shiplap backsplash, white walls, a side-by-side washer/dryer and white countertops
Huge transitional l-shaped ceramic tile, multicolored floor, shiplap ceiling and shiplap wall utility room photo in New York with an integrated sink, beaded inset cabinets, black cabinets, quartz countertops, white backsplash, shiplap backsplash, white walls, a side-by-side washer/dryer and white countertops

This space, featuring original millwork and stone, previously housed the kitchen. Our architects reimagined the space to house the laundry, while still highlighting the original materials. It leads to the newly enlarged mudroom.

This is a multi-functional space serving as side entrance, mudroom, laundry room and walk-in pantry all within in a footprint of 125 square feet. The mudroom wish list included a coat closet, shoe storage and a bench, as well as hooks for hats, bags, coats, etc. which we located on its own wall. The opposite wall houses the laundry equipment and sink. The front-loading washer and dryer gave us the opportunity for a folding counter above and helps create a more finished look for the room. The sink is tucked in the corner with a faucet that doubles its utility serving chilled carbonated water with the turn of a dial.
The walk-in pantry element of the space is by far the most important for the client. They have a lot of storage needs that could not be completely fulfilled as part of the concurrent kitchen renovation. The function of the pantry had to include a second refrigerator as well as dry food storage and organization for many large serving trays and baskets. To maximize the storage capacity of the small space, we designed the walk-in pantry cabinet in the corner and included deep wall cabinets above following the slope of the ceiling. A library ladder with handrails ensures the upper storage is readily accessible and safe for this older couple to use on a daily basis.
A new herringbone tile floor was selected to add varying shades of grey and beige to compliment the faux wood grain laminate cabinet doors. A new skylight brings in needed natural light to keep the space cheerful and inviting. The cookbook shelf adds personality and a shot of color to the otherwise neutral color scheme that was chosen to visually expand the space.
Storage for all of its uses is neatly hidden in a beautifully designed compact package!

The simple laundry room backs up to the 2nd floor hall bath, and makes for easy access from all 3 bedrooms. The large window provides natural light and ventilation. Hanging spaces is available, as is upper cabinet storage and space pet needs.

Sofia Joelsson Design, Interior Design Services. Laundry Room, two story New Orleans new construction,
Small transitional u-shaped medium tone wood floor, brown floor and vaulted ceiling dedicated laundry room photo in New Orleans with an undermount sink, shaker cabinets, white cabinets, quartzite countertops, white backsplash, mosaic tile backsplash, white walls, a stacked washer/dryer and white countertops
Small transitional u-shaped medium tone wood floor, brown floor and vaulted ceiling dedicated laundry room photo in New Orleans with an undermount sink, shaker cabinets, white cabinets, quartzite countertops, white backsplash, mosaic tile backsplash, white walls, a stacked washer/dryer and white countertops

This hardworking mudroom-laundry space creates a clear transition from the garage and side entrances into the home. The large gray cabinet has plenty of room for coats. To the left, there are cubbies for sports equipment and toys. Straight ahead, there's a foyer with darker marble tile and a bench. It opens to a small covered porch and the rear yard. Unseen in the photo, there's also a powder room to the left.
Photography (c) Jeffrey Totaro, 2021

Utility room - huge craftsman galley porcelain tile, gray floor and wood ceiling utility room idea in Atlanta with a drop-in sink, shaker cabinets, gray cabinets, laminate countertops, gray walls, a side-by-side washer/dryer and white countertops

Mid-sized elegant galley porcelain tile, brown floor and wood ceiling dedicated laundry room photo in Sacramento with an undermount sink, shaker cabinets, white cabinets, quartz countertops, white backsplash, quartz backsplash, beige walls, a side-by-side washer/dryer and white countertops

Dedicated laundry room - mid-sized country l-shaped terra-cotta tile, multicolored floor and tray ceiling dedicated laundry room idea in Kansas City with an integrated sink, shaker cabinets, white cabinets, quartzite countertops, white backsplash, quartz backsplash, white walls, a side-by-side washer/dryer and white countertops

Despite not having a view of the mountains, the windows of this multi-use laundry/prep room serve an important function by allowing one to keep an eye on the exterior dog-run enclosure. Beneath the window (and near to the dog-washing station) sits a dedicated doggie door for easy, four-legged access.
Custom windows, doors, and hardware designed and furnished by Thermally Broken Steel USA.
Other sources:
Western Hemlock wall and ceiling paneling: reSAWN TIMBER Co.

A Laundry with a view and an organized tall storage cabinet for cleaning supplies and equipment
Mid-sized cottage u-shaped laminate floor, brown floor and tray ceiling utility room photo in San Francisco with flat-panel cabinets, green cabinets, quartz countertops, white backsplash, quartz backsplash, beige walls, a side-by-side washer/dryer and white countertops
Mid-sized cottage u-shaped laminate floor, brown floor and tray ceiling utility room photo in San Francisco with flat-panel cabinets, green cabinets, quartz countertops, white backsplash, quartz backsplash, beige walls, a side-by-side washer/dryer and white countertops

Laundry closet - small eclectic u-shaped ceramic tile, multicolored floor and vaulted ceiling laundry closet idea in Los Angeles with a farmhouse sink, shaker cabinets, blue cabinets, quartzite countertops, beige backsplash, stone tile backsplash, white walls, a stacked washer/dryer and white countertops

Laundry room with custom bench and glass storage door. Dual washer and dryers.
Dedicated laundry room - large transitional galley light wood floor, beige floor and exposed beam dedicated laundry room idea in San Francisco with an undermount sink, shaker cabinets, white cabinets, white backsplash, ceramic backsplash, white walls, a stacked washer/dryer and white countertops
Dedicated laundry room - large transitional galley light wood floor, beige floor and exposed beam dedicated laundry room idea in San Francisco with an undermount sink, shaker cabinets, white cabinets, white backsplash, ceramic backsplash, white walls, a stacked washer/dryer and white countertops
All Ceiling Designs Laundry Room with White Countertops Ideas

Utility room - large transitional u-shaped porcelain tile, white floor and vaulted ceiling utility room idea in Salt Lake City with a farmhouse sink, shaker cabinets, green cabinets, quartz countertops, white walls, a stacked washer/dryer and white countertops
4





