Laundry Room with Ceramic Backsplash and White Walls Ideas
Refine by:
Budget
Sort by:Popular Today
1 - 20 of 702 photos
Item 1 of 3

Example of a mid-sized eclectic l-shaped porcelain tile and white floor dedicated laundry room design in Phoenix with an undermount sink, shaker cabinets, gray cabinets, quartz countertops, pink backsplash, ceramic backsplash, white walls, a side-by-side washer/dryer and white countertops

This fun little laundry room is perfectly positioned upstairs between the home's four bedrooms. A handy drying rack can be folded away when not in use. The textured tile backsplash adds a touch of blue to the room.

Large minimalist l-shaped ceramic tile and gray floor dedicated laundry room photo in Seattle with an undermount sink, flat-panel cabinets, dark wood cabinets, quartz countertops, white backsplash, ceramic backsplash, white walls, a side-by-side washer/dryer and white countertops
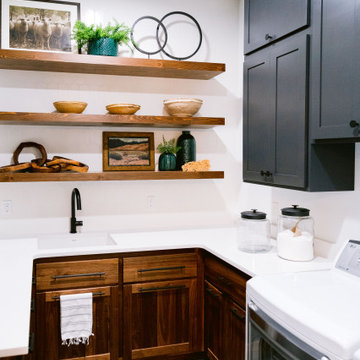
Laundry room - rustic u-shaped ceramic tile and gray floor laundry room idea in Boise with an undermount sink, dark wood cabinets, quartz countertops, white backsplash, ceramic backsplash, white walls, a side-by-side washer/dryer and white countertops
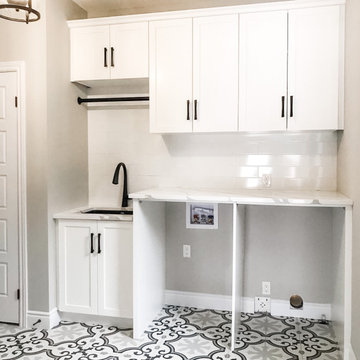
Laundry room update by Lotus Home Improvement.
Mid-sized transitional single-wall ceramic tile and multicolored floor utility room photo in Chicago with an undermount sink, shaker cabinets, white cabinets, quartz countertops, white backsplash, ceramic backsplash, white walls, a side-by-side washer/dryer and white countertops
Mid-sized transitional single-wall ceramic tile and multicolored floor utility room photo in Chicago with an undermount sink, shaker cabinets, white cabinets, quartz countertops, white backsplash, ceramic backsplash, white walls, a side-by-side washer/dryer and white countertops

Rodwin Architecture & Skycastle Homes
Location: Boulder, Colorado, USA
Interior design, space planning and architectural details converge thoughtfully in this transformative project. A 15-year old, 9,000 sf. home with generic interior finishes and odd layout needed bold, modern, fun and highly functional transformation for a large bustling family. To redefine the soul of this home, texture and light were given primary consideration. Elegant contemporary finishes, a warm color palette and dramatic lighting defined modern style throughout. A cascading chandelier by Stone Lighting in the entry makes a strong entry statement. Walls were removed to allow the kitchen/great/dining room to become a vibrant social center. A minimalist design approach is the perfect backdrop for the diverse art collection. Yet, the home is still highly functional for the entire family. We added windows, fireplaces, water features, and extended the home out to an expansive patio and yard.
The cavernous beige basement became an entertaining mecca, with a glowing modern wine-room, full bar, media room, arcade, billiards room and professional gym.
Bathrooms were all designed with personality and craftsmanship, featuring unique tiles, floating wood vanities and striking lighting.
This project was a 50/50 collaboration between Rodwin Architecture and Kimball Modern
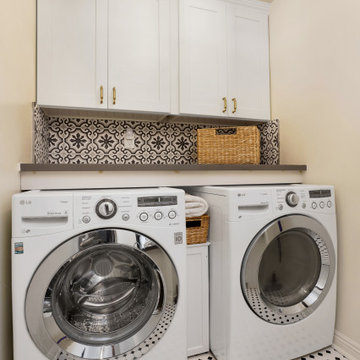
Example of a large transitional l-shaped ceramic tile and white floor dedicated laundry room design in Orange County with a single-bowl sink, shaker cabinets, white cabinets, quartz countertops, white backsplash, ceramic backsplash, white walls, a side-by-side washer/dryer and gray countertops

Inspiration for a mid-sized southwestern u-shaped ceramic tile dedicated laundry room remodel in Salt Lake City with an undermount sink, raised-panel cabinets, dark wood cabinets, granite countertops, multicolored backsplash, ceramic backsplash, white walls and a side-by-side washer/dryer
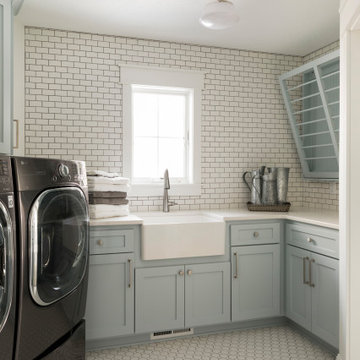
White and light blue laundry room with tiled floor and walls.
Example of a large u-shaped ceramic tile and white floor dedicated laundry room design in Minneapolis with a farmhouse sink, flat-panel cabinets, blue cabinets, quartz countertops, white backsplash, ceramic backsplash, white walls, a side-by-side washer/dryer and white countertops
Example of a large u-shaped ceramic tile and white floor dedicated laundry room design in Minneapolis with a farmhouse sink, flat-panel cabinets, blue cabinets, quartz countertops, white backsplash, ceramic backsplash, white walls, a side-by-side washer/dryer and white countertops

This Laundry room features built-in storage and a dog wash.
Utility room - mid-sized mediterranean limestone floor and beige floor utility room idea in Orange County with an undermount sink, blue cabinets, limestone countertops, white backsplash, ceramic backsplash, white walls, a side-by-side washer/dryer and beige countertops
Utility room - mid-sized mediterranean limestone floor and beige floor utility room idea in Orange County with an undermount sink, blue cabinets, limestone countertops, white backsplash, ceramic backsplash, white walls, a side-by-side washer/dryer and beige countertops

Dedicated laundry room - mid-sized coastal l-shaped concrete floor and multicolored floor dedicated laundry room idea in San Diego with an undermount sink, flat-panel cabinets, beige cabinets, quartz countertops, white backsplash, ceramic backsplash, white walls, a stacked washer/dryer and white countertops

Example of a country galley porcelain tile, gray floor and vaulted ceiling dedicated laundry room design in Portland with an undermount sink, shaker cabinets, blue cabinets, quartz countertops, white backsplash, ceramic backsplash, white walls, a side-by-side washer/dryer and white countertops

Example of a large country u-shaped light wood floor, brown floor and shiplap wall utility room design in Seattle with an undermount sink, recessed-panel cabinets, brown cabinets, wood countertops, black backsplash, ceramic backsplash, white walls, a side-by-side washer/dryer and black countertops

Dedicated laundry room - large modern ceramic tile and gray floor dedicated laundry room idea in Denver with an undermount sink, flat-panel cabinets, black cabinets, quartzite countertops, gray backsplash, ceramic backsplash, white walls, a side-by-side washer/dryer and white countertops

Small trendy l-shaped gray floor dedicated laundry room photo in San Francisco with flat-panel cabinets, gray cabinets, marble countertops, white backsplash, ceramic backsplash, white walls and white countertops
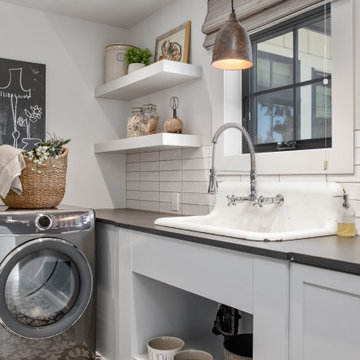
This laundry rom has a vintage farmhouse sink that was originally here at this house before the remodel. Open shelving for all the decor. Ceramic mosaic subway tiles as backsplash, leathered black quartz countertops, and gray shaker cabinets.
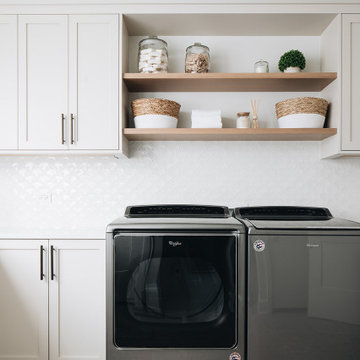
Inspiration for a large transitional u-shaped porcelain tile and beige floor dedicated laundry room remodel in Chicago with an undermount sink, shaker cabinets, beige cabinets, quartz countertops, white backsplash, ceramic backsplash, white walls, a side-by-side washer/dryer and white countertops
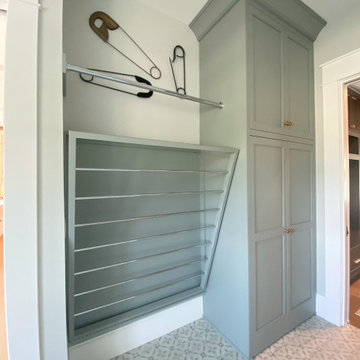
Dream laundry room. Artistic Tile "A Train White" matte subway tile on backsplash. MLW "Nola Toulouse" 8"x8" porcelain flooring tile. Corian "London Sky" countertop. Cabinetry by Ayr Cabinet Company. Kohler "Gifford" apron front sink. Rejuvenation Wall Mount Bridge kitchen faucet in aged brass.
General contracting by Martin Bros. Contracting, Inc.; Architecture by Helman Sechrist Architecture; Home Design by Maple & White Design; Photography by Marie Kinney Photography.
Images are the property of Martin Bros. Contracting, Inc. and may not be used without written permission.

Example of a cottage galley porcelain tile, gray floor and vaulted ceiling dedicated laundry room design in Portland with an undermount sink, shaker cabinets, blue cabinets, quartz countertops, white backsplash, ceramic backsplash, white walls, a side-by-side washer/dryer and white countertops
Laundry Room with Ceramic Backsplash and White Walls Ideas

This laundry rom has a vintage farmhouse sink that was originally here at this house before the remodel. Open shelving for all the decor. Ceramic mosaic subway tiles as backsplash, leathered black quartz countertops, and gray shaker cabinets.
1





