All Cabinet Styles Laundry Room with Wood Countertops Ideas
Refine by:
Budget
Sort by:Popular Today
121 - 140 of 2,049 photos
Item 1 of 3

photo credit: Haris Kenjar
Inspiration for a modern terra-cotta tile and blue floor laundry room remodel in Albuquerque with a farmhouse sink, white cabinets, wood countertops, white walls, a concealed washer/dryer, white countertops and shaker cabinets
Inspiration for a modern terra-cotta tile and blue floor laundry room remodel in Albuquerque with a farmhouse sink, white cabinets, wood countertops, white walls, a concealed washer/dryer, white countertops and shaker cabinets
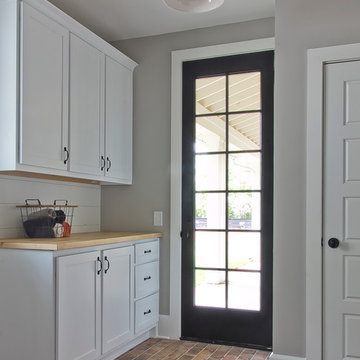
Utility room - large farmhouse brick floor utility room idea in Atlanta with an utility sink, shaker cabinets, white cabinets, wood countertops, white walls and a side-by-side washer/dryer
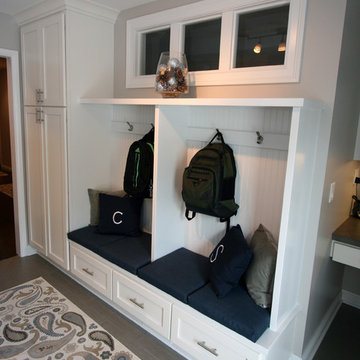
Rick Meyer, Meyer Brothers and Sons design | build | remodel
Inspiration for a mid-sized transitional galley ceramic tile utility room remodel in Cincinnati with flat-panel cabinets, white cabinets, wood countertops, gray walls and a side-by-side washer/dryer
Inspiration for a mid-sized transitional galley ceramic tile utility room remodel in Cincinnati with flat-panel cabinets, white cabinets, wood countertops, gray walls and a side-by-side washer/dryer
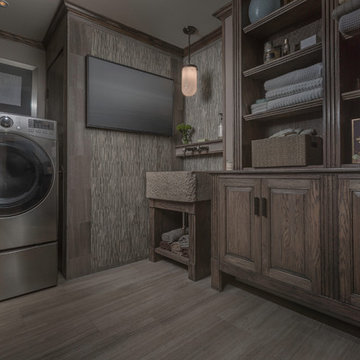
Eric Russell
Mid-sized eclectic l-shaped limestone floor dedicated laundry room photo in New York with a farmhouse sink, raised-panel cabinets, medium tone wood cabinets, wood countertops, beige walls and a side-by-side washer/dryer
Mid-sized eclectic l-shaped limestone floor dedicated laundry room photo in New York with a farmhouse sink, raised-panel cabinets, medium tone wood cabinets, wood countertops, beige walls and a side-by-side washer/dryer
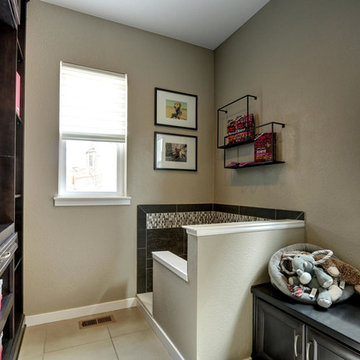
Hotshot Pros
Mid-sized transitional galley ceramic tile dedicated laundry room photo in Denver with flat-panel cabinets, dark wood cabinets, wood countertops, beige walls and a side-by-side washer/dryer
Mid-sized transitional galley ceramic tile dedicated laundry room photo in Denver with flat-panel cabinets, dark wood cabinets, wood countertops, beige walls and a side-by-side washer/dryer
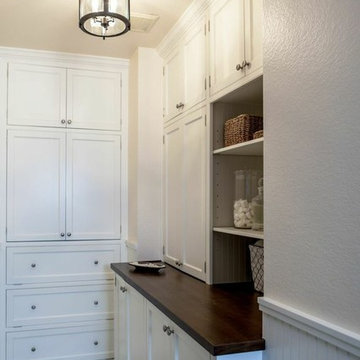
Cammy Hatzenbeuhler
Elegant porcelain tile utility room photo in Dallas with shaker cabinets, white cabinets and wood countertops
Elegant porcelain tile utility room photo in Dallas with shaker cabinets, white cabinets and wood countertops

Example of a small transitional single-wall ceramic tile and brown floor laundry closet design in Chicago with a farmhouse sink, recessed-panel cabinets, white cabinets, wood countertops, gray walls, a side-by-side washer/dryer and beige countertops

Sunny, upper-level laundry room features:
Beautiful Interceramic Union Square glazed ceramic tile floor, in Hudson.
Painted shaker style custom cabinets by Ayr Cabinet Company includes a natural wood top, pull-out ironing board, towel bar and loads of storage.
Two huge fold down drying racks.
Thomas O'Brien Katie Conical Pendant by Visual Comfort & Co.
Kohler Iron/Tones™ undermount porcelain sink in Sea Salt.
Newport Brass Fairfield bridge faucet in flat black.
Artistic Tile Melange matte white, ceramic field tile backsplash.
Tons of right-height folding space.
General contracting by Martin Bros. Contracting, Inc.; Architecture by Helman Sechrist Architecture; Home Design by Maple & White Design; Photography by Marie Kinney Photography. Images are the property of Martin Bros. Contracting, Inc. and may not be used without written permission.
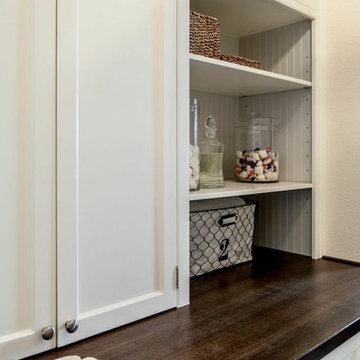
Cammy Hatzenbeuhler
Utility room - traditional porcelain tile utility room idea in Dallas with white cabinets, white backsplash, shaker cabinets and wood countertops
Utility room - traditional porcelain tile utility room idea in Dallas with white cabinets, white backsplash, shaker cabinets and wood countertops
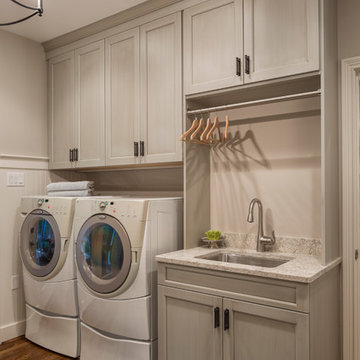
Inspiration for a large transitional dark wood floor utility room remodel in Cincinnati with a drop-in sink, recessed-panel cabinets, white cabinets, wood countertops, gray walls and a side-by-side washer/dryer
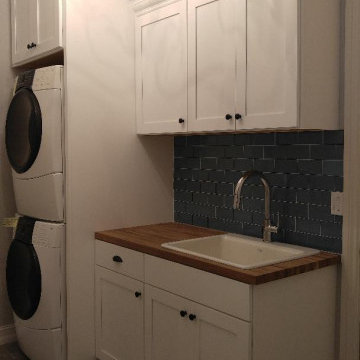
Inspiration for a mid-sized timeless single-wall porcelain tile and gray floor dedicated laundry room remodel in Miami with a drop-in sink, shaker cabinets, white cabinets, wood countertops, gray walls, a stacked washer/dryer, brown countertops, blue backsplash and glass tile backsplash
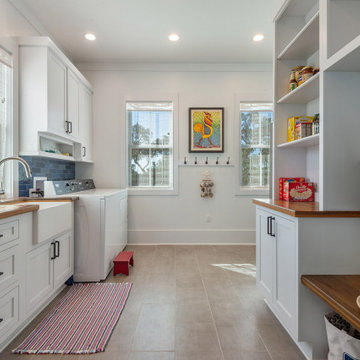
Laundry room - coastal porcelain tile and gray floor laundry room idea in New Orleans with a farmhouse sink, shaker cabinets, white cabinets, wood countertops, blue backsplash, porcelain backsplash, white walls, a side-by-side washer/dryer and brown countertops
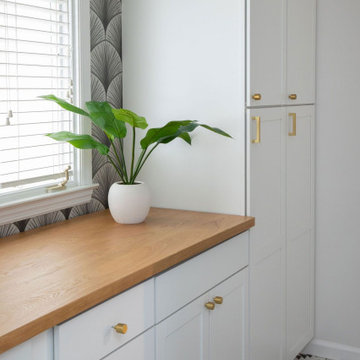
Example of a mid-sized transitional galley ceramic tile, black floor and wallpaper dedicated laundry room design in Indianapolis with shaker cabinets, white cabinets, wood countertops, black backsplash, window backsplash, white walls, a stacked washer/dryer and brown countertops
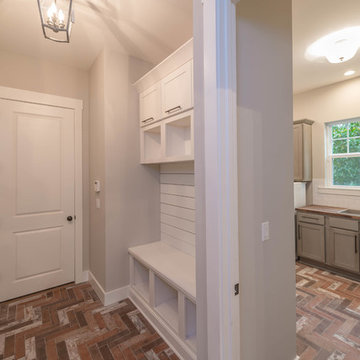
Interior, Drop Zone w/ view of Laundry Room
Inspiration for a mid-sized coastal galley ceramic tile utility room remodel in Jacksonville with white cabinets, wood countertops, gray walls, a side-by-side washer/dryer, shaker cabinets and a drop-in sink
Inspiration for a mid-sized coastal galley ceramic tile utility room remodel in Jacksonville with white cabinets, wood countertops, gray walls, a side-by-side washer/dryer, shaker cabinets and a drop-in sink
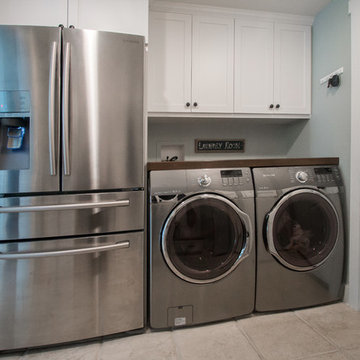
Example of a mid-sized transitional single-wall porcelain tile utility room design in Orange County with shaker cabinets, white cabinets, wood countertops, gray walls and a side-by-side washer/dryer
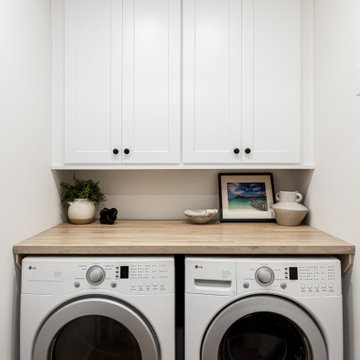
Small trendy galley light wood floor and beige floor dedicated laundry room photo in Atlanta with shaker cabinets, white cabinets, wood countertops, white walls, a side-by-side washer/dryer and brown countertops
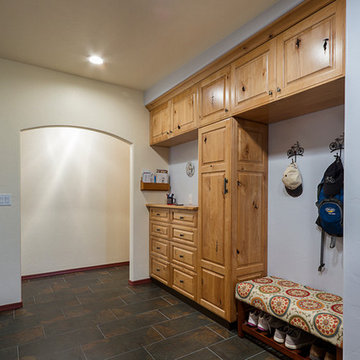
The recessed niche provides a place to sit down, take off your shoes and hang your hat. Custom cabinets by MWP Cabinetmakers, Tucson, AZ.
Utility room - southwestern u-shaped porcelain tile utility room idea in Phoenix with an undermount sink, raised-panel cabinets, medium tone wood cabinets, wood countertops, blue walls and a side-by-side washer/dryer
Utility room - southwestern u-shaped porcelain tile utility room idea in Phoenix with an undermount sink, raised-panel cabinets, medium tone wood cabinets, wood countertops, blue walls and a side-by-side washer/dryer

Mudroom and Laundry looking towards the bathroom.
Example of a mid-sized cottage galley porcelain tile and white floor utility room design in Austin with an undermount sink, flat-panel cabinets, white cabinets, wood countertops, beige walls, a side-by-side washer/dryer and brown countertops
Example of a mid-sized cottage galley porcelain tile and white floor utility room design in Austin with an undermount sink, flat-panel cabinets, white cabinets, wood countertops, beige walls, a side-by-side washer/dryer and brown countertops
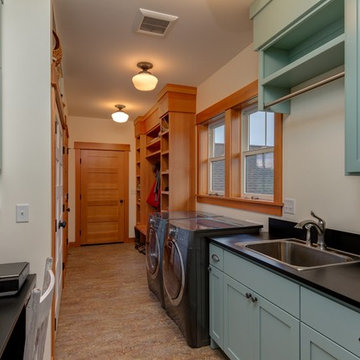
Blanchard Mountain Farm, a small certified organic vegetable farm, sits in an idyllic location; where the Chuckanut Mountains come down to meet the Samish river basin. The owners found and fell in love with the land, knew it was the right place to start their farm, but realized the existing farmhouse was riddled with water damage, poor energy efficiency, and ill-conceived additions. Our remodel team focused their efforts on returning the farmhouse to its craftsman roots, while addressing the structure’s issues, salvaging building materials, and upgrading the home’s performance. Despite removing the roof and taking the entire home down to the studs, we were able to preserve the original fir floors and repurpose much of the original roof framing as rustic wainscoting and paneling. The indoor air quality and heating efficiency were vastly improved with the additions of a heat recovery ventilator and ductless heat pump. The building envelope was upgraded with focused air-sealing, new insulation, and the installation of a ventilation cavity behind the cedar siding. All of these details work together to create an efficient, highly durable home that preserves all the charms a century old farmhouse.
Design by Deborah Todd Building Design Services
Photography by C9 Photography
All Cabinet Styles Laundry Room with Wood Countertops Ideas
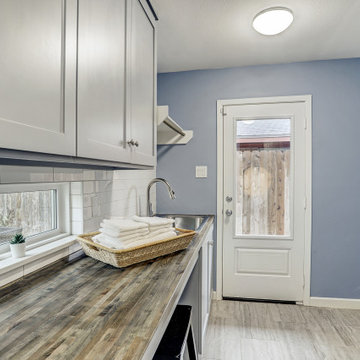
Dedicated laundry room - 1960s galley porcelain tile and gray floor dedicated laundry room idea in Houston with a single-bowl sink, shaker cabinets, gray cabinets, wood countertops, blue walls and a side-by-side washer/dryer
7





