All Cabinet Styles Laundry Room with Wood Countertops Ideas
Refine by:
Budget
Sort by:Popular Today
141 - 160 of 2,049 photos
Item 1 of 3
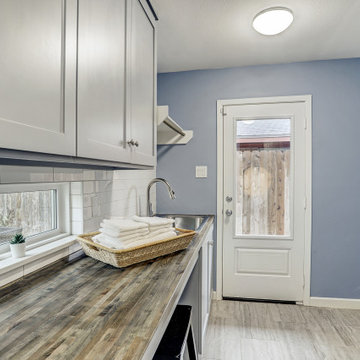
Dedicated laundry room - 1960s galley porcelain tile and gray floor dedicated laundry room idea in Houston with a single-bowl sink, shaker cabinets, gray cabinets, wood countertops, blue walls and a side-by-side washer/dryer
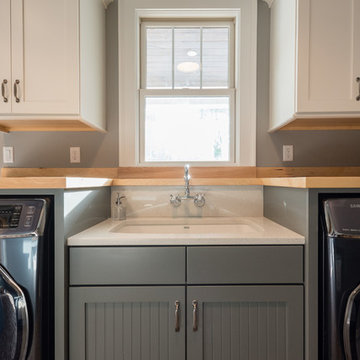
Mid-sized cottage utility room photo in Atlanta with an undermount sink, flat-panel cabinets, gray cabinets, wood countertops and an integrated washer/dryer
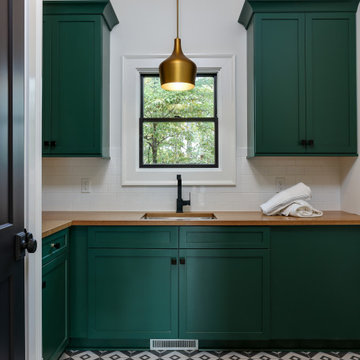
Mid-sized transitional u-shaped multicolored floor dedicated laundry room photo in Raleigh with an undermount sink, shaker cabinets, wood countertops, white walls, a side-by-side washer/dryer and brown countertops
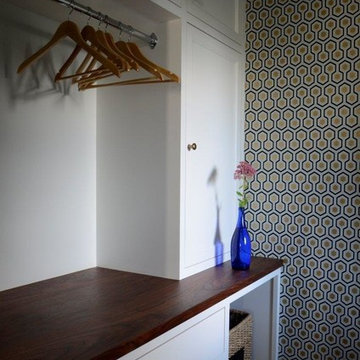
Inspiration for a mid-sized timeless dark wood floor dedicated laundry room remodel in Portland with shaker cabinets, white cabinets, wood countertops, a side-by-side washer/dryer and multicolored walls
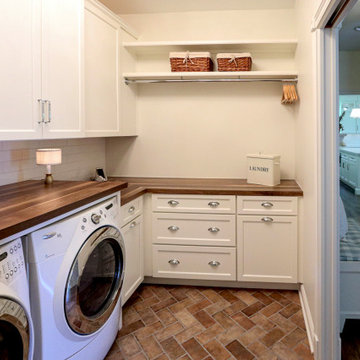
We updated this laundry room by installing Medallion Silverline Jackson Flat Panel cabinets in white icing color. The countertops are a custom Natural Black Walnut wood top with a Mockett charging station and a Porter single basin farmhouse sink and Moen Arbor high arc faucet. The backsplash is Ice White Wow Subway Tile. The floor is Durango Tumbled tile.

Example of a large transitional galley ceramic tile utility room design in Philadelphia with shaker cabinets, white cabinets, wood countertops, beige walls and a side-by-side washer/dryer
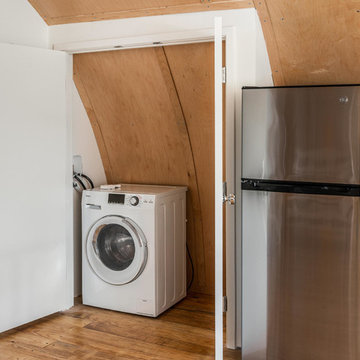
Custom Quonset Huts become artist live/work spaces, aesthetically and functionally bridging a border between industrial and residential zoning in a historic neighborhood. The open space on the main floor is designed to be flexible for artists to pursue their creative path. Upstairs, a living space helps to make creative pursuits in an expensive city more attainable.
The two-story buildings were custom-engineered to achieve the height required for the second floor. End walls utilized a combination of traditional stick framing with autoclaved aerated concrete with a stucco finish. Steel doors were custom-built in-house.
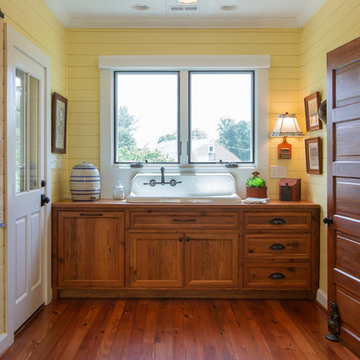
This area is right off of the kitchen and is very close to the washer and dryer. It provides an extra sink that is original to the farmhouse. The cabinets are also made of the 110+ year-old heart pine.
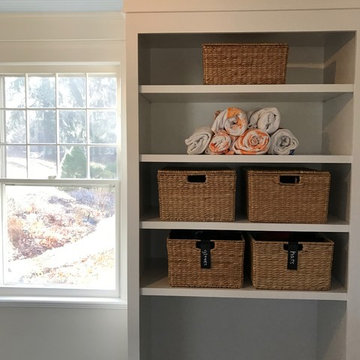
Inspiration for a mid-sized timeless u-shaped porcelain tile utility room remodel in New York with a drop-in sink, beaded inset cabinets, white cabinets, wood countertops, gray walls and a side-by-side washer/dryer
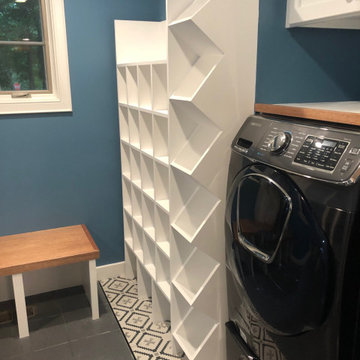
Utility room - eclectic single-wall ceramic tile and gray floor utility room idea in Boston with shaker cabinets, white cabinets, wood countertops, blue walls and a side-by-side washer/dryer

Sunny, upper-level laundry room features:
Beautiful Interceramic Union Square glazed ceramic tile floor, in Hudson.
Painted shaker style custom cabinets by Ayr Cabinet Company includes a natural wood top, pull-out ironing board, towel bar and loads of storage.
Two huge fold down drying racks.
Thomas O'Brien Katie Conical Pendant by Visual Comfort & Co.
Kohler Iron/Tones™ undermount porcelain sink in Sea Salt.
Newport Brass Fairfield bridge faucet in flat black.
Artistic Tile Melange matte white, ceramic field tile backsplash.
Tons of right-height folding space.
General contracting by Martin Bros. Contracting, Inc.; Architecture by Helman Sechrist Architecture; Home Design by Maple & White Design; Photography by Marie Kinney Photography. Images are the property of Martin Bros. Contracting, Inc. and may not be used without written permission.
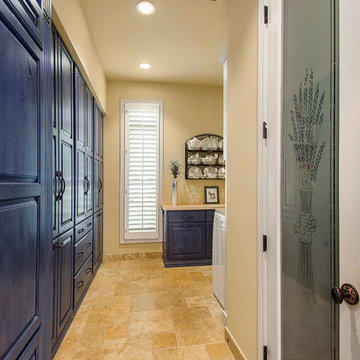
Example of a large farmhouse galley porcelain tile and brown floor dedicated laundry room design in Dallas with a drop-in sink, raised-panel cabinets, white cabinets, wood countertops, yellow walls and a side-by-side washer/dryer
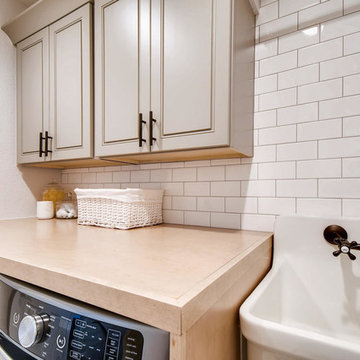
Example of a large country galley ceramic tile and multicolored floor dedicated laundry room design in Denver with a single-bowl sink, shaker cabinets, beige cabinets, wood countertops, white walls, a side-by-side washer/dryer and brown countertops
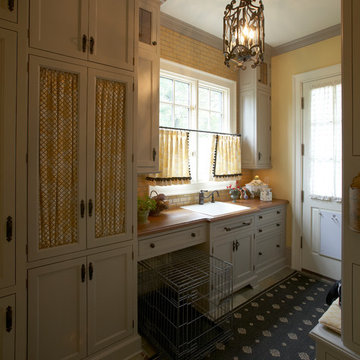
Example of a mid-sized country galley utility room design in Other with a drop-in sink, shaker cabinets, gray cabinets, wood countertops and yellow walls
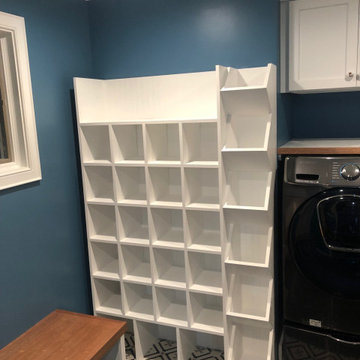
Inspiration for an eclectic single-wall ceramic tile and gray floor utility room remodel in Boston with shaker cabinets, white cabinets, wood countertops, blue walls and a side-by-side washer/dryer
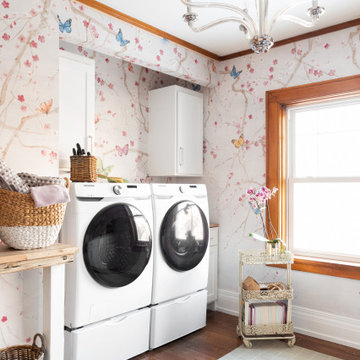
Galley dark wood floor, brown floor and wallpaper dedicated laundry room photo in Kansas City with a drop-in sink, recessed-panel cabinets, white cabinets, wood countertops, multicolored walls, a side-by-side washer/dryer and brown countertops
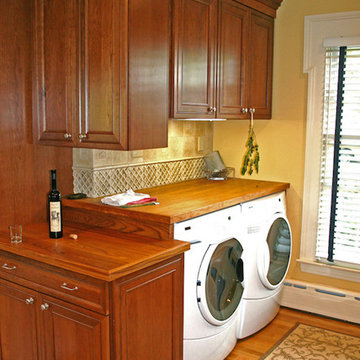
Small arts and crafts single-wall light wood floor utility room photo in Bridgeport with raised-panel cabinets, medium tone wood cabinets, wood countertops, yellow walls and a side-by-side washer/dryer
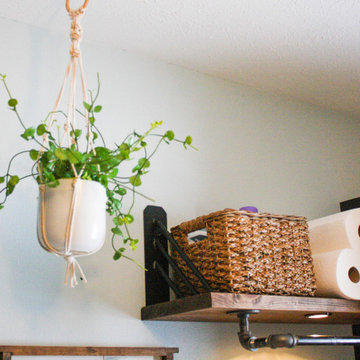
After removing an old hairdresser's sink, this laundry was a blank slate.
Needs; cleaning cabinet, utility sink, laundry sorting.
Custom cabinets were made to fit the space including shelves for laundry baskets, a deep utility sink, and additional storage space underneath for cleaning supplies. The tall closet cabinet holds brooms, mop, and vacuums. A decorative shelf adds a place to hang dry clothes and an opportunity for a little extra light. A fun handmade sign was added to lighten the mood in an otherwise solely utilitarian space.
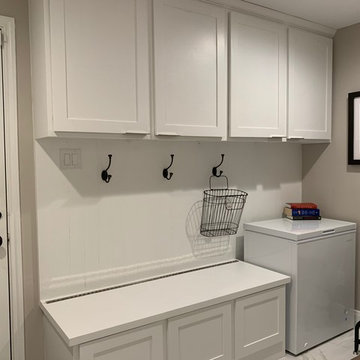
Custom Hinged bench for storage
Utility room - small transitional u-shaped marble floor and white floor utility room idea in Houston with shaker cabinets, white cabinets, wood countertops, gray walls, a side-by-side washer/dryer and brown countertops
Utility room - small transitional u-shaped marble floor and white floor utility room idea in Houston with shaker cabinets, white cabinets, wood countertops, gray walls, a side-by-side washer/dryer and brown countertops
All Cabinet Styles Laundry Room with Wood Countertops Ideas
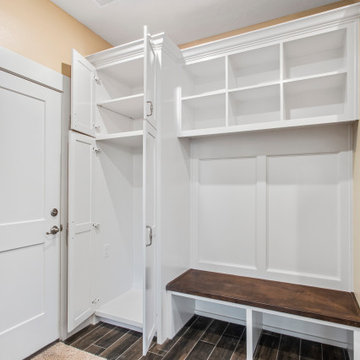
Mudroom connected to the laundry room and coming in from the garage. A great place to sit your things when first coming into the home. A perfect storage area. Plus a built in area for your vacuum and brooms.
8





