Laundry Room with Wood Countertops Ideas
Refine by:
Budget
Sort by:Popular Today
1 - 18 of 18 photos
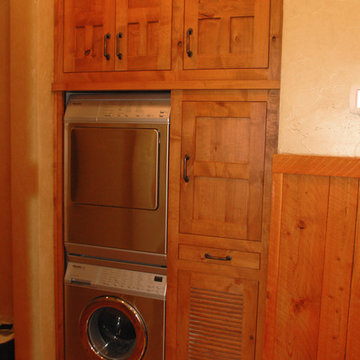
Custom laundry room cabinet.
Inspiration for a mid-sized rustic single-wall medium tone wood floor and brown floor laundry closet remodel in Portland with medium tone wood cabinets, wood countertops, beige walls, a stacked washer/dryer and brown countertops
Inspiration for a mid-sized rustic single-wall medium tone wood floor and brown floor laundry closet remodel in Portland with medium tone wood cabinets, wood countertops, beige walls, a stacked washer/dryer and brown countertops
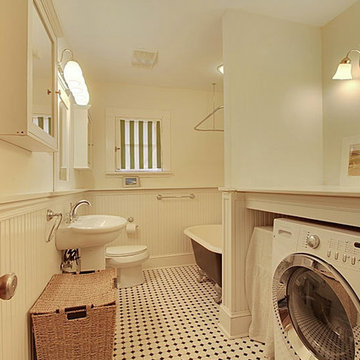
Example of a mid-sized farmhouse single-wall porcelain tile utility room design in New Orleans with wood countertops, white walls and a side-by-side washer/dryer
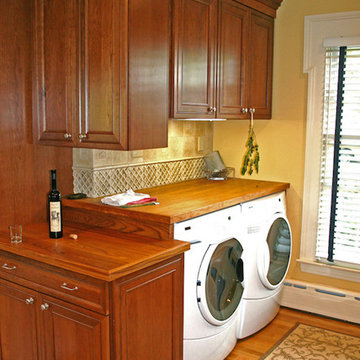
Small arts and crafts single-wall light wood floor utility room photo in Bridgeport with raised-panel cabinets, medium tone wood cabinets, wood countertops, yellow walls and a side-by-side washer/dryer
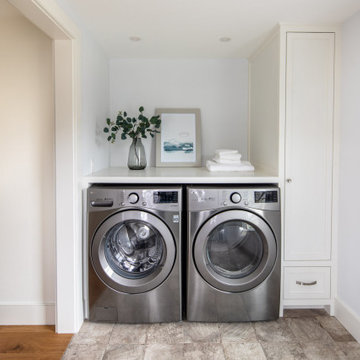
Inspiration for a small coastal single-wall multicolored floor and ceramic tile dedicated laundry room remodel in Boston with a side-by-side washer/dryer, blue walls, white countertops, recessed-panel cabinets, white cabinets and wood countertops

1919 Bungalow remodel. Design by Meriwether Felt, photos by Susan Gilmore
Inspiration for a small craftsman concrete floor laundry room remodel in Minneapolis with yellow walls, a side-by-side washer/dryer, white cabinets and wood countertops
Inspiration for a small craftsman concrete floor laundry room remodel in Minneapolis with yellow walls, a side-by-side washer/dryer, white cabinets and wood countertops
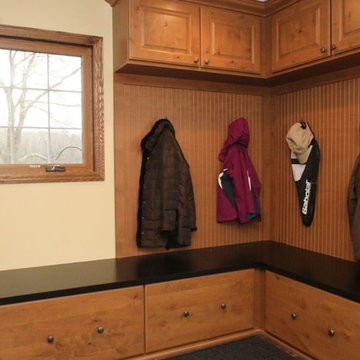
First floor office converted into laundry room and mudroom with open concept locker area.
Example of a large classic porcelain tile utility room design in Milwaukee with raised-panel cabinets, medium tone wood cabinets, wood countertops, yellow walls and a side-by-side washer/dryer
Example of a large classic porcelain tile utility room design in Milwaukee with raised-panel cabinets, medium tone wood cabinets, wood countertops, yellow walls and a side-by-side washer/dryer

Josh Partee
Example of a trendy laundry room design in Portland with gray cabinets, blue walls, wood countertops and brown countertops
Example of a trendy laundry room design in Portland with gray cabinets, blue walls, wood countertops and brown countertops

Inspiration for a small farmhouse single-wall laundry closet remodel in San Francisco with white cabinets, wood countertops, yellow walls, a side-by-side washer/dryer, beige countertops, flat-panel cabinets and a drop-in sink
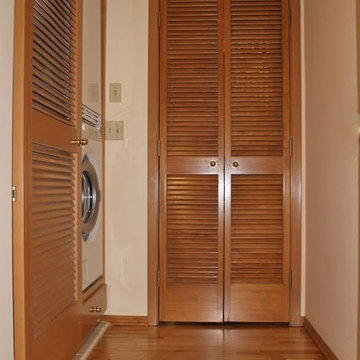
Large elegant galley light wood floor laundry closet photo in Orange County with a drop-in sink, shaker cabinets, dark wood cabinets, wood countertops, beige walls and a stacked washer/dryer
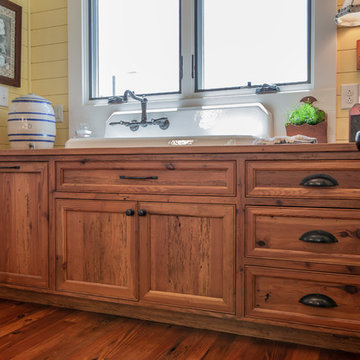
This area is right off of the kitchen and is very close to the washer and dryer. It provides an extra sink that is original to the farmhouse. The cabinets are also made of the 110+ year-old heart pine.
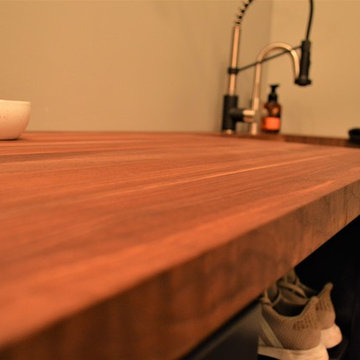
Haas Signature
Wood Species: Maple
Cabinet Finish: Slate Maple
Door Style: Shakertown V
Countertop: John Boos Butcherblock, Walnut
Example of a small cottage single-wall ceramic tile and beige floor dedicated laundry room design in Other with an undermount sink, shaker cabinets, dark wood cabinets, wood countertops, beige walls, a stacked washer/dryer and brown countertops
Example of a small cottage single-wall ceramic tile and beige floor dedicated laundry room design in Other with an undermount sink, shaker cabinets, dark wood cabinets, wood countertops, beige walls, a stacked washer/dryer and brown countertops
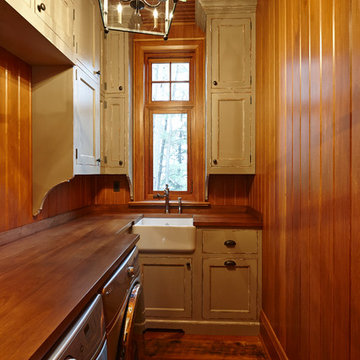
Robert Nelson Photography
Example of a mid-sized mountain style l-shaped medium tone wood floor dedicated laundry room design in Toronto with a farmhouse sink, recessed-panel cabinets, distressed cabinets, wood countertops and a side-by-side washer/dryer
Example of a mid-sized mountain style l-shaped medium tone wood floor dedicated laundry room design in Toronto with a farmhouse sink, recessed-panel cabinets, distressed cabinets, wood countertops and a side-by-side washer/dryer

トイレ、洗濯機、洗面台の3つが1つのカウンターに。
左側がユニットバス。 奥は3mの物干し竿が外部と内部に1本づつ。
乾いた服は両サイドに寄せるとウォークインクローゼットスペースへ。
Small trendy single-wall light wood floor, beige floor, vaulted ceiling and wainscoting laundry closet photo in Osaka with a drop-in sink, glass-front cabinets, dark wood cabinets, wood countertops, beige backsplash, wood backsplash, beige walls and beige countertops
Small trendy single-wall light wood floor, beige floor, vaulted ceiling and wainscoting laundry closet photo in Osaka with a drop-in sink, glass-front cabinets, dark wood cabinets, wood countertops, beige backsplash, wood backsplash, beige walls and beige countertops
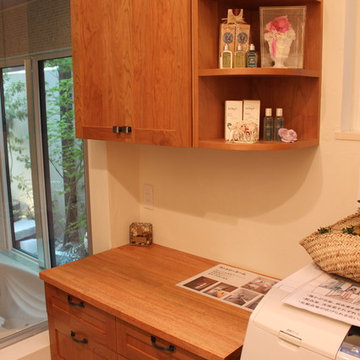
M's Factory
Dedicated laundry room - small craftsman single-wall dedicated laundry room idea in Nagoya with shaker cabinets, medium tone wood cabinets, wood countertops and yellow walls
Dedicated laundry room - small craftsman single-wall dedicated laundry room idea in Nagoya with shaker cabinets, medium tone wood cabinets, wood countertops and yellow walls
Laundry Room with Wood Countertops Ideas
1





