Laundry Room with Wood Countertops and Yellow Walls Ideas
Refine by:
Budget
Sort by:Popular Today
1 - 20 of 32 photos
Item 1 of 4
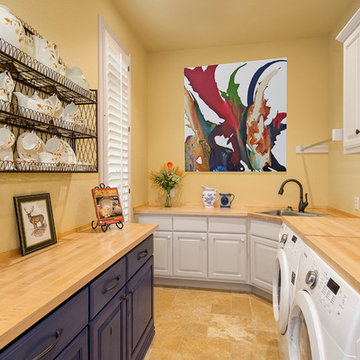
Large cottage galley porcelain tile and brown floor dedicated laundry room photo in Dallas with a drop-in sink, raised-panel cabinets, white cabinets, wood countertops, yellow walls, a side-by-side washer/dryer and beige countertops
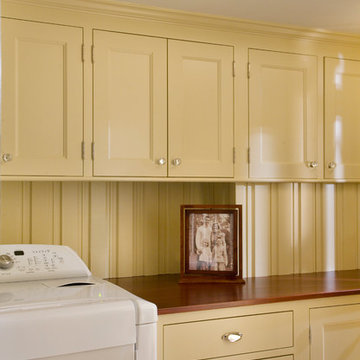
Eric Roth Photography
Example of a mid-sized classic single-wall dedicated laundry room design in Boston with recessed-panel cabinets, yellow cabinets, wood countertops, yellow walls and a side-by-side washer/dryer
Example of a mid-sized classic single-wall dedicated laundry room design in Boston with recessed-panel cabinets, yellow cabinets, wood countertops, yellow walls and a side-by-side washer/dryer
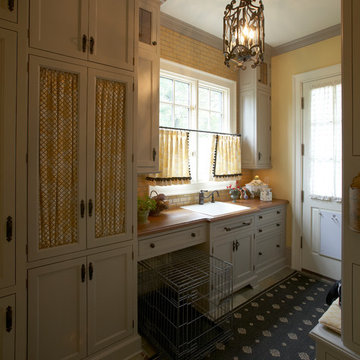
Example of a mid-sized country galley utility room design in Other with a drop-in sink, shaker cabinets, gray cabinets, wood countertops and yellow walls
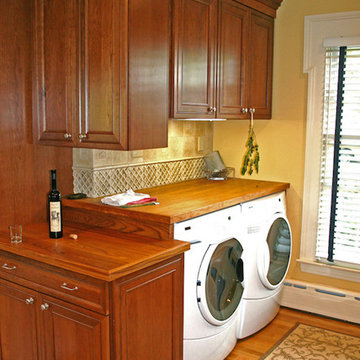
Small arts and crafts single-wall light wood floor utility room photo in Bridgeport with raised-panel cabinets, medium tone wood cabinets, wood countertops, yellow walls and a side-by-side washer/dryer
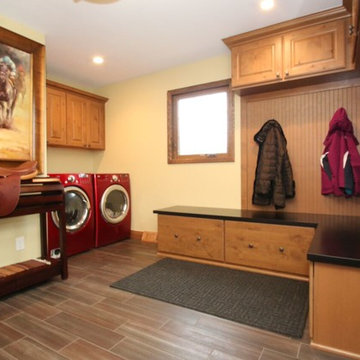
First floor office converted into laundry room and mudroom with open concept locker area.
Inspiration for a large timeless porcelain tile utility room remodel in Milwaukee with raised-panel cabinets, medium tone wood cabinets, wood countertops, yellow walls and a side-by-side washer/dryer
Inspiration for a large timeless porcelain tile utility room remodel in Milwaukee with raised-panel cabinets, medium tone wood cabinets, wood countertops, yellow walls and a side-by-side washer/dryer
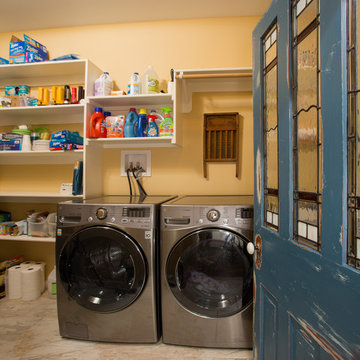
Inspiration for a mid-sized craftsman single-wall porcelain tile and multicolored floor utility room remodel in DC Metro with open cabinets, white cabinets, wood countertops, yellow walls, a side-by-side washer/dryer and white countertops
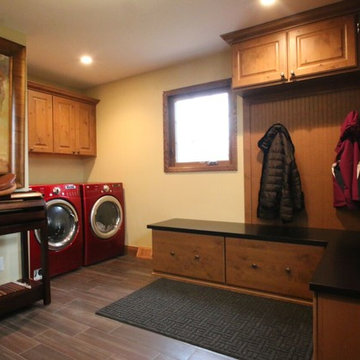
First floor office converted into laundry room and mudroom with open concept locker area.
Inspiration for a large timeless porcelain tile utility room remodel in Milwaukee with raised-panel cabinets, medium tone wood cabinets, wood countertops, yellow walls and a side-by-side washer/dryer
Inspiration for a large timeless porcelain tile utility room remodel in Milwaukee with raised-panel cabinets, medium tone wood cabinets, wood countertops, yellow walls and a side-by-side washer/dryer
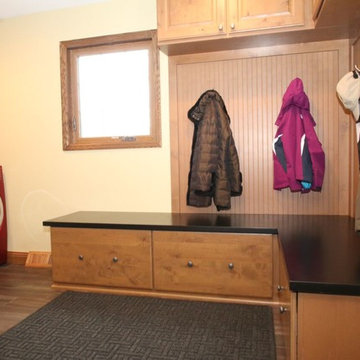
First floor office converted into laundry room and mudroom with open concept locker area.
Utility room - large traditional porcelain tile utility room idea in Milwaukee with raised-panel cabinets, medium tone wood cabinets, wood countertops, yellow walls and a side-by-side washer/dryer
Utility room - large traditional porcelain tile utility room idea in Milwaukee with raised-panel cabinets, medium tone wood cabinets, wood countertops, yellow walls and a side-by-side washer/dryer

Inspiration for a small timeless single-wall porcelain tile and black floor dedicated laundry room remodel in Minneapolis with wood countertops, yellow walls, a side-by-side washer/dryer and brown countertops

1919 Bungalow remodel. Design by Meriwether Felt, photos by Susan Gilmore
Inspiration for a small craftsman concrete floor laundry room remodel in Minneapolis with yellow walls, a side-by-side washer/dryer, white cabinets and wood countertops
Inspiration for a small craftsman concrete floor laundry room remodel in Minneapolis with yellow walls, a side-by-side washer/dryer, white cabinets and wood countertops

This dark, dreary kitchen was large, but not being used well. The family of 7 had outgrown the limited storage and experienced traffic bottlenecks when in the kitchen together. A bright, cheerful and more functional kitchen was desired, as well as a new pantry space.
We gutted the kitchen and closed off the landing through the door to the garage to create a new pantry. A frosted glass pocket door eliminates door swing issues. In the pantry, a small access door opens to the garage so groceries can be loaded easily. Grey wood-look tile was laid everywhere.
We replaced the small window and added a 6’x4’ window, instantly adding tons of natural light. A modern motorized sheer roller shade helps control early morning glare. Three free-floating shelves are to the right of the window for favorite décor and collectables.
White, ceiling-height cabinets surround the room. The full-overlay doors keep the look seamless. Double dishwashers, double ovens and a double refrigerator are essentials for this busy, large family. An induction cooktop was chosen for energy efficiency, child safety, and reliability in cooking. An appliance garage and a mixer lift house the much-used small appliances.
An ice maker and beverage center were added to the side wall cabinet bank. The microwave and TV are hidden but have easy access.
The inspiration for the room was an exclusive glass mosaic tile. The large island is a glossy classic blue. White quartz countertops feature small flecks of silver. Plus, the stainless metal accent was even added to the toe kick!
Upper cabinet, under-cabinet and pendant ambient lighting, all on dimmers, was added and every light (even ceiling lights) is LED for energy efficiency.
White-on-white modern counter stools are easy to clean. Plus, throughout the room, strategically placed USB outlets give tidy charging options.
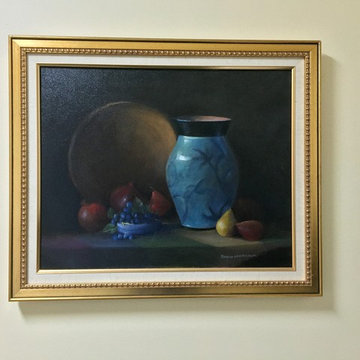
A close-up of Stephanie Fracasso's still life.
Dedicated laundry room - mid-sized traditional linoleum floor dedicated laundry room idea in Raleigh with raised-panel cabinets, white cabinets, wood countertops, yellow walls and a side-by-side washer/dryer
Dedicated laundry room - mid-sized traditional linoleum floor dedicated laundry room idea in Raleigh with raised-panel cabinets, white cabinets, wood countertops, yellow walls and a side-by-side washer/dryer

Inspiration for a small farmhouse single-wall laundry closet remodel in San Francisco with white cabinets, wood countertops, yellow walls, a side-by-side washer/dryer, beige countertops, flat-panel cabinets and a drop-in sink

Inspiration for a mid-sized timeless single-wall dark wood floor and brown floor dedicated laundry room remodel in Cincinnati with beaded inset cabinets, white cabinets, wood countertops, yellow walls, a side-by-side washer/dryer and brown countertops
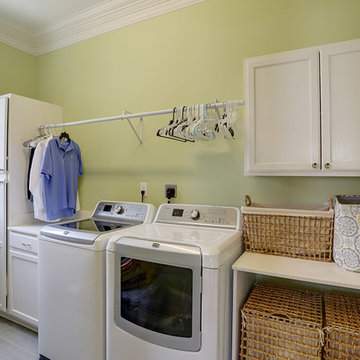
Inspiration for a mid-sized timeless ceramic tile dedicated laundry room remodel in New Orleans with flat-panel cabinets, white cabinets, wood countertops, yellow walls and a side-by-side washer/dryer
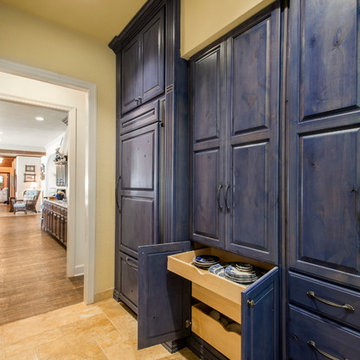
Large farmhouse galley porcelain tile and brown floor dedicated laundry room photo in Dallas with a drop-in sink, raised-panel cabinets, white cabinets, wood countertops, yellow walls and a side-by-side washer/dryer
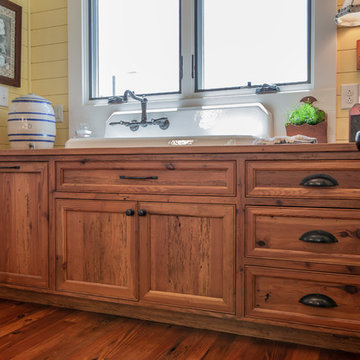
This area is right off of the kitchen and is very close to the washer and dryer. It provides an extra sink that is original to the farmhouse. The cabinets are also made of the 110+ year-old heart pine.
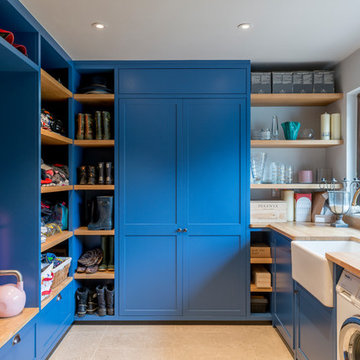
Boot room and utility area with bespoke built-in storage.
A space for everything and more!
Inspiration for a farmhouse u-shaped beige floor utility room remodel in Surrey with a farmhouse sink, shaker cabinets, blue cabinets, wood countertops, yellow walls and beige countertops
Inspiration for a farmhouse u-shaped beige floor utility room remodel in Surrey with a farmhouse sink, shaker cabinets, blue cabinets, wood countertops, yellow walls and beige countertops
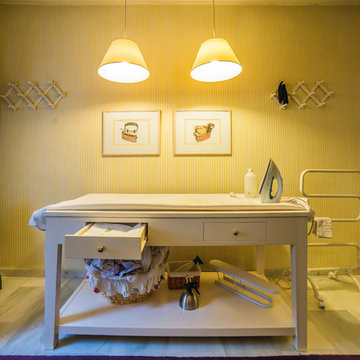
Utility room - mid-sized transitional single-wall utility room idea in Other with open cabinets, white cabinets, wood countertops and yellow walls
Laundry Room with Wood Countertops and Yellow Walls Ideas
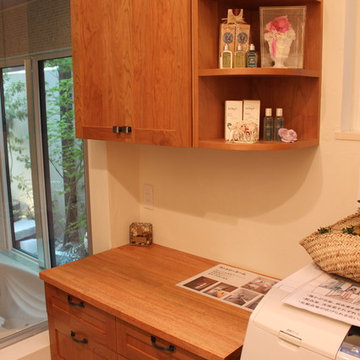
M's Factory
Dedicated laundry room - small craftsman single-wall dedicated laundry room idea in Nagoya with shaker cabinets, medium tone wood cabinets, wood countertops and yellow walls
Dedicated laundry room - small craftsman single-wall dedicated laundry room idea in Nagoya with shaker cabinets, medium tone wood cabinets, wood countertops and yellow walls
1





