Laundry Room with Zinc Countertops and Concrete Countertops Ideas
Refine by:
Budget
Sort by:Popular Today
81 - 100 of 145 photos
Item 1 of 3
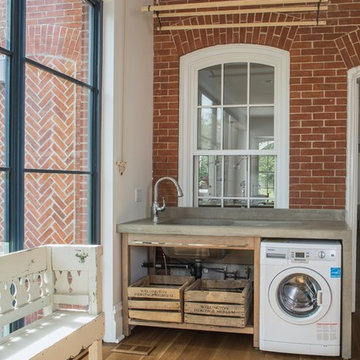
Photography: Sean McBride
Inspiration for a large scandinavian single-wall light wood floor and brown floor utility room remodel in Toronto with an undermount sink, open cabinets, medium tone wood cabinets, concrete countertops, white walls and a side-by-side washer/dryer
Inspiration for a large scandinavian single-wall light wood floor and brown floor utility room remodel in Toronto with an undermount sink, open cabinets, medium tone wood cabinets, concrete countertops, white walls and a side-by-side washer/dryer
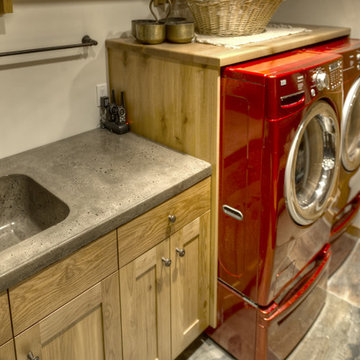
Shutterbug Shots Janice Gilbert
Mid-sized mountain style slate floor and brown floor dedicated laundry room photo in Vancouver with an integrated sink, shaker cabinets, medium tone wood cabinets, concrete countertops, white walls, a side-by-side washer/dryer and gray countertops
Mid-sized mountain style slate floor and brown floor dedicated laundry room photo in Vancouver with an integrated sink, shaker cabinets, medium tone wood cabinets, concrete countertops, white walls, a side-by-side washer/dryer and gray countertops

Jack Lovel Photographer
Mid-sized trendy u-shaped light wood floor, brown floor, coffered ceiling and wainscoting dedicated laundry room photo in Melbourne with a single-bowl sink, white cabinets, concrete countertops, white backsplash, porcelain backsplash, white walls, a stacked washer/dryer and gray countertops
Mid-sized trendy u-shaped light wood floor, brown floor, coffered ceiling and wainscoting dedicated laundry room photo in Melbourne with a single-bowl sink, white cabinets, concrete countertops, white backsplash, porcelain backsplash, white walls, a stacked washer/dryer and gray countertops

POST- architecture
Small trendy single-wall concrete floor and gray floor dedicated laundry room photo in Perth with medium tone wood cabinets, concrete countertops, gray walls and gray countertops
Small trendy single-wall concrete floor and gray floor dedicated laundry room photo in Perth with medium tone wood cabinets, concrete countertops, gray walls and gray countertops

A contemporary laundry with barn door.
Inspiration for a mid-sized contemporary l-shaped limestone floor and gray floor dedicated laundry room remodel in Sydney with an undermount sink, concrete countertops, gray backsplash, ceramic backsplash, white walls, a stacked washer/dryer and gray countertops
Inspiration for a mid-sized contemporary l-shaped limestone floor and gray floor dedicated laundry room remodel in Sydney with an undermount sink, concrete countertops, gray backsplash, ceramic backsplash, white walls, a stacked washer/dryer and gray countertops
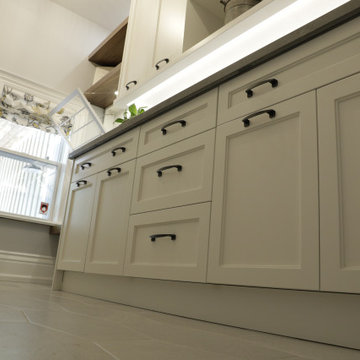
Kitchen and Laundry room renovation in Markham.
Example of a mid-sized ceramic tile and gray floor laundry room design in Toronto with a single-bowl sink, white cabinets, concrete countertops, gray walls and gray countertops
Example of a mid-sized ceramic tile and gray floor laundry room design in Toronto with a single-bowl sink, white cabinets, concrete countertops, gray walls and gray countertops
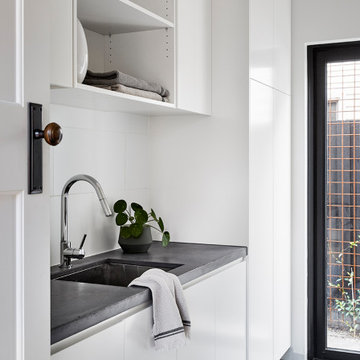
A concrete benchtop is paired against the white cabinetry of the Laundry.
Photo by Tess Kelly.
Mid-sized trendy galley porcelain tile dedicated laundry room photo in Melbourne with an undermount sink, white cabinets, concrete countertops, white backsplash, porcelain backsplash, white walls and gray countertops
Mid-sized trendy galley porcelain tile dedicated laundry room photo in Melbourne with an undermount sink, white cabinets, concrete countertops, white backsplash, porcelain backsplash, white walls and gray countertops
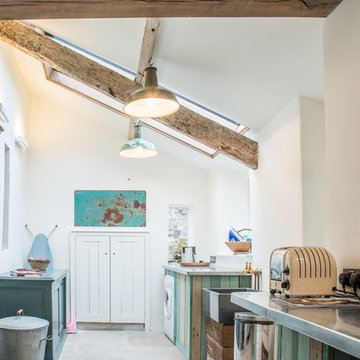
Living Space
Example of a mid-sized mountain style galley limestone floor and gray floor laundry closet design in Devon with a farmhouse sink, zinc countertops, white walls and a side-by-side washer/dryer
Example of a mid-sized mountain style galley limestone floor and gray floor laundry closet design in Devon with a farmhouse sink, zinc countertops, white walls and a side-by-side washer/dryer
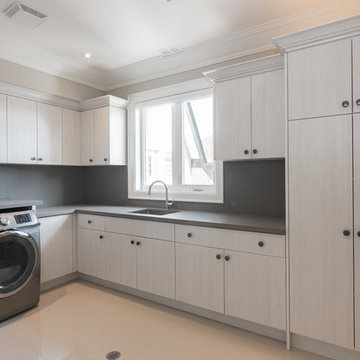
Large trendy l-shaped concrete floor and beige floor dedicated laundry room photo in Toronto with an undermount sink, flat-panel cabinets, gray cabinets, concrete countertops, beige walls and a side-by-side washer/dryer
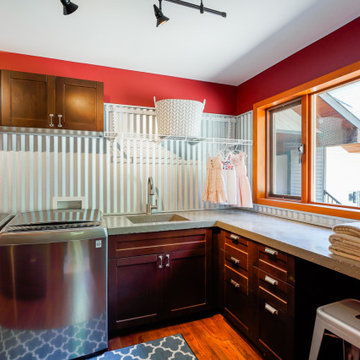
Dedicated laundry room - mid-sized industrial medium tone wood floor and brown floor dedicated laundry room idea in Other with an undermount sink, shaker cabinets, dark wood cabinets, concrete countertops, red walls, a side-by-side washer/dryer and gray countertops
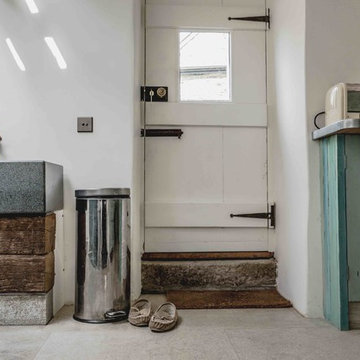
Utility room in restored listed cottage on Dartmoor
Living Space Architects
Nick Hook Photography
Example of a mid-sized mountain style l-shaped limestone floor and beige floor utility room design in Devon with an utility sink, recessed-panel cabinets, distressed cabinets, zinc countertops, white walls and a side-by-side washer/dryer
Example of a mid-sized mountain style l-shaped limestone floor and beige floor utility room design in Devon with an utility sink, recessed-panel cabinets, distressed cabinets, zinc countertops, white walls and a side-by-side washer/dryer

Inspiration for a small contemporary single-wall dark wood floor and brown floor laundry room remodel in Gold Coast - Tweed with a farmhouse sink, shaker cabinets, green cabinets, concrete countertops, mosaic tile backsplash, beige walls, a side-by-side washer/dryer and gray countertops
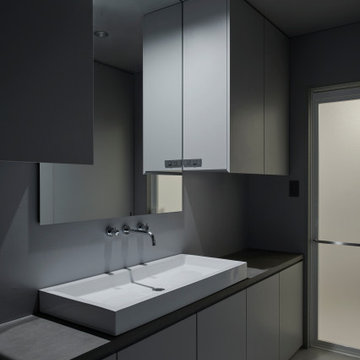
Example of a small minimalist single-wall slate floor utility room design in Other with a single-bowl sink, beaded inset cabinets, concrete countertops, gray walls, a concealed washer/dryer and gray countertops
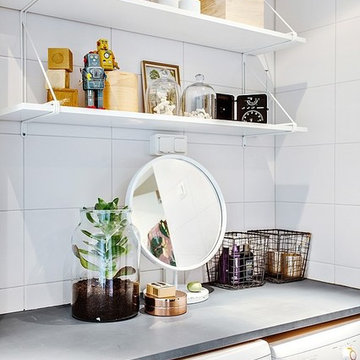
Danish single-wall laundry closet photo in Stockholm with open cabinets, concrete countertops, white walls and a concealed washer/dryer
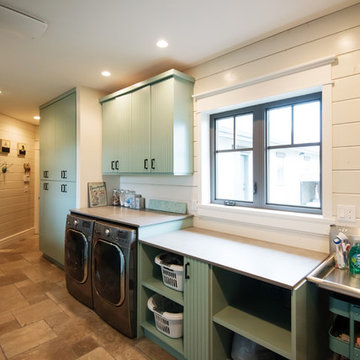
Dedicated laundry room - large country single-wall travertine floor and beige floor dedicated laundry room idea in Vancouver with louvered cabinets, blue cabinets, concrete countertops, white walls and a side-by-side washer/dryer

スッキリとした仕上がりの造作洗面です
Mid-sized minimalist single-wall brown floor, wallpaper ceiling and wallpaper utility room photo in Osaka with open cabinets, dark wood cabinets, concrete countertops, white backsplash, a stacked washer/dryer and gray countertops
Mid-sized minimalist single-wall brown floor, wallpaper ceiling and wallpaper utility room photo in Osaka with open cabinets, dark wood cabinets, concrete countertops, white backsplash, a stacked washer/dryer and gray countertops
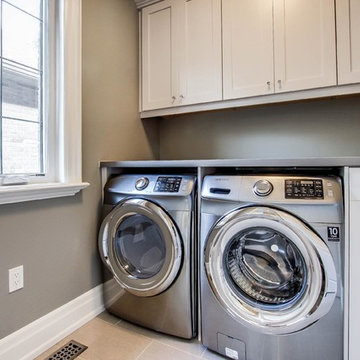
Inspiration for a mid-sized timeless single-wall porcelain tile dedicated laundry room remodel in Toronto with an undermount sink, shaker cabinets, white cabinets, zinc countertops, beige walls and a side-by-side washer/dryer

Inspiration for a mid-sized modern single-wall concrete floor and gray floor utility room remodel in Perth with flat-panel cabinets, white cabinets, concrete countertops, white walls, a stacked washer/dryer and gray countertops
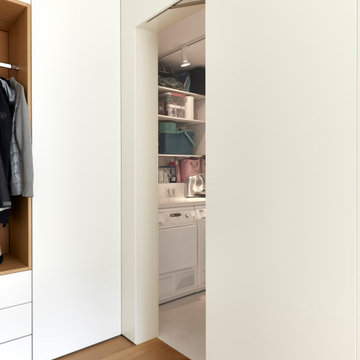
Die sich auf zwei Etagen verlaufende Stadtwohnung wurde mit einem Mobiliar ausgestattet welches durch die ganze Wohnung zieht. Das eigentlich einzige Möbel setzt sich aus Garderobe / Hauswirtschaftsraum / Küche & Büro zusammen. Die Abwicklung geht durch den ganzen Wohnraum.
Fotograf: Bodo Mertoglu
Laundry Room with Zinc Countertops and Concrete Countertops Ideas
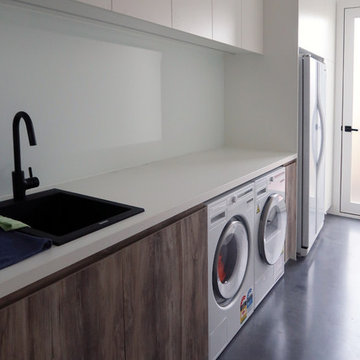
Inspiration for a large contemporary galley concrete floor and black floor utility room remodel in Melbourne with a drop-in sink, medium tone wood cabinets, concrete countertops, white walls, a side-by-side washer/dryer and white countertops
5





