Large Brown Laundry Room Ideas
Refine by:
Budget
Sort by:Popular Today
1 - 20 of 2,001 photos
Item 1 of 3

Libbie Holmes Photography
Inspiration for a large timeless galley concrete floor and gray floor utility room remodel in Denver with an undermount sink, raised-panel cabinets, dark wood cabinets, granite countertops, gray walls and a side-by-side washer/dryer
Inspiration for a large timeless galley concrete floor and gray floor utility room remodel in Denver with an undermount sink, raised-panel cabinets, dark wood cabinets, granite countertops, gray walls and a side-by-side washer/dryer

The laundry room was placed between the front of the house (kitchen/dining/formal living) and the back game/informal family room. Guests frequently walked by this normally private area.
Laundry room now has tall cleaning storage and custom cabinet to hide the washer/dryer when not in use. A new sink and faucet create a functional cleaning and serving space and a hidden waste bin sits on the right.

Laundry Room with built-in cubby/locker storage
Example of a large classic multicolored floor utility room design in Chicago with a farmhouse sink, beaded inset cabinets, beige cabinets, gray walls, a stacked washer/dryer and gray countertops
Example of a large classic multicolored floor utility room design in Chicago with a farmhouse sink, beaded inset cabinets, beige cabinets, gray walls, a stacked washer/dryer and gray countertops
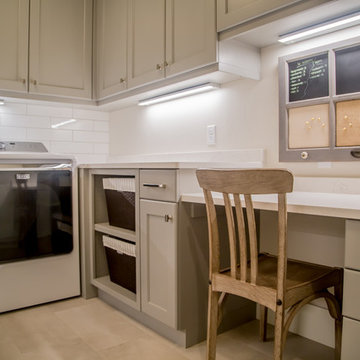
Great laundry room with extra space for a crafts area.
Large arts and crafts u-shaped dedicated laundry room photo in Denver
Large arts and crafts u-shaped dedicated laundry room photo in Denver

Dedicated laundry room - large transitional u-shaped porcelain tile dedicated laundry room idea in Nashville with an undermount sink, shaker cabinets, beige cabinets, quartz countertops, a side-by-side washer/dryer and brown walls

Christopher Davison, AIA
Example of a large minimalist galley utility room design in Austin with an utility sink, shaker cabinets, white cabinets, quartz countertops, a side-by-side washer/dryer and brown walls
Example of a large minimalist galley utility room design in Austin with an utility sink, shaker cabinets, white cabinets, quartz countertops, a side-by-side washer/dryer and brown walls

This laundry has the same stone flooring as the mudroom connecting the two spaces visually. While the wallpaper and matching fabric also tie into the mudroom area. Raised washer and dryer make use easy breezy. A Kohler sink with pull down faucet from Newport brass make doing laundry a fun task.

Utility room - large transitional u-shaped ceramic tile, white floor and shiplap wall utility room idea in Atlanta with a drop-in sink, shaker cabinets, white cabinets, laminate countertops, white walls, a side-by-side washer/dryer and white countertops
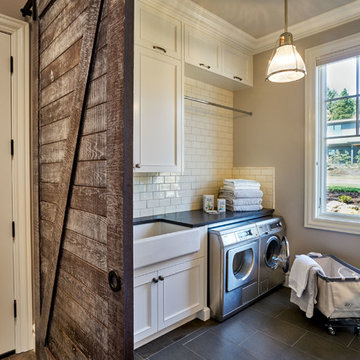
Built by Cornerstone Construction Services
Interior Design by Garrison Hullinger Interior Design
Photography by Blackstone Edge Studios
Dedicated laundry room - large traditional vinyl floor and gray floor dedicated laundry room idea in Portland with a farmhouse sink, recessed-panel cabinets, white cabinets, quartz countertops, gray walls and a side-by-side washer/dryer
Dedicated laundry room - large traditional vinyl floor and gray floor dedicated laundry room idea in Portland with a farmhouse sink, recessed-panel cabinets, white cabinets, quartz countertops, gray walls and a side-by-side washer/dryer

Example of a large cottage vaulted ceiling dedicated laundry room design in Denver with an utility sink, louvered cabinets, white walls, a side-by-side washer/dryer and multicolored countertops
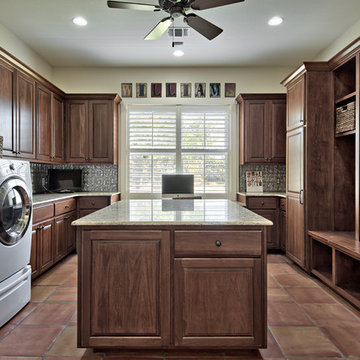
expansive utility/craft room/mudroom with lockers and ample storage space
Utility room - large galley terra-cotta tile utility room idea in Austin with granite countertops, beige walls, a side-by-side washer/dryer and dark wood cabinets
Utility room - large galley terra-cotta tile utility room idea in Austin with granite countertops, beige walls, a side-by-side washer/dryer and dark wood cabinets
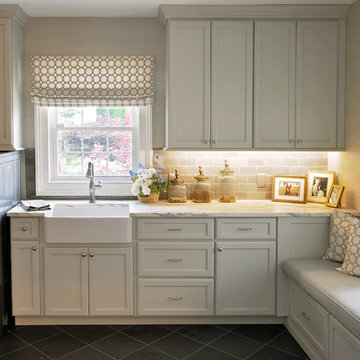
Laundry room and Mudroom
Robyn Lambo - Lambo Photography
Large elegant single-wall porcelain tile utility room photo in New York with a farmhouse sink, recessed-panel cabinets, gray cabinets, granite countertops, gray walls and a side-by-side washer/dryer
Large elegant single-wall porcelain tile utility room photo in New York with a farmhouse sink, recessed-panel cabinets, gray cabinets, granite countertops, gray walls and a side-by-side washer/dryer
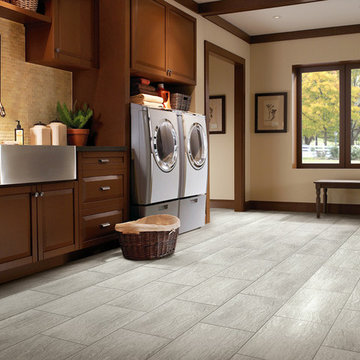
The soft tones of our Purstone Aegean Travertine in Gray Mist is the perfect way to start your polished bathroom renovation.
Example of a large minimalist l-shaped porcelain tile and gray floor dedicated laundry room design in Cleveland with a farmhouse sink, raised-panel cabinets, dark wood cabinets, beige walls and a side-by-side washer/dryer
Example of a large minimalist l-shaped porcelain tile and gray floor dedicated laundry room design in Cleveland with a farmhouse sink, raised-panel cabinets, dark wood cabinets, beige walls and a side-by-side washer/dryer
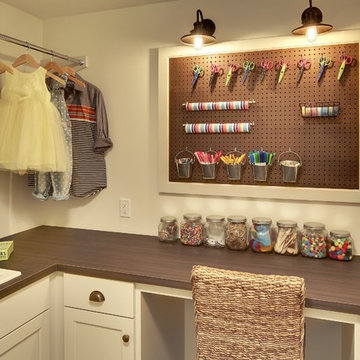
Laundry room with dedicated crafting counter.
Photography by Spacecrafting
Large transitional l-shaped utility room photo in Minneapolis with a drop-in sink, recessed-panel cabinets, white cabinets, laminate countertops, beige walls and a side-by-side washer/dryer
Large transitional l-shaped utility room photo in Minneapolis with a drop-in sink, recessed-panel cabinets, white cabinets, laminate countertops, beige walls and a side-by-side washer/dryer
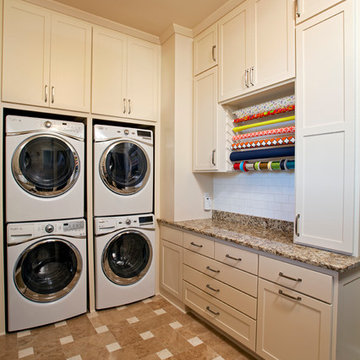
Inspiration for a large rustic u-shaped ceramic tile dedicated laundry room remodel in Minneapolis with a farmhouse sink, shaker cabinets, white cabinets, granite countertops, beige walls and a stacked washer/dryer
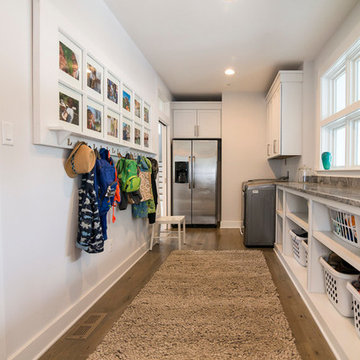
Example of a large cottage medium tone wood floor utility room design in Baltimore with open cabinets, white cabinets, laminate countertops, white walls and a side-by-side washer/dryer

Inspiration for a large coastal single-wall slate floor and gray floor utility room remodel in Other with shaker cabinets, wood countertops, blue walls, a side-by-side washer/dryer and brown countertops
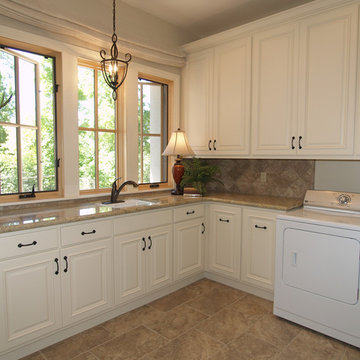
Custom cabinetry and interior wood framed windows are spectacular warming details not to be missed. The porcelain tile floor and granite counter tops make the space indestructible.

Architecture: Noble Johnson Architects
Interior Design: Rachel Hughes - Ye Peddler
Photography: Garett + Carrie Buell of Studiobuell/ studiobuell.com
Dedicated laundry room - large transitional l-shaped porcelain tile dedicated laundry room idea in Nashville with an undermount sink, shaker cabinets, beige cabinets, quartz countertops, white walls, a side-by-side washer/dryer and white countertops
Dedicated laundry room - large transitional l-shaped porcelain tile dedicated laundry room idea in Nashville with an undermount sink, shaker cabinets, beige cabinets, quartz countertops, white walls, a side-by-side washer/dryer and white countertops
Large Brown Laundry Room Ideas

Large single-wall porcelain tile laundry closet photo in Miami with dark wood cabinets, solid surface countertops, beige walls, a side-by-side washer/dryer, raised-panel cabinets and an undermount sink
1





