Laundry Room with a Stacked Washer/Dryer and Beige Countertops Ideas
Refine by:
Budget
Sort by:Popular Today
1 - 20 of 201 photos
Item 1 of 3

Blue Gray Laundry Room with Farmhouse Sink
Example of a mid-sized classic galley medium tone wood floor and brown floor dedicated laundry room design in San Francisco with a farmhouse sink, shaker cabinets, blue cabinets, quartz countertops, beige walls, a stacked washer/dryer and beige countertops
Example of a mid-sized classic galley medium tone wood floor and brown floor dedicated laundry room design in San Francisco with a farmhouse sink, shaker cabinets, blue cabinets, quartz countertops, beige walls, a stacked washer/dryer and beige countertops
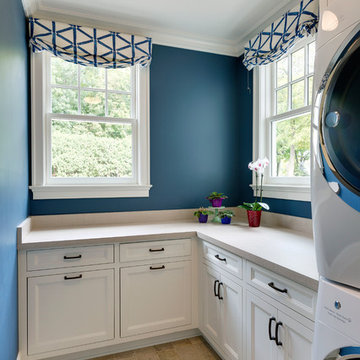
Mid-sized elegant l-shaped porcelain tile and beige floor dedicated laundry room photo in Minneapolis with white cabinets, concrete countertops, blue walls, a stacked washer/dryer, beige countertops and recessed-panel cabinets
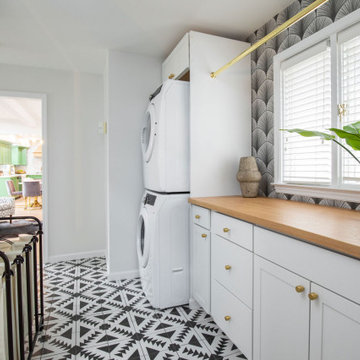
Mid-sized transitional galley ceramic tile and black floor dedicated laundry room photo in Indianapolis with shaker cabinets, white cabinets, wood countertops, white walls, a stacked washer/dryer and beige countertops
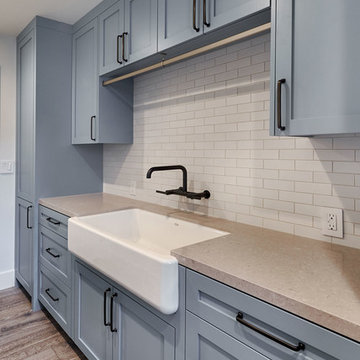
Blue Gray Laundry Room with Farmhouse Sink
Dedicated laundry room - mid-sized traditional galley medium tone wood floor and brown floor dedicated laundry room idea in San Francisco with a farmhouse sink, shaker cabinets, blue cabinets, quartz countertops, beige walls, a stacked washer/dryer and beige countertops
Dedicated laundry room - mid-sized traditional galley medium tone wood floor and brown floor dedicated laundry room idea in San Francisco with a farmhouse sink, shaker cabinets, blue cabinets, quartz countertops, beige walls, a stacked washer/dryer and beige countertops
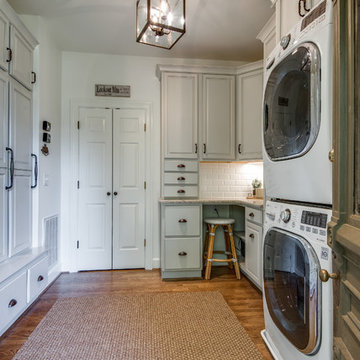
Showcase by Agent
Utility room - large farmhouse galley medium tone wood floor and brown floor utility room idea in Nashville with a single-bowl sink, recessed-panel cabinets, white cabinets, granite countertops, white walls, a stacked washer/dryer and beige countertops
Utility room - large farmhouse galley medium tone wood floor and brown floor utility room idea in Nashville with a single-bowl sink, recessed-panel cabinets, white cabinets, granite countertops, white walls, a stacked washer/dryer and beige countertops
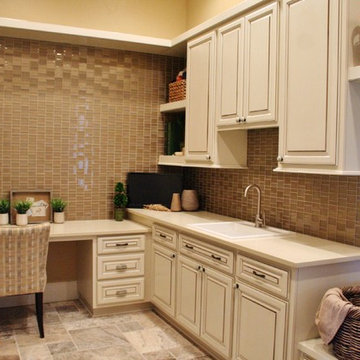
2013 Award Winner
Inspiration for a timeless u-shaped travertine floor and beige floor utility room remodel in Seattle with a drop-in sink, raised-panel cabinets, white cabinets, quartzite countertops, beige walls, a stacked washer/dryer and beige countertops
Inspiration for a timeless u-shaped travertine floor and beige floor utility room remodel in Seattle with a drop-in sink, raised-panel cabinets, white cabinets, quartzite countertops, beige walls, a stacked washer/dryer and beige countertops

This laundry room accommodates laundry, art projects, pets and more. We decided to stack the washer and dry to maximize the space as much as possible. We wrapped the counter around the back of the room to give the owners a folding table and included as many cabinets as possible to maximize storage. Our favorite part was the very fun chevron wallpaper.
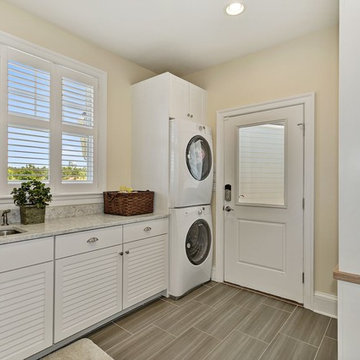
Laundry room with stacked washer and dryer. Built in utility sink and working countertop
Mid-sized minimalist single-wall utility room photo in DC Metro with an undermount sink, louvered cabinets, white cabinets, granite countertops, a stacked washer/dryer and beige countertops
Mid-sized minimalist single-wall utility room photo in DC Metro with an undermount sink, louvered cabinets, white cabinets, granite countertops, a stacked washer/dryer and beige countertops
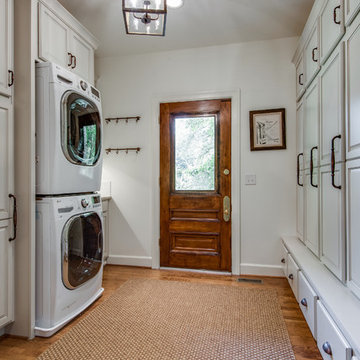
Showcase by Agent
Utility room - large cottage galley medium tone wood floor and brown floor utility room idea in Nashville with recessed-panel cabinets, white cabinets, granite countertops, white walls, a stacked washer/dryer and beige countertops
Utility room - large cottage galley medium tone wood floor and brown floor utility room idea in Nashville with recessed-panel cabinets, white cabinets, granite countertops, white walls, a stacked washer/dryer and beige countertops
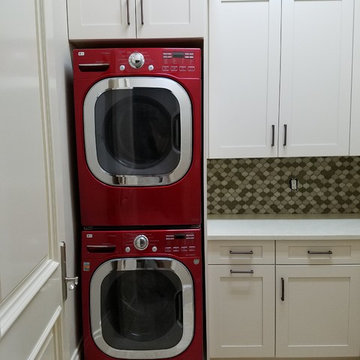
The side-by-side washer/dryer were converted to a stacked pair to create more counter space.
Photo by Scot Trueblood
Utility room - mid-sized traditional l-shaped ceramic tile and beige floor utility room idea in Tampa with an undermount sink, shaker cabinets, white cabinets, beige walls, a stacked washer/dryer and beige countertops
Utility room - mid-sized traditional l-shaped ceramic tile and beige floor utility room idea in Tampa with an undermount sink, shaker cabinets, white cabinets, beige walls, a stacked washer/dryer and beige countertops
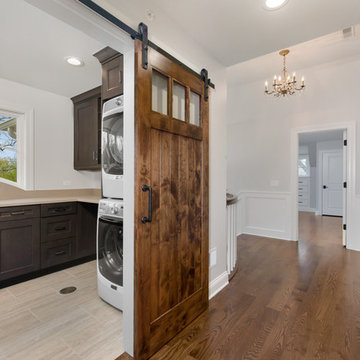
Laundry room with sliding barn door
Mid-sized transitional l-shaped ceramic tile and beige floor dedicated laundry room photo in Chicago with an undermount sink, recessed-panel cabinets, dark wood cabinets, quartzite countertops, white walls, a stacked washer/dryer and beige countertops
Mid-sized transitional l-shaped ceramic tile and beige floor dedicated laundry room photo in Chicago with an undermount sink, recessed-panel cabinets, dark wood cabinets, quartzite countertops, white walls, a stacked washer/dryer and beige countertops
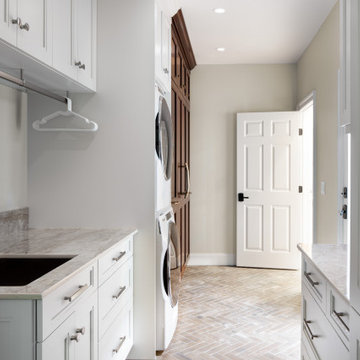
This laundry/mud room combined white-maple exterior cabinetry with dark chocolate-cherry cabinetry. Effortlessly fused together with this multi-white engineered stone, this combination of color adds warmth to this large open space. These same color combinations are replicated in the open U-shaped kitchen. The laundry space is equipped with undercabinet lighting to increase utility with additional cabinet hardware, such as the hanging rod, to allow for additional storage.

Small minimalist single-wall marble floor and white floor dedicated laundry room photo in Jacksonville with raised-panel cabinets, brown cabinets, granite countertops, white walls, a stacked washer/dryer and beige countertops

Example of a mid-sized cottage l-shaped dedicated laundry room design in Detroit with a drop-in sink, granite countertops, white backsplash, subway tile backsplash, beige walls, a stacked washer/dryer and beige countertops

In the laundry room a bench, broom closet, and plenty of storage for organization were key. The fun tile floors carry into the bathroom where we used a wallpaper full of big, happy florals.

Showcase by Agent
Inspiration for a large farmhouse galley medium tone wood floor and brown floor utility room remodel in Nashville with a single-bowl sink, recessed-panel cabinets, white cabinets, granite countertops, white walls, a stacked washer/dryer and beige countertops
Inspiration for a large farmhouse galley medium tone wood floor and brown floor utility room remodel in Nashville with a single-bowl sink, recessed-panel cabinets, white cabinets, granite countertops, white walls, a stacked washer/dryer and beige countertops
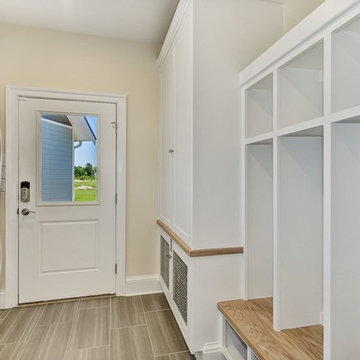
Laundry room with stacked washer and dryer. Built-in utility sink and built in cubby's and storage.
Example of a mid-sized minimalist single-wall utility room design in DC Metro with an undermount sink, louvered cabinets, white cabinets, granite countertops, a stacked washer/dryer and beige countertops
Example of a mid-sized minimalist single-wall utility room design in DC Metro with an undermount sink, louvered cabinets, white cabinets, granite countertops, a stacked washer/dryer and beige countertops
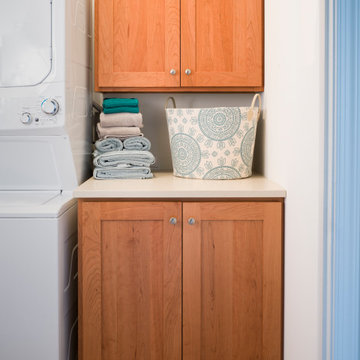
This laundry nook became highly functional once we added cabinets custom-made to fit the space. We added a neutral quartz countertop to finish the room, making it a nice addition to a previously overlooked space.

The laundry room is the hub of this renovation, with traffic converging from the kitchen, family room, exterior door, the two bedroom guest suite, and guest bath. We allowed a spacious area to accommodate this, plus laundry tasks, a pantry, and future wheelchair maneuverability.
The client keeps her large collection of vintage china, crystal, and serving pieces for entertaining in the convenient white IKEA cabinetry drawers. We tucked the stacked washer and dryer into an alcove so it is not viewed from the family room or kitchen. The leather finish granite countertop looks like marble and provides folding and display space. The Versailles pattern travertine floor was matched to the existing from the adjacent kitchen.
Laundry Room with a Stacked Washer/Dryer and Beige Countertops Ideas
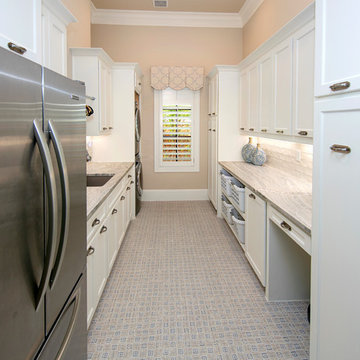
Dedicated laundry room - large traditional galley porcelain tile dedicated laundry room idea in Dallas with an utility sink, raised-panel cabinets, blue cabinets, quartz countertops, beige walls, a stacked washer/dryer and beige countertops
1





