Laundry Room with a Drop-In Sink and White Countertops Ideas
Refine by:
Budget
Sort by:Popular Today
1 - 20 of 1,266 photos
Item 1 of 3

Dedicated laundry room - transitional single-wall black floor dedicated laundry room idea in Boston with a drop-in sink, shaker cabinets, white cabinets, gray walls, a side-by-side washer/dryer and white countertops

High Res Media
Large transitional u-shaped light wood floor and beige floor dedicated laundry room photo in Phoenix with shaker cabinets, green cabinets, multicolored walls, quartz countertops, a stacked washer/dryer, white countertops and a drop-in sink
Large transitional u-shaped light wood floor and beige floor dedicated laundry room photo in Phoenix with shaker cabinets, green cabinets, multicolored walls, quartz countertops, a stacked washer/dryer, white countertops and a drop-in sink

Example of a small transitional l-shaped dark wood floor and brown floor dedicated laundry room design in Miami with a drop-in sink, shaker cabinets, white cabinets, marble countertops, white walls, a side-by-side washer/dryer and white countertops

Huge arts and crafts galley porcelain tile and gray floor utility room photo in Atlanta with a drop-in sink, shaker cabinets, gray cabinets, laminate countertops, gray walls, a side-by-side washer/dryer and white countertops

Inspiration for a mid-sized contemporary single-wall carpeted and beige floor dedicated laundry room remodel in Seattle with a drop-in sink, shaker cabinets, gray cabinets, quartz countertops, white walls, a stacked washer/dryer and white countertops

Utility room - large transitional u-shaped ceramic tile, white floor and shiplap wall utility room idea in Atlanta with a drop-in sink, shaker cabinets, white cabinets, laminate countertops, white walls, a side-by-side washer/dryer and white countertops

Huge trendy u-shaped ceramic tile and multicolored floor dedicated laundry room photo in Houston with a drop-in sink, gray cabinets, white walls, a side-by-side washer/dryer and white countertops
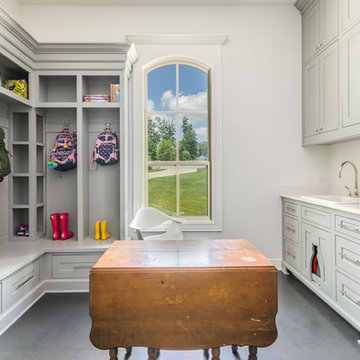
Example of a large galley ceramic tile and gray floor utility room design in Other with shaker cabinets, gray cabinets, granite countertops, white countertops, a side-by-side washer/dryer, a drop-in sink and white walls

Builder: AVB Inc.
Interior Design: Vision Interiors by Visbeen
Photographer: Ashley Avila Photography
The Holloway blends the recent revival of mid-century aesthetics with the timelessness of a country farmhouse. Each façade features playfully arranged windows tucked under steeply pitched gables. Natural wood lapped siding emphasizes this homes more modern elements, while classic white board & batten covers the core of this house. A rustic stone water table wraps around the base and contours down into the rear view-out terrace.
Inside, a wide hallway connects the foyer to the den and living spaces through smooth case-less openings. Featuring a grey stone fireplace, tall windows, and vaulted wood ceiling, the living room bridges between the kitchen and den. The kitchen picks up some mid-century through the use of flat-faced upper and lower cabinets with chrome pulls. Richly toned wood chairs and table cap off the dining room, which is surrounded by windows on three sides. The grand staircase, to the left, is viewable from the outside through a set of giant casement windows on the upper landing. A spacious master suite is situated off of this upper landing. Featuring separate closets, a tiled bath with tub and shower, this suite has a perfect view out to the rear yard through the bedrooms rear windows. All the way upstairs, and to the right of the staircase, is four separate bedrooms. Downstairs, under the master suite, is a gymnasium. This gymnasium is connected to the outdoors through an overhead door and is perfect for athletic activities or storing a boat during cold months. The lower level also features a living room with view out windows and a private guest suite.
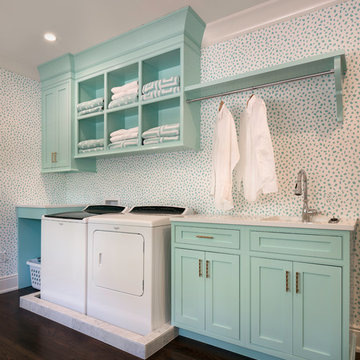
Deborah Scannell - Saint Simons Island, GA
Inspiration for a mid-sized timeless single-wall dark wood floor dedicated laundry room remodel in Jacksonville with a drop-in sink, beaded inset cabinets, turquoise cabinets, a side-by-side washer/dryer and white countertops
Inspiration for a mid-sized timeless single-wall dark wood floor dedicated laundry room remodel in Jacksonville with a drop-in sink, beaded inset cabinets, turquoise cabinets, a side-by-side washer/dryer and white countertops
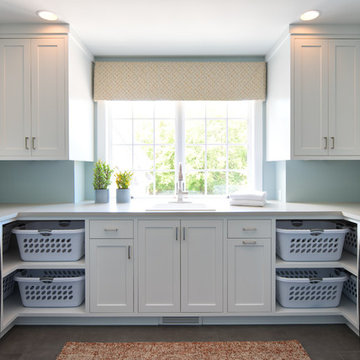
Inspiration for a large transitional u-shaped gray floor dedicated laundry room remodel in Minneapolis with a drop-in sink, shaker cabinets, white cabinets, onyx countertops, blue walls, a side-by-side washer/dryer and white countertops

Utility room - mid-sized transitional l-shaped gray floor utility room idea in New York with a drop-in sink, beaded inset cabinets, white cabinets, solid surface countertops, white walls, a side-by-side washer/dryer and white countertops
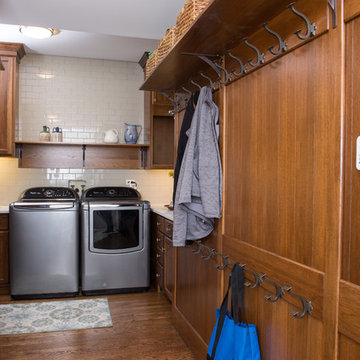
Alex Claney Photography
Large elegant l-shaped dark wood floor and brown floor dedicated laundry room photo in Chicago with a drop-in sink, raised-panel cabinets, medium tone wood cabinets, quartz countertops, gray walls, a side-by-side washer/dryer and white countertops
Large elegant l-shaped dark wood floor and brown floor dedicated laundry room photo in Chicago with a drop-in sink, raised-panel cabinets, medium tone wood cabinets, quartz countertops, gray walls, a side-by-side washer/dryer and white countertops

Transitional l-shaped porcelain tile and gray floor dedicated laundry room photo in San Diego with a drop-in sink, shaker cabinets, blue cabinets, quartz countertops, white backsplash, quartz backsplash, white walls, a side-by-side washer/dryer and white countertops
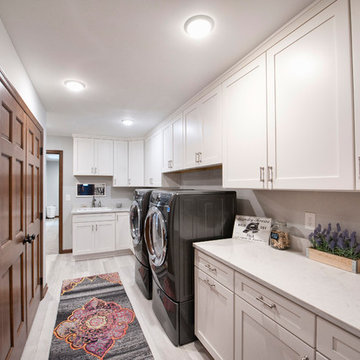
Example of a large transitional galley gray floor and porcelain tile laundry room design in Columbus with a drop-in sink, recessed-panel cabinets, white cabinets, quartz countertops, gray walls, a side-by-side washer/dryer and white countertops
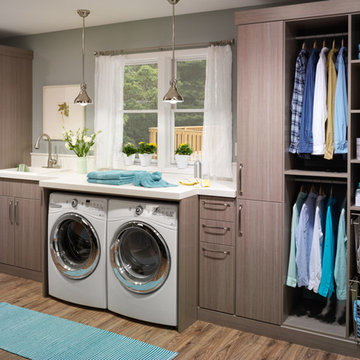
Example of a mid-sized trendy single-wall medium tone wood floor and brown floor utility room design in New Orleans with a drop-in sink, flat-panel cabinets, medium tone wood cabinets, quartz countertops, gray walls, a side-by-side washer/dryer and white countertops
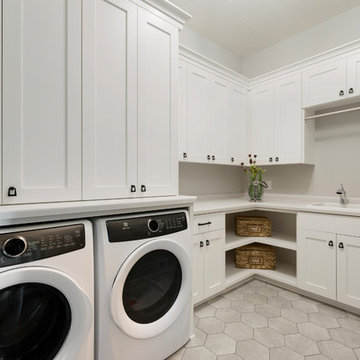
Photo by Space Crafting.
Example of a large classic l-shaped ceramic tile and gray floor dedicated laundry room design in Minneapolis with a drop-in sink, shaker cabinets, white cabinets, white walls, a side-by-side washer/dryer and white countertops
Example of a large classic l-shaped ceramic tile and gray floor dedicated laundry room design in Minneapolis with a drop-in sink, shaker cabinets, white cabinets, white walls, a side-by-side washer/dryer and white countertops
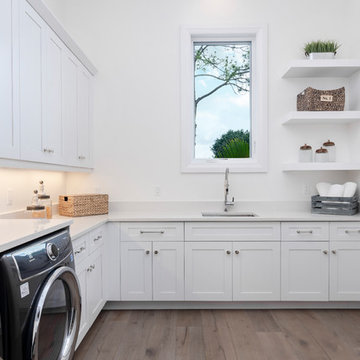
Example of a large beach style l-shaped light wood floor and brown floor dedicated laundry room design in Miami with a drop-in sink, shaker cabinets, white cabinets, quartzite countertops, white walls, an integrated washer/dryer and white countertops
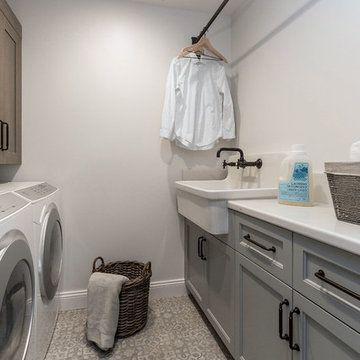
Scott DuBose Photography
Utility room - mid-sized ceramic tile and multicolored floor utility room idea in San Francisco with a drop-in sink, glass-front cabinets, medium tone wood cabinets, quartz countertops, white walls, a side-by-side washer/dryer and white countertops
Utility room - mid-sized ceramic tile and multicolored floor utility room idea in San Francisco with a drop-in sink, glass-front cabinets, medium tone wood cabinets, quartz countertops, white walls, a side-by-side washer/dryer and white countertops
Laundry Room with a Drop-In Sink and White Countertops Ideas
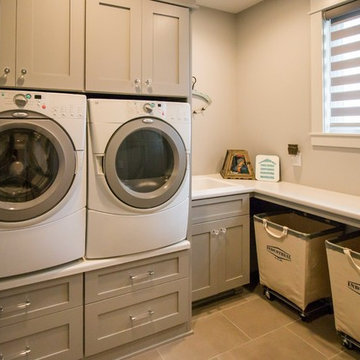
Dedicated laundry room - mid-sized farmhouse l-shaped porcelain tile and beige floor dedicated laundry room idea in Other with a drop-in sink, recessed-panel cabinets, gray cabinets, quartz countertops, gray walls, a side-by-side washer/dryer and white countertops
1





