Laundry Room with Wood Countertops Ideas
Refine by:
Budget
Sort by:Popular Today
1061 - 1080 of 2,525 photos
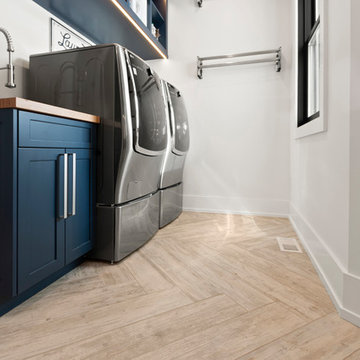
Dedicated laundry room - mid-sized transitional single-wall light wood floor and beige floor dedicated laundry room idea in Other with an undermount sink, shaker cabinets, blue cabinets, wood countertops, white walls, a side-by-side washer/dryer and blue countertops
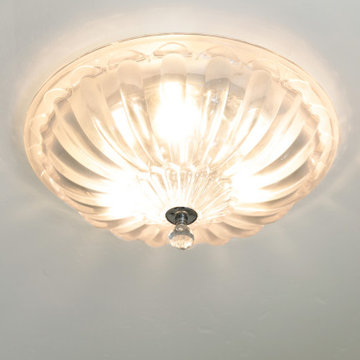
The laundry room is all white with a fun marble subway tile and a unique floor tile pattern that transitions into the wood floor. This room is highly functional with its large countertop space for those long laundry days.
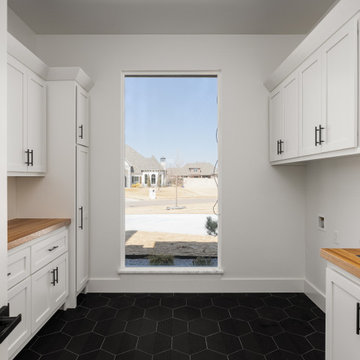
Modern transitional home in Mustang, OK
Inspiration for a large transitional porcelain tile and black floor laundry closet remodel in Oklahoma City with white cabinets, wood countertops, white walls and a side-by-side washer/dryer
Inspiration for a large transitional porcelain tile and black floor laundry closet remodel in Oklahoma City with white cabinets, wood countertops, white walls and a side-by-side washer/dryer
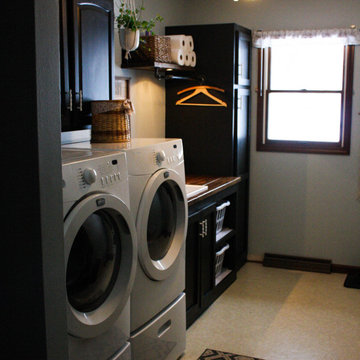
After removing an old hairdresser's sink, this laundry was a blank slate.
Needs; cleaning cabinet, utility sink, laundry sorting.
Custom cabinets were made to fit the space including shelves for laundry baskets, a deep utility sink, and additional storage space underneath for cleaning supplies. The tall closet cabinet holds brooms, mop, and vacuums. A decorative shelf adds a place to hang dry clothes and an opportunity for a little extra light. A fun handmade sign was added to lighten the mood in an otherwise solely utilitarian space.
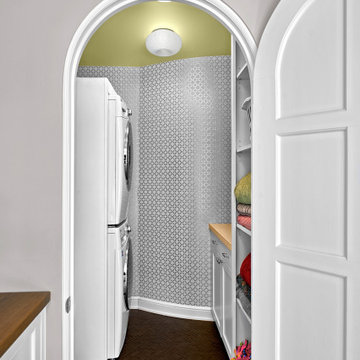
The brand new laundry room boasts custom cabinetry, closed and hanging storage, and counter space for folding. The printed linen wallcovering adds a fun texture and pattern on the walls, which we complemented with a bold citron ceiling and hand-blown Italian glass light fixtures. And of course, the original laundry shoot still works!
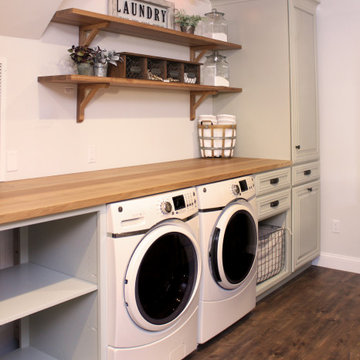
Not only do we make cabinets for kitchens, we make cabinets for anywhere you want them! Custom cabinetry is the perfect solution for a laundry room in need of storage solutions.
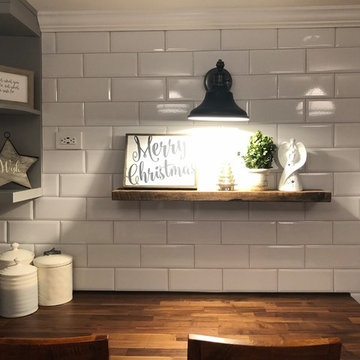
after
Inspiration for a mid-sized modern u-shaped concrete floor and gray floor utility room remodel in Denver with a farmhouse sink, shaker cabinets, gray cabinets, wood countertops, gray walls, a side-by-side washer/dryer and brown countertops
Inspiration for a mid-sized modern u-shaped concrete floor and gray floor utility room remodel in Denver with a farmhouse sink, shaker cabinets, gray cabinets, wood countertops, gray walls, a side-by-side washer/dryer and brown countertops
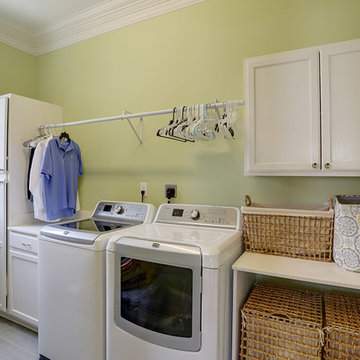
Inspiration for a mid-sized timeless ceramic tile dedicated laundry room remodel in New Orleans with flat-panel cabinets, white cabinets, wood countertops, yellow walls and a side-by-side washer/dryer
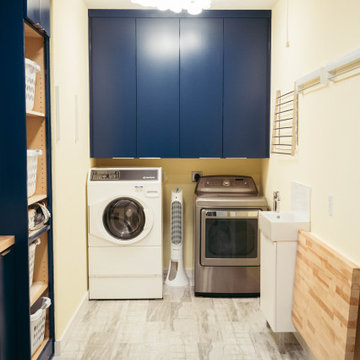
This dark, dreary kitchen was large, but not being used well. The family of 7 had outgrown the limited storage and experienced traffic bottlenecks when in the kitchen together. A bright, cheerful and more functional kitchen was desired, as well as a new pantry space.
We gutted the kitchen and closed off the landing through the door to the garage to create a new pantry. A frosted glass pocket door eliminates door swing issues. In the pantry, a small access door opens to the garage so groceries can be loaded easily. Grey wood-look tile was laid everywhere.
We replaced the small window and added a 6’x4’ window, instantly adding tons of natural light. A modern motorized sheer roller shade helps control early morning glare. Three free-floating shelves are to the right of the window for favorite décor and collectables.
White, ceiling-height cabinets surround the room. The full-overlay doors keep the look seamless. Double dishwashers, double ovens and a double refrigerator are essentials for this busy, large family. An induction cooktop was chosen for energy efficiency, child safety, and reliability in cooking. An appliance garage and a mixer lift house the much-used small appliances.
An ice maker and beverage center were added to the side wall cabinet bank. The microwave and TV are hidden but have easy access.
The inspiration for the room was an exclusive glass mosaic tile. The large island is a glossy classic blue. White quartz countertops feature small flecks of silver. Plus, the stainless metal accent was even added to the toe kick!
Upper cabinet, under-cabinet and pendant ambient lighting, all on dimmers, was added and every light (even ceiling lights) is LED for energy efficiency.
White-on-white modern counter stools are easy to clean. Plus, throughout the room, strategically placed USB outlets give tidy charging options.
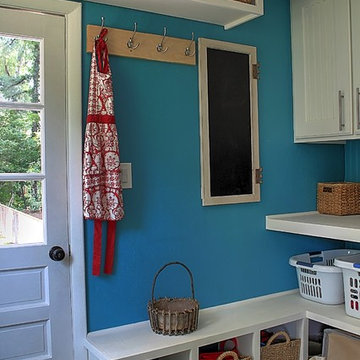
This room was completely gutted to add shelving and cabinetry for a large mudroom/laundry room. Since this room has an additional exterior door and walkway to the front of the home we wanted to create a "drop zone" for a busy family to unload everyday items and shoes out of the eye of guests. The home had a door that could be closed to contain the dirt that high traffic zones create and could be blocked off from being seen.
Photo Credit: Kimberly Schneider
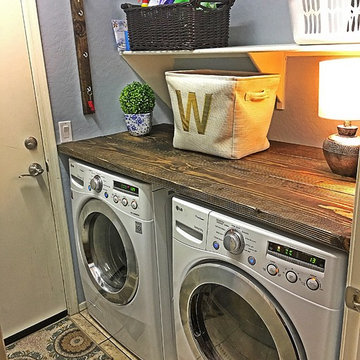
Dedicated laundry room - small cottage galley ceramic tile dedicated laundry room idea in Phoenix with wood countertops, blue walls and a side-by-side washer/dryer
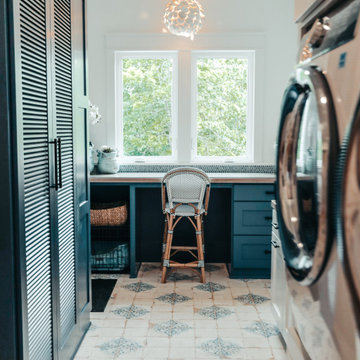
Huge beach style ceramic tile and multicolored floor utility room photo in Other with blue cabinets, wood countertops, blue backsplash, glass tile backsplash, white walls, a stacked washer/dryer and brown countertops
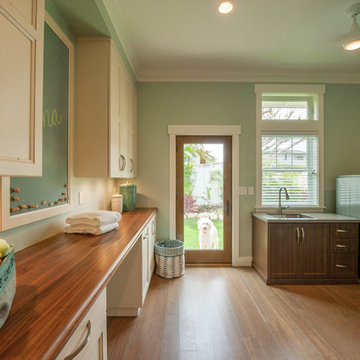
Spacious laundry that also serves as a pet area. Homeowner has plenty of storage with the beautiful cabinetry by Sollera Cabinets. The Grothouse wood cabinets add a very elegant touch.
Photographer: Augie Salbosa
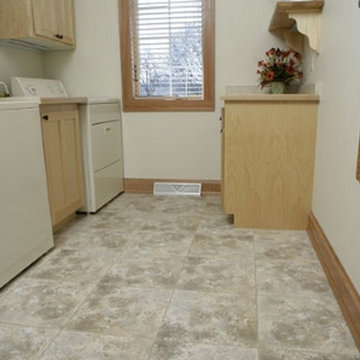
Dedicated laundry room - mid-sized traditional galley ceramic tile and beige floor dedicated laundry room idea in Milwaukee with an undermount sink, shaker cabinets, light wood cabinets, wood countertops, beige walls and a side-by-side washer/dryer
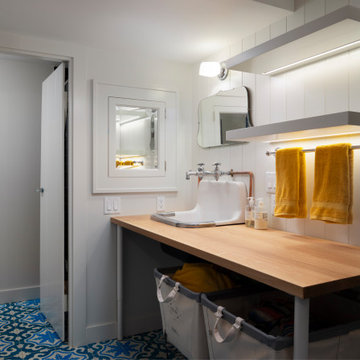
Example of a classic multicolored floor dedicated laundry room design in Portland with a drop-in sink, wood countertops and white walls
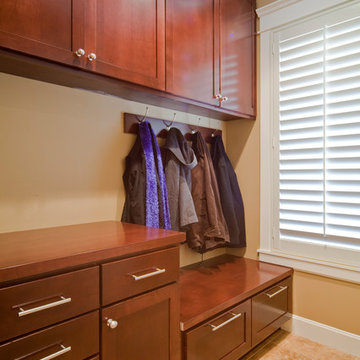
Mid-sized trendy galley dedicated laundry room photo in Other with recessed-panel cabinets, medium tone wood cabinets, wood countertops, beige walls, a side-by-side washer/dryer and brown countertops
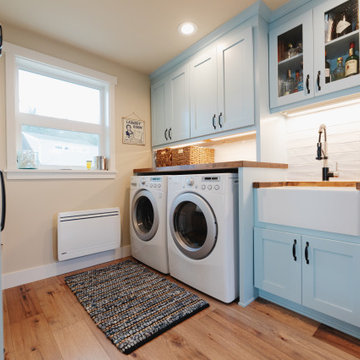
Large beach style galley medium tone wood floor and brown floor utility room photo in Seattle with a farmhouse sink, shaker cabinets, blue cabinets, wood countertops, white backsplash, ceramic backsplash, beige walls, a side-by-side washer/dryer and brown countertops
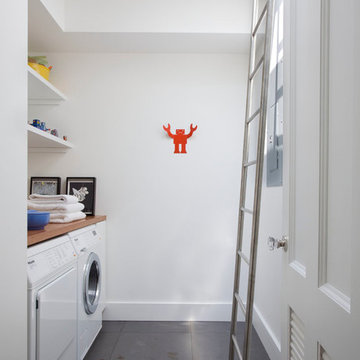
Hulya Kolabas
Mid-sized transitional galley dedicated laundry room photo in New York with flat-panel cabinets, white cabinets, wood countertops, white walls and a side-by-side washer/dryer
Mid-sized transitional galley dedicated laundry room photo in New York with flat-panel cabinets, white cabinets, wood countertops, white walls and a side-by-side washer/dryer

Our clients get to indulge in the epitome of convenience and style with the newly added laundry room, adorned with striking blue shaker cabinets and elegant gold handles. This thoughtfully designed space combines functionality and aesthetics seamlessly. Revel in ample built-in storage, providing a designated place for every laundry necessity. The inclusion of a laundry sink and stackable washer and dryer enhances efficiency, transforming this room into a haven of productivity.
What sets it apart is its dual purpose – not only does it serve as a dedicated laundry space, but with exterior access, it effortlessly transitions into a practical mudroom.
This new addition is the perfect blend of form and function in this inviting and well-appointed addition to the home.
Laundry Room with Wood Countertops Ideas
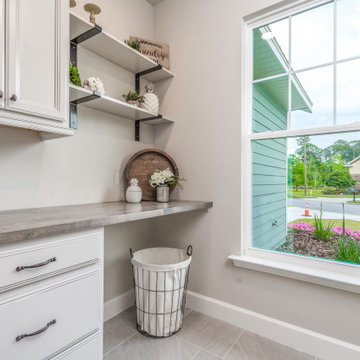
Dedicated laundry room - mid-sized french country galley ceramic tile and gray floor dedicated laundry room idea in Other with gray cabinets, wood countertops, beige walls, a side-by-side washer/dryer and brown countertops
54





