Light Wood Floor and Brick Wall Family Room Ideas
Refine by:
Budget
Sort by:Popular Today
1 - 20 of 112 photos
Item 1 of 3

Inspiration for a transitional light wood floor, tray ceiling, brick wall and beige floor family room remodel in New York with white walls, a media wall, a standard fireplace and a concrete fireplace

The brief for the living room included creating a space that is comfortable, modern and where the couple’s young children can play and make a mess. We selected a bright, vintage rug to anchor the space on top of which we added a myriad of seating opportunities that can move and morph into whatever is required for playing and entertaining.
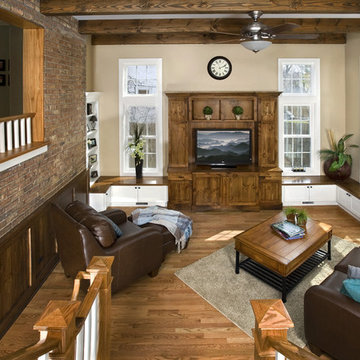
Photo by Linda Oyama-Bryan
Example of a large mountain style open concept light wood floor, brown floor, exposed beam and brick wall family room design in Chicago with beige walls and a media wall
Example of a large mountain style open concept light wood floor, brown floor, exposed beam and brick wall family room design in Chicago with beige walls and a media wall
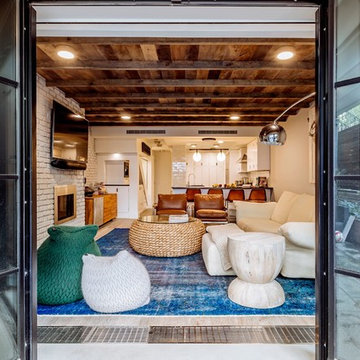
The brief for the living room included creating a space that is comfortable, modern and where the couple’s young children can play and make a mess. We selected a bright, vintage rug to anchor the space on top of which we added a myriad of seating opportunities that can move and morph into whatever is required for playing and entertaining.
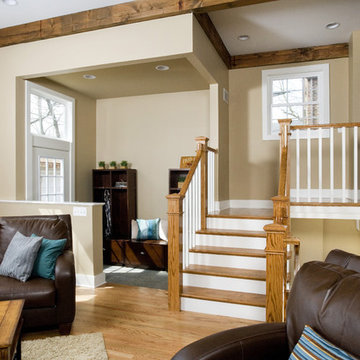
Photo by Linda Oyama-Bryan
Family room - large traditional open concept light wood floor, brown floor, exposed beam and brick wall family room idea in Chicago with beige walls and a media wall
Family room - large traditional open concept light wood floor, brown floor, exposed beam and brick wall family room idea in Chicago with beige walls and a media wall
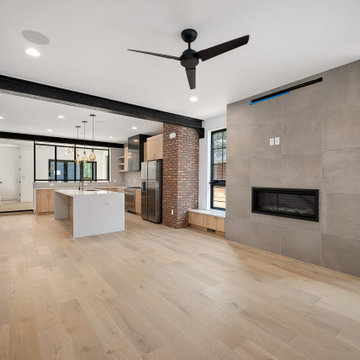
Inspiration for a small industrial open concept light wood floor, brown floor, exposed beam and brick wall family room remodel in Denver with white walls, a standard fireplace and a tile fireplace
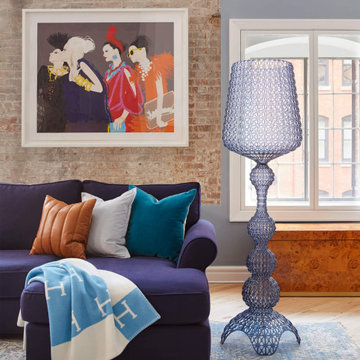
We created a welcoming and functional home in Tribeca for our client and their 4 children. Our goal for this home was to design and style the apartment to 1/ Maintaining the original elements, 2/ Integrate the style of a downtown loft and 3/ Ensure it functioned like a suburban home.
All of their existing and new furniture, fixtures and furnishings were thoughtfully thought out. We worked closely with the family to create a cohesive mixture of high end and custom furnishings coupled with retail finds. Many art pieces were curated to create an interesting and cheerful gallery. It was essential to find the balance of casual elements and elegant features to design a space where our clients could enjoy everyday life and frequent entertaining of extended family and friends.
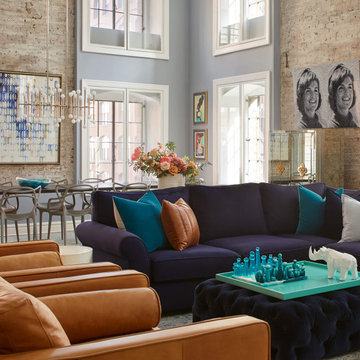
We created a welcoming and functional home in Tribeca for our client and their 4 children. Our goal for this home was to design and style the apartment to 1/ Maintaining the original elements, 2/ Integrate the style of a downtown loft and 3/ Ensure it functioned like a suburban home.
All of their existing and new furniture, fixtures and furnishings were thoughtfully thought out. We worked closely with the family to create a cohesive mixture of high end and custom furnishings coupled with retail finds. Many art pieces were curated to create an interesting and cheerful gallery. It was essential to find the balance of casual elements and elegant features to design a space where our clients could enjoy everyday life and frequent entertaining of extended family and friends.
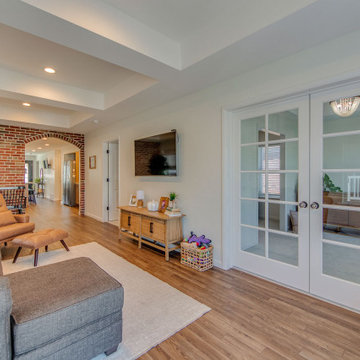
Stunning transformation on the Hill. This beautiful home had the ultimate makeover. The kitchen expanded and received all new cabinetry, tile and fixtures. The new design is not only pretty it also holds a new beverage center and functionality to make cooking and entertaining a breeze. The back of the home received a large addition that made room to a new living space with box beam ceilings, a master suite with a sitting room, a walk-in closet and spacious bathroom. To keep the existing home charm the original brick exterior wall remained a showcase in the home as a beautiful arch doorway to the new spaces.
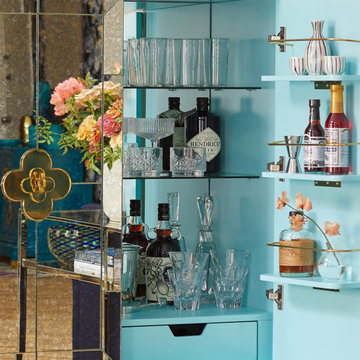
We created a welcoming and functional home in Tribeca for our client and their 4 children. Our goal for this home was to design and style the apartment to 1/ Maintaining the original elements, 2/ Integrate the style of a downtown loft and 3/ Ensure it functioned like a suburban home.
All of their existing and new furniture, fixtures and furnishings were thoughtfully thought out. We worked closely with the family to create a cohesive mixture of high end and custom furnishings coupled with retail finds. Many art pieces were curated to create an interesting and cheerful gallery. It was essential to find the balance of casual elements and elegant features to design a space where our clients could enjoy everyday life and frequent entertaining of extended family and friends.

The brief for the living room included creating a space that is comfortable, modern and where the couple’s young children can play and make a mess. We selected a bright, vintage rug to anchor the space on top of which we added a myriad of seating opportunities that can move and morph into whatever is required for playing and entertaining.
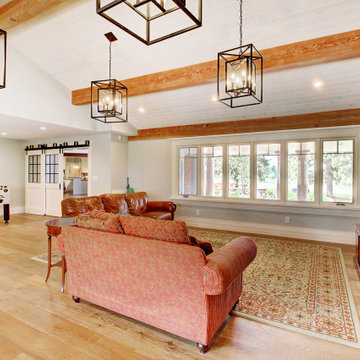
Huge transitional enclosed light wood floor, brown floor, vaulted ceiling and brick wall game room photo in Denver with white walls and a tv stand
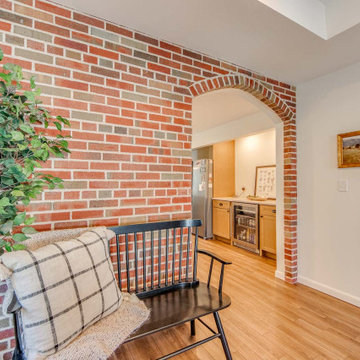
Stunning transformation on the Hill. This beautiful home had the ultimate makeover. The kitchen expanded and received all new cabinetry, tile and fixtures. The new design is not only pretty it also holds a new beverage center and functionality to make cooking and entertaining a breeze. The back of the home received a large addition that made room to a new living space with box beam ceilings, a master suite with a sitting room, a walk-in closet and spacious bathroom. To keep the existing home charm the original brick exterior wall remained a showcase in the home as a beautiful arch doorway to the new spaces.
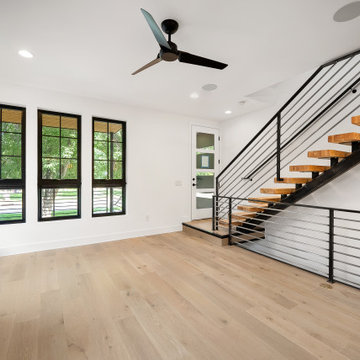
Inspiration for a small industrial open concept light wood floor, brown floor, exposed beam and brick wall family room remodel in Denver with white walls, a standard fireplace and a tile fireplace

Example of an urban open concept light wood floor, brown floor, vaulted ceiling and brick wall family room design in Denver with a bar, white walls, a two-sided fireplace, a brick fireplace and a wall-mounted tv

• Custom-designed eclectic loft living room
• Furniture procurement
• Custom Area Carpet - Zoe Luyendijk
• Sectional Sofa - Maxalto
• Carved Wood Bench - Riva 1920
• Ottoman - B&B Italia; Leather - Moore and Giles
• Walnut Side Table - e15
• Molded chair - MDF Sign C-Thru
• Floor lamp - Ango Crysallis
• Decorative accessory styling
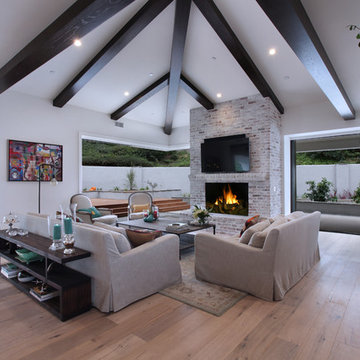
Family room - large contemporary open concept light wood floor, beige floor, vaulted ceiling and brick wall family room idea in Orange County with white walls, a standard fireplace, a brick fireplace and a wall-mounted tv

The same brick materials from the exterior of the home are harmoniously integrated into the interior. Inside the living room space, hardwood flooring and a brick fireplace promise the coziness of home.
Inside this home, the great room includes a clean kitchen and a dining area for a family to enjoy together.
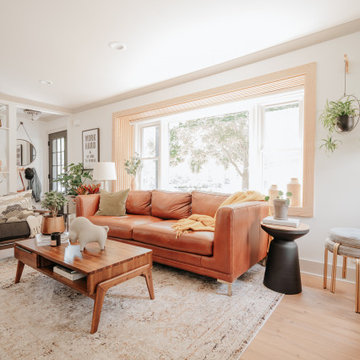
Family room - modern open concept light wood floor, brown floor and brick wall family room idea in Detroit with multicolored walls, a standard fireplace, a wood fireplace surround and a wall-mounted tv
Light Wood Floor and Brick Wall Family Room Ideas
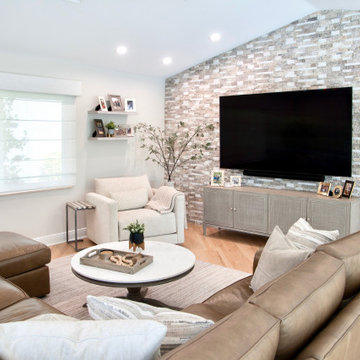
Family room with stacked stone feature wall, media credenza, leather sectional sofa and roman shades with marble and wood coffee table.
Mid-sized transitional open concept light wood floor, vaulted ceiling and brick wall family room photo in Miami with white walls
Mid-sized transitional open concept light wood floor, vaulted ceiling and brick wall family room photo in Miami with white walls
1





